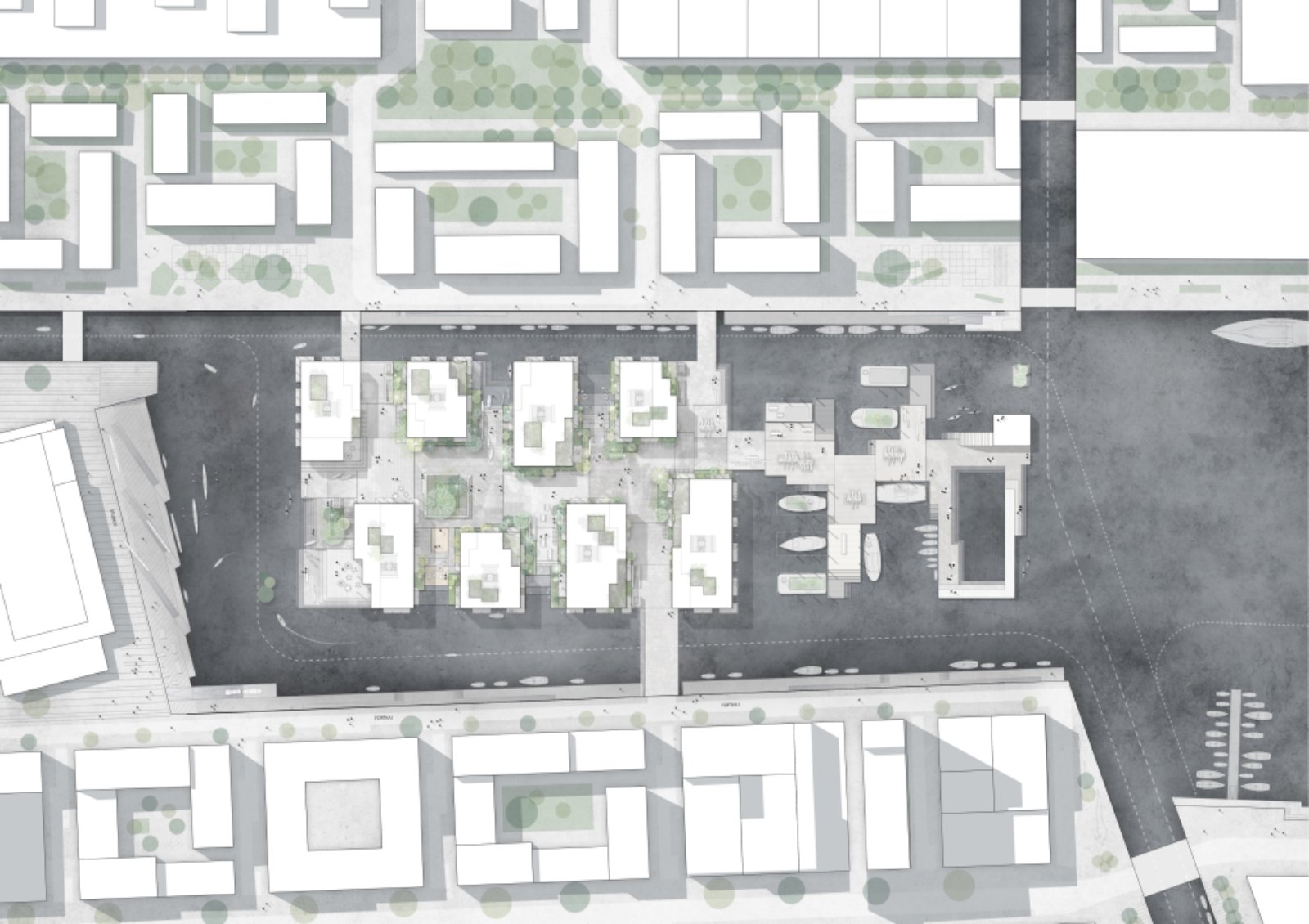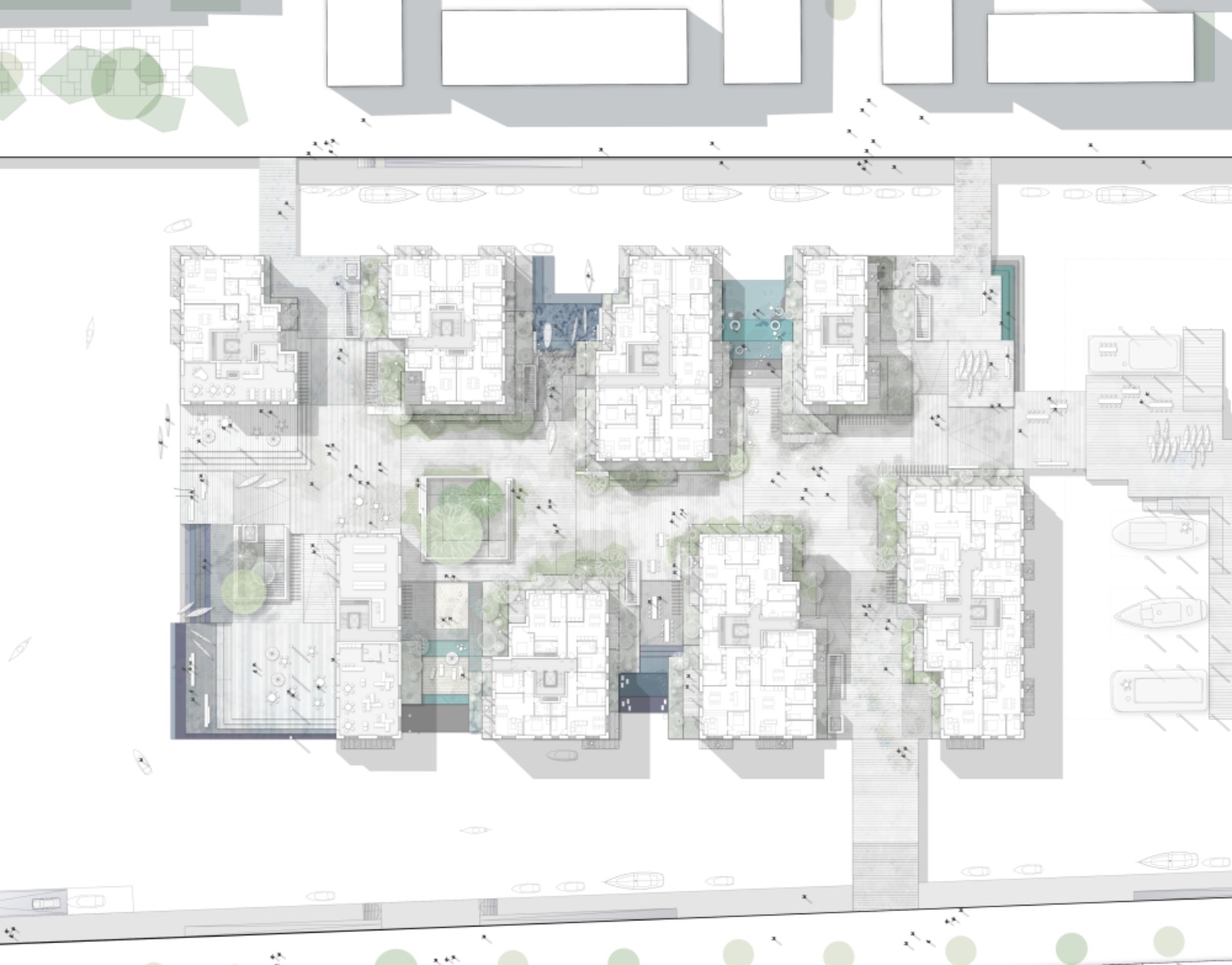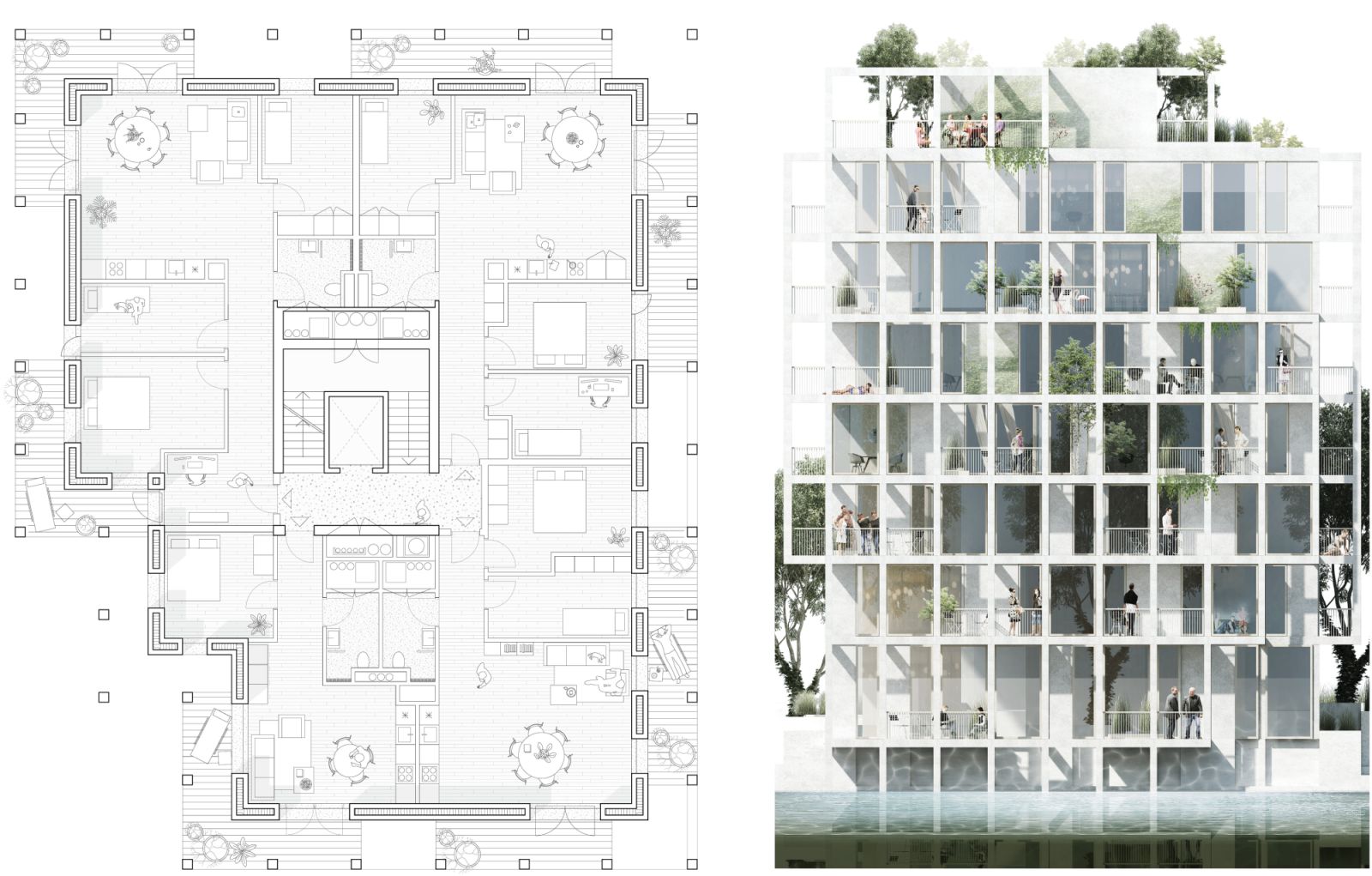
In the heart of Nordhavn, the historic port of Copenhagen lies Kronløbsøen, a new island rising from the harbour as an alluring mirage, marking the transition between port and city.

Tredje Natur, AART Architects and Arup participated in the competition Kronløbsøen in Nordhavn, Copenhagen. The team’s proposal created an island composed of 30,000 sqm of diverse housing, six intimate water-rooms, a houseboat colony, harbour bath and multi-storey underwater parking.

The ambition was to create an island that could accommodate and celebrate all aspects of harbour life – sailing, swimming, fishing, sitting and socializing – where the public spaces and architecture mediate between monolith, human scale and daily life. Kronløbsøen is a stepping-stone, bound by water on all sides, connecting the neighbouring development areas Århusgadekvartereret and Sundmolen through a unique maritime residential typology.
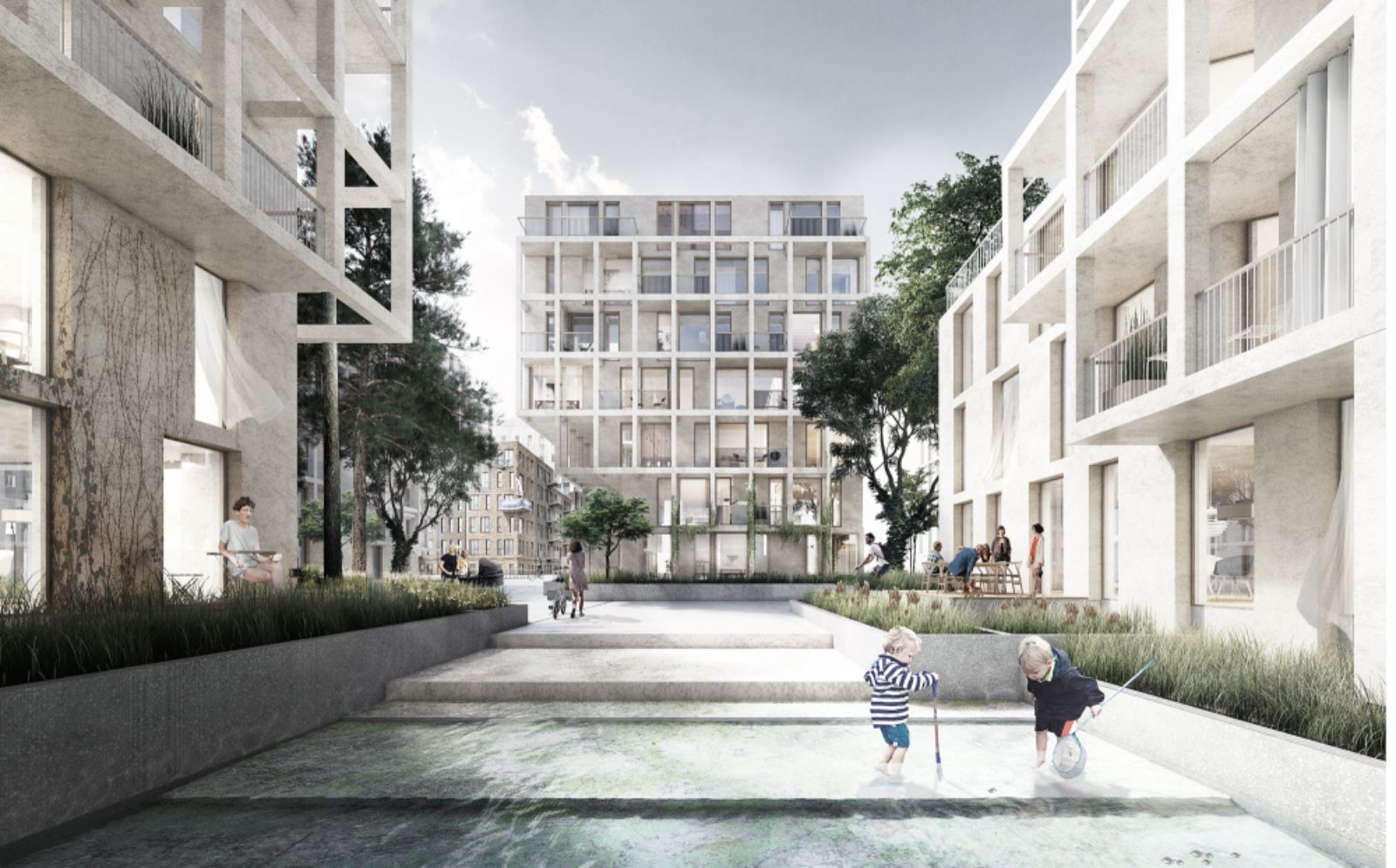
Our proposal seeks to redefine life on the waters edge, through an innate understanding and empathy towards the port’s spirit, scale, material palette and history. The project is composed of eight porous monoliths, shaped by physical connections, visibility and microclimate, creating the optimal conditions for housing and urban life.
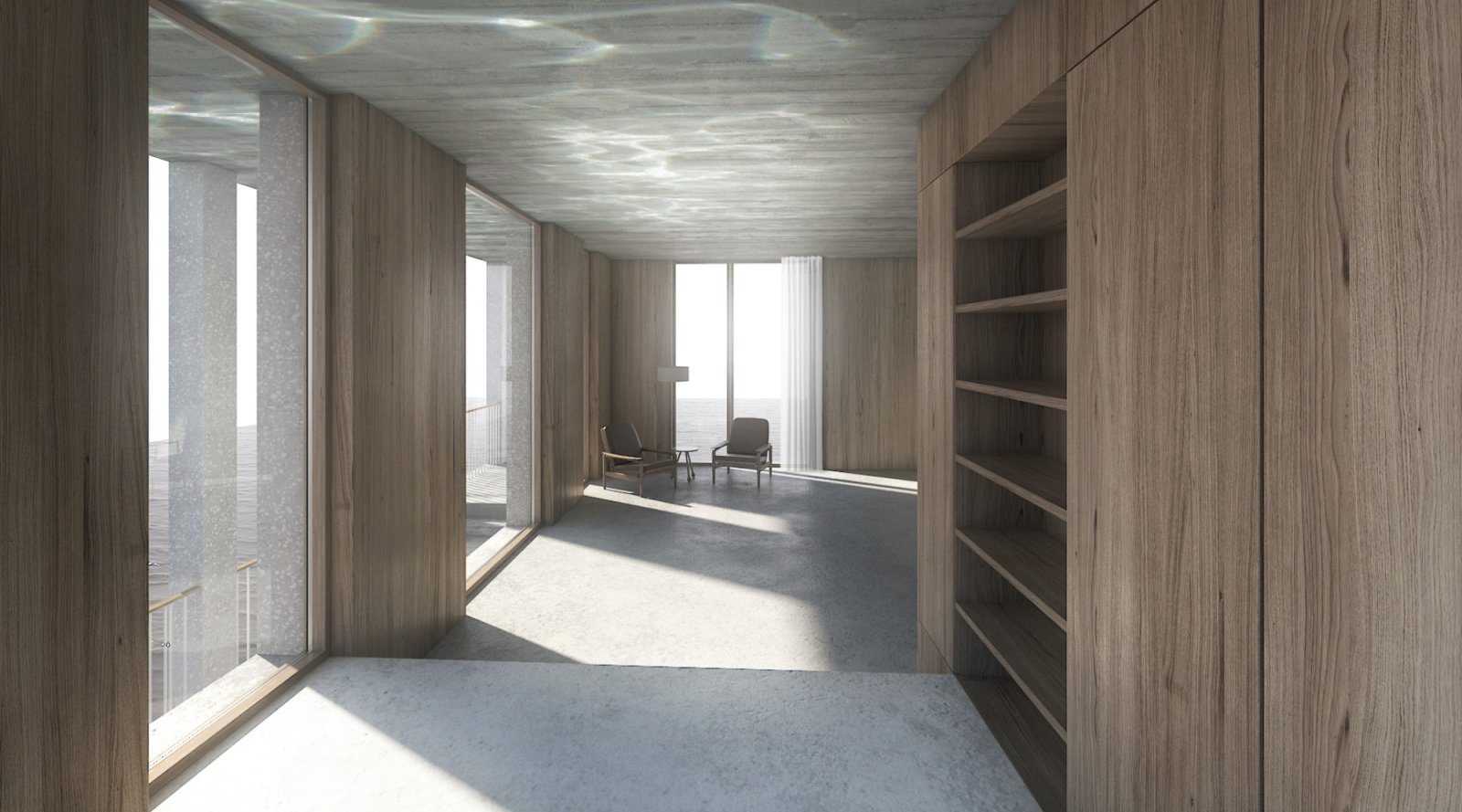
By designing with these relational and informed principles as drivers, apartments emerge with a direct, dual aspect view to the surrounding water and harbour infrastructure, whilst offering varied spatial experiences inside and out. A network of balconies create a canvas for residents to populate – an inviting and dynamic façade treatment that gives hints of everyday life through selective transparency.

The buildings rise from a monolithic stone landscape, where the profile of Kronløbsøen is shaped by changing tide levels and seasonality. Stairs and plateaus step down towards the water, creating intimate and diverse water pockets that separate the blocks and form generous shared zones for residents to meet, to park their kayaks, enjoy a coffee or dip their toes in the water.
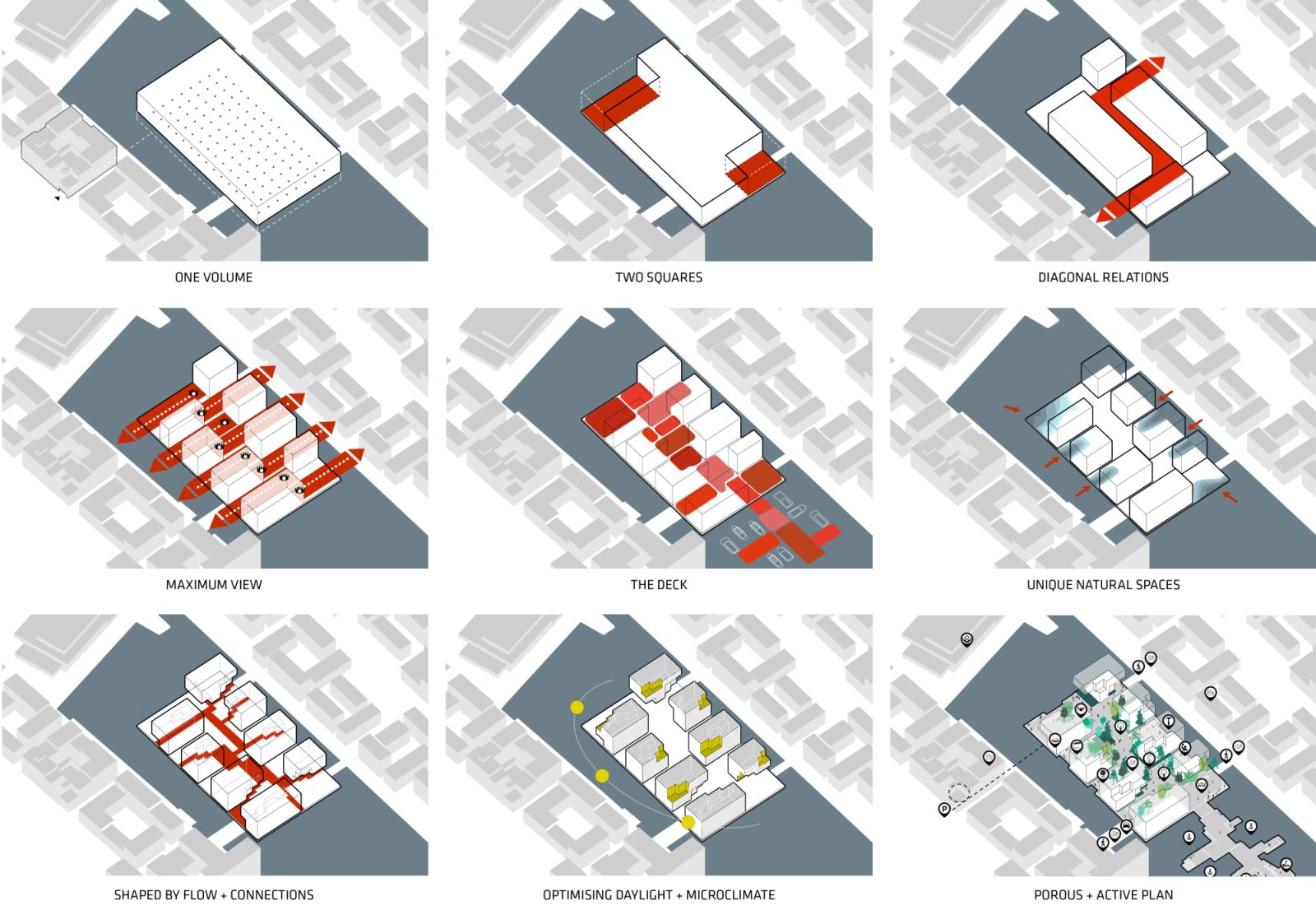
A variety of harbour species sprout from between the cracks, creating lush buffer zones on the building edges – adding another layer to the sensual experience of the island in the form of a wild, harbour courtyard. Beneath the plinth, three levels of underwater car parking service the islands inhabitants.
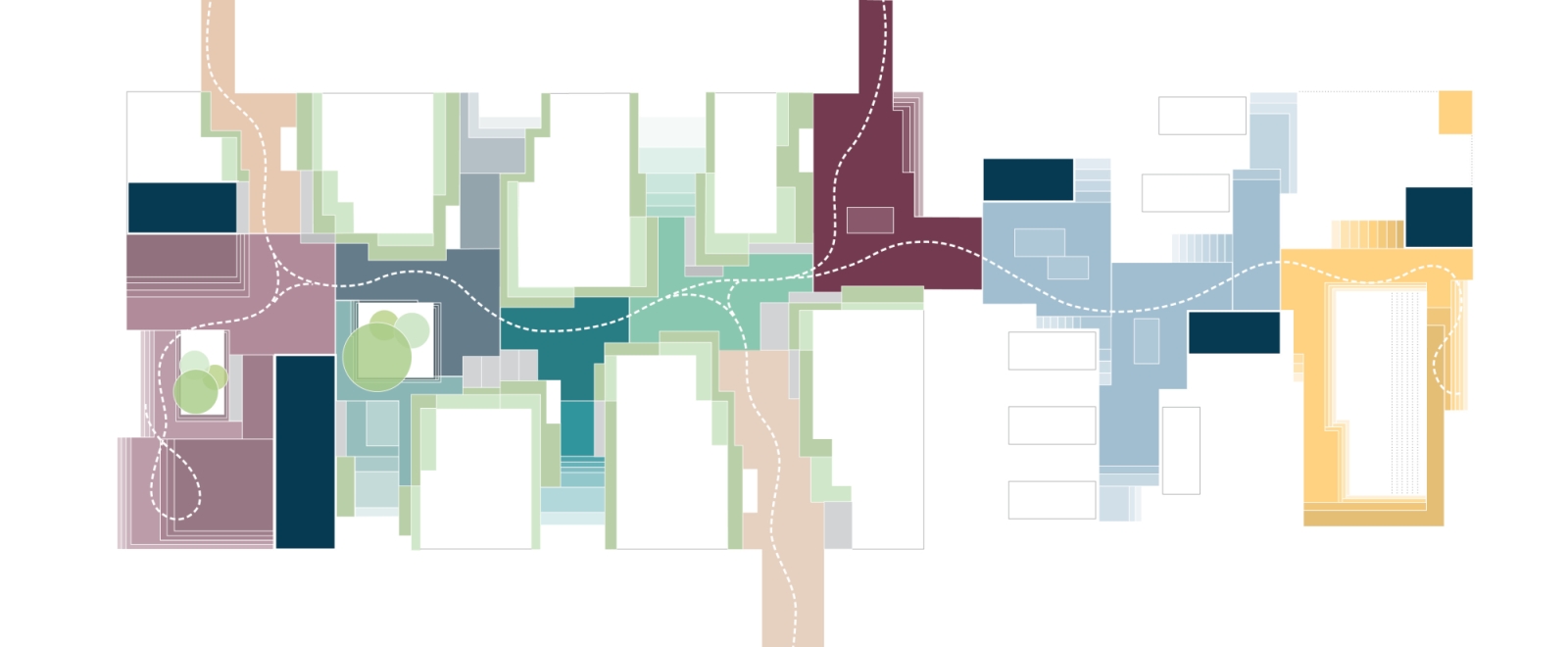
The basement is accessible through an underwater tunnel – emerging from the neighbouring pier, Fortkaj. In a similar monolithic language, the apartments of Fortkaj continue the formal grid and recesses of Kronløbsøen – offering a unique yet integrated contribution to Århusgadekvartereret. Source by TREDJE NATUR.

- Location: Nordhavn, Copenhagen, Denmark
- Architects: Tredje Natur, AART Architects and Arup
- Type: Competition proposal
- Client: By & Havn
- Area: 9,500 sqm + 25.000 sqm housing
- Year: 2016
- Images: Tredje Natur, AART Architects and Arup, Courtesy of Tredje Natur

