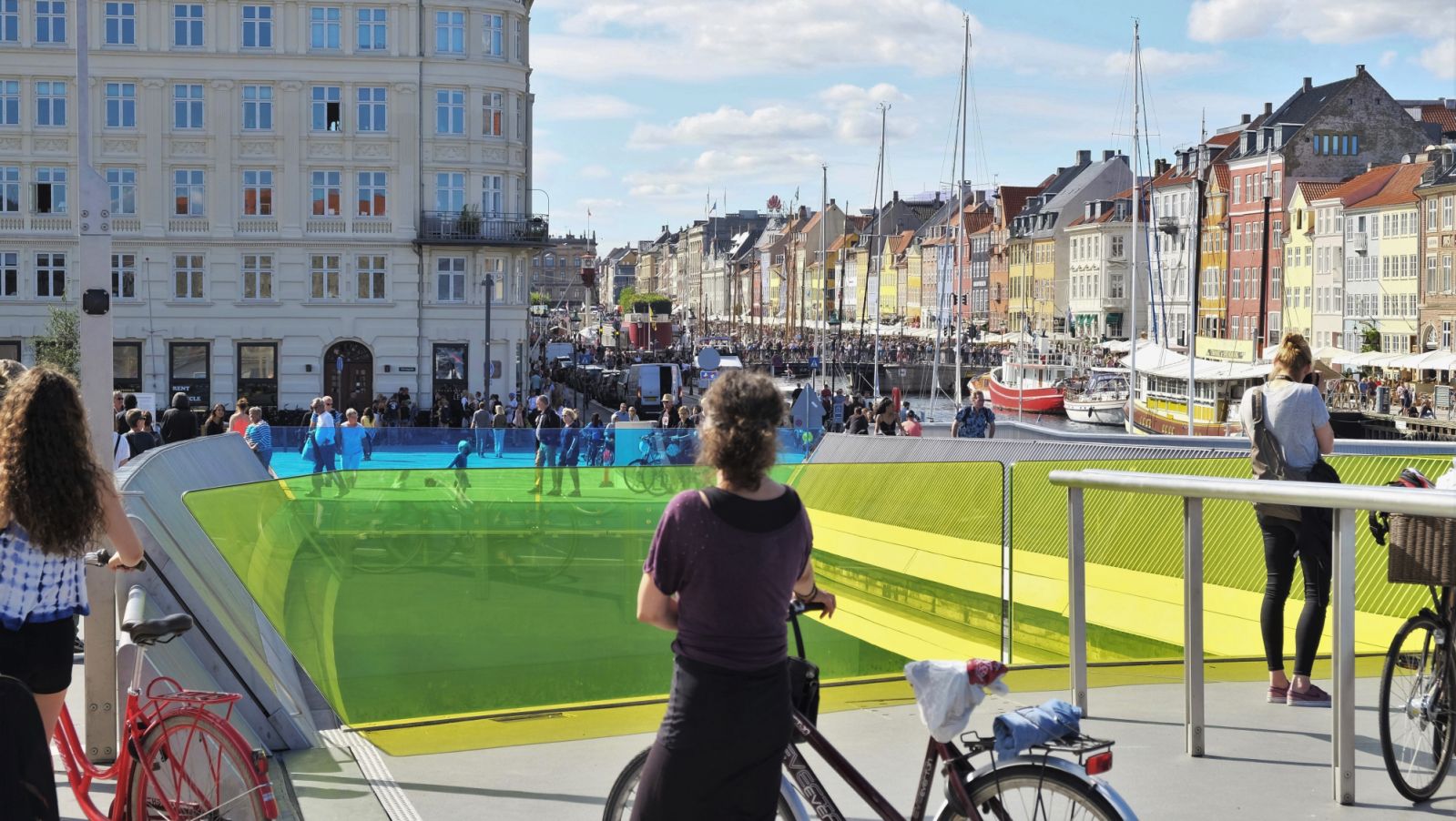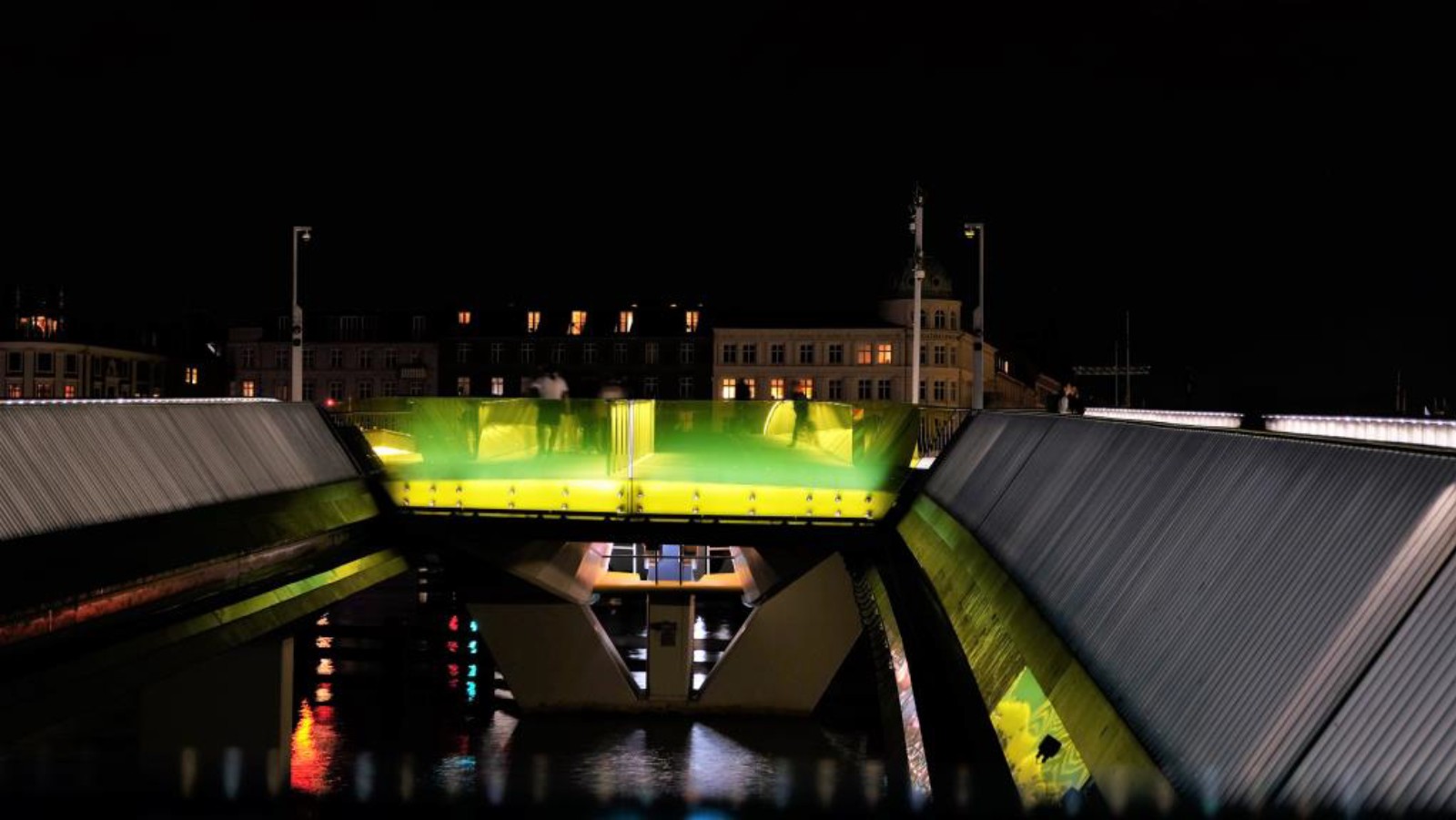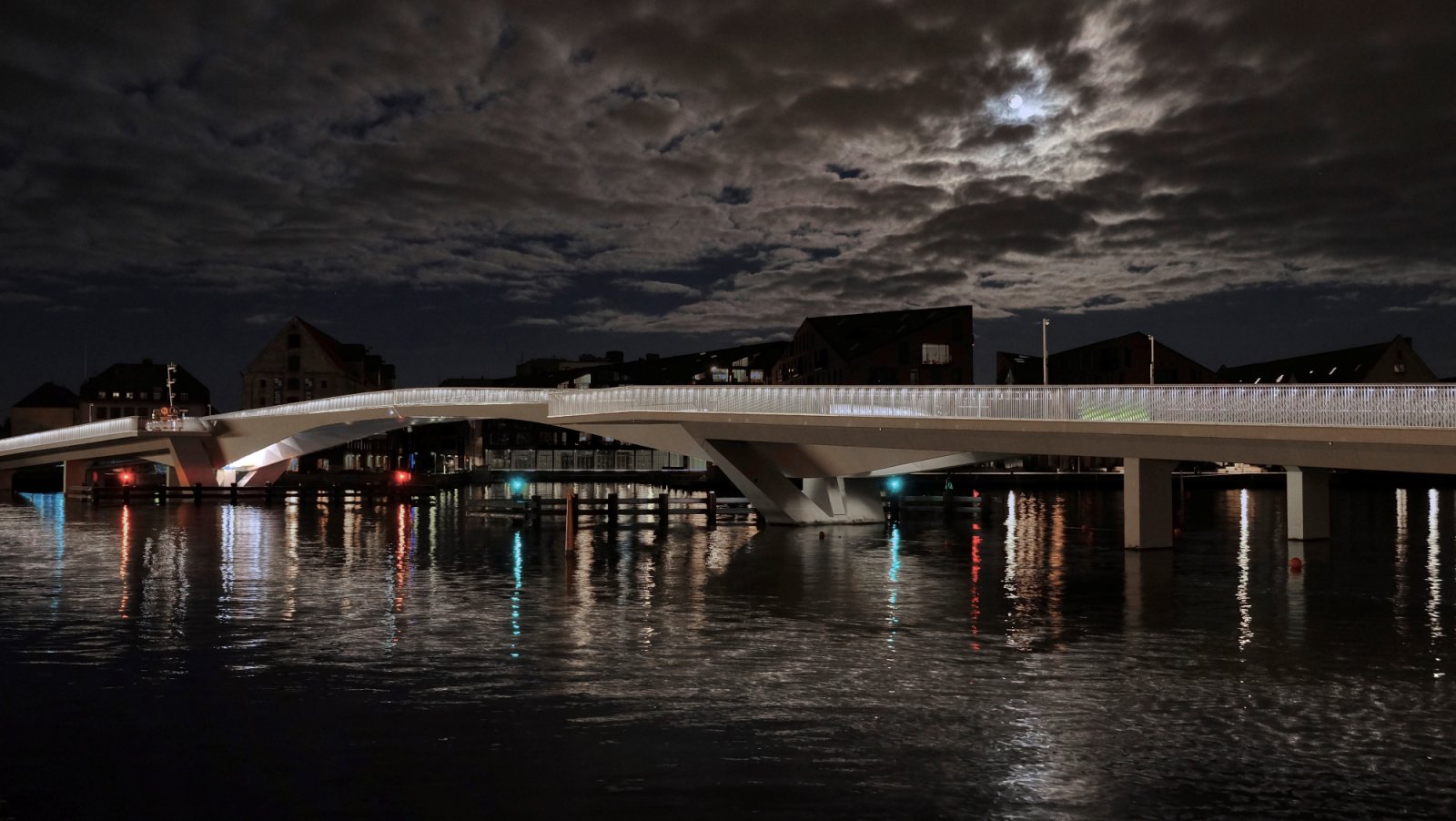
On Friday 19 August distinguished guests, locals and tourists gathered at the Inner Harbour Bridge Inauguration Ceremony to welcome an innovative sliding bridge – a new landmark structure gracing the Copenhagen harbour. Speeches and praise were offered by Ane Maersk Mc-Kinney Uggla, the chair of The A.P. Moller Foundation which funded the bridge, Frank Jensen, the Lord Mayor of Copenhagen and others.

There is no other bridge quite like the Inner Harbour Bridge anywhere else in the world. The use of innovative sliding mechanism allows pedestrians to stand on viewing platforms at the edges of the navigation channel during the opening and closing operation.

The gently and silently sliding sections of the elegant subtly understated sliding bridge appear as if floating in the air, as they move in and out of spaces between concrete decks. This new structure has become both a meeting place and vital traffic route, reducing commuting time for thousands of pedestrians and cyclists in the Danish capital.
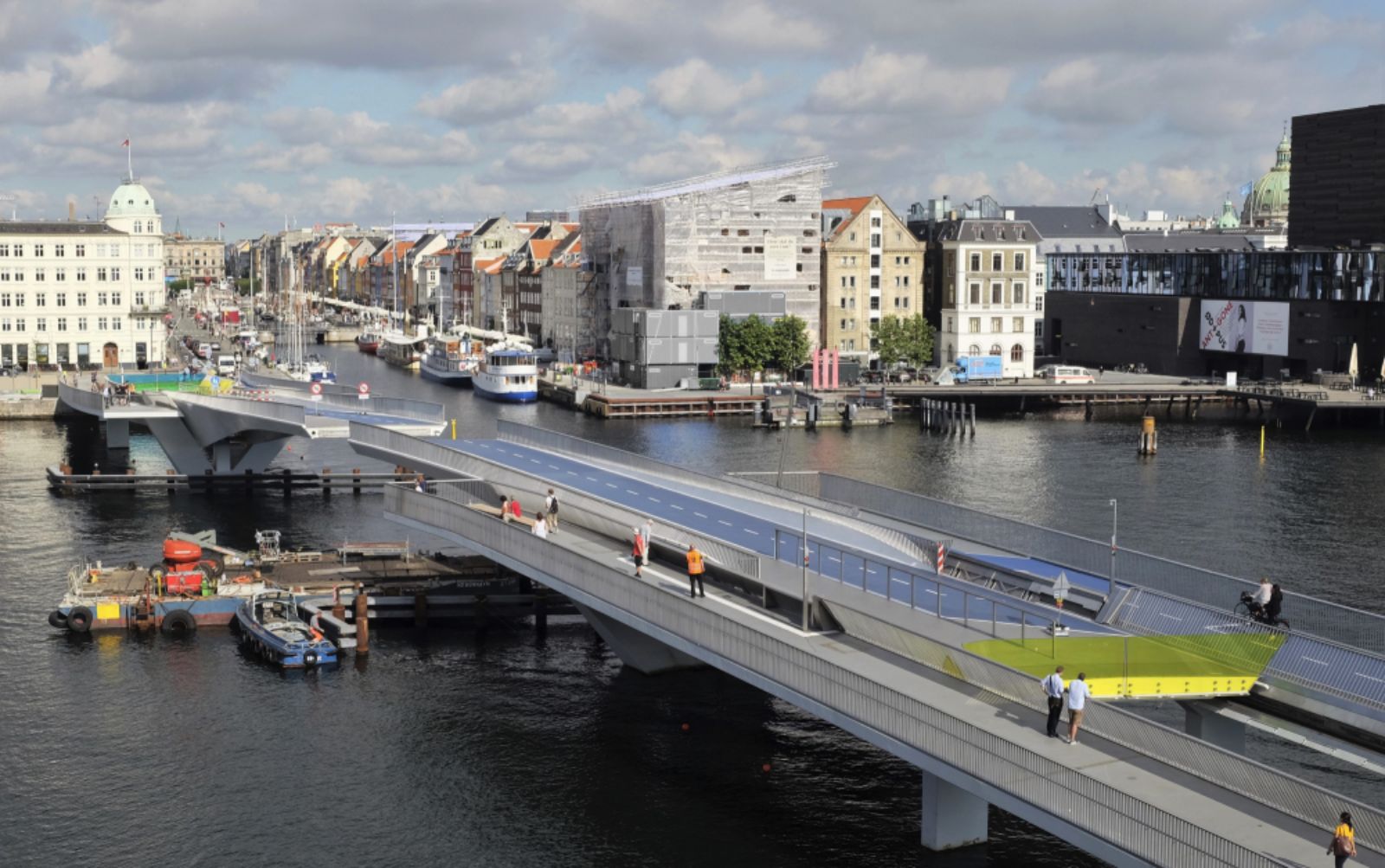
It is the key component of a scheme, which creates a crucial link between the two parts of Copenhagen separated by the port, which also involves further small bridges over canals. It constitutes a very effective tool of urban acupuncture unblocking the flows of urban energy to a route where it always wanted to flow.

The bridge creates new urban spaces both at the quays and on the water. At the quays new landscaped spaces are framed by wide steps leading onto the bridge, where to sit and watch performers or the life go by.
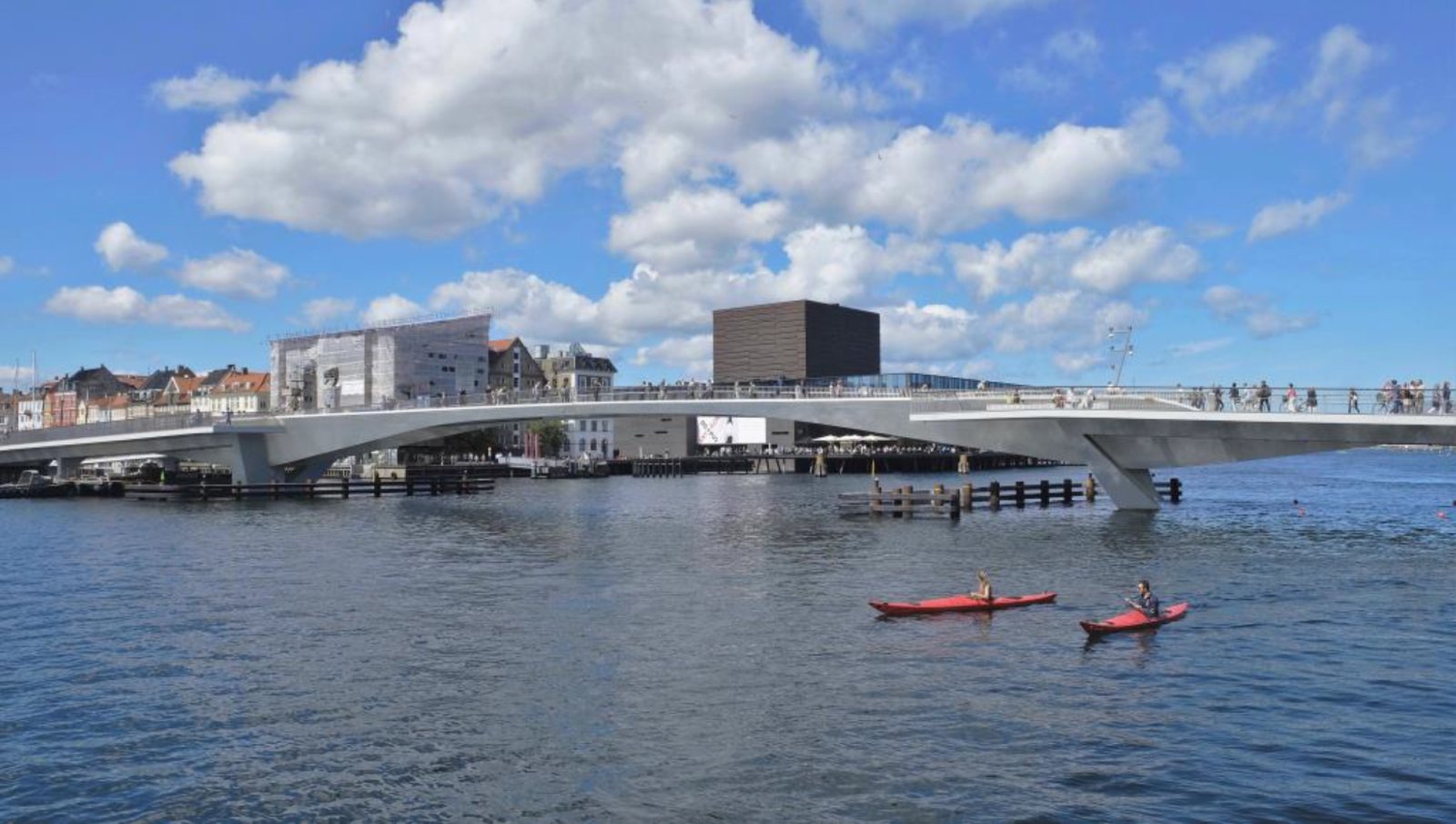
The project was won in October 2009 by a design team comprising Studio Bednarski ( architects ) and Flint & Neill ( bridge engineers ), Hardesty Hanover from New York ( mechanical engineers ) and Speirs & Major ( lighting designers ) in a high profile two stage competition to which 10 top bridge design teams were invited from a worldwide expression of interest.

The bridge’s opening span is 50m long, and the total length 180m. The sliding decks are 8m wide. The opening part of the bridge utilises a unique sliding mechanism with the moving decks resting on sets of forged twin wheels, each 1.8 metre in diameter.
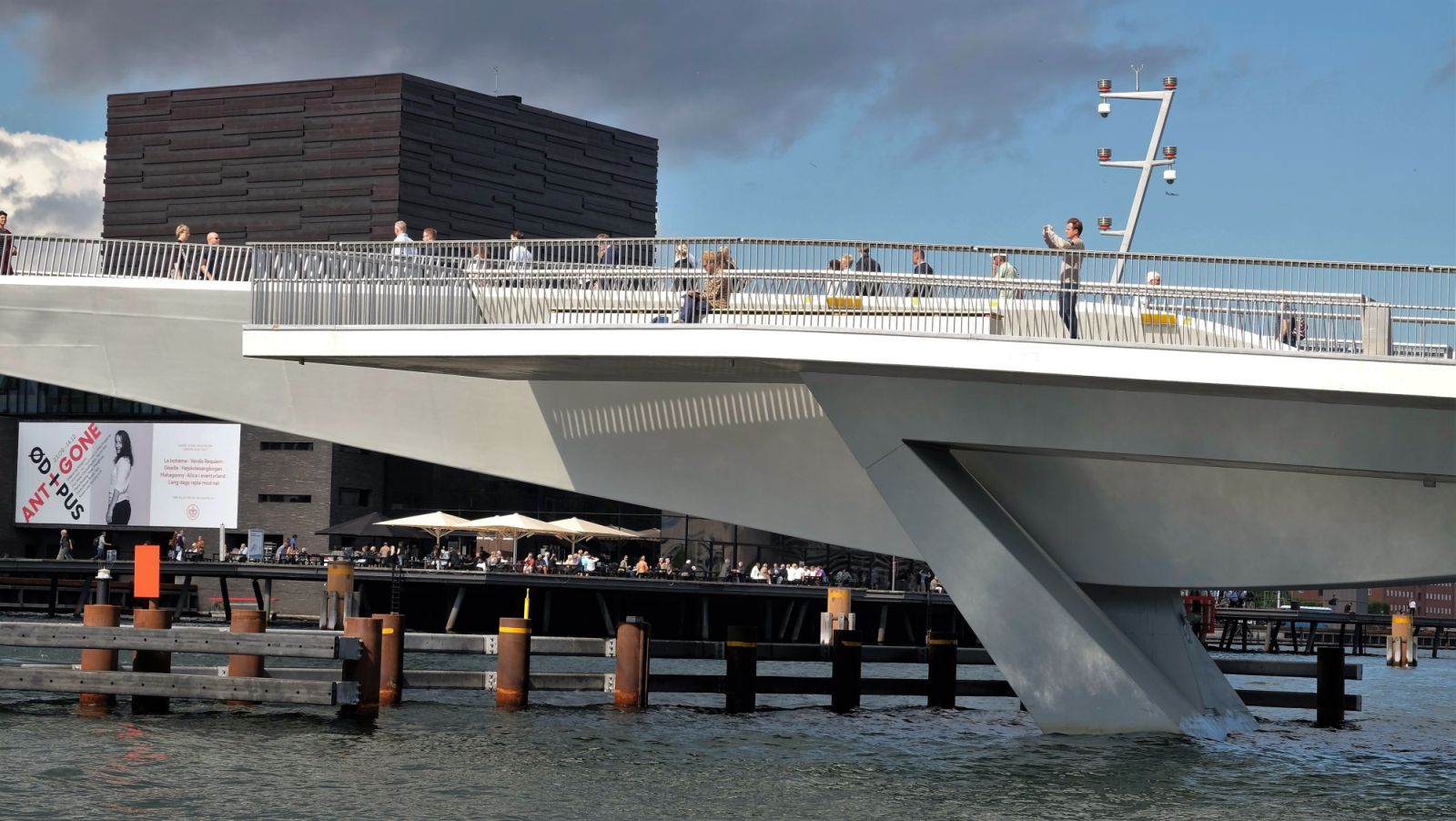
Testing of the sliding action commenced in August 2015. The outer side faces of the steel spans are smooth conical surfaces, while the inner faces are complex warped surfaces. There the steel plate is formed from a series of triangular facets, producing flattering patterns when viewed from below.

The width of the harbour was so much greater than the width of the navigation channel and this provided just enough room for the steel spans to pull back out of the way when ships pass by. The steel spans, weighing 250 tonnes each, were made by Vistal in Poland, delivered to Copenhagen by sea in August 2015 and installed by floating crane in just one night.In plan, the bridge is slightly sinuous.
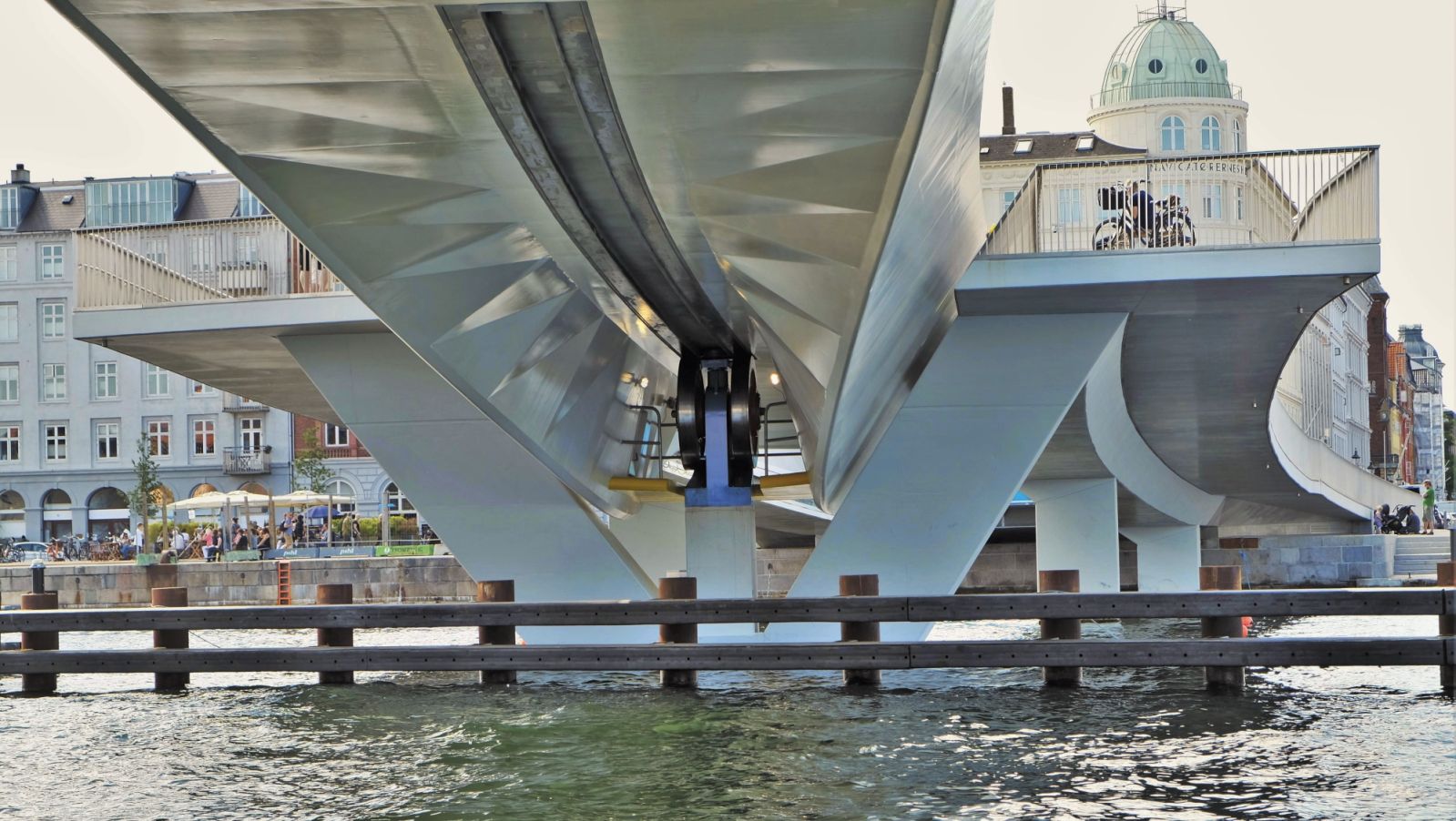
This maximises the length of the ramps, allowing them to be kept at 4%, and lessening their intrusion onto the harbour sides. It also adds interest to the composition and the experience of crossing the bridge. The plan curvature is constant but mirrored at the centre.

- Location: Copenhagen, Denmark
- Architects: Studio Bednarski
- Architect In Charge: Cezary M Bednarski
- Bridge Engineer: Flint & Neill Ltd, London, UK ( a COWI company )
- Bridge mechanical engineer: Hardesty Hanover, New York, USA
- Lighting designer: Speirs and Major, London, UK
- Client / Project Manager: Københavns Kommune
- Funder: The A.P. Moller Foundation
- Main contractor: Valmont SM A/S ( took over after bankruptcy of the first contractor E. Pihl & Søn A/S ) Steel Subcontractor Vistal, Poland ( steel sliding decks and all s/s parapets ) Design competition won October 2009 First start on site date October 2011 ( E.Pihl& Søn A/S; by August 2013 with the project severely delayed E. Pihl went bankrupt )
- Total cost in excess: £10m
- Bridge length: 180m
- Weight: 250 tonnes each
- Navigation channel: 50m
- Opening sequence: less than one minute
- Testing of the sliding action Commenced: in August 2015
- Inauguration: 19 August 2016
- Photographs: Courtesy of Studio Bednarski



