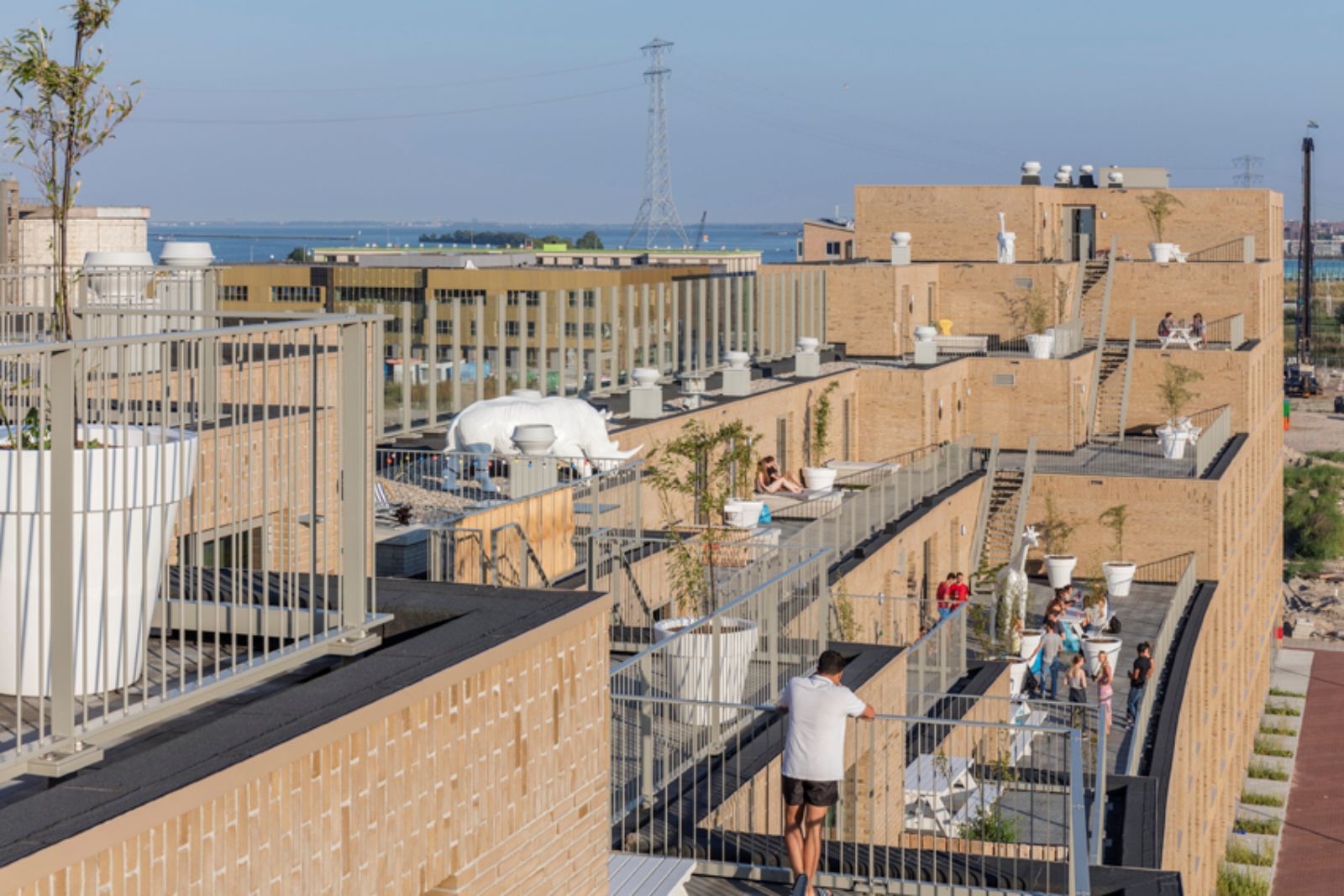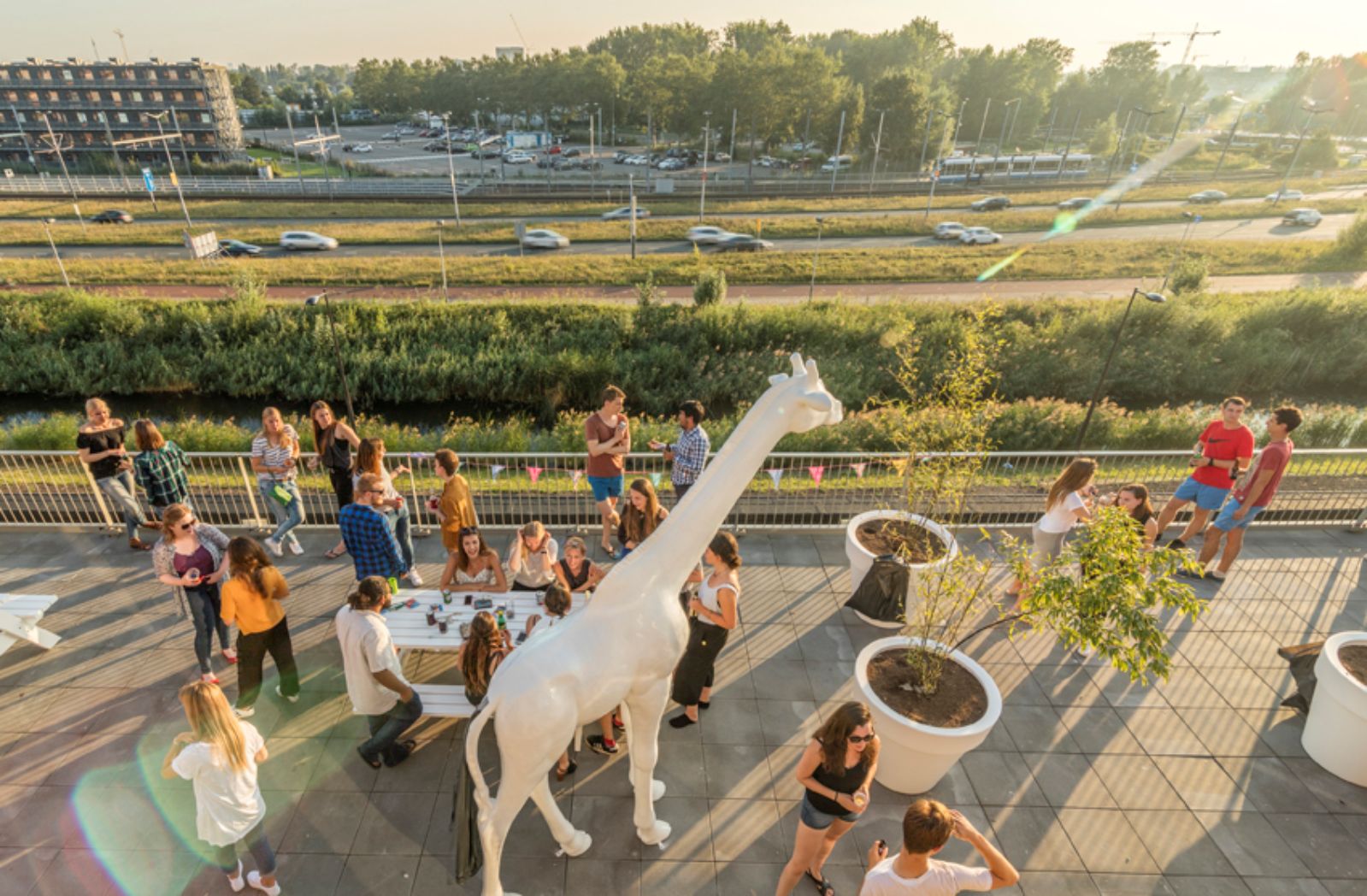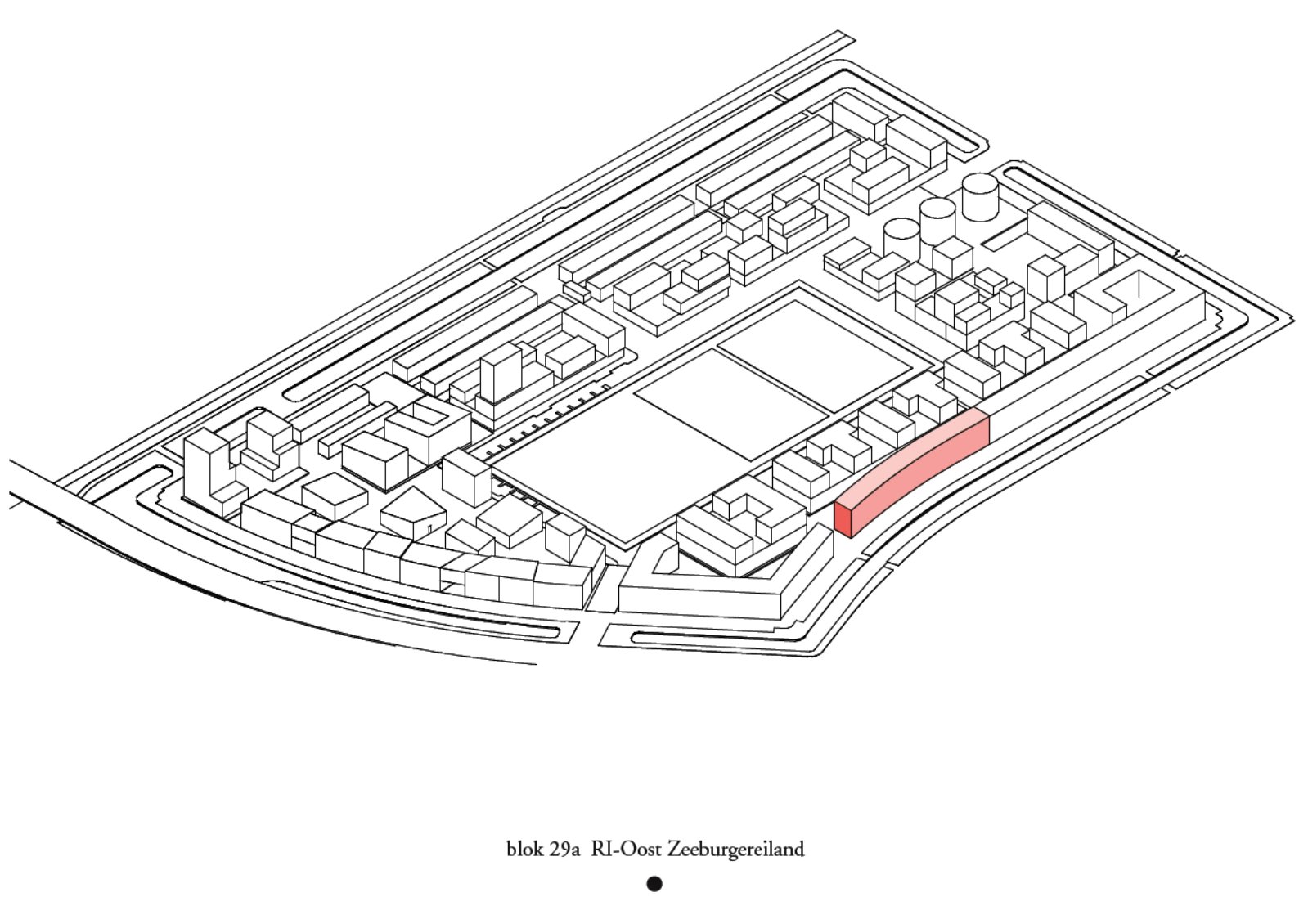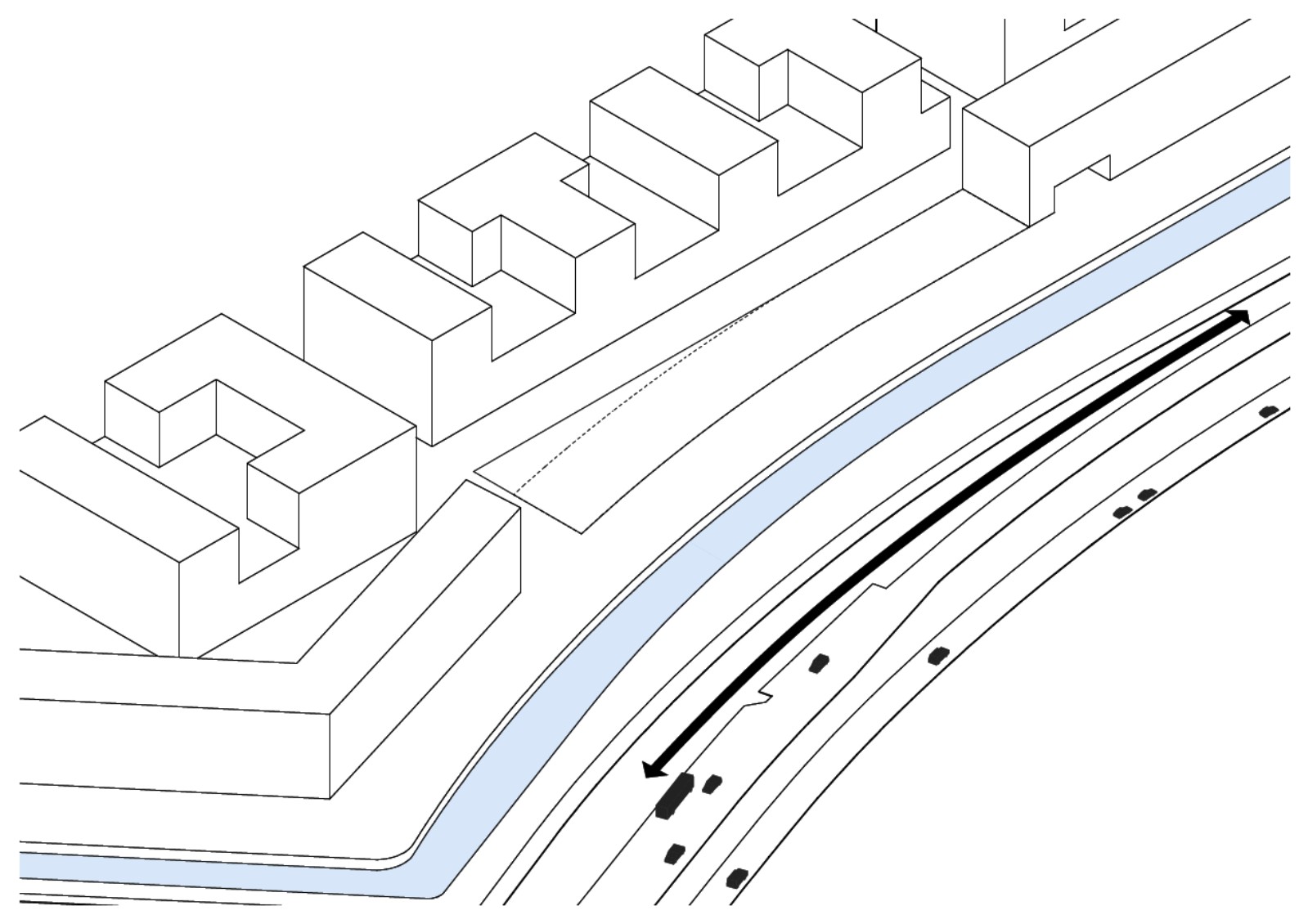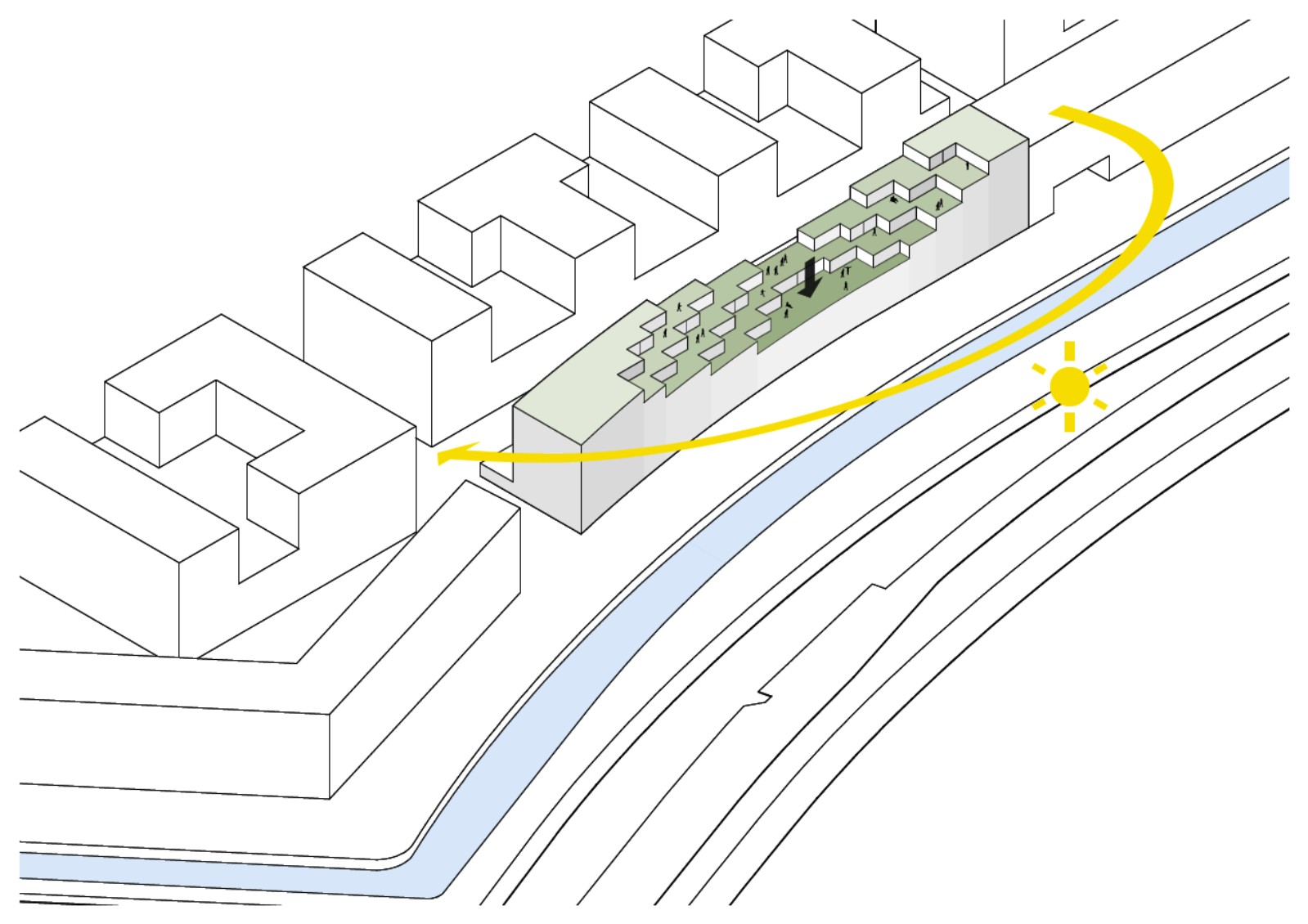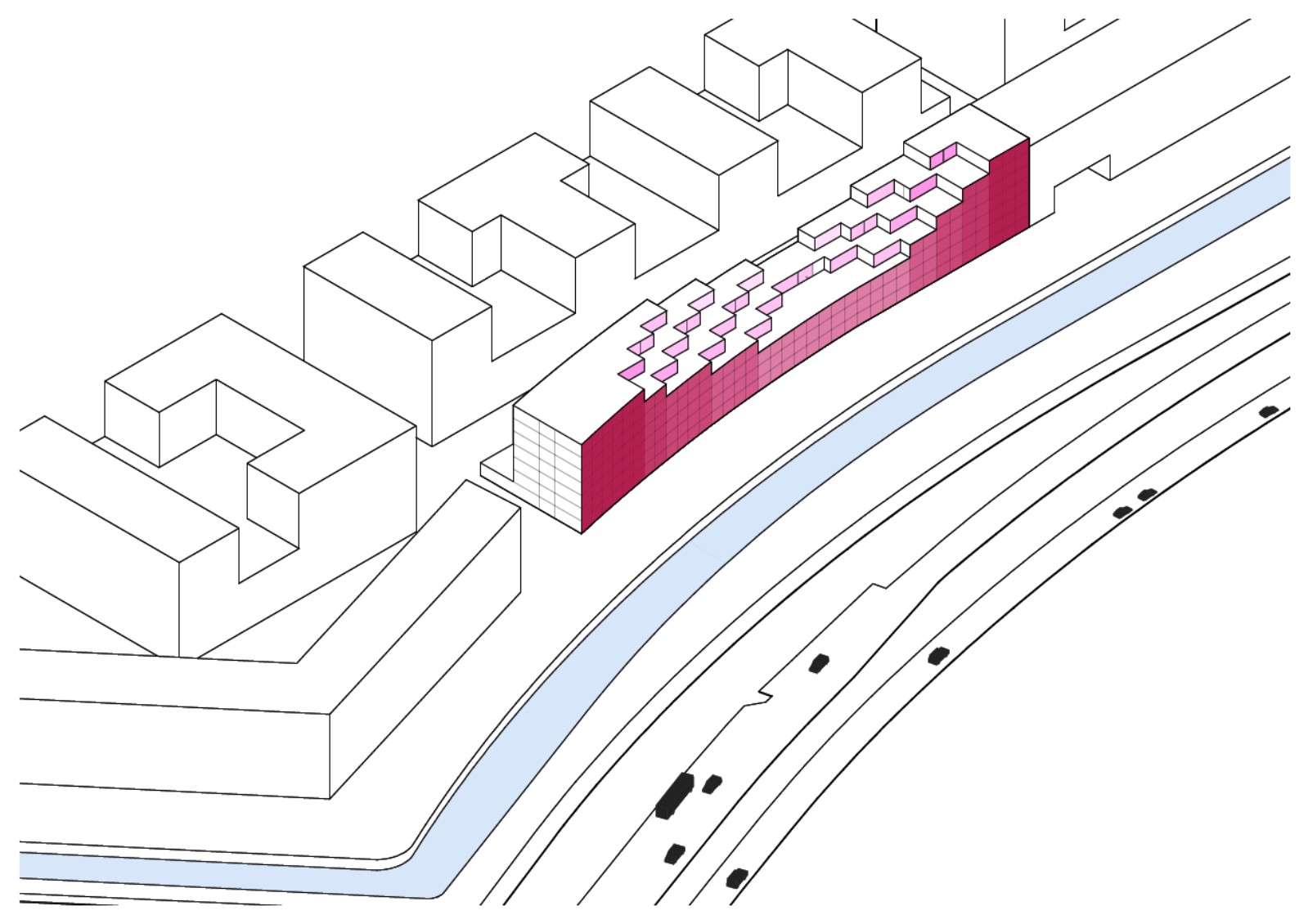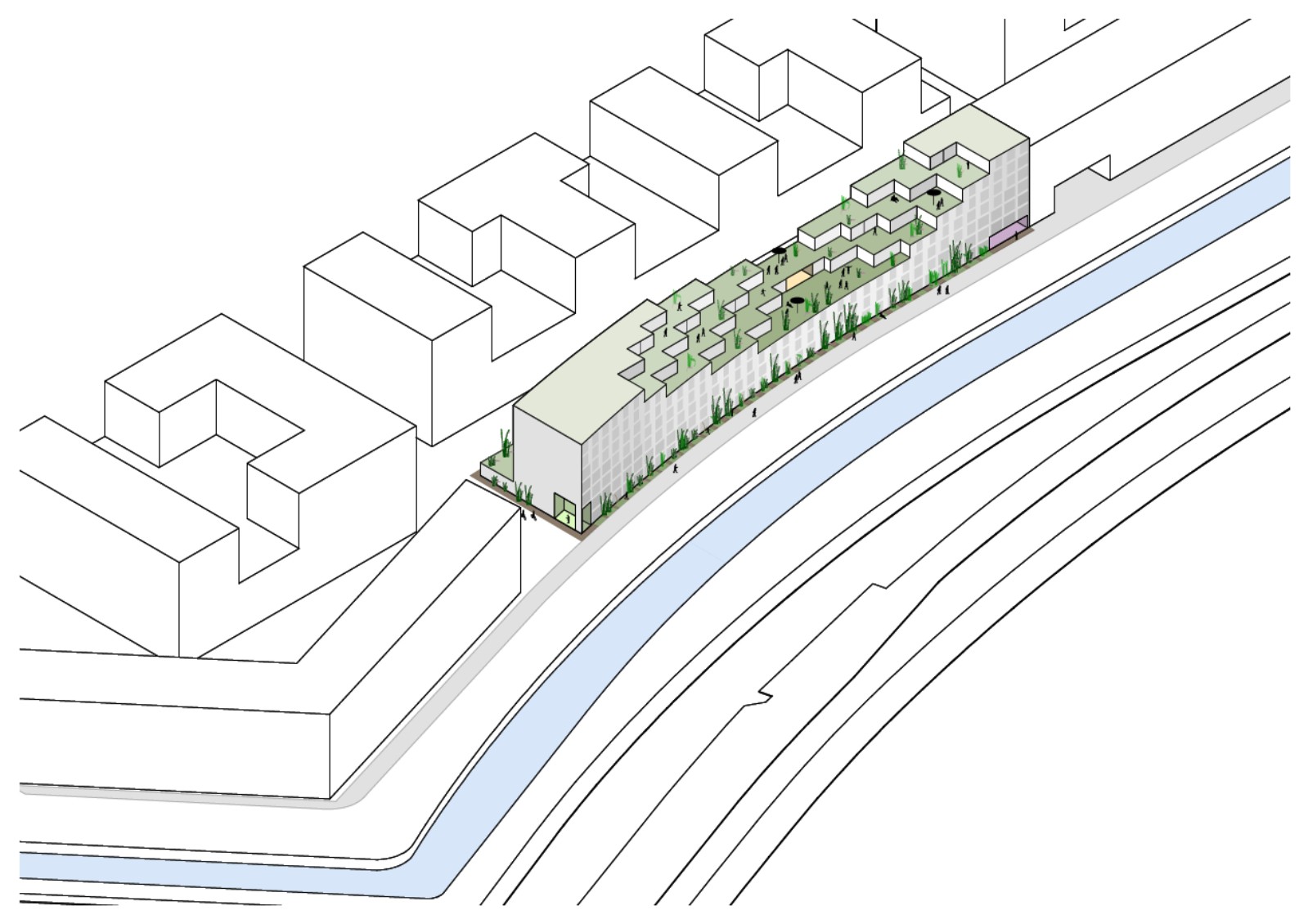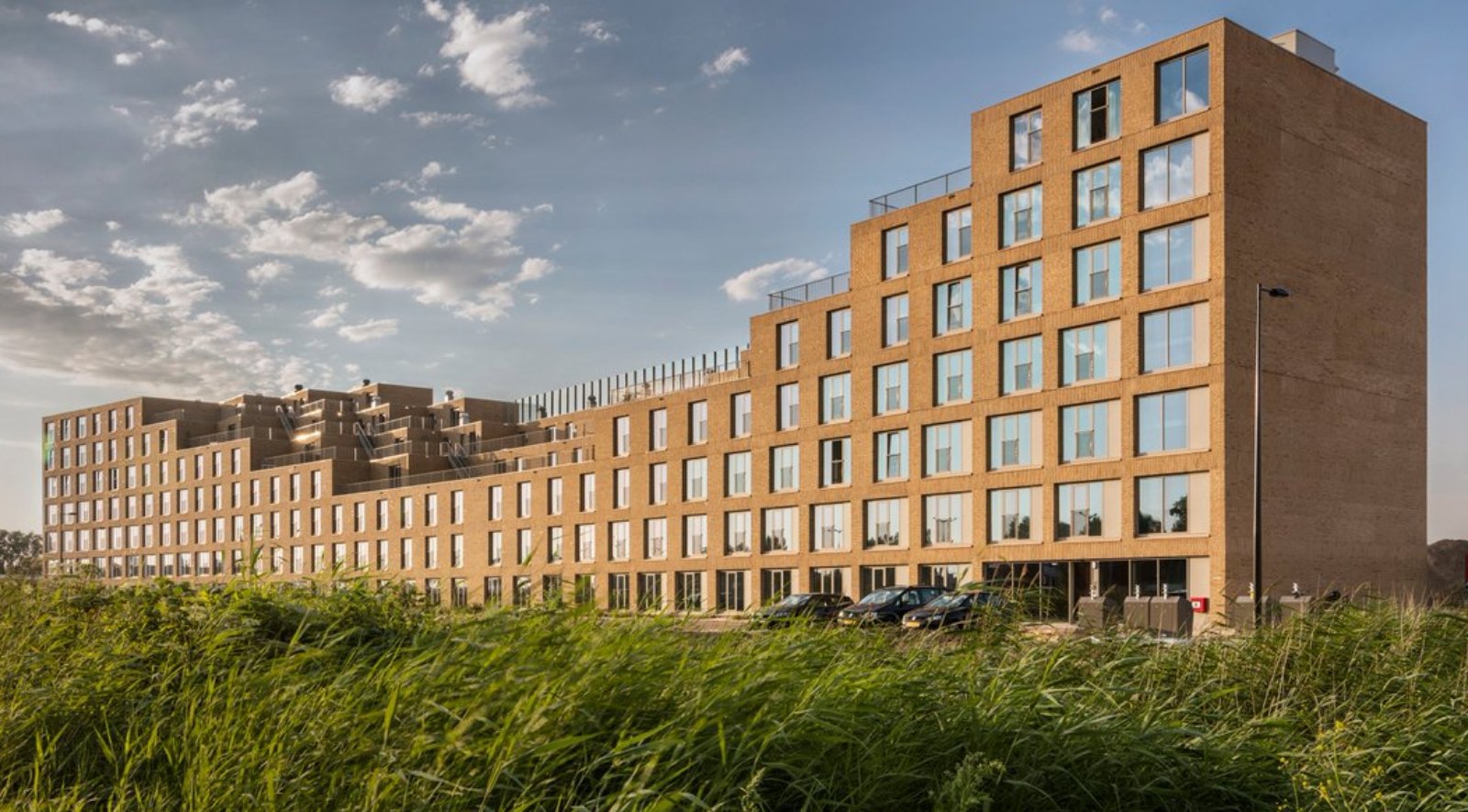
Studioninedots completes Smiley Zeeburgereiland apartment complex on Zeeburgereiland in Amsterdam, right before the Piet Hein tunnel, a growing student population has been livening up the area.

Here Studioninedots designed an iconic block with 364 student apartments. Passersby this summer caught glimpses of the first residents enjoying the sunshine on the shared terraces that form the stepped roof.
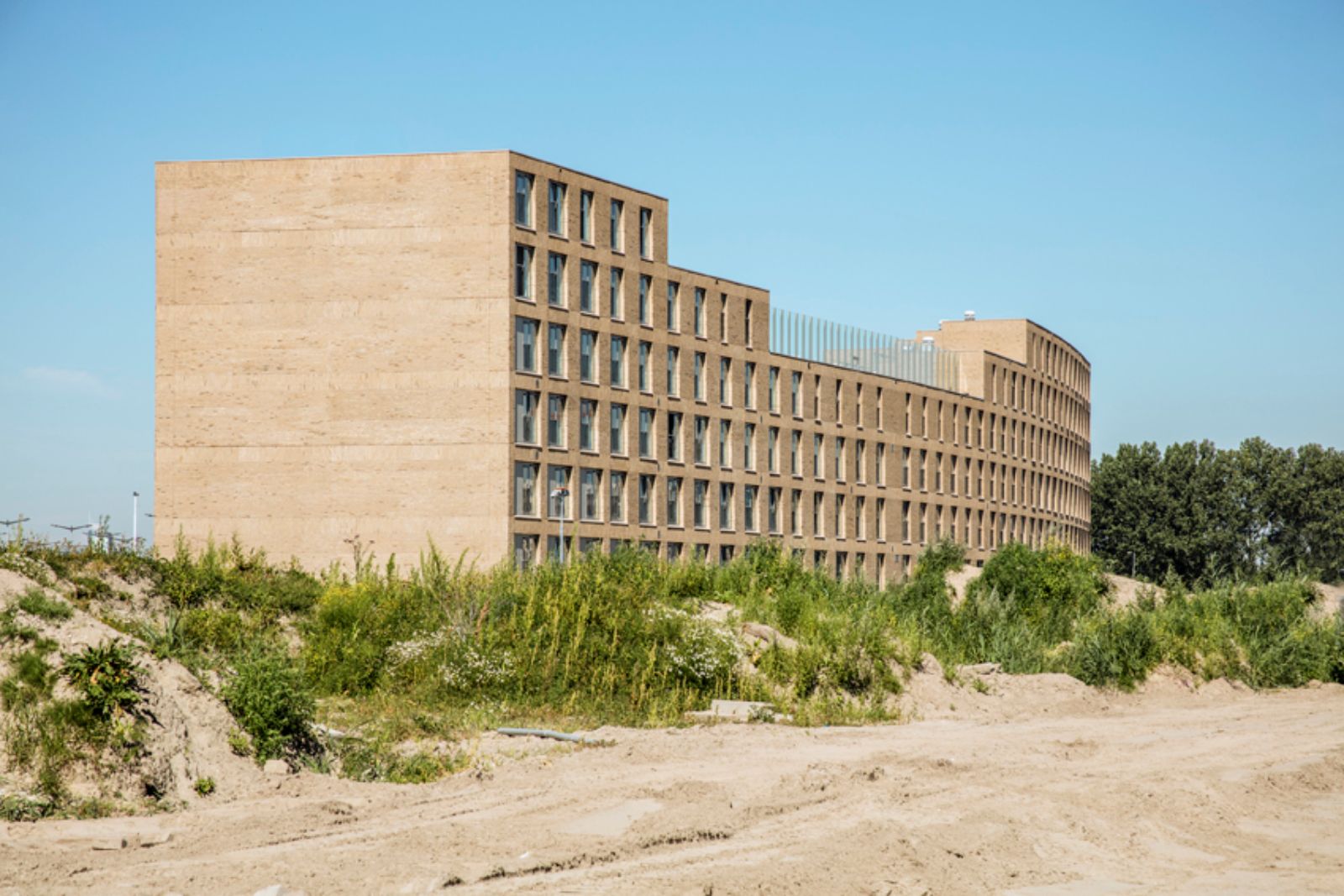
Zeeburgereiland is rapidly developing into an urbanised part of Amsterdam, and the city-wide demand for student housing is addressed here on the 134-metre-long site on IJburglaan.
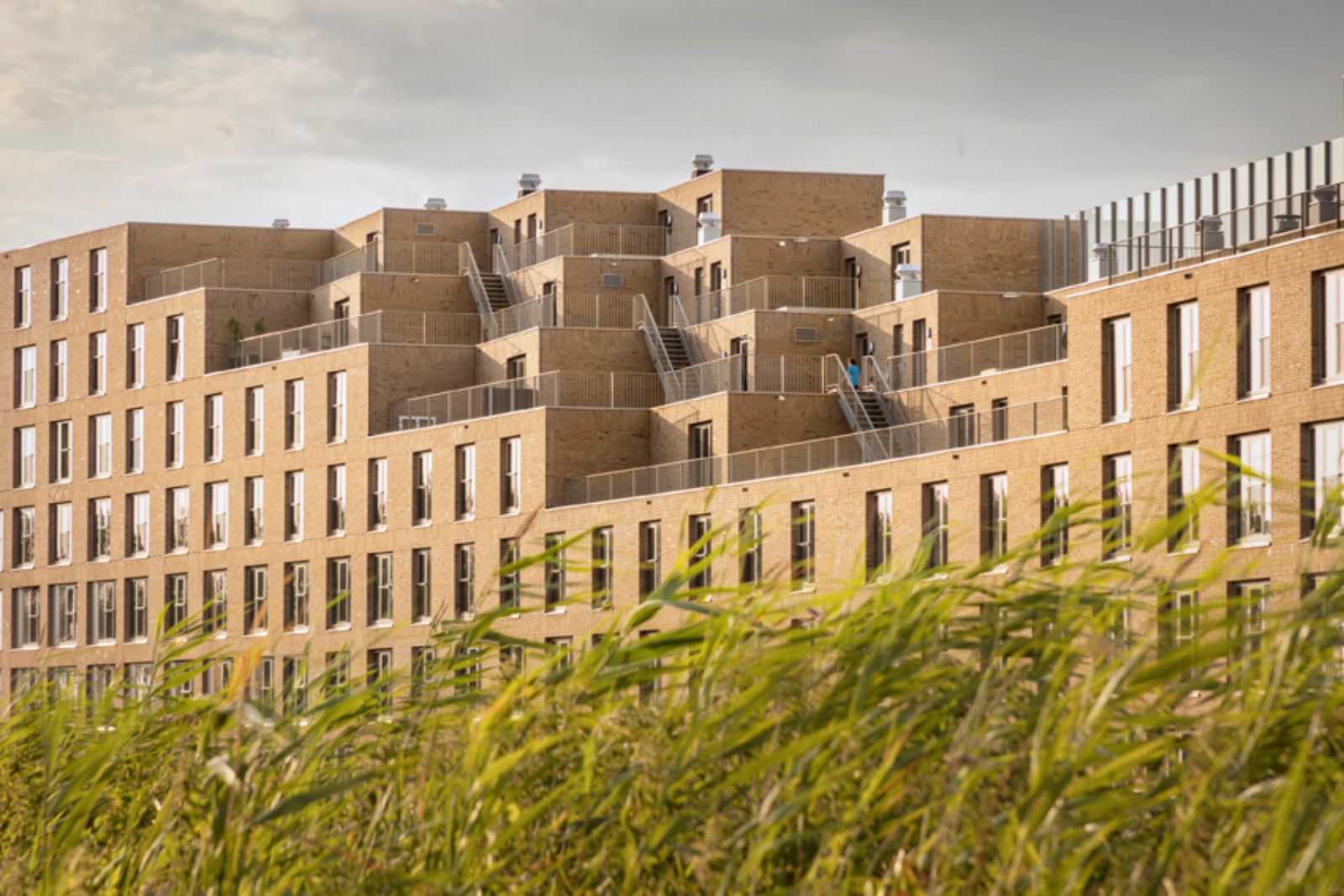
Studioninedots utilised the organisation of the outdoor spaces as a way to facilitate a collective culture and the dynamic use of the building. A major strategy relocated the terrace, which was originally allocated on the quiet but unattractive north side of the building, to the roof.

By stepping the block down southwards, this created space for shared terraces, enabled variety in the apartment layouts and formed an iconic urban silhouette. The clever positioning of the stepped terraces enables the building to function as a barrier against traffic noise for the residences behind.

Double height glass entrances mark access to the apartments. Complementing the roof terraces is a green zone that lines the front facade, filled with hollyhocks that lean against the brick piers.
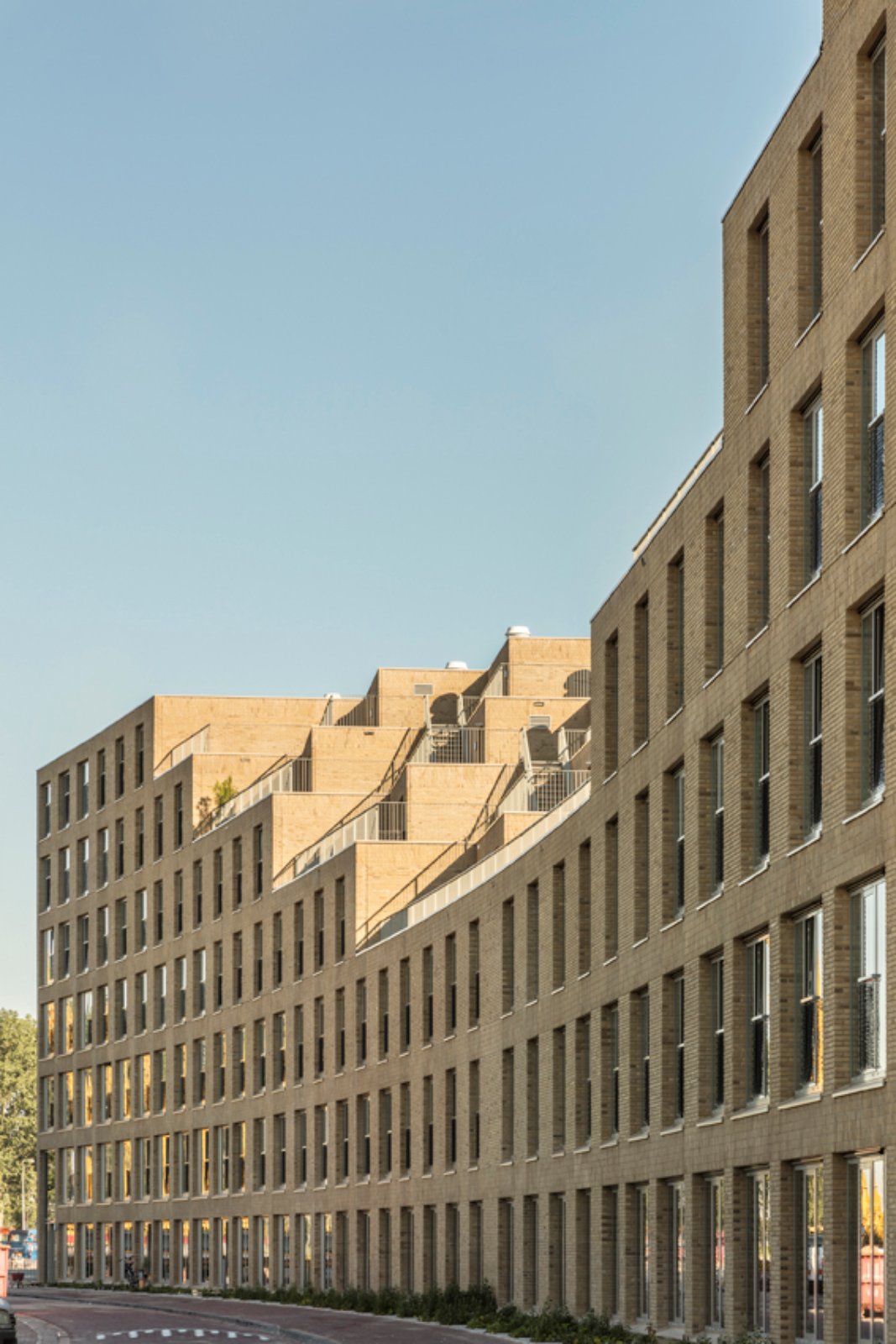
The terraces of the ground floor apartments open onto here. The dimensions of the piers vary, widening towards the centre of the building, which appears as a triptych.
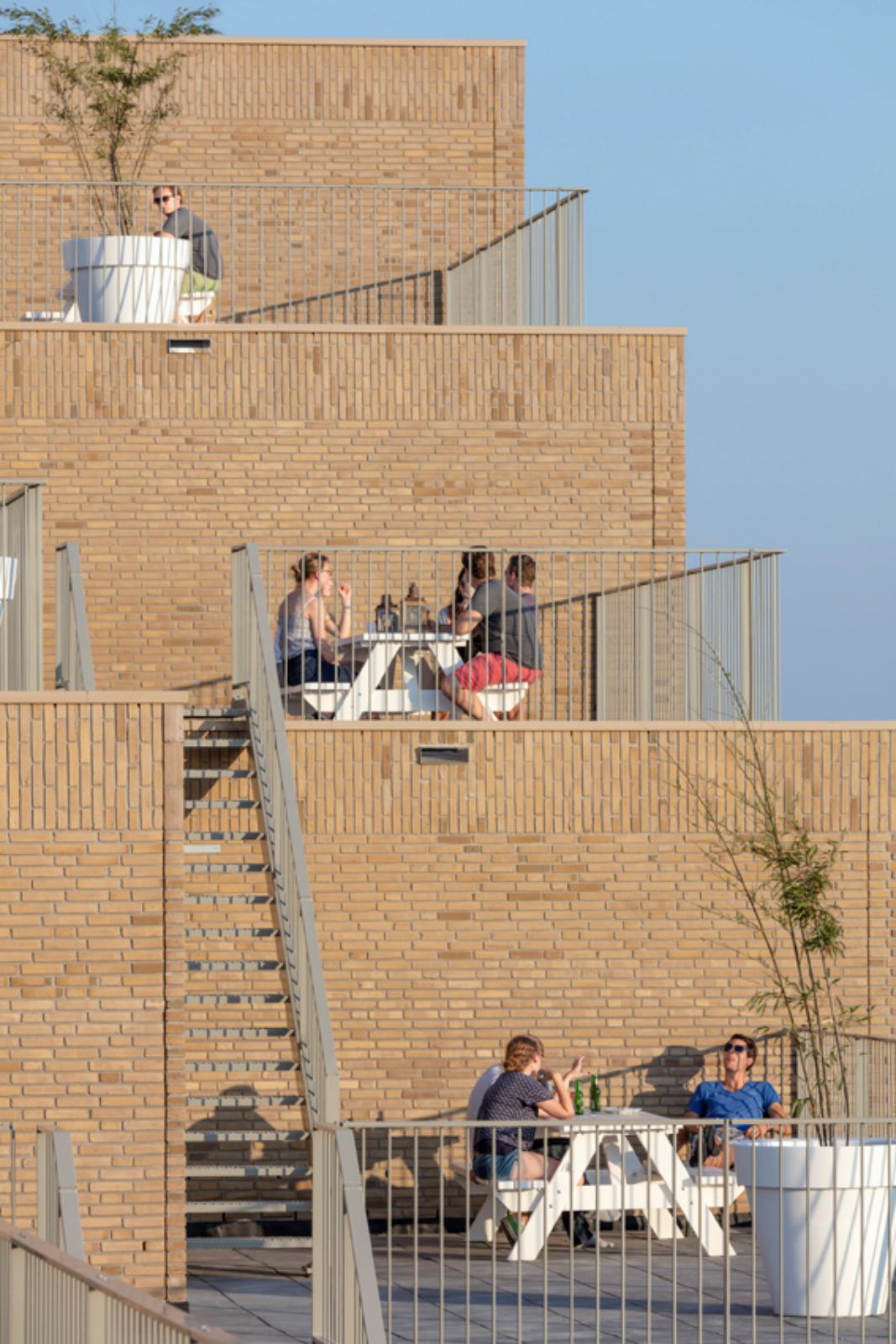
Each with its own rhythmic quality, the different sections together accentuate the overall upturned form: the building smiles. Our cities are becoming more compact. In this context Studioninedots sees an increasing need for better collective spaces and public spaces.
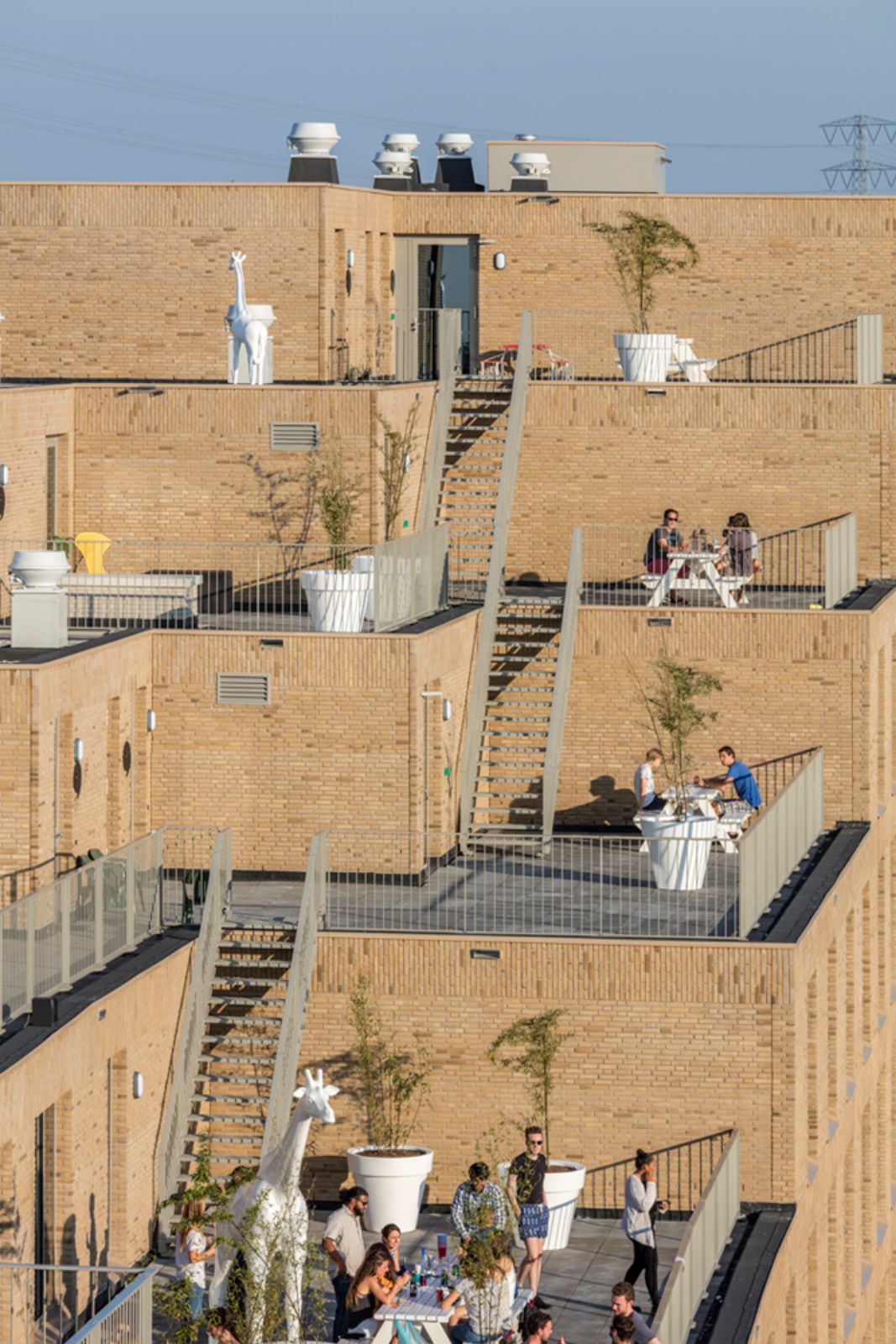
Its architecture creates characteristic spatial interventions on dense urban sites that function as catalysts for meeting, exchange, connection and activities between people – in this case, between students. Source by Studioninedots.

- Location: Kees Broekmanstraat, Zeeburgereiland, Netherlands
- Architects: Studioninedots
- Design Team: Albert Herder, Vincent van der Klei, Arie van der Neut, Metin van Zijl
- Project Team: Stefan Dannel, Wouter Hermanns, Jurjen van der Horst
- Contractor: Van Wijnen Midden
- Clients: Van WijnenMidden, IC Netherlands, DUWO
- Project type: 364 student apartments
- Completion: 2016
- Photographs: Peter Cuypers, Courtesy of Studioninedots
