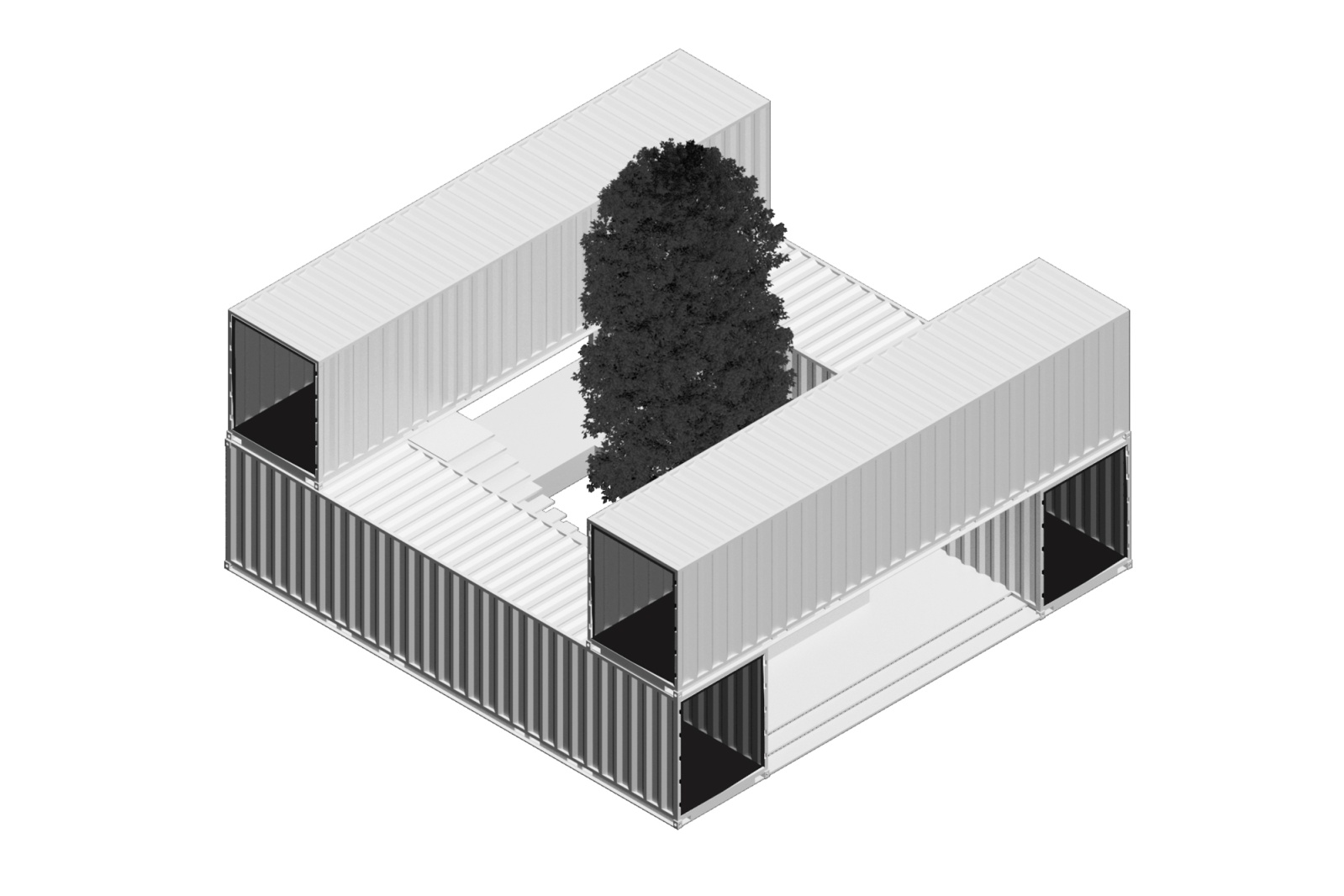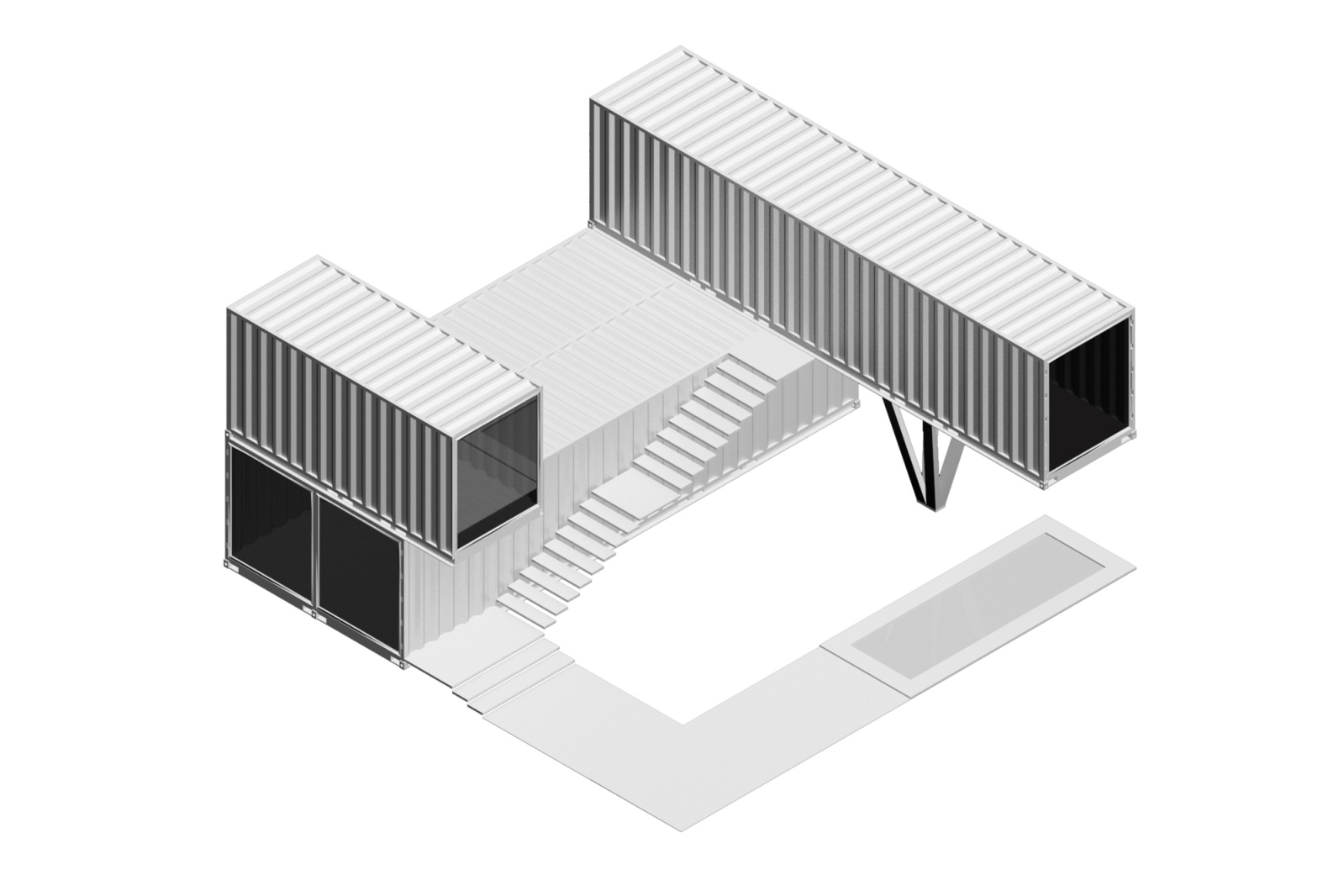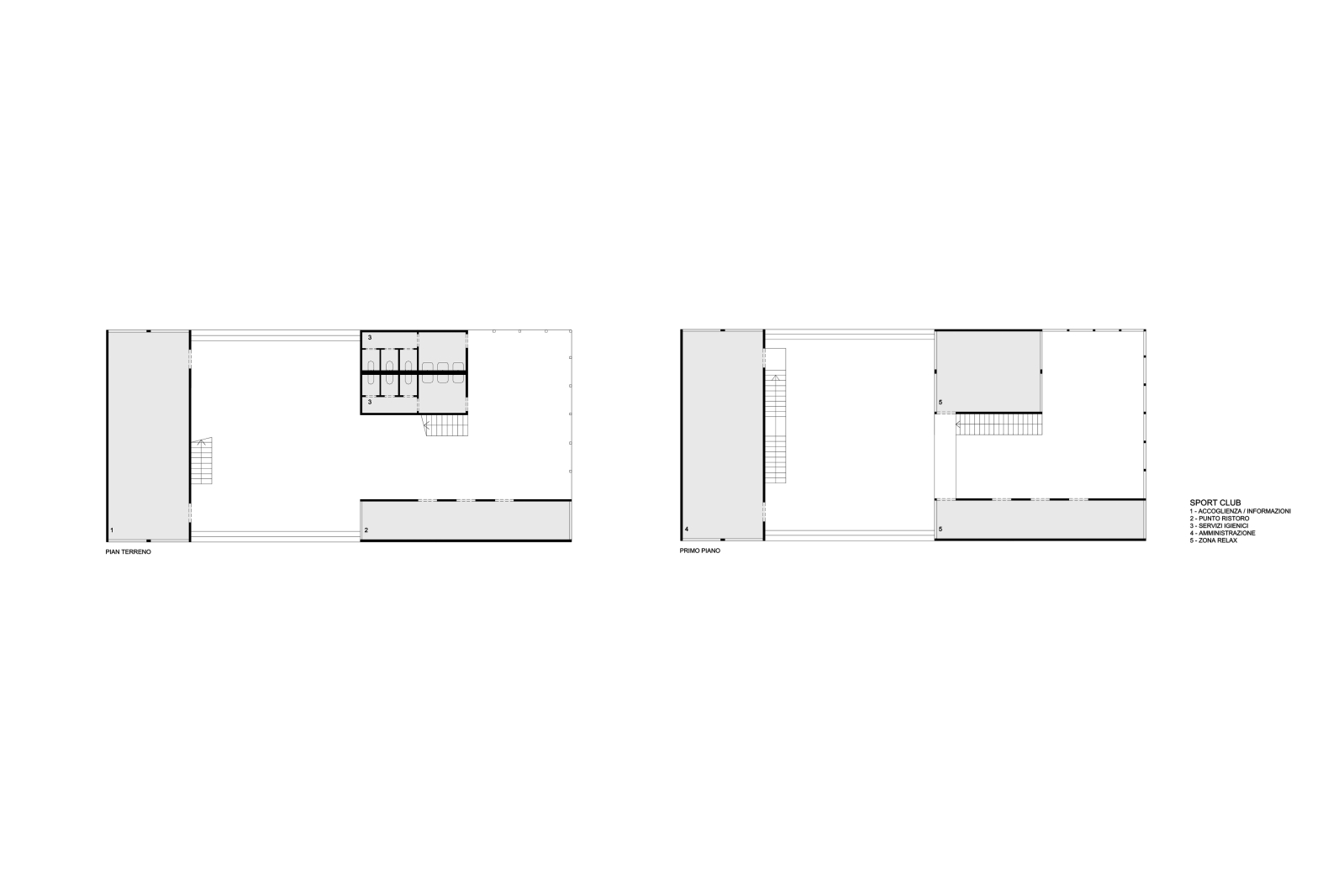
Container Home Italy, is a start-up founded in 2014 and working on the conversion of 40 ‘HC and 20’ HC containers in architectural structures.

The client asked us to develop a pilot project, in order to implement the functions that are already present in site, the “Parco delle Valli” in Rome. The different architectural organisms shape a small sports center and a dog training area.
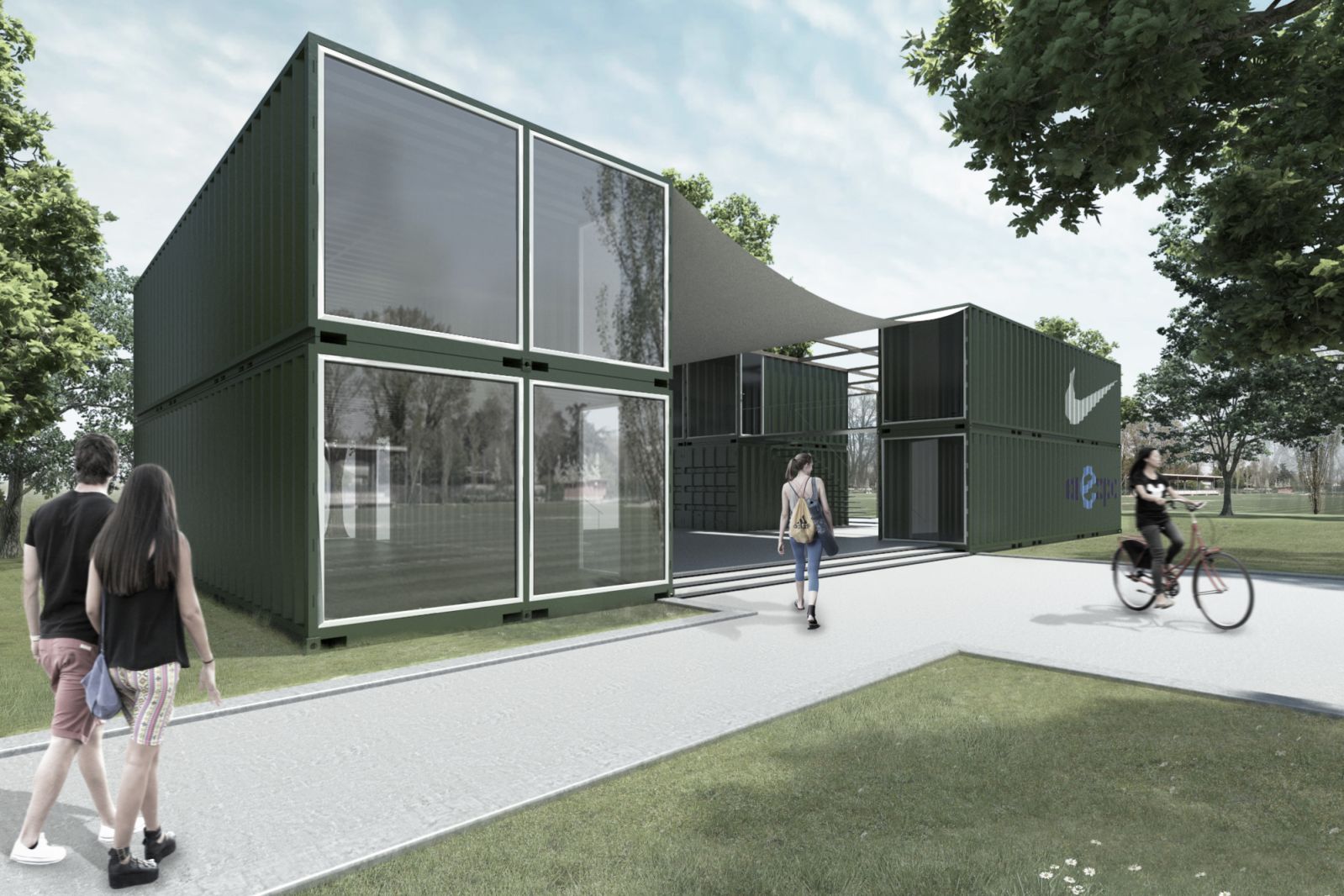
The sports center is made up of the main block hosting offices, bar and services, the locker rooms block, a ramp for skateboarding, and three towers for climbing workout.

The dog training area hosts two architectural organisms, a clubhouse and a small. Source by LAD Laboratorio di Architettura e Design.
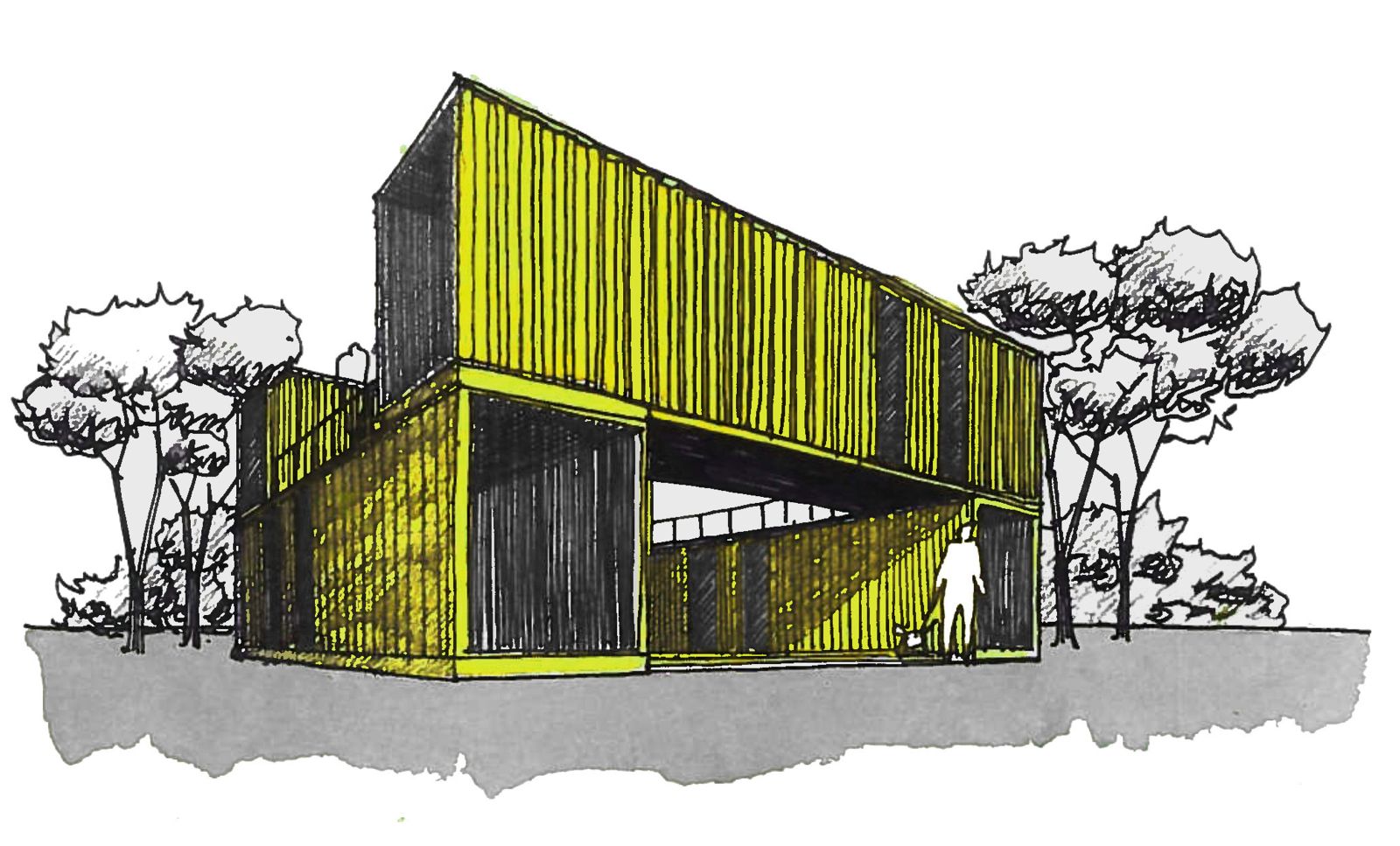
- Location: Parco delle Valli, Rome, Italy
- Architects: LAD Laboratorio di Architettura e Design
- Project Team: Lorenzo Pericoli, Claudia Scipioni, Alessandro Barile
- Client: Container Home Italia s.r.l.
- Program: 13 Containers 40′ Hc + 5 Containers 20′ HC
- Year: 2016
- Images: Courtesy of LAD
