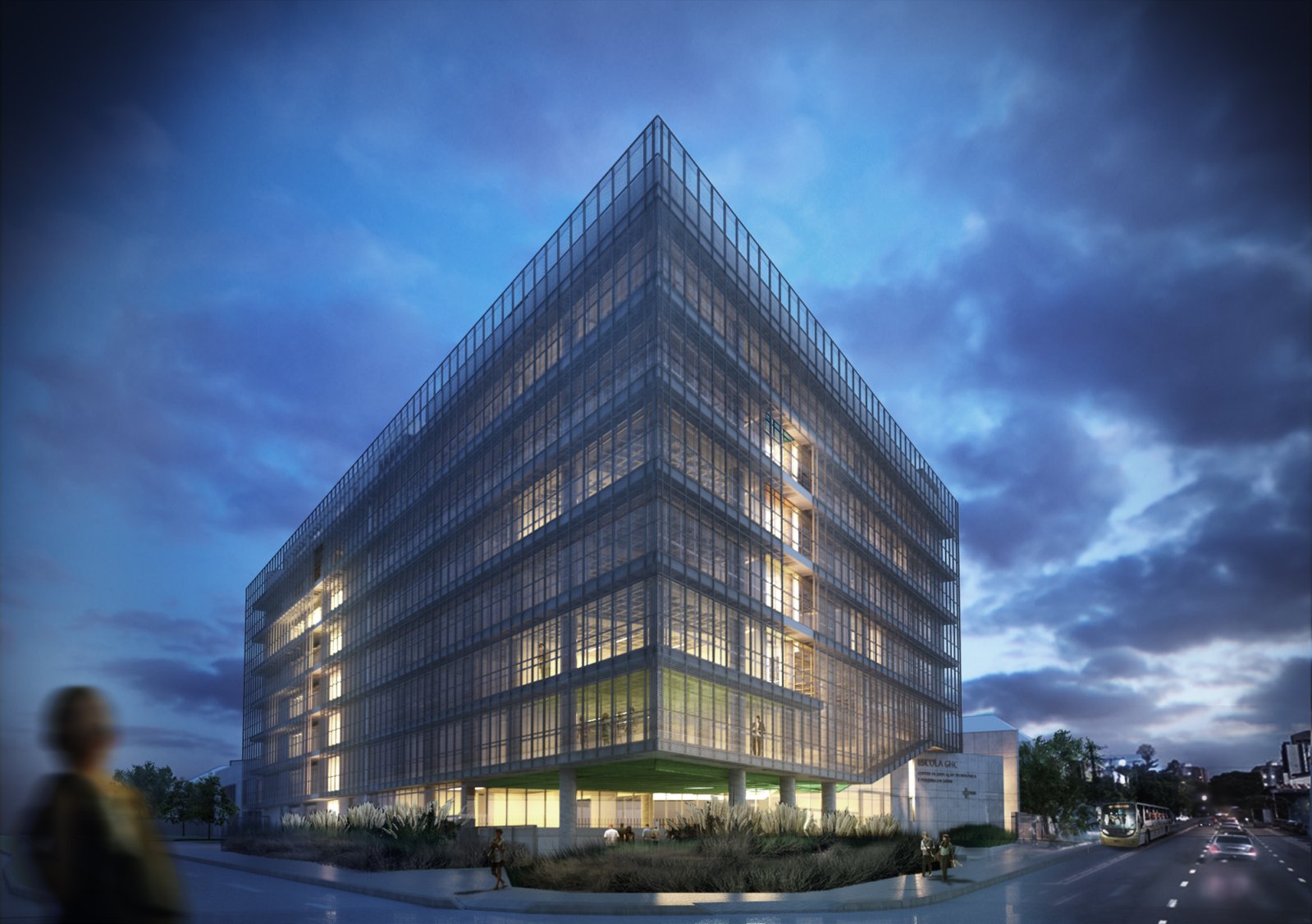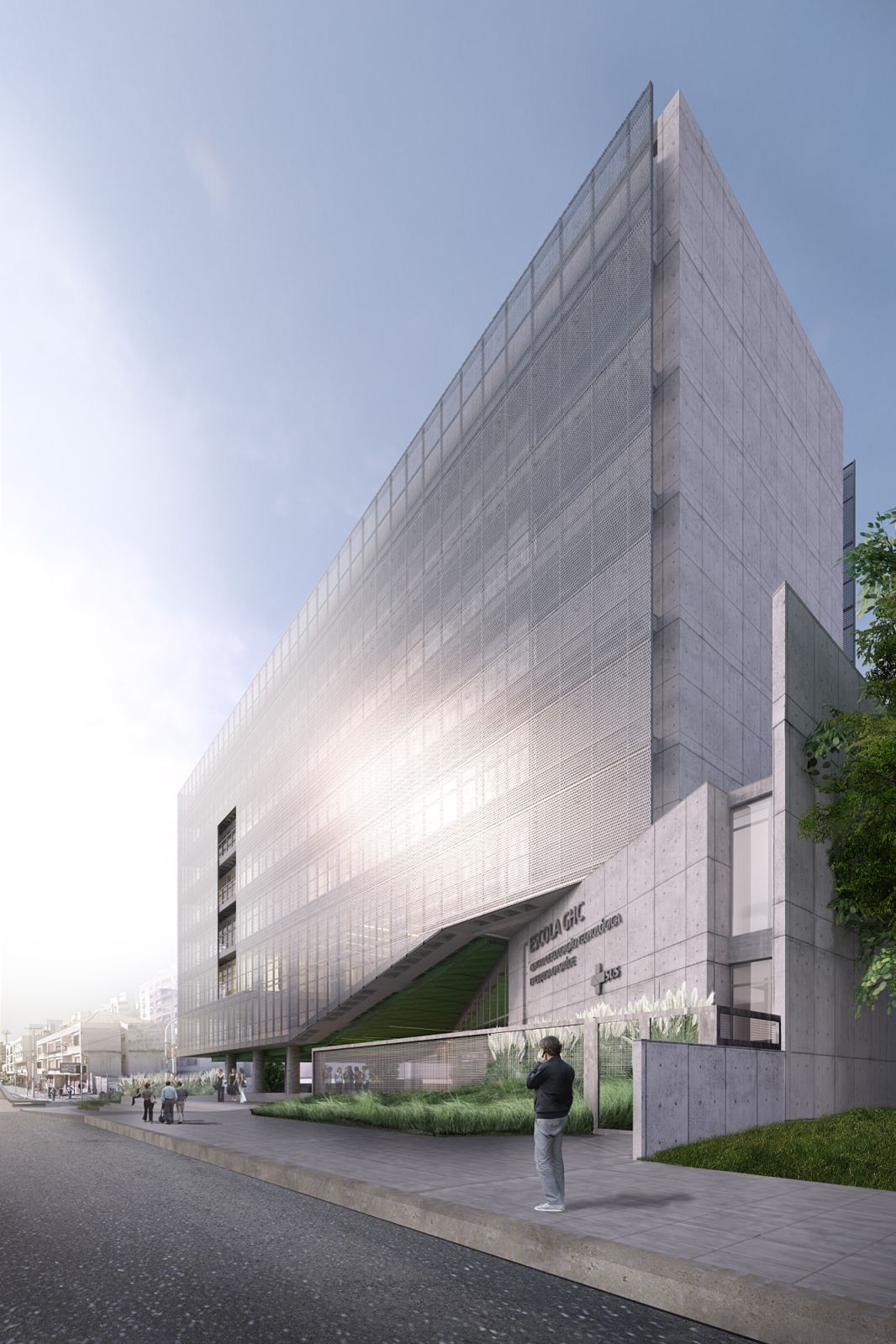
The new main building of Escola GHC – Centro de Educação Tecnológica e Pesquisa em Saúde do Grupo Hospitalar Conceição gathers all of the school’s activities in a single building, improving the infrastructure for the installation of newer and more modern equipment while enabling the expansion of current activities.

This contributes to relevant advancements of healthcare in Rio Grande do Sul’s capital city since the services provided by Grupo Hospitalar Conceição are focused 100% on the Sistema Único de Saúde (SUS). The terrain has a street corner set on an acute angle, therefore, since the beginning of the project, ways of trying to occupy it without creating barriers had to be sought out.

People who approach the street corner, either from Av. Grécia as well as from Av. Francisco Trein, have a large open field of view, which increases the feeling of safety and makes the route much more pleasant. Also, for those who are in a hurry, it is possible to take a shortcut going through a square leading into the school.

This covered access square, elevated when compared to the street level, separates the pedestrian access to the school from the intense traffic in the streets. What this accomplishes is the creation of not only an access area, but also of a public space that can be used by the general population.

The snack bar, located in the ground floor of the main building, also makes use of the covered square area, turning it into a meeting place for students and teachers. The project has an auditorium, library, classrooms, labs, administrative and support areas and also counts with study areas and a terrace. The spaces are distributed throughout seven floors with an additional maintenance floor.

The building comes with innumerous sustainability resources, such as a façade with solar protection, reducing energy consumption and air conditioning systems usage, natural ventilation and lighting used to the fullest extent, a green roof, reutilization of rain water, full LED illumination and automation and monitoring of all systems, promising high levels of energy efficiency and advanced tools in the control and maintenance of the building. Source by OSPA.

- Location: Francisco Trein Ave,286, 296 E 326- Porto Alegre, Brazil
- Architects: OSPA
- Project Leader: Aline T AísComiran
- Project Team: Carolina Souza Pinto, Lucas Obino, Cristiano Selbach Carneiro, Franco Miotto, Aline Taís Comiran, Ellen Renata Bernardi, Augusto Tumelero, Daniela Yumi Yoshimoto, Graziela Venzon, Guilherme Silva, Laura Aurvalle, Manoela Conte, Mateus Sartori, Matheus Bragagnolo, Matheus Lorenzet, Paula Sassi, Rodrigo Rocha
- Landscape Design: Carolina Souza Pinto, Cristiano SelbachCarneiro, Aline TaísComiran
- Environmental Graphic Design: Ellen Renata Bernardi,LuizaAndreis, Paula Sassi
- Structural Project: Guilherme Laini, Miguel Lahude, Cláudio Faraó Souza Pinto
- Sanitary System Design: Marcelo Mansur Berny, MárcioTrolli
- Electrical Project:Manoel Souza Coelho, Fernando Chiapinotto, FillipeFigueiró
- Hvac Project:FlávioTeixeira
- Automation Project: Júlio César Pischke, Gustavo Colvara Torres
- Cost Estimation: Lucas Obino, Carolina Souza Pinto, Rafaela Jung, Juliana Escaleira
- Client:GrupoHospitalarConceição
- Project Area: 11,651.47sqm
- Site Area: 3,920.69sqm
- Project Year: 2016
- Images: Courtesy of OSPA

