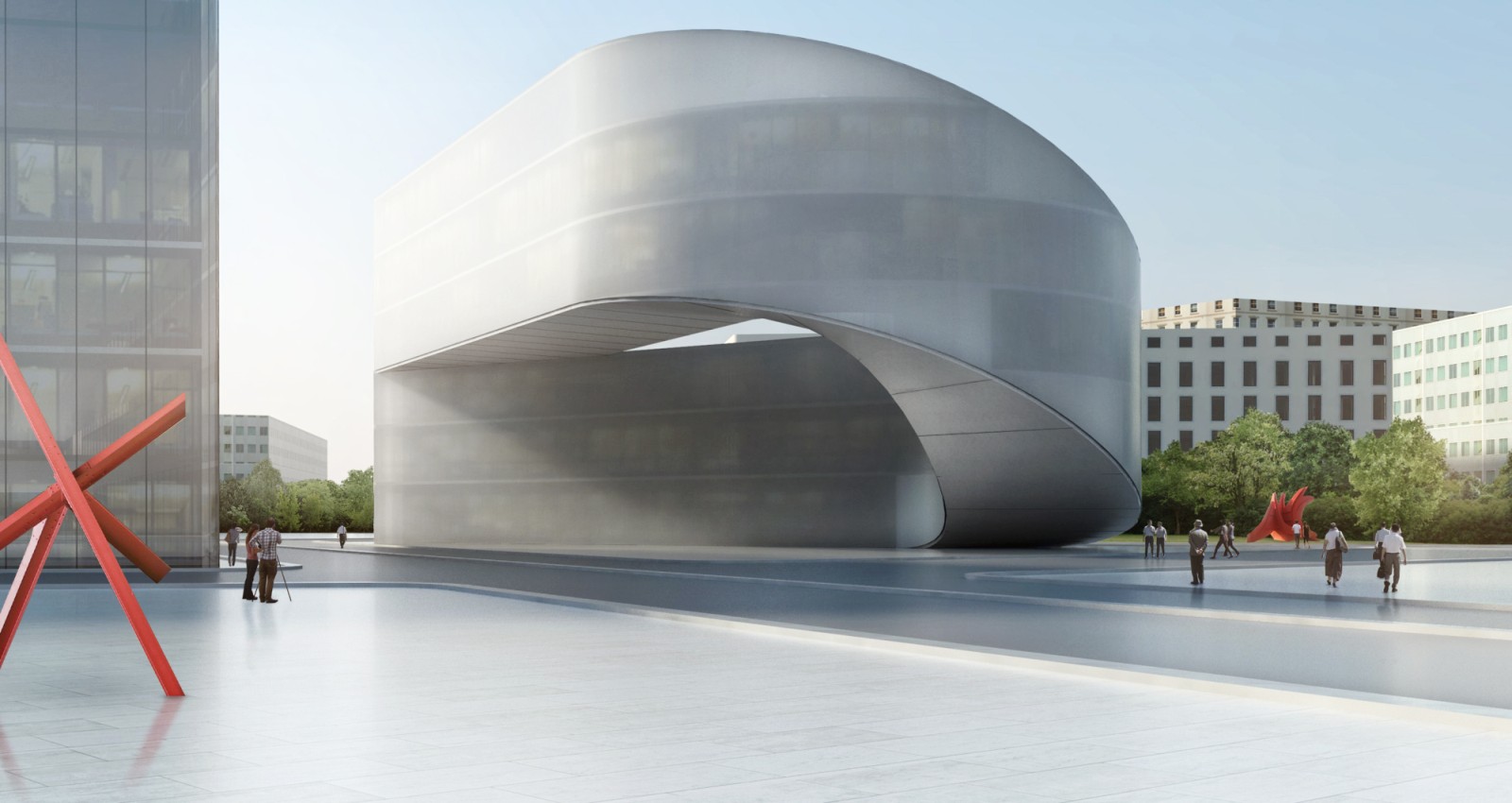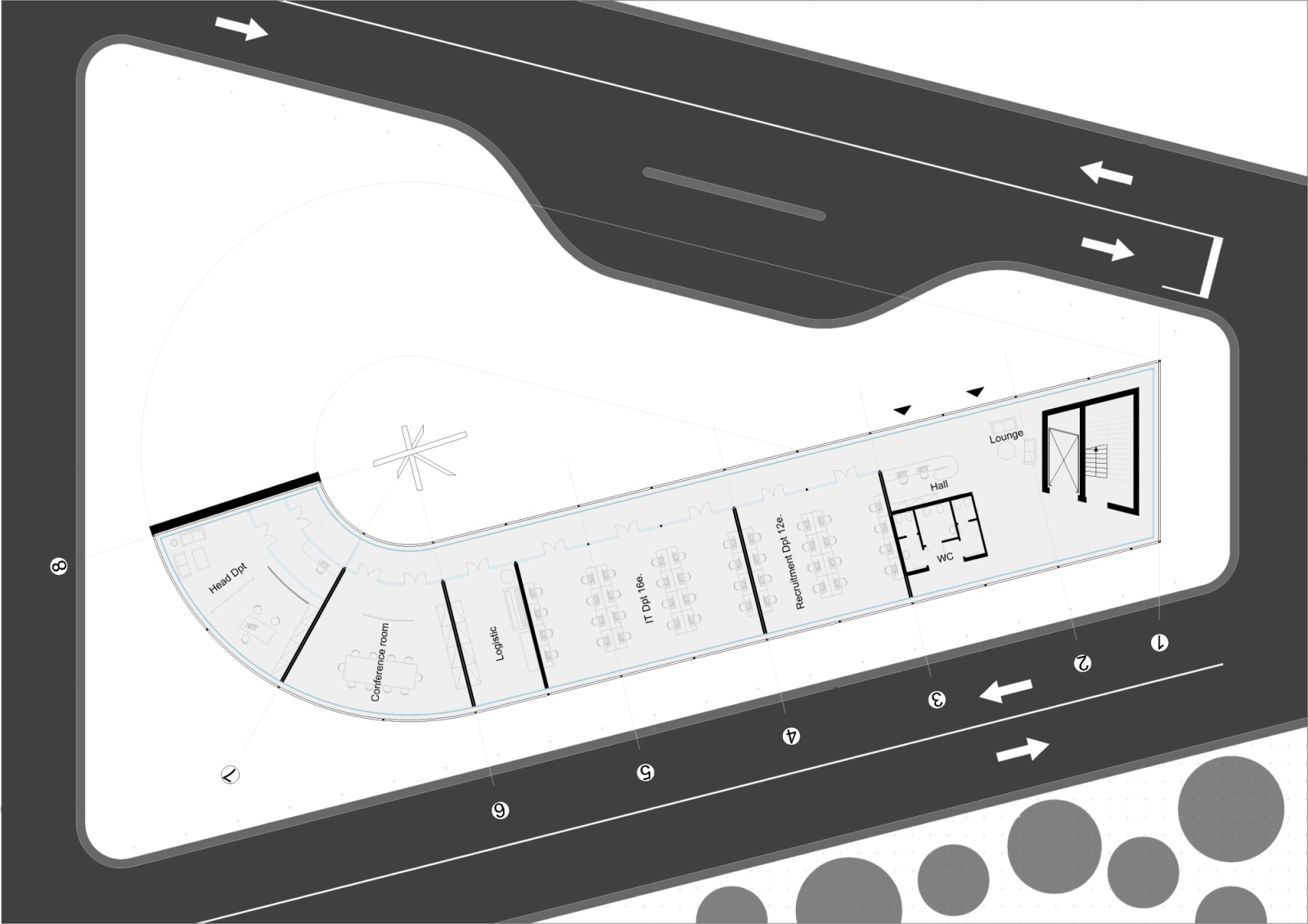
The building is located in a strategic location. All the surrounding buildings basically have a courtyard scheme and they are the extrusion of their site. The general construction rules allow only this kind of situation so the aim of the project was to find out a solution, made on this scheme, that was 2.0 in terms of sustainability.

The new courtyard building is designed shifting one side in order to create a cantilevered volume that allows to have a main entrance and a covered dropoff area. Instead to have a private courtyard this solution allows to enjoy the “inner” space with the city creating a new plaza for events. Lifting the volume, this one can receive sunlight, otherwise hidden from the building in front of it.

In this way a typical self-referential architecture scheme starts to talk with the context offering its most important character to the citizens. The shape of the volume allows to limitate the structural needs because the 4 layers of glass (inner and outer) contribute in the static of the building. Source by ITA Architecture.

- Location: Sao Paulo, Brazil
- Architects: ITA Architecture
- Type: Proposal
- Year: 2016
- Images: Courtesy of ITA Architecture




