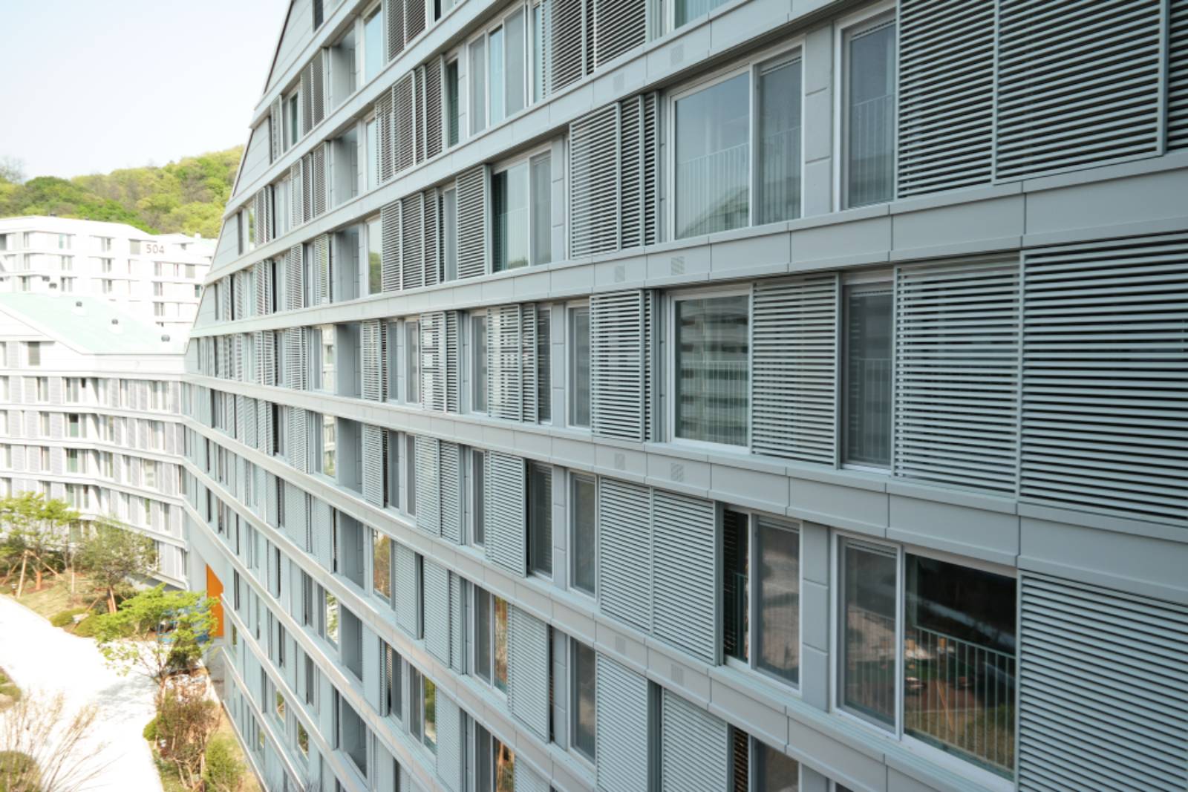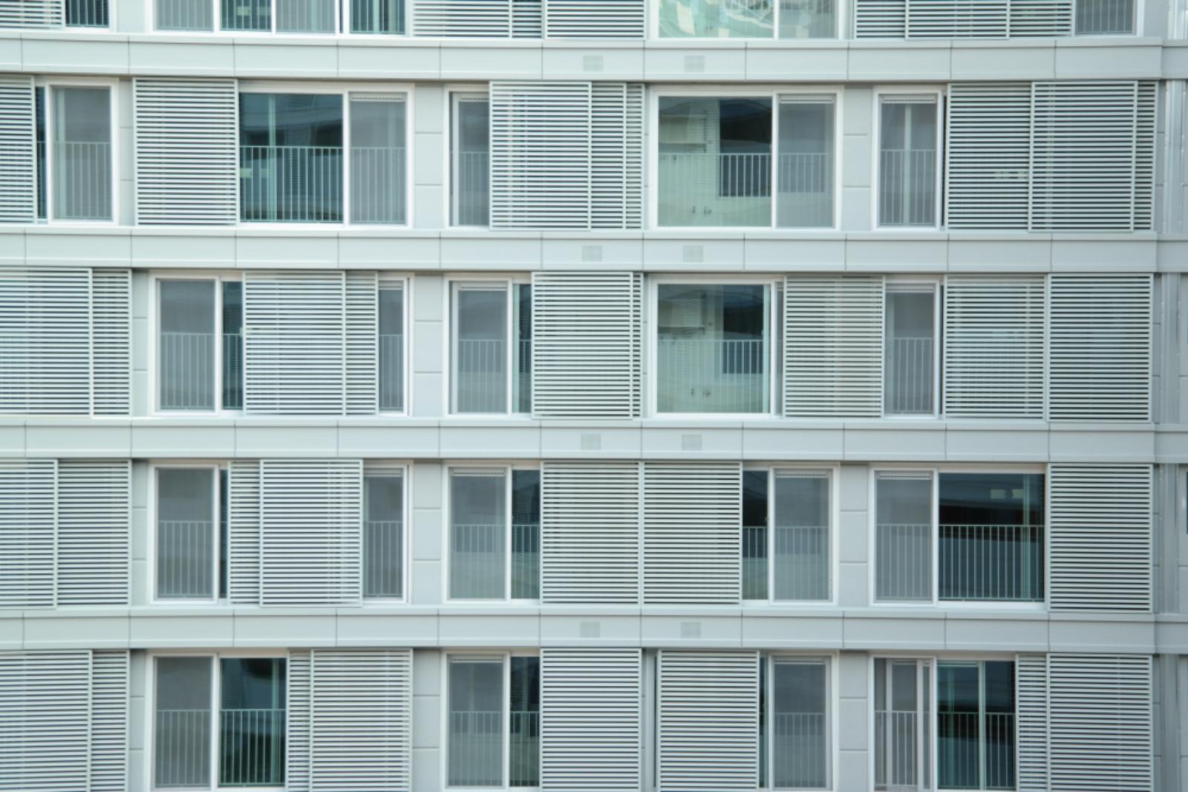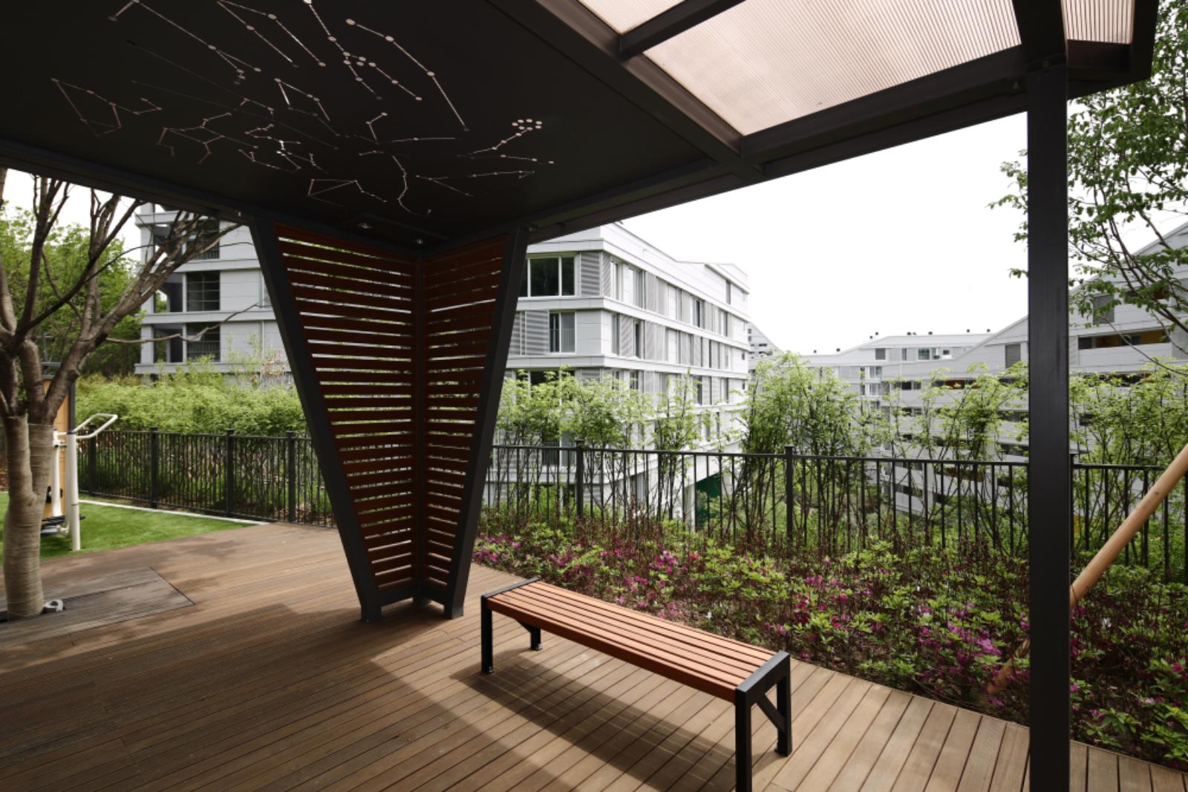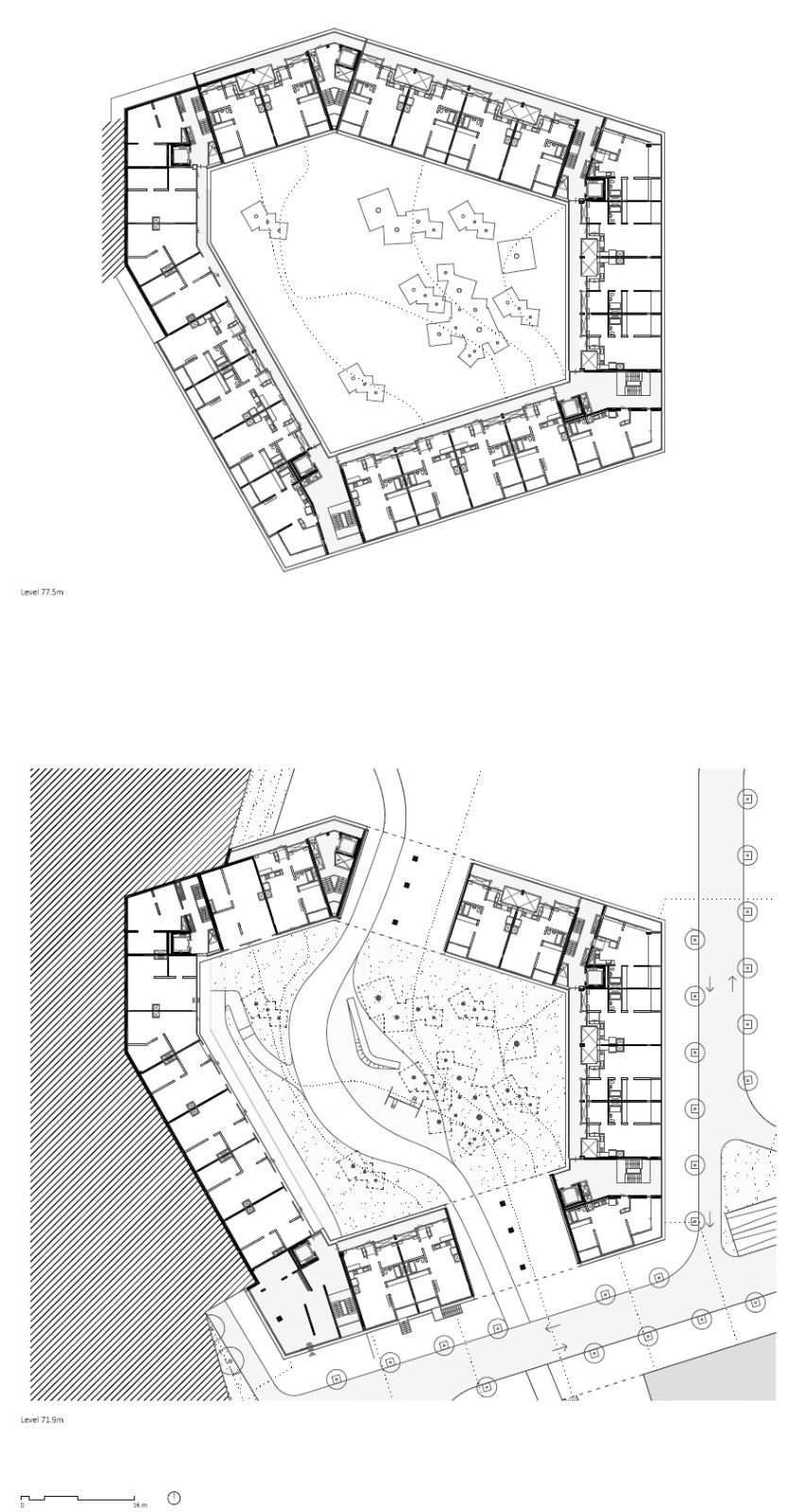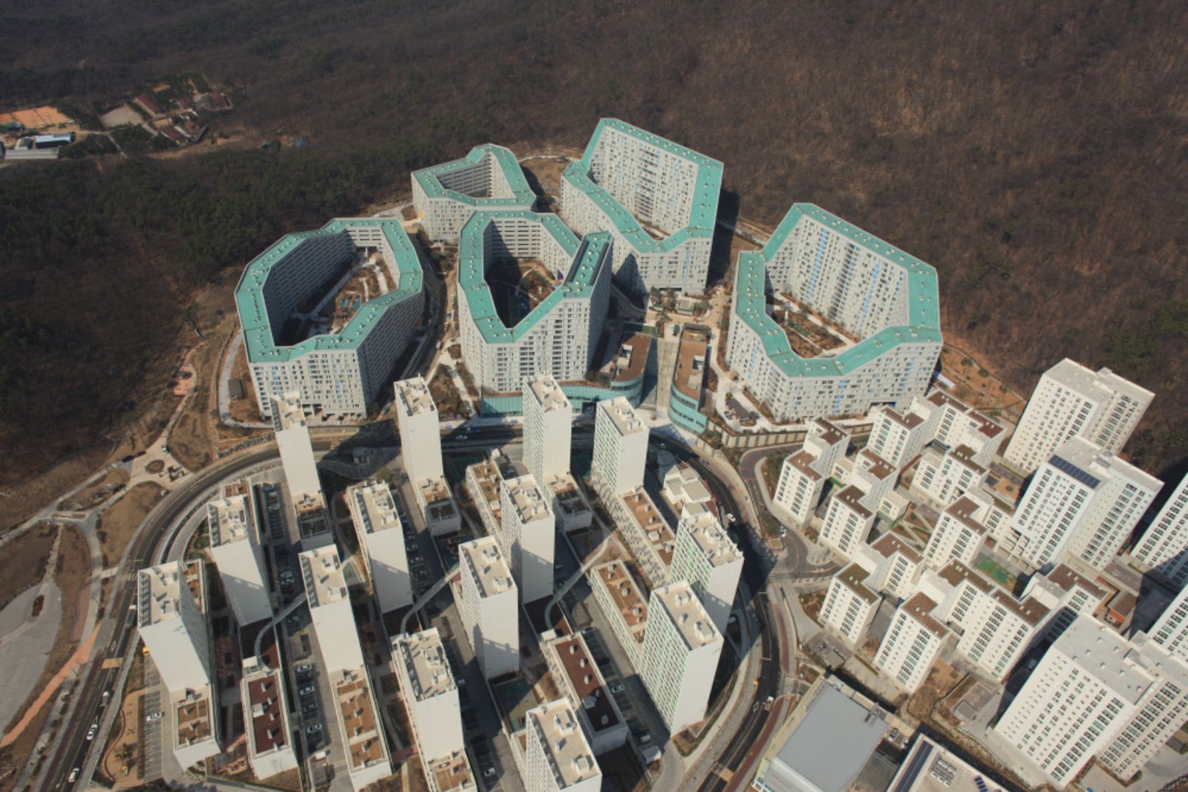
The Gangnam A5 Housing block in Seoul, South-Korea, has won the prestigious Korean Architecture Award (KAA) in the category of collective housing. The Korean Architecture Award is the most important architecture award in Korea.

The building complex in the hills south of Seoul represents a combination of Dutch housing tradition with the Korean cultural context. The neighbourhood, designed by architect Frits van Dongen, is therefore unique for Korean standards in residential architecture.

The urban plan is based on the topography of the landscape of the site, an ensemble of a new typology called ‘Tower Block Hybrids’, public roads and private inner courtyards.

The typology serves multiple additional functions which include: a clear distinction between public and private outdoor space, a gentle means of behavioural control: citizens are aware of the formal nature of the street and intimate nature of the inner courtyard, a sense of community between those who share the inner court and a safe and pleasant outdoor space.
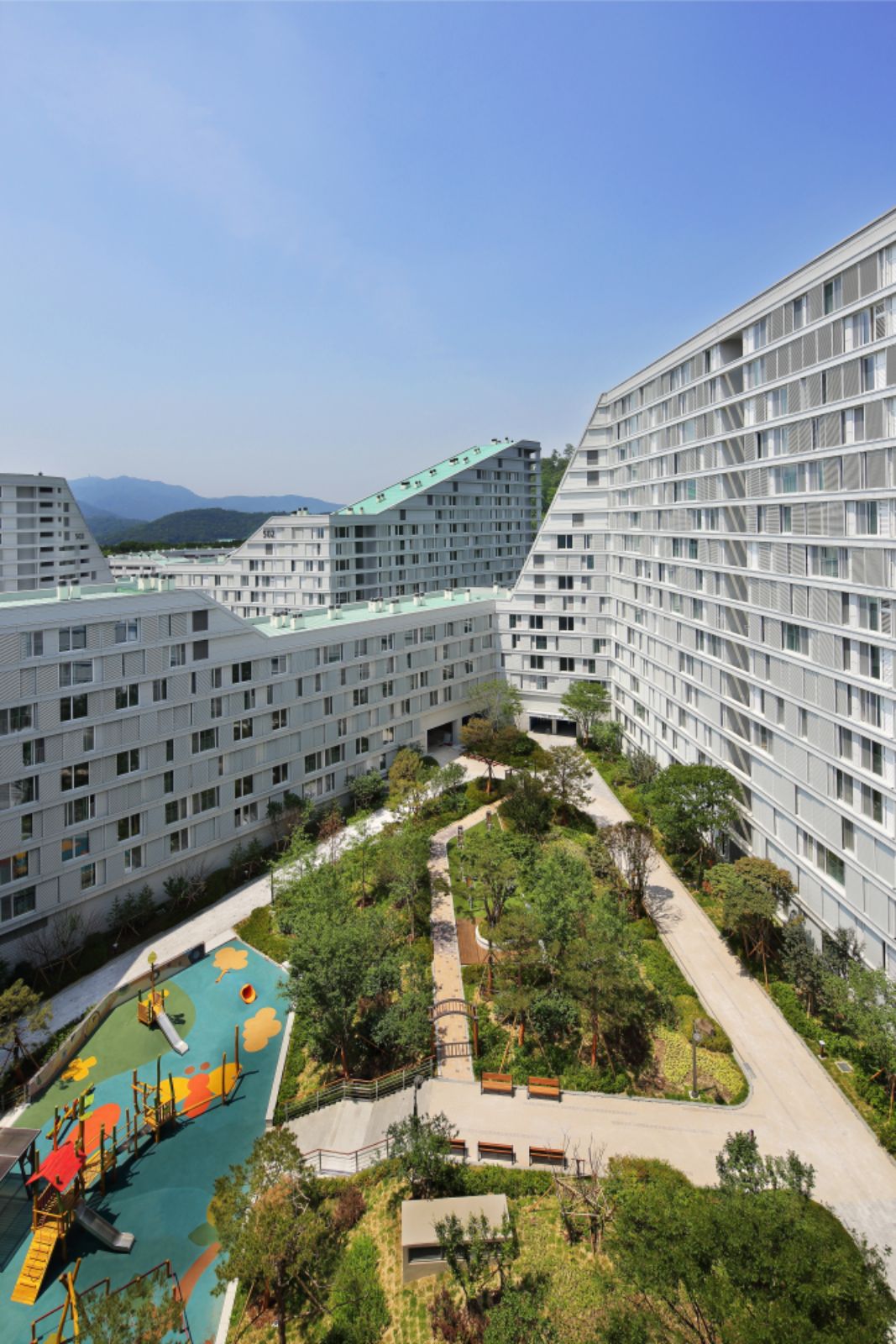
The collective courtyards are inter-connected in a car free zone which enables an attractive living environment that stimulates informal encounters between residents. The Tower-Block Hybrids are positioned in such a way that sunlight can penetrate deep in the courtyards and views of the surrounding landscape are optimized.
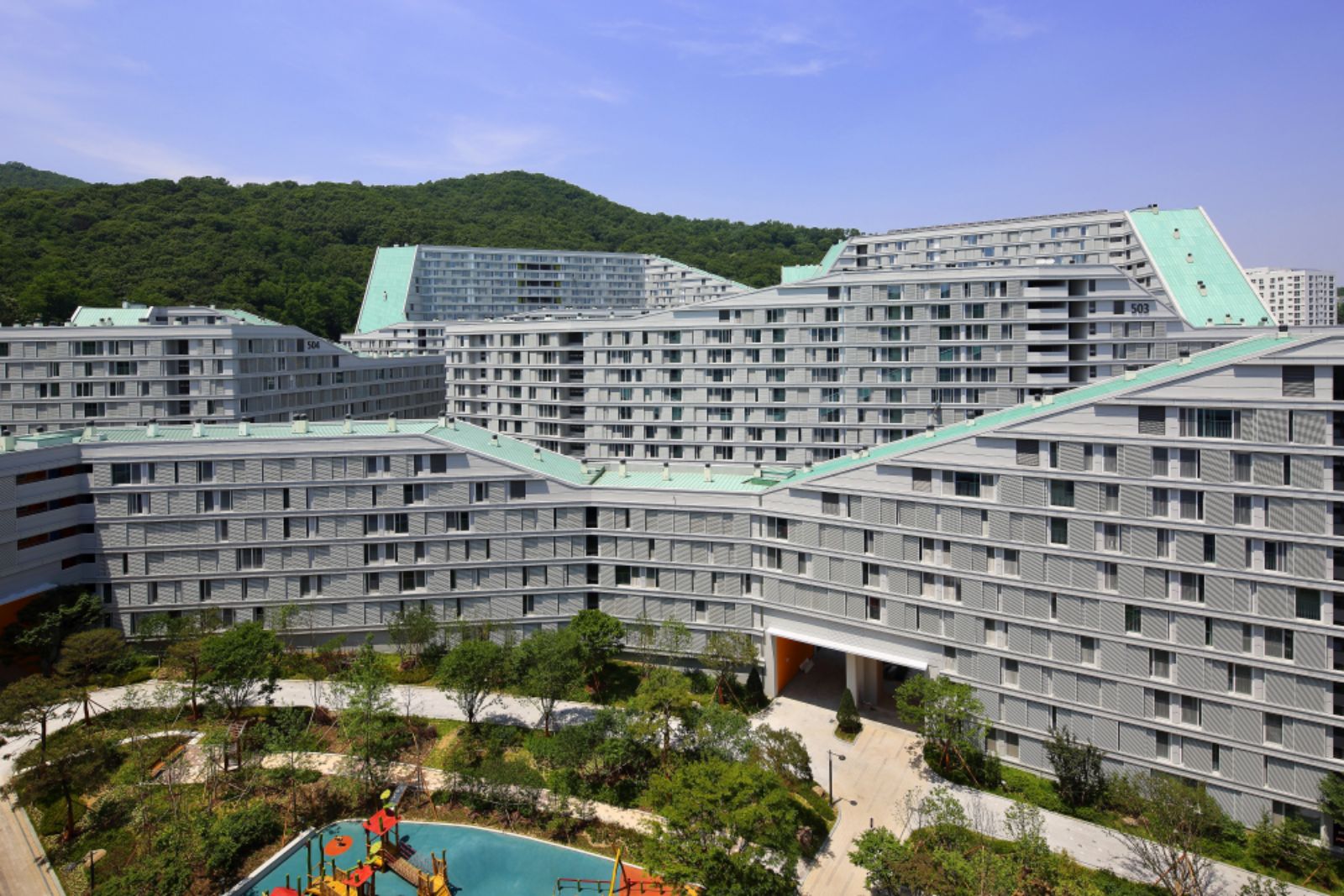
Despite its peripheral location, the Seoul Gangnam District Design Masterpiece Housing project turned out to be a real neighbourhood; a community which is connected to Seoul but largely self-sufficient.
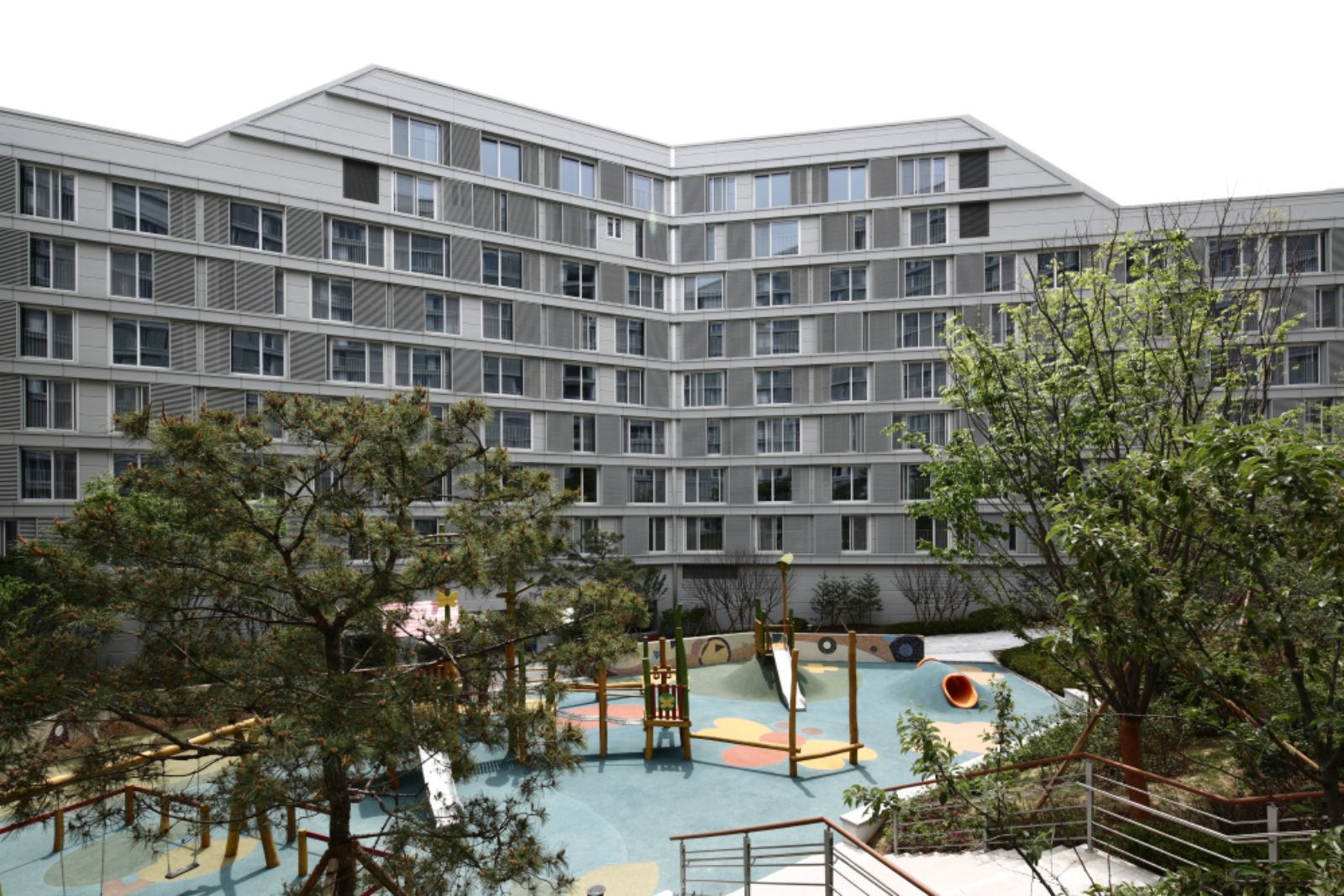
In this proposal van Dongen endeavoured to create a masterplan which forms an environment that is helpful in the formation of a community. Creating a community requires that residents are interconnected with one another and have a sense of ownership and pride of place.

The successful merging of Western-European concepts of living and the Korean context was an important factor for the quality of the area and the appreciation of it by residents and the jury of the Korean Architecture Award. Source by Frits van Dongen.

- Location: Gangnam District, Seoul, South Korea
- Architects: Frits van Dongen (Van Dongen-Koschuch Architects and Planners)
- Project Team: Jan-Willem Baijense, Rui Duarte, Laura Mezquita Gonzalez, Sasha Hendry, Nam Dong Ho, Andrea Sooyoun Kim, Patrick Koschuch, Jason Lee, EunSong Park, Mathew Winter
- Local partners: Hyundai Engineering & Construction Co. Ltd.
SUNJIN Engineering & Architecture - Landscape designer: Van Dongen–Koschuch
- Client: Korea Land & Housing Corporation (LH Group)
- Area: gross surface166000 m2
- Photographs: Kim Myoung Sik, LH Group , Courtesy of Frits van Dongen



