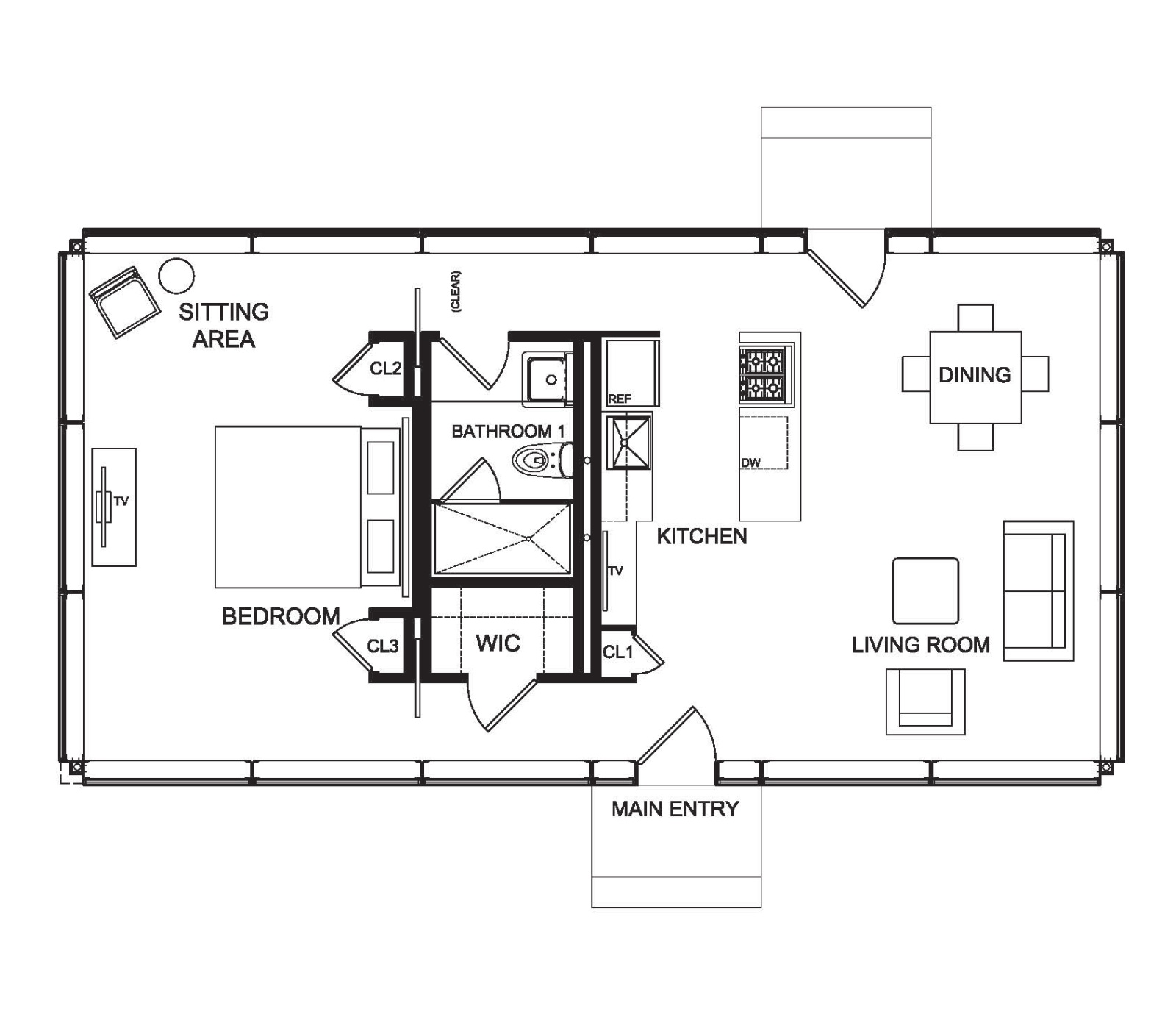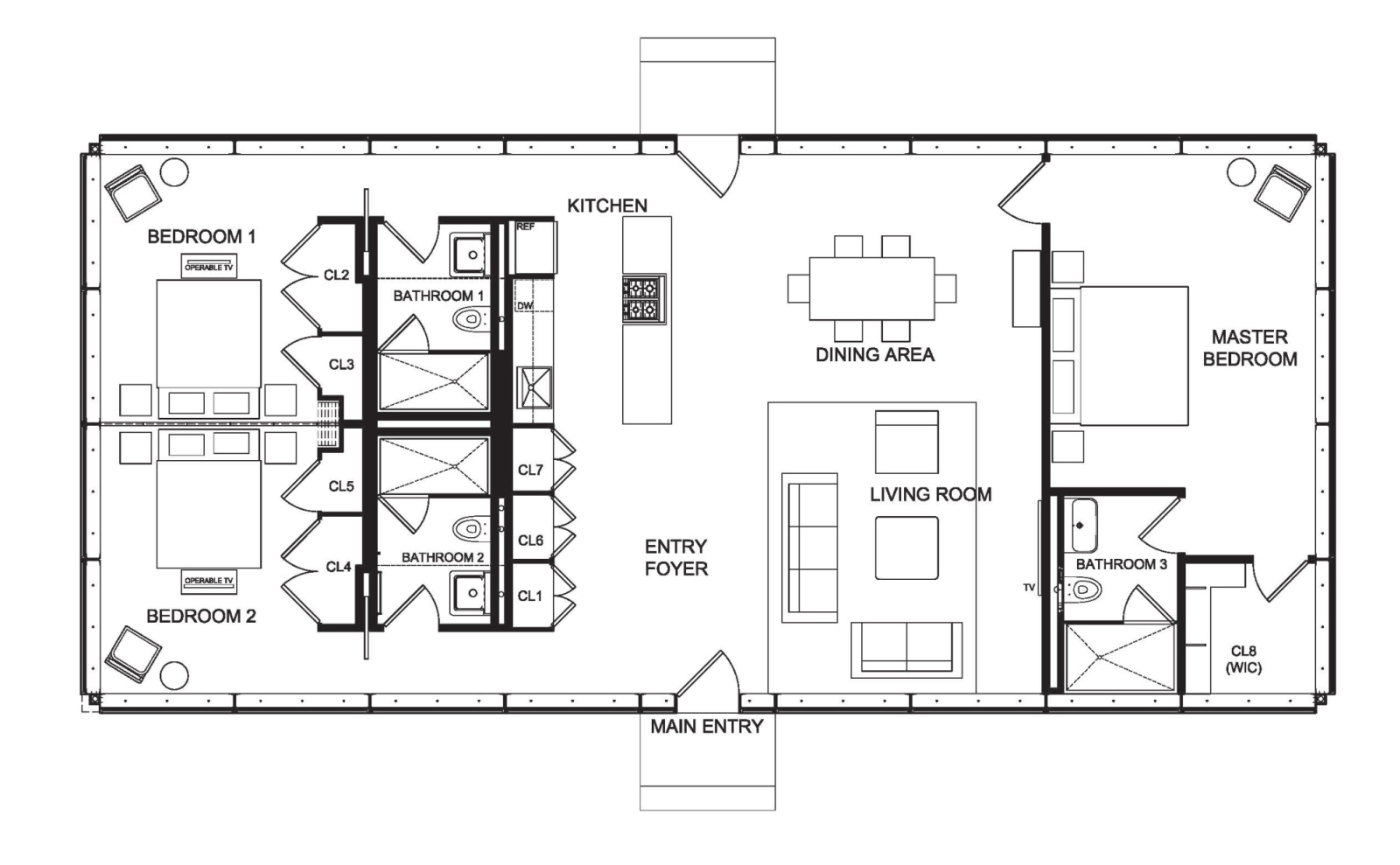The original Glass House, designed seventy years ago by Philip Johnson as his home in Connecticut, has become a classic representation of modern architecture.

The Glass House was not only Philip Johnson’s private residence; it was also his viewing platform for the world. The primary function of a house is to provide for the basic need of shelter. The beauty of a glass house is that it becomes a framework for the viewing of one’s surroundings.
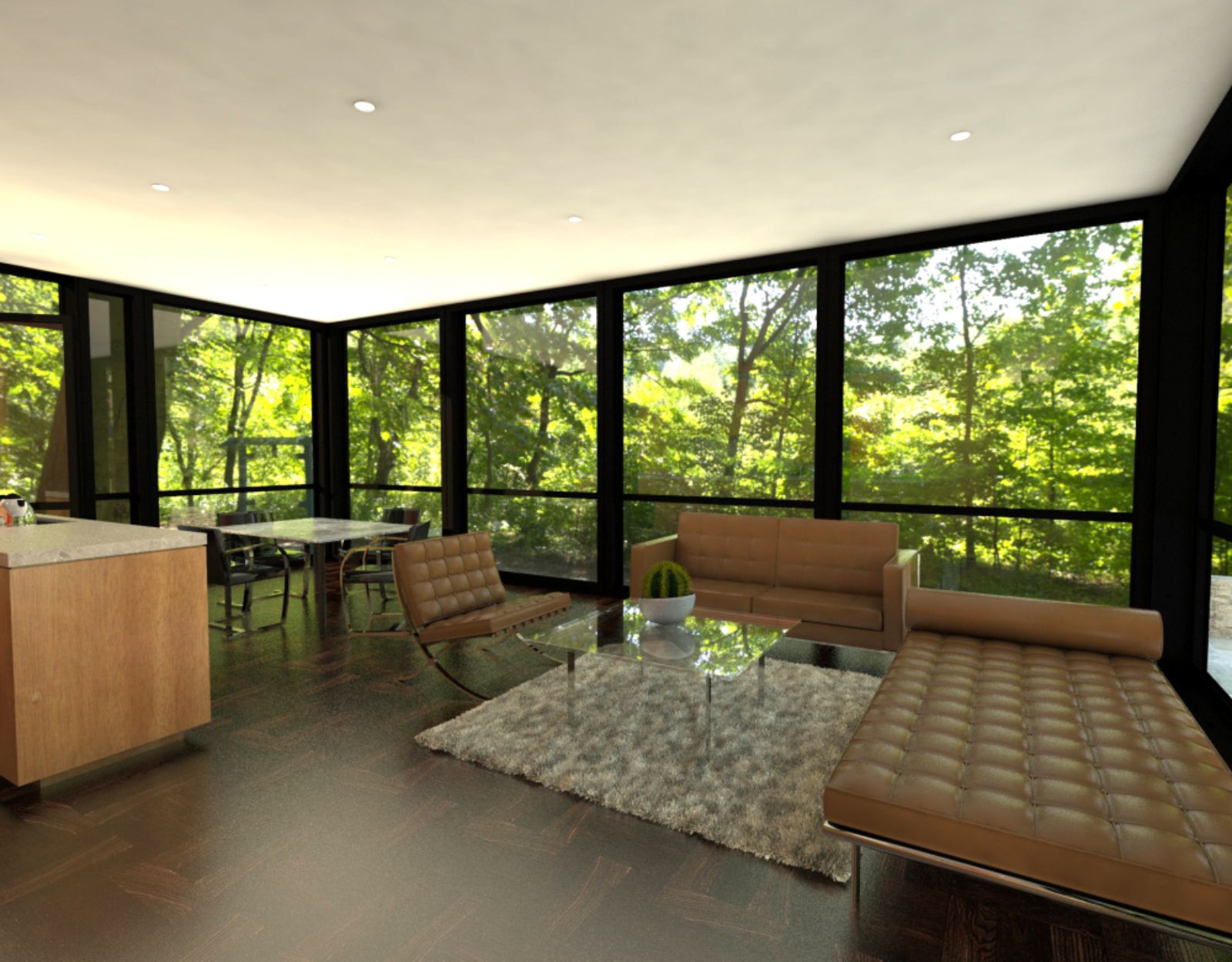
The modular glass house was inspired by the original but has been re‐imagined as a series of modular components that can be pre‐fabricated and shipped to any site.
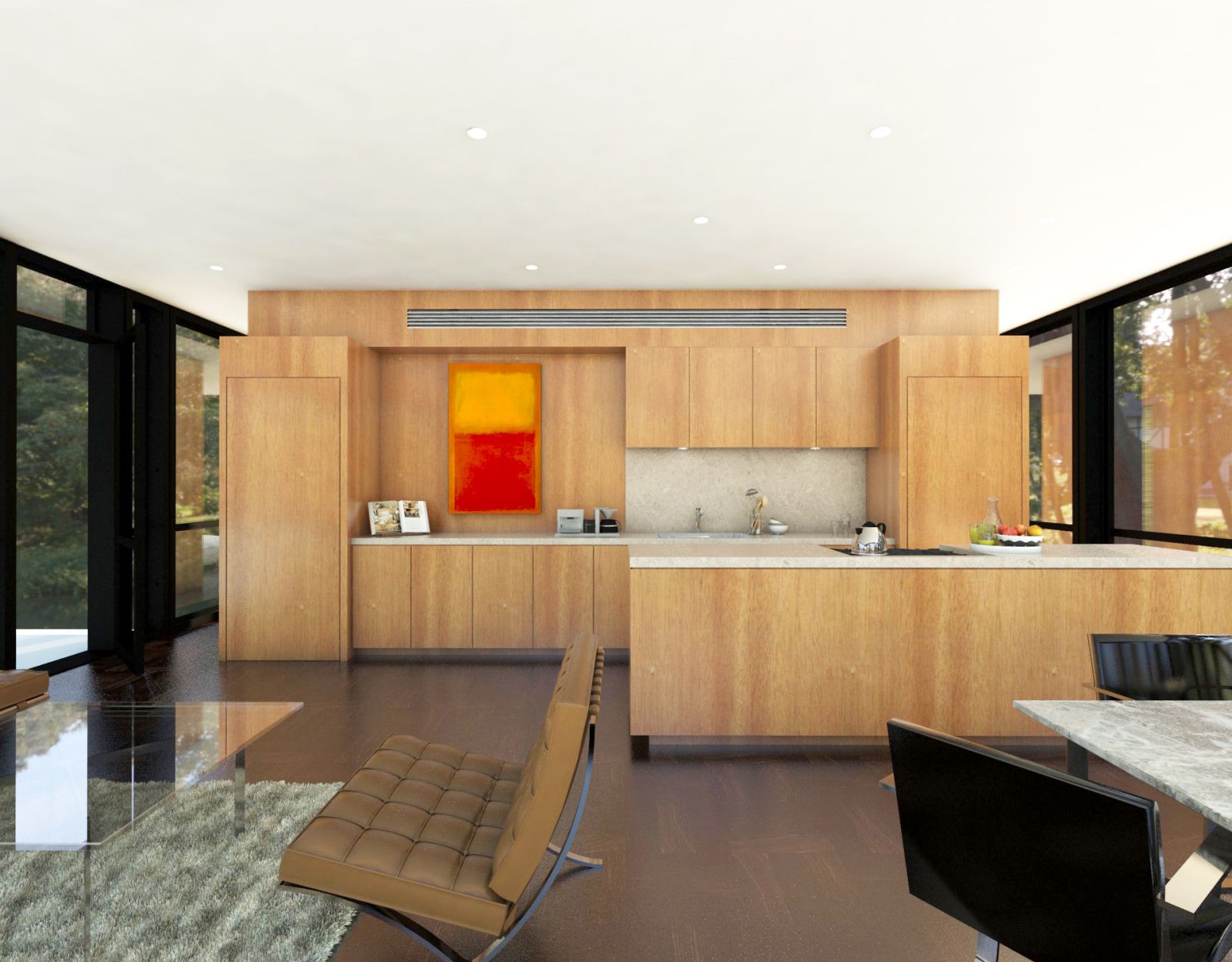
The design follows the principals of the original by introducing a typical window bay and structure that become the outer skin of the building.
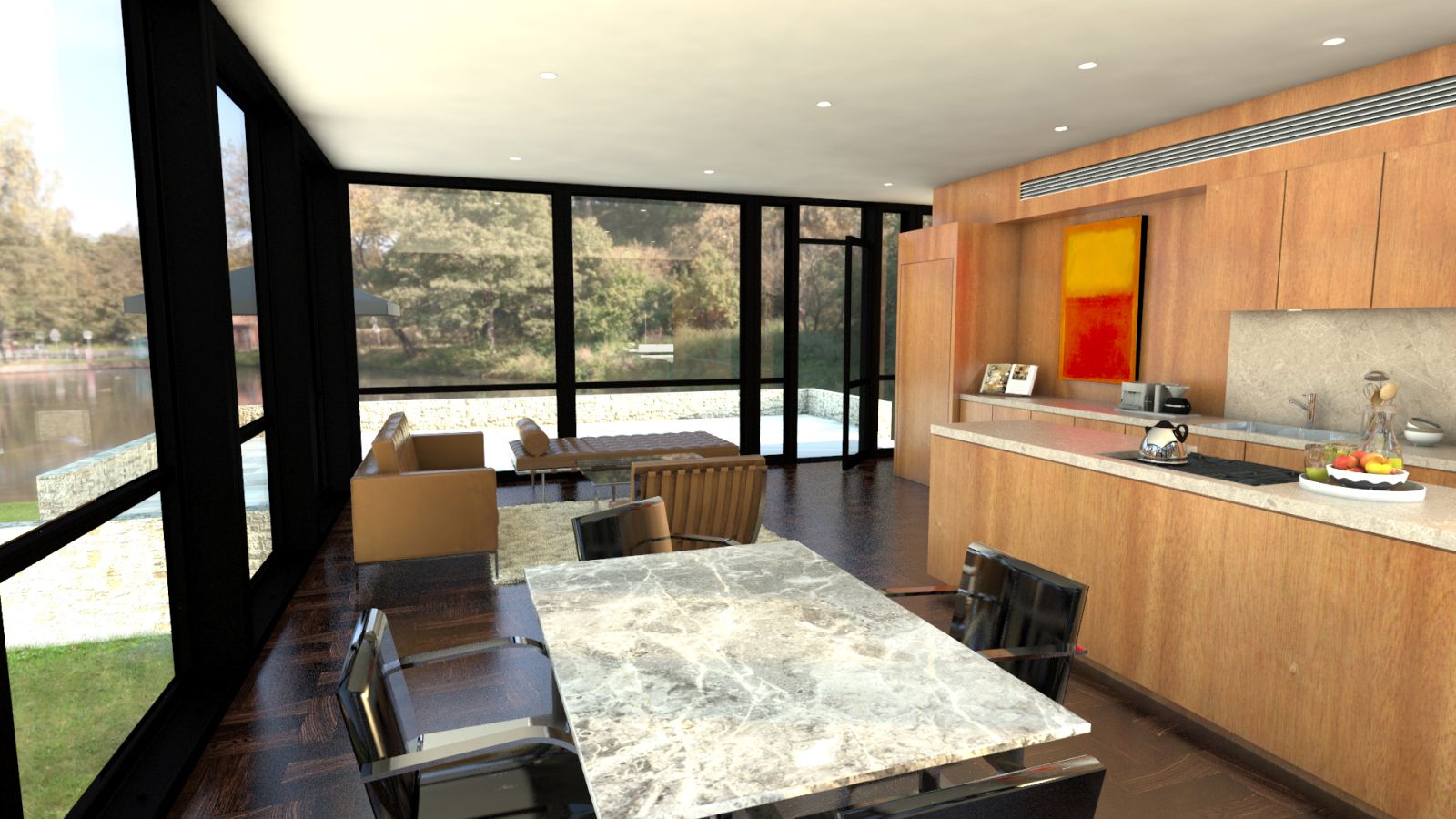
Alan Ritchie sees residing in a glass house as an enhancement of the living experience by being immersed in your natural surroundings. Source by Revolution Precrafted.
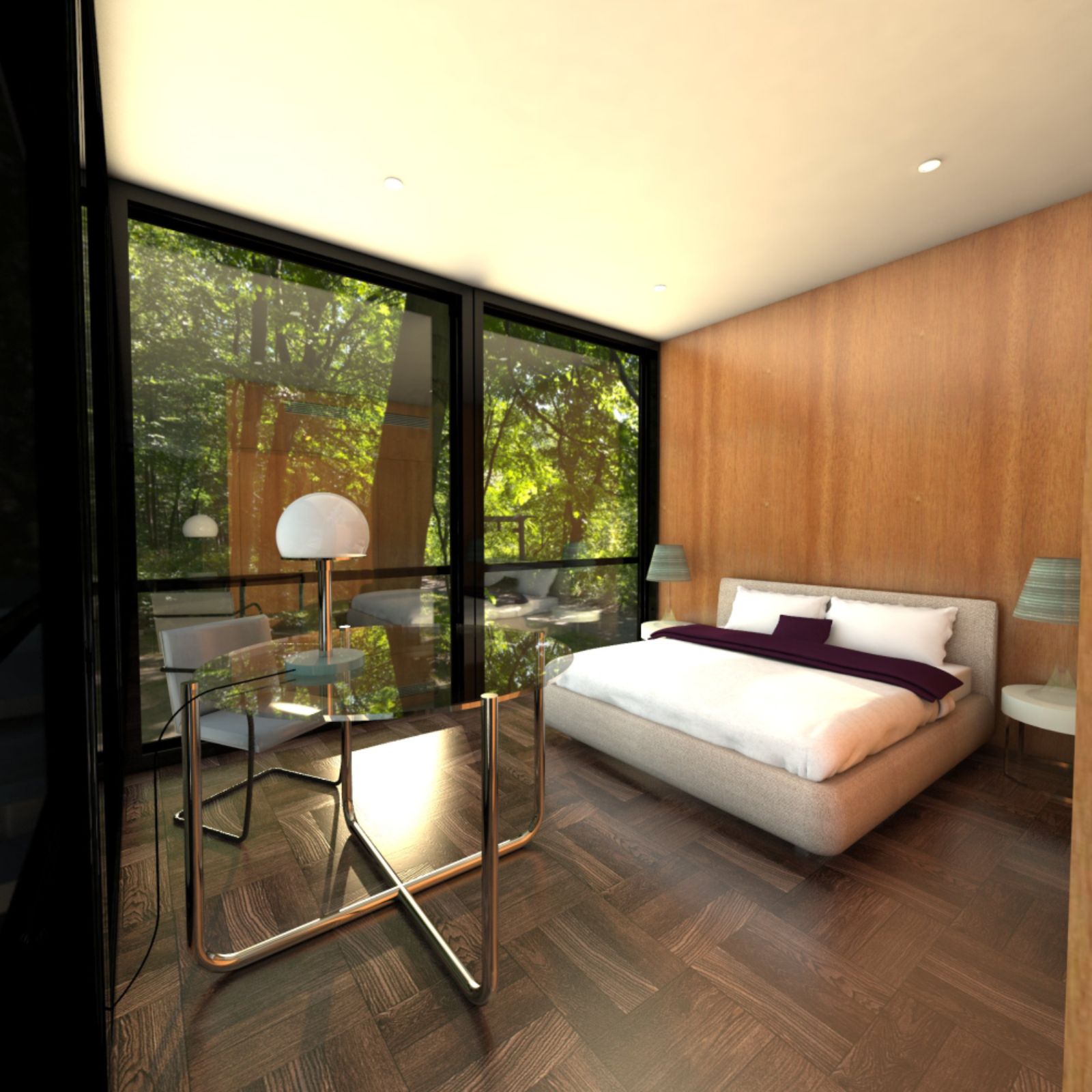
- Architects: Philip Johnson Alan Ritchie Architects
- Function: Pre-crafted Home
- No. of Bedrooms: 1BR, 2BR, 3BR, 4BR
- Dimensions:
1BR: L12.43m x W6.48m x H3.4m Total: 80.5 square meters
2BR: L12.43m x W8.47m x H3.4m Total: 105.5 square meters
3BR: L18.38m x W8.47m x H3.4m Total: 172.1 square meters
4BR: L20.35m x W8.47m x H3.4m Total: 172.1 square meters - Year: 2016
- Images: Courtesy of Revolution Precrafted
