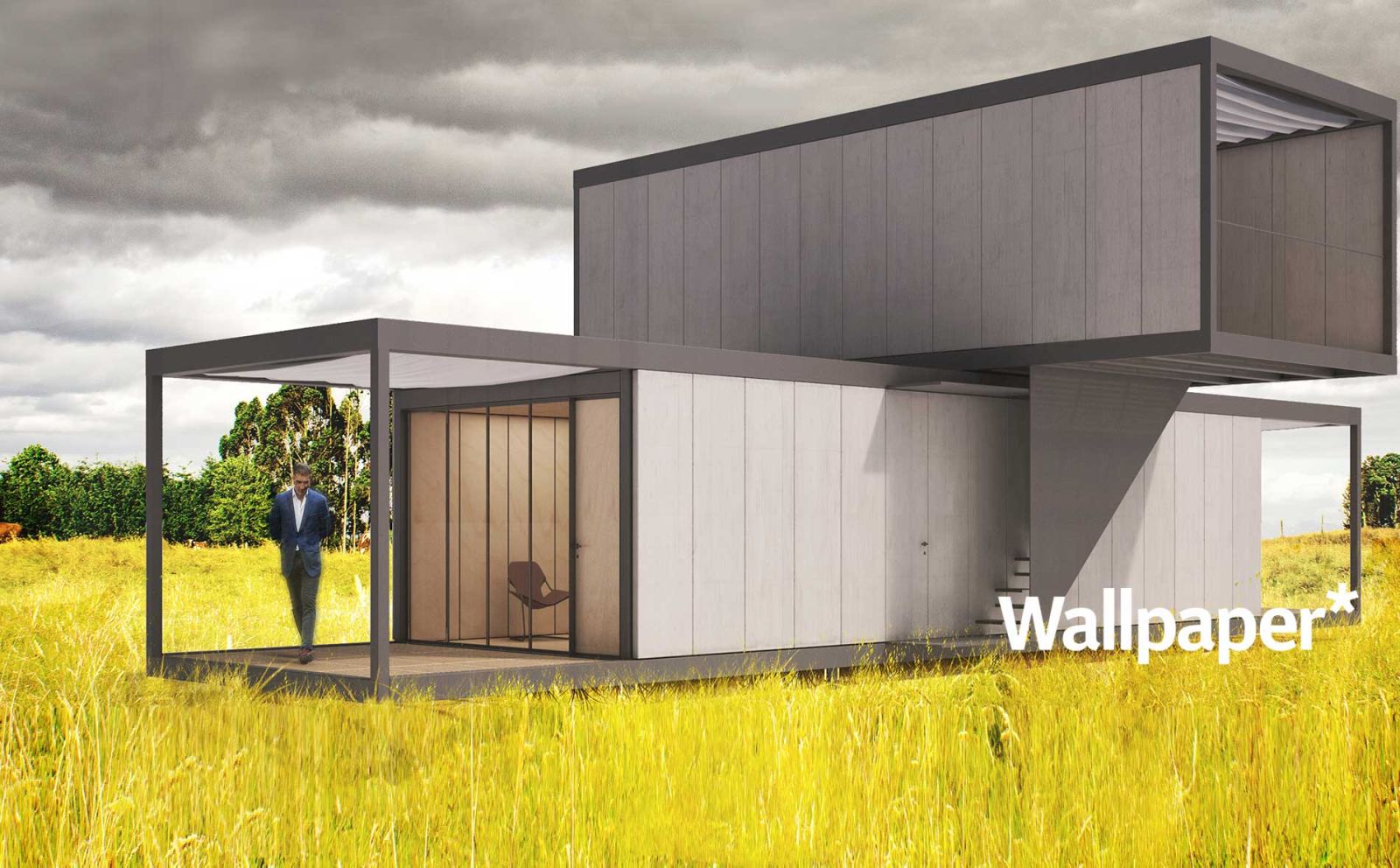MODULAR LIVING UNIT is a proposal for a prefabricated dwelling system. The project provides a multifunctional solution through the principles of reduced design grammar and refined construction technique. This flexible system can be employed in a variety of contexts and environments: urban and rural, tropical and temperate, individual and collective. The basic living unit is 65m2 and is composed of a living room, kitchen, bathroom, bedroom, and two verandas.

This module can be distributed over a given lot in a variety of situations, creating diverse spatial combinations through multiple units. It may also be extended to two stories. A simple structural frame permits a great range of arrangements. Its composing elements are dimensioned to allow ease of transportation and to minimize the need for the use of supporting equipment during installation. An innovative facade system is constructed of durable, fibre-reinforced Ductal® concrete panels with different levels of insulation for different climates. The tone of the concrete may also vary: white, gray and black. The interior is made of a combination of concrete, glass and wooden panels. Source and Images Courtesy of Revolution Precrafted.
NO. OF BEDROOMS: 1BR, 2BR, 3BR
1BR Dimension: 4.20m x 18.00m x 3.35m [w x l x h]
1BR Dimension: 4.20m x 18.00m x 6.50m [w x l x h]
2BR Dimension: 8.20m x 18.00m x 3.35m [w x l x h]
3BR Dimension: 8.20m x 18.00m x 6.50m [w x l x h]
Living Units:
P
50m2 + 25m2 [internal area + external area]
1 story single unit
1 bedroom
1 bathroom
dimensions 4.20m x 18.00m x 3.35m [w x l x h]
P+1
70m2+50m2 [internal + external area]
2 story single unit
1 bedroom + 1 office
1 bathroom
dimensions 4.20m x 18.00m x 6.50m [w x l x h]
M
100m2+50m2 [internal + external area]
1 story double unit
2 bedrooms
2 bathrooms
dimensions 8.20m x 18.00m x 3.35m [w x l x h]
Mb
100m2+50m2 [internal + external area]
1 story double unit
2 bedrooms
2 bathrooms
dimensions 8.20m x 18.00m x 3.35m [w x l x h]
M+1
100m2+50m2 [internal + external area]
2 story double unit
3 bedrooms
3 bathrooms
dimensions 8.20m x 18.00m x 6.50m [w x l x h]

