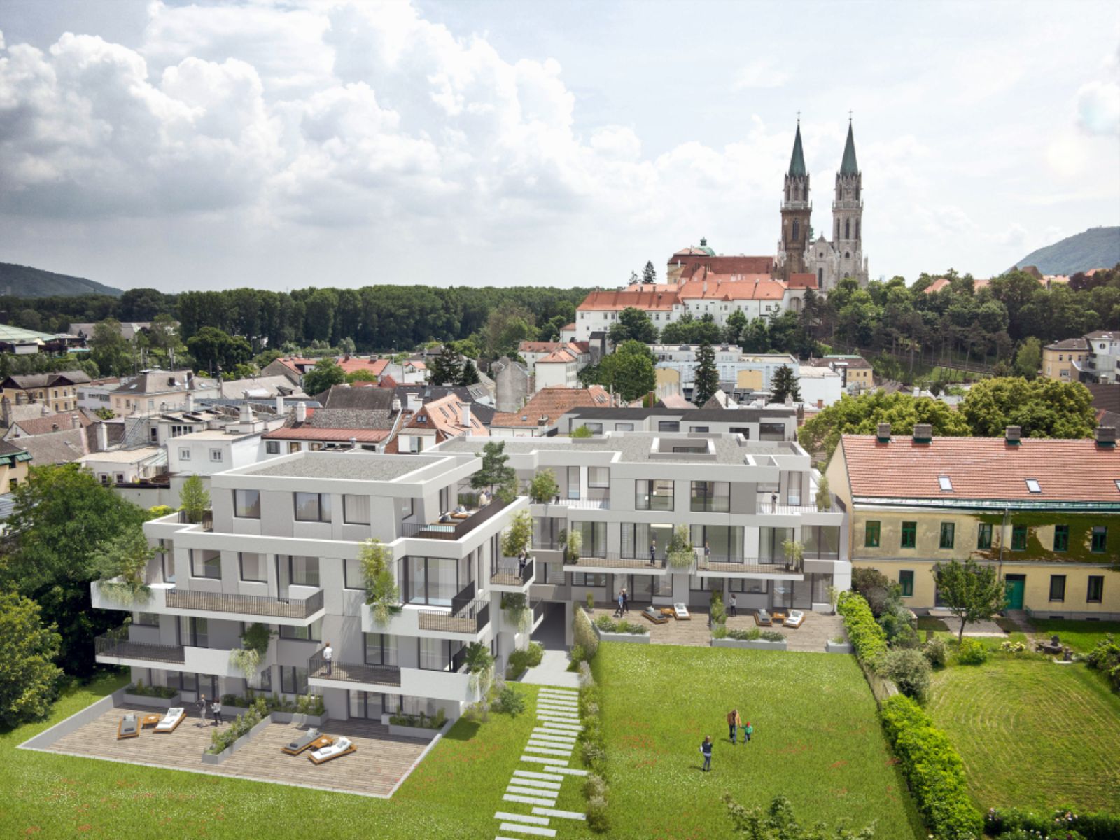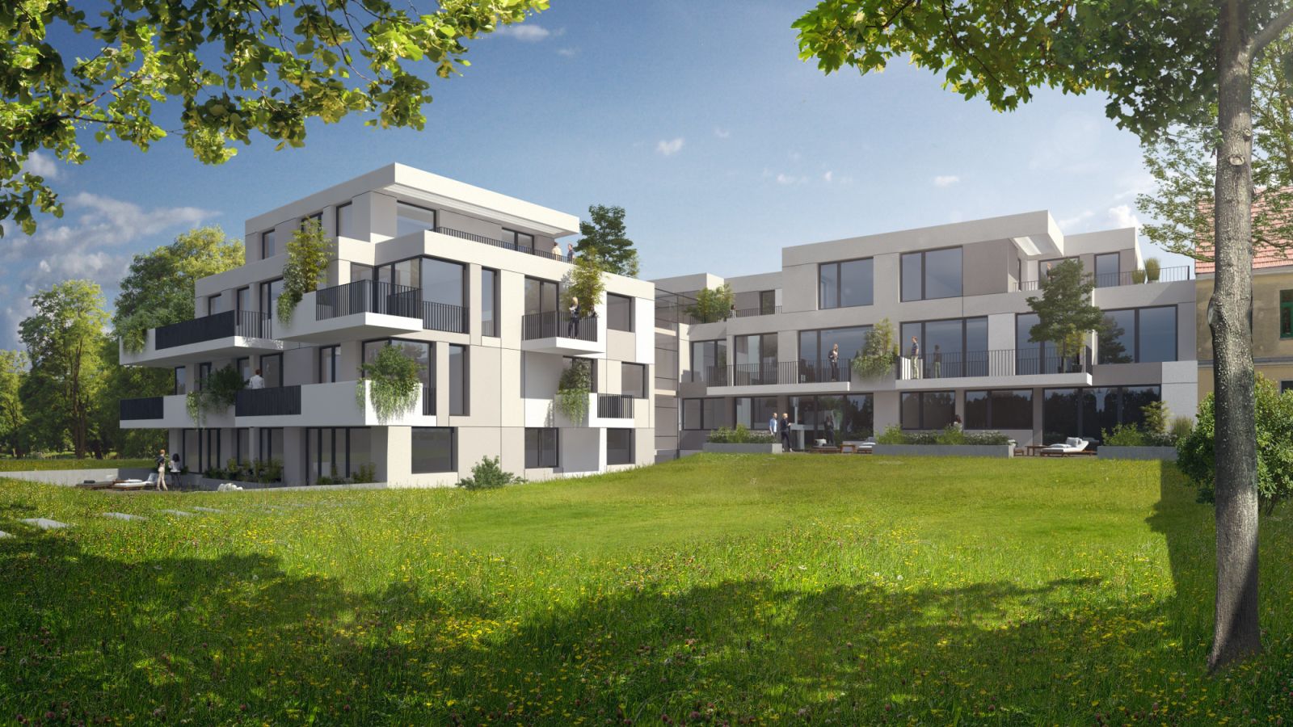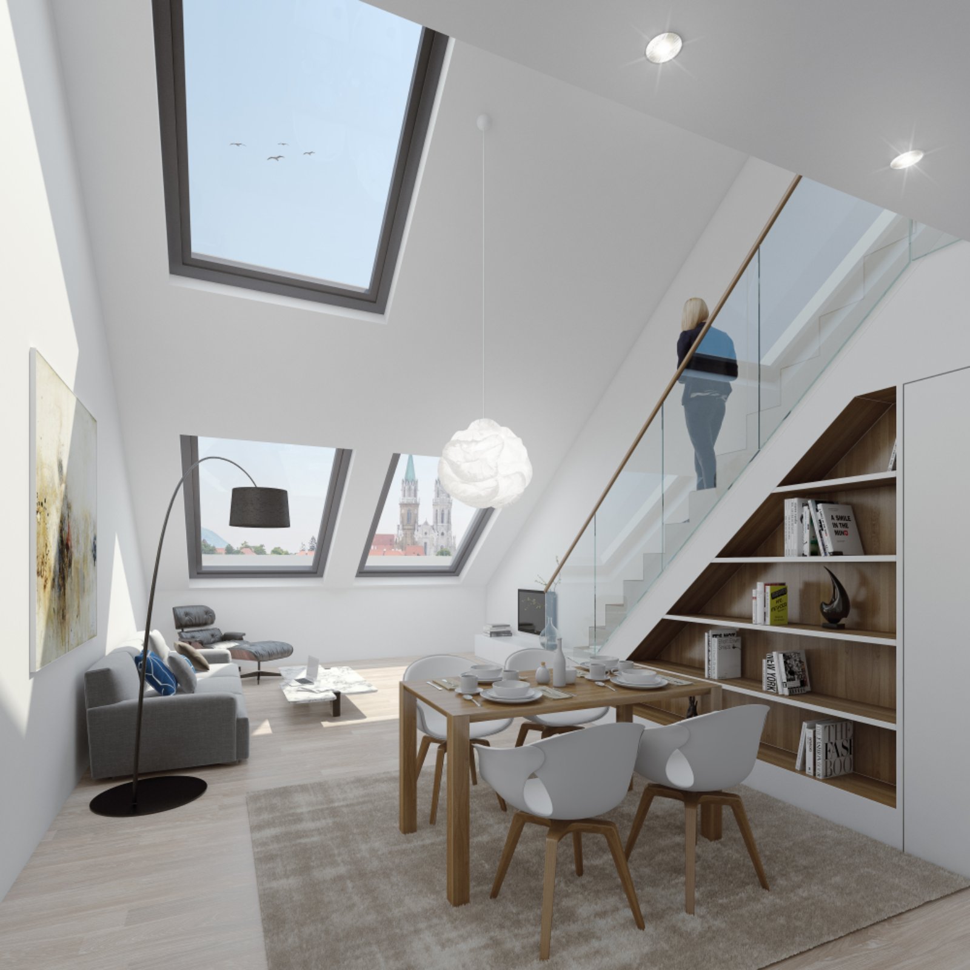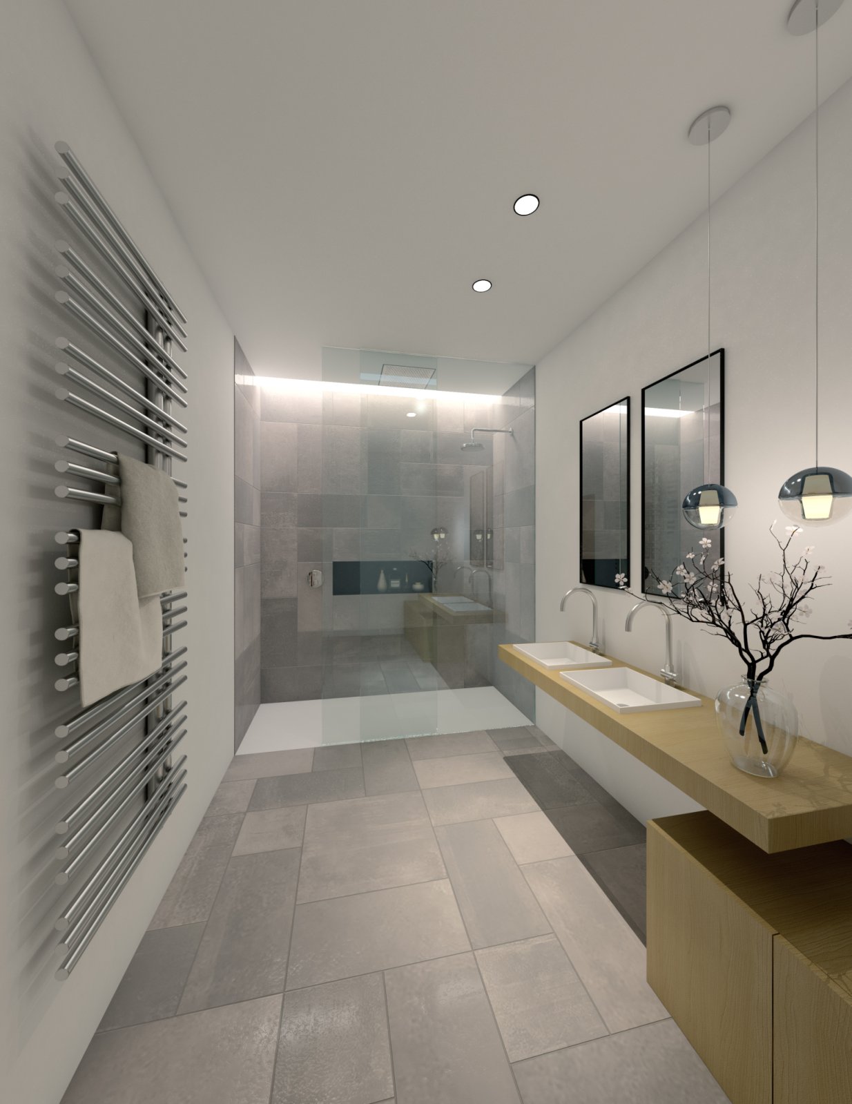
The site as well as one already existing building is located in a top location, right in the city center of Klosterneuburg. The building facing the street will be redeveloped in the course of the project; two other building blocks will be designed from the beginning and built new.

The building next to the street provides a perfect view over the impressive abbey of Klosterneuburg. The existing business zone will be extended by medical practices and offices, while new stylish apartments are planned in the upper floors and the attic.

The view being the special extra feature of the building in front, the specificity of the two rear buildings is being located in a relaxing environment and being in the middle of wide, green spaces.

In between those two different atmospheres a semi-public courtyard is set, which can be used by residents of the facilities as well as by extern visitors. Parking spots are available in the basement garage.

All 26 apartments are equipped with a private terrace, balcony or loggia, which all are shaded and greened. The units adapt a loft-like design and are marked by many free spaces, high windows and bright light.

The sizes of the apartment units vary from 60m2 to 160m2. Constructions are planned to finish in summer 2018. Source and images Courtesy of Söhne & Partner Architekten.




