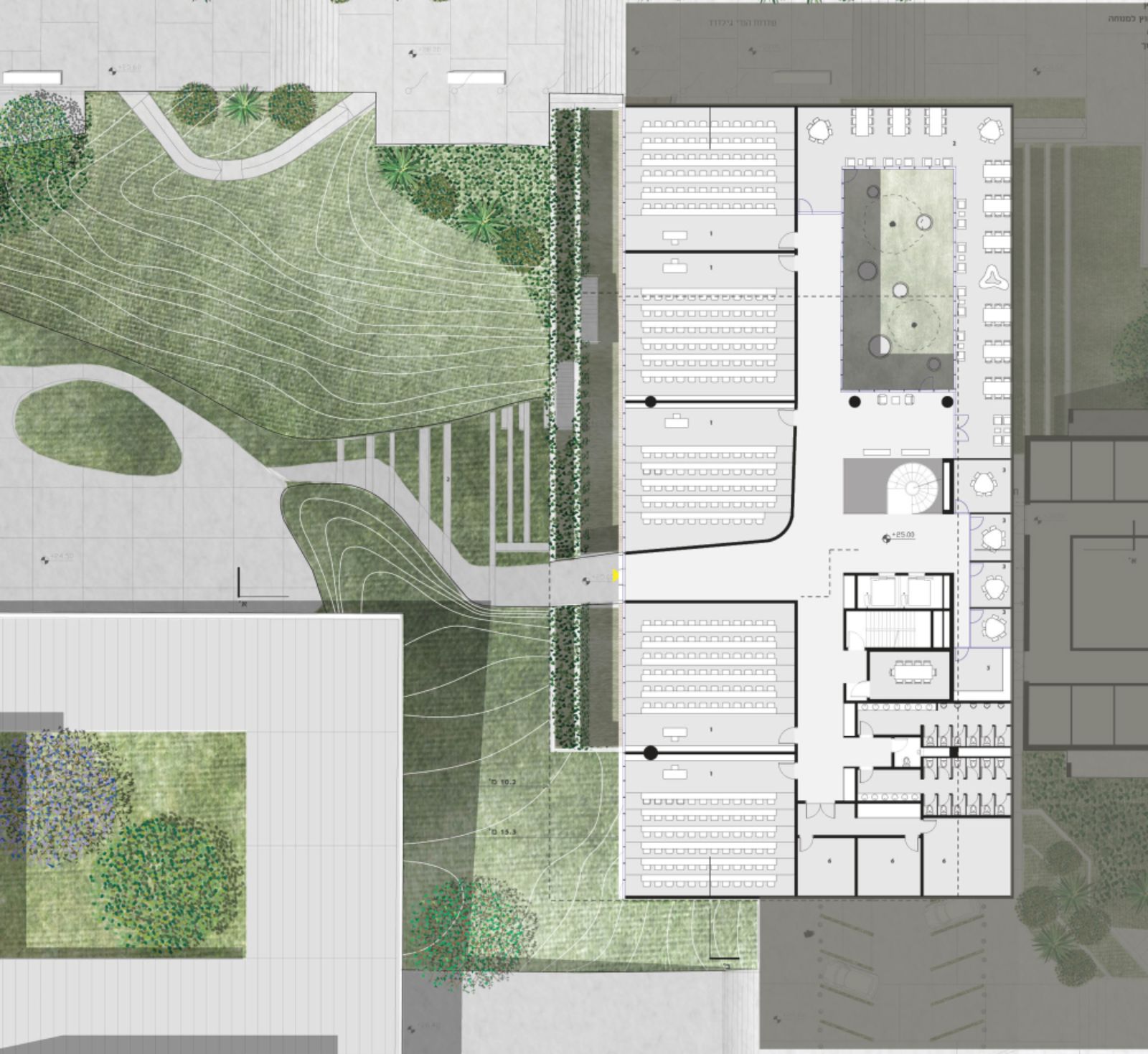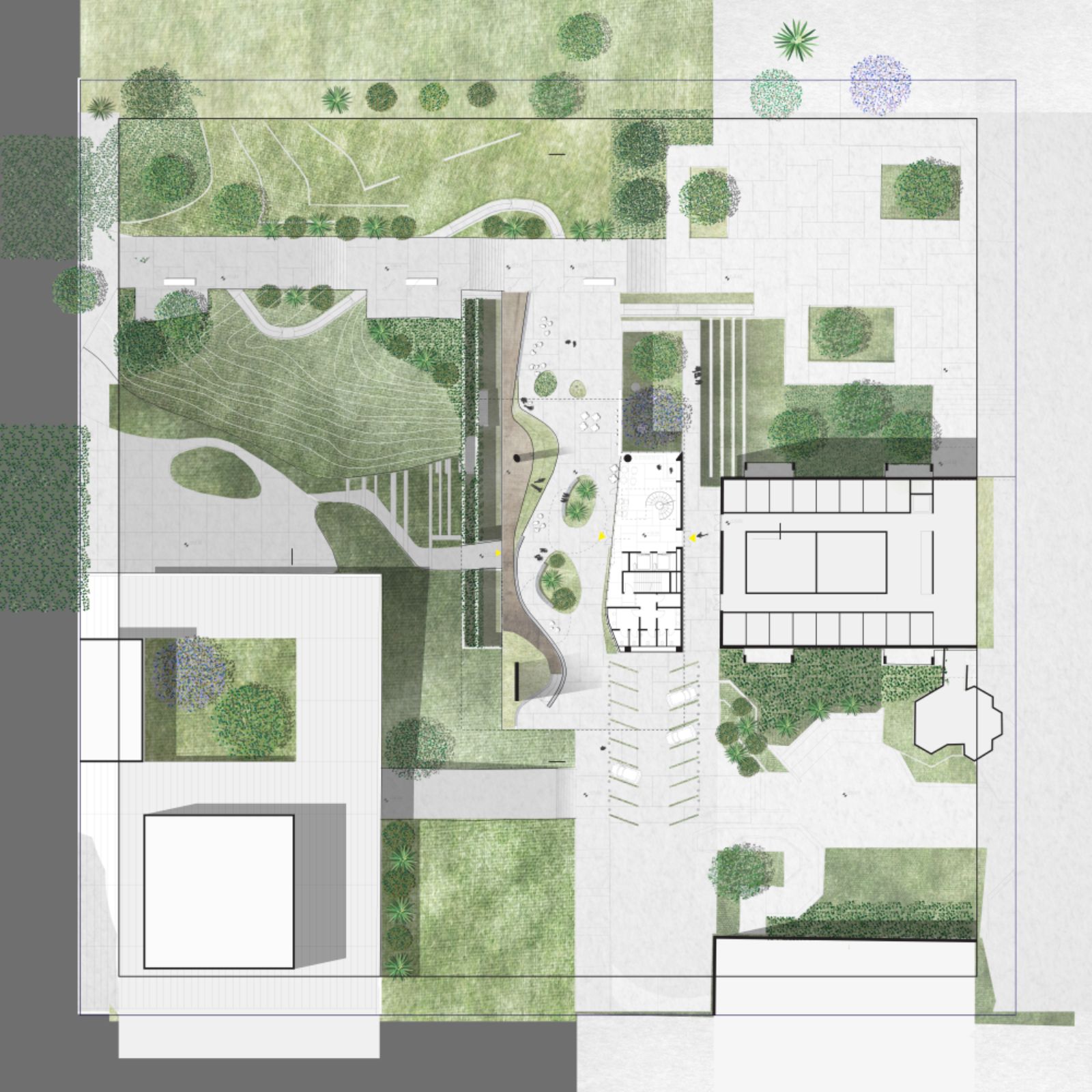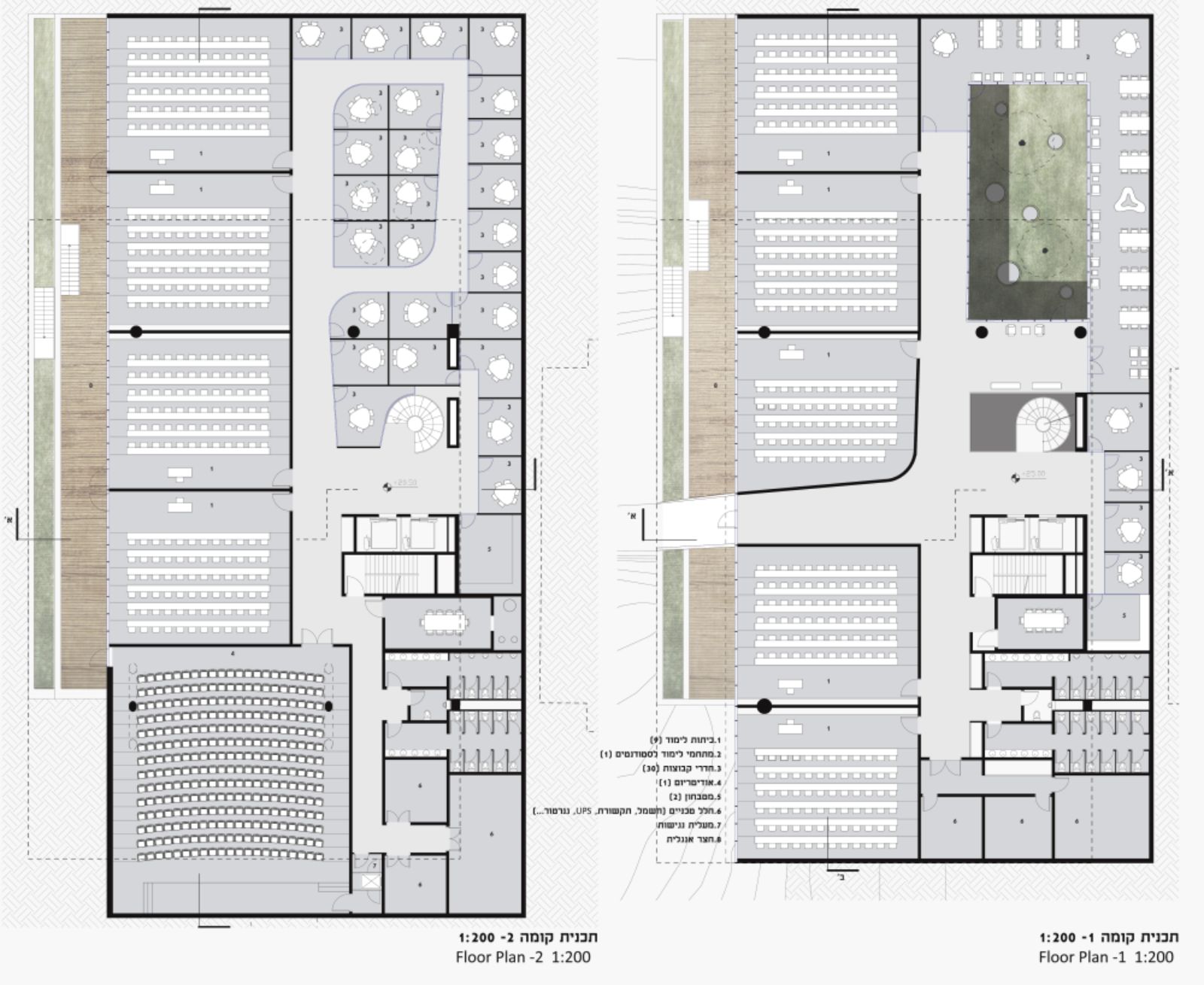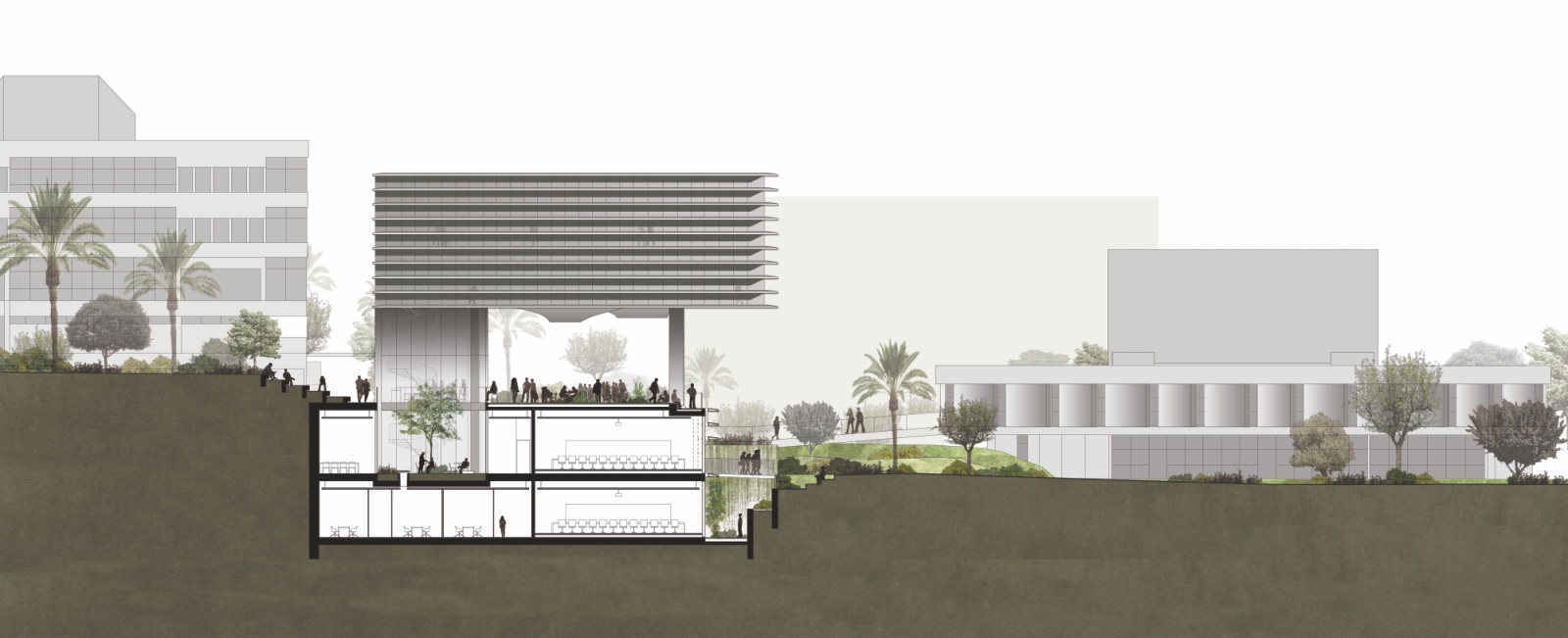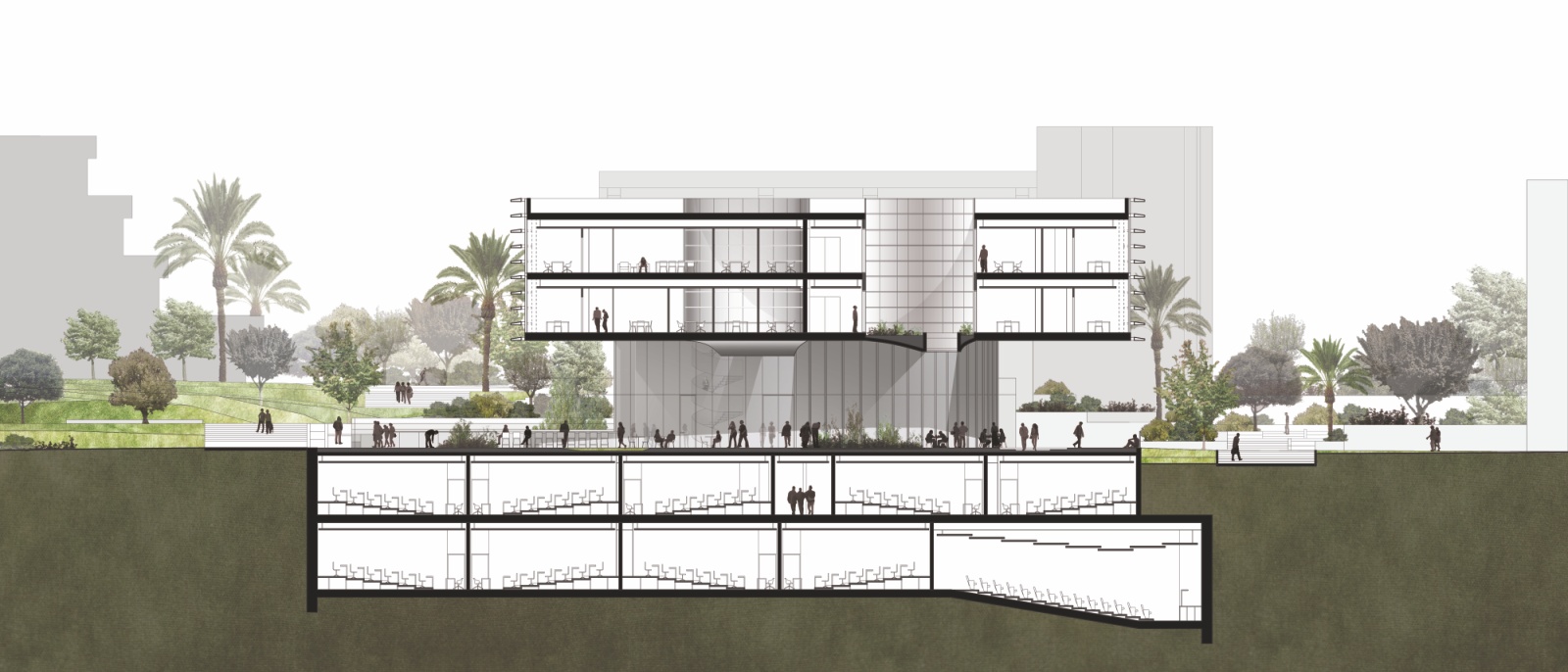
Located on the 200-acre Tel Aviv University campus, the choice of location for the new Lorry Lokey building was driven by the need to be near the existing Recanati building but it offers the opportunity to influence and address several issues that may contribute to the enrichment and urban coherence of the campus. Sufficiently high to enjoy both the western vista and Mediterranean sea breeze, Gottesman-Szmelcman Architecture chose to split the building into two interconnecting elements.
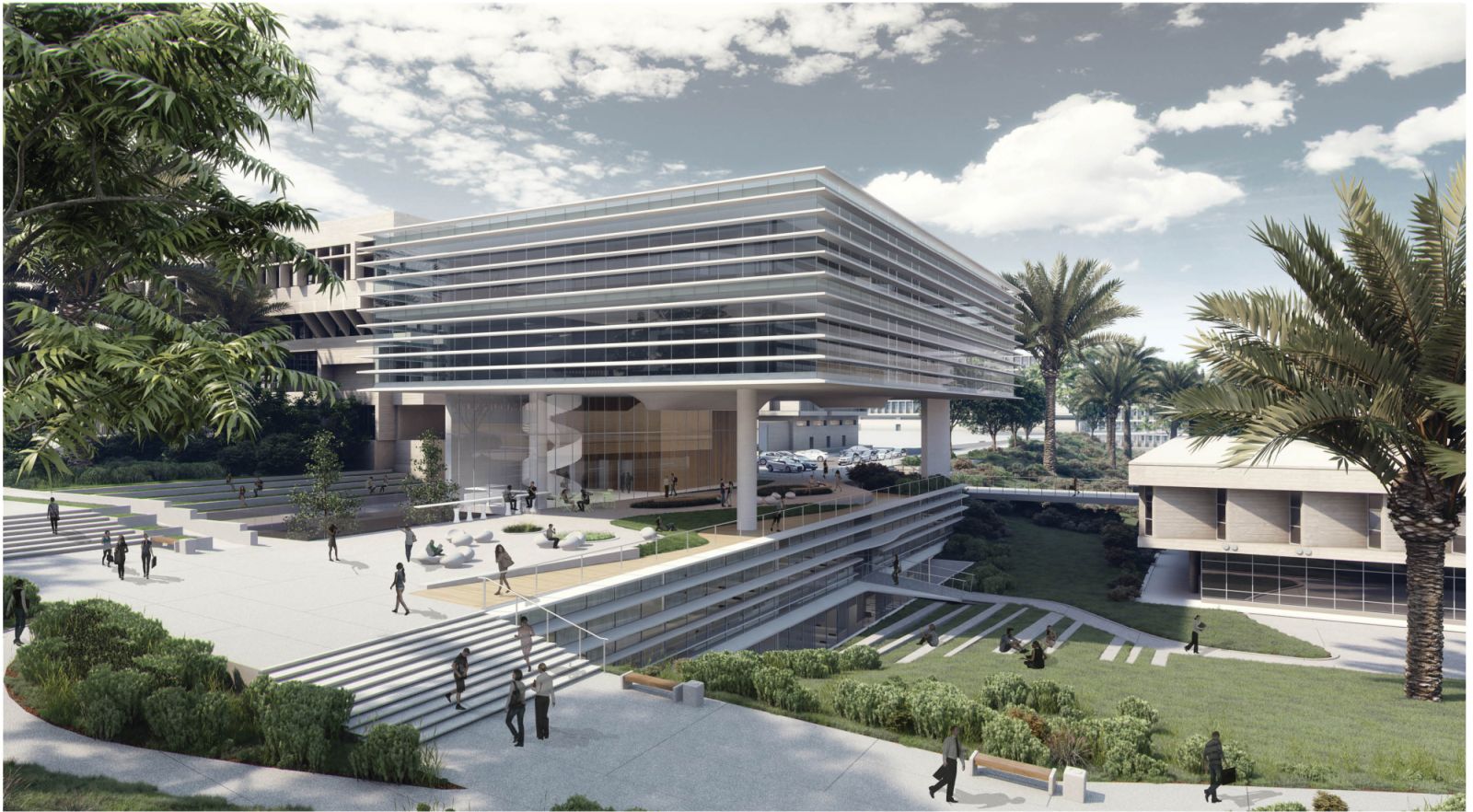
The proposed scheme offers the architects an opportunity to better insulate functions and accommodate a phased construction if need be. Gottesman-Szmelcman Architecture discovered that the splitting the building will enable both a lower and higher entrance and encourage the linking of the adjoining buildings through the respective levels and gardens. The splitting the building enables the creation of a new urban space within the campus; one that is both intimate and shaded.
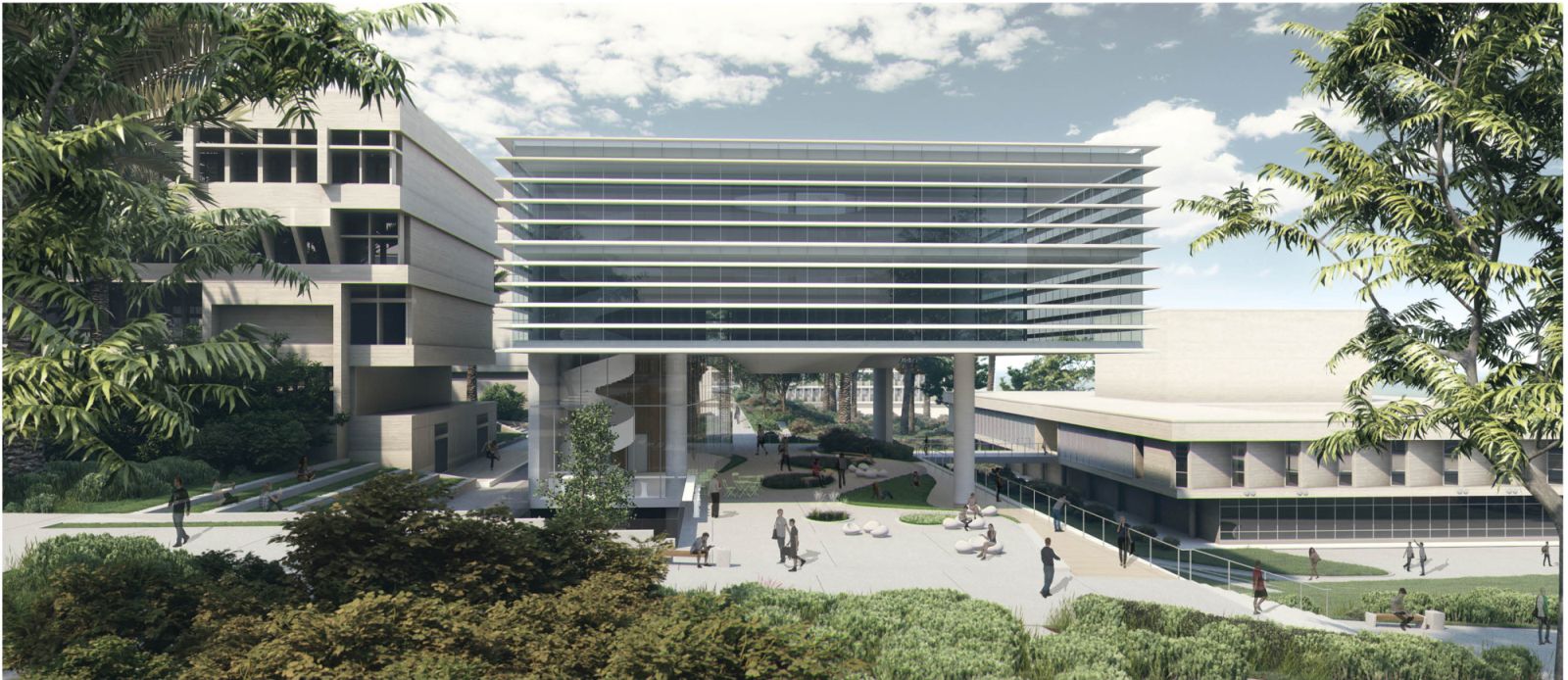
Gottesman-Szmelcman Architecture located the main entrance and the café/canteen on the ground level so as to serve as a natural meeting point and “watering hole” not only for those who use the new management building, but also for the students who occupy the surrounding buildings. The upper part of the Lorry Lokey Management Building is where the majority of the offices are located. The elevated floors are treated to mountainous views to the west while serving as a visual focal point and natural light house to all who enter the campus from Antin Square.
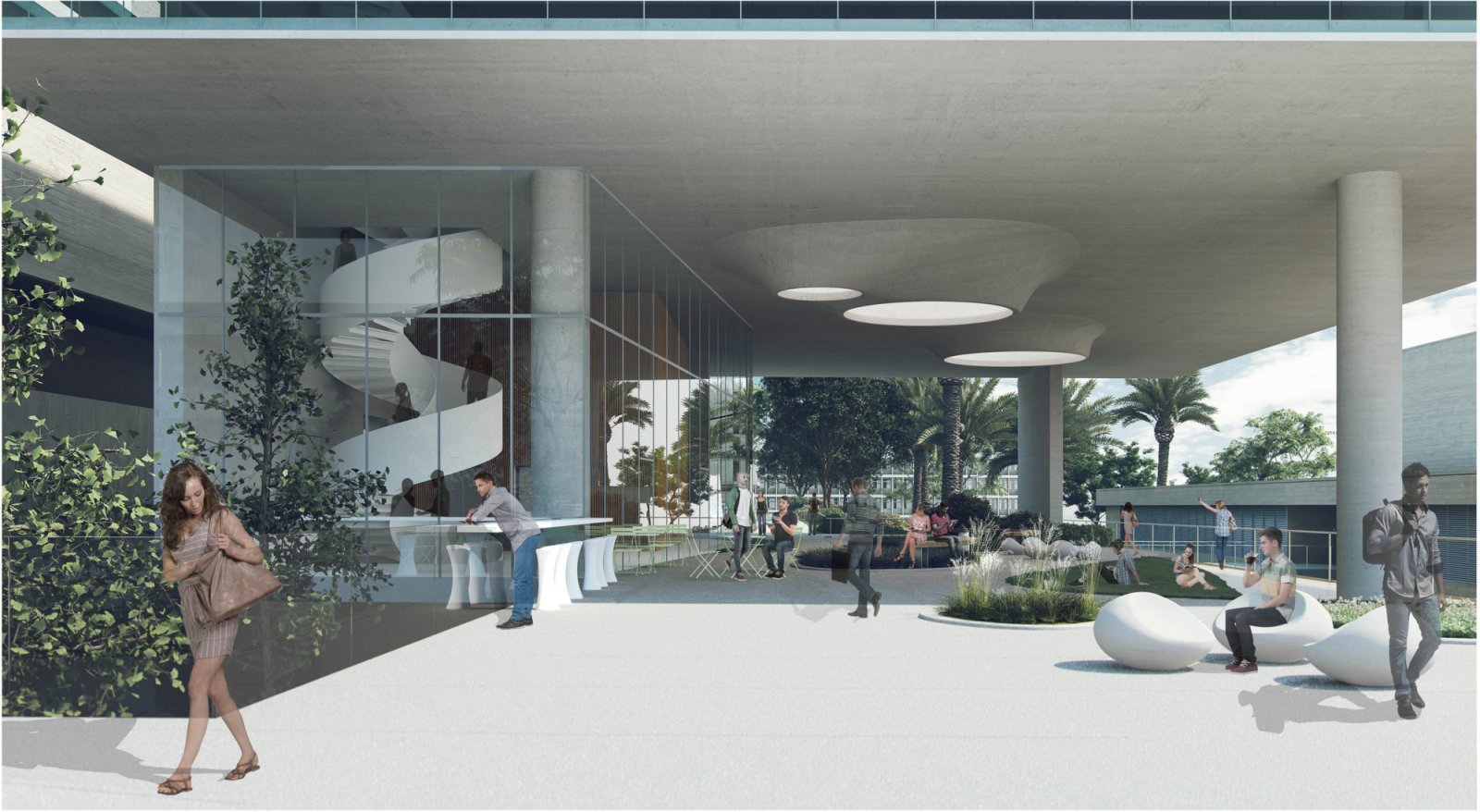
Gottesman-Szmelcman Architecture had chosen to stretch the floor plates beyond the line of the Recanati building so that the Lorry Lokey building will strengthen the edge of Schreiber Square and strengthen the visual interaction between the buildings that align the square. The lower floors of the building accommodate the large classes and auditorium, as well as, additional study areas. Accessible both from the ground floor and gardens to the north of the school of music, this area has been partially integrated into the landscape in order to reduce the overall massing of the building.

From an environmental perspective there are several elements that have influenced the design of the Lorry Lokey Management Building: the splitting of the building has maximized the cooling effect of the prevailing winds. Together with the shaded area of the ground floor, the raised mass and the internal patios, the relatively cooler air currents will pass through the ground level and up the internal patios. Furthermore, the lower floors occupied by the majority of students are particularly well insulated thermally and their low profile will reduce the exposure to the late afternoon sun. Source by Gottesman- Szmelcman Architecture.
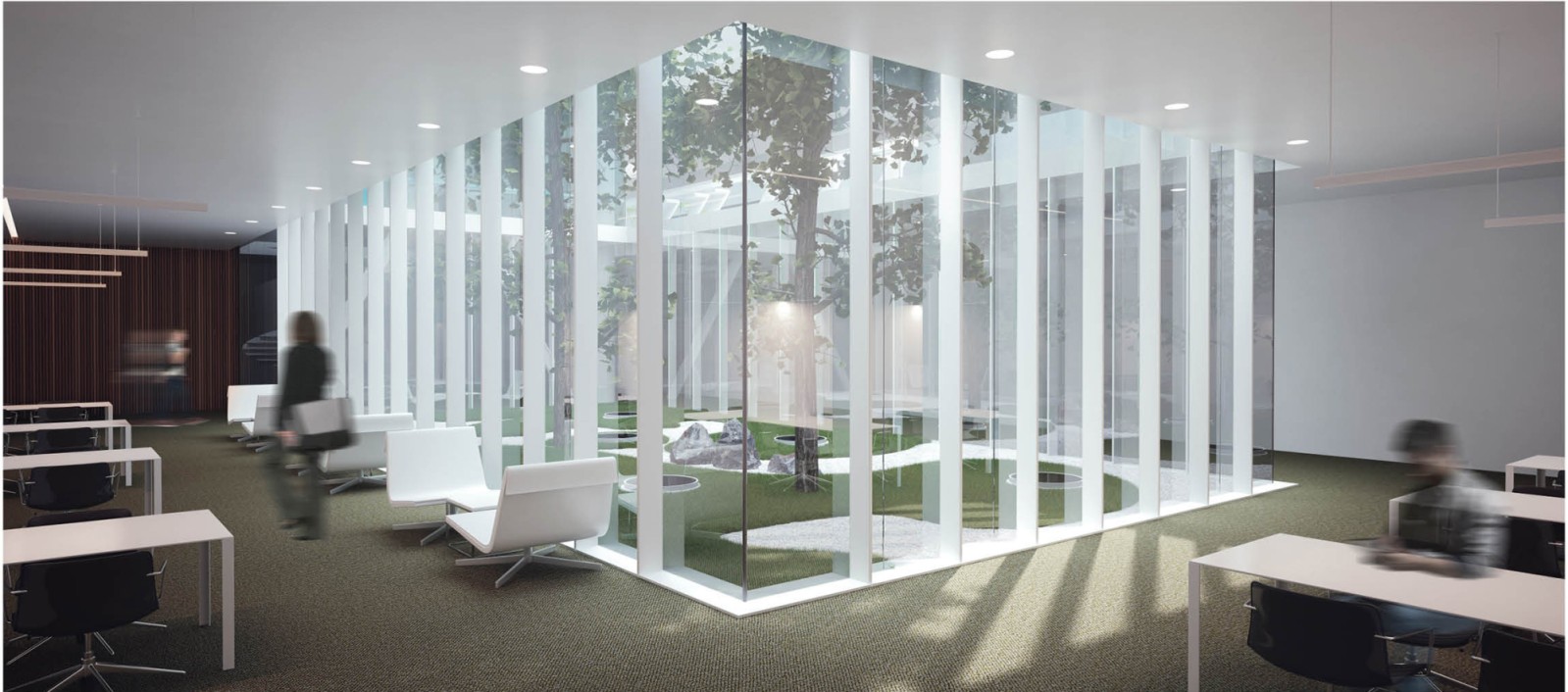
- Location: Tel Aviv, Israel
- Architects: Gottesman-Szmelcman Architecture
- Area: 5,300-sq-meter
- Year Completion: 2019
- Images: Courtesy of Gottesman-Szmelcman Architecture
