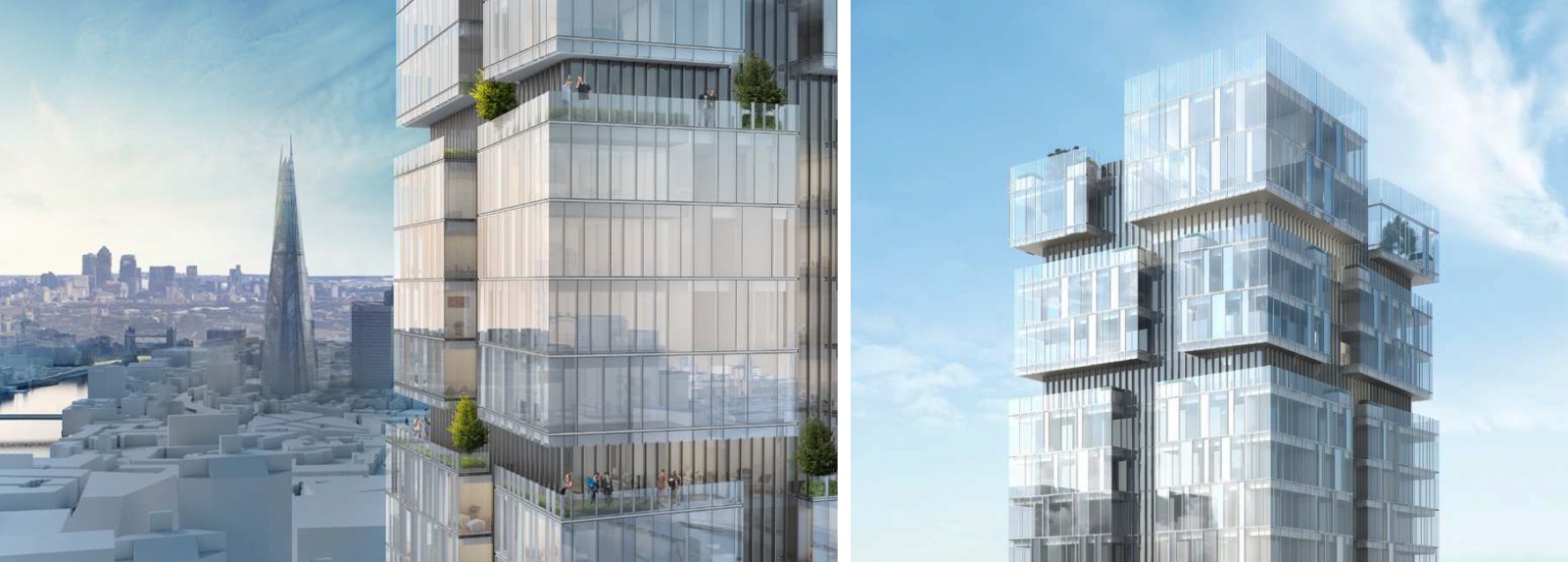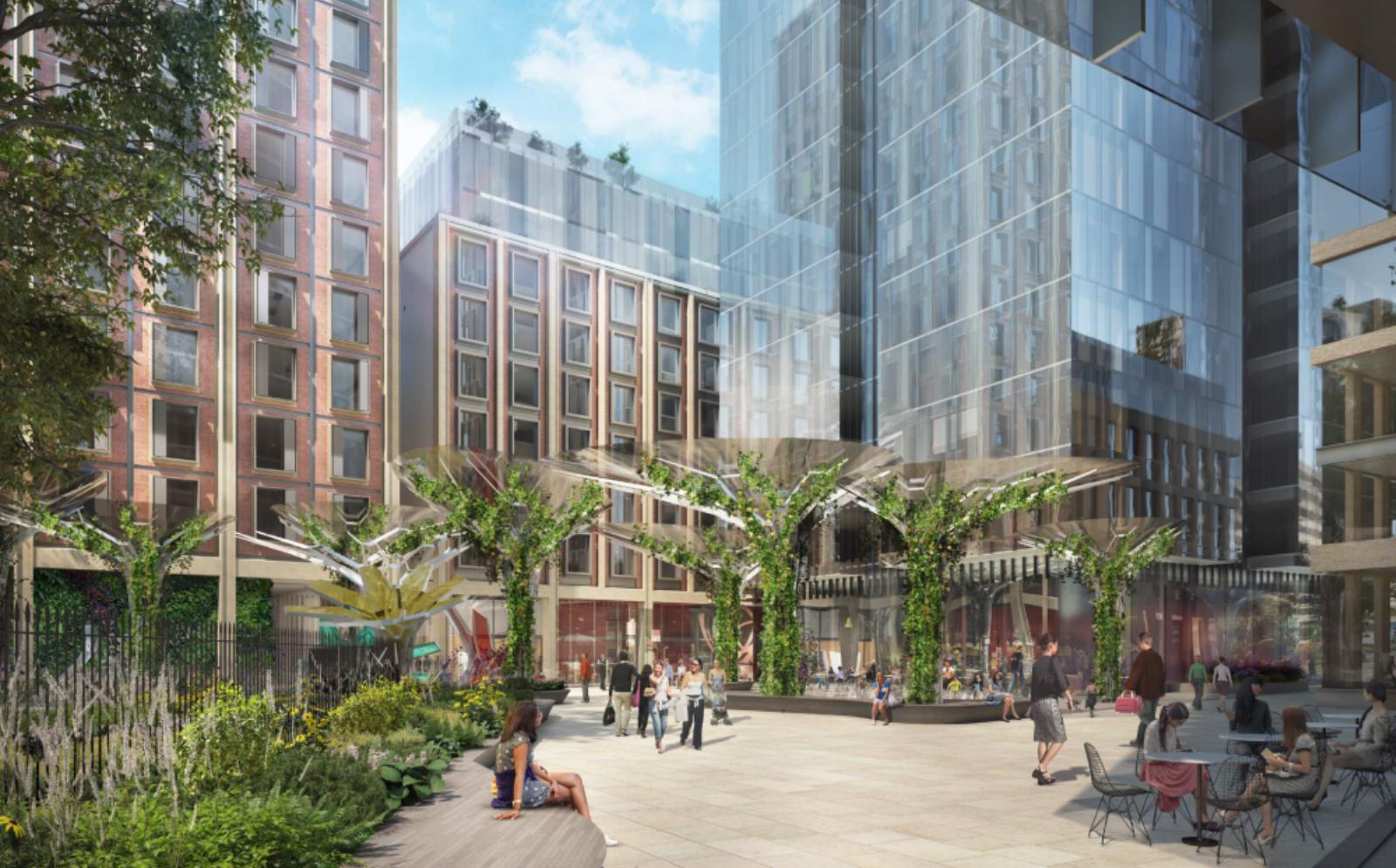
18 Blackfriars Road Development creates a new open public space in a vibrant and revitalised area of central London. Southwark is a true inner city community – a real London village. The proposed new masterplan, designed by Wilkinson Eyre, creates a series of paths north-south and east-west, passing through an open space in the heart of the site designed to complement the green sanctuary space to the south in the existing churchyard.

Active frontages to the buildings surrounding the public square bring life and energy making a destination, drawing people from across London. At the heart of the proposed public square is a confluence of routes and vistas which will draw together the surrounding characters within a single theme.

This site has a history stretching back to London’s very beginning. The Romans first made camp in Southwark, crossing the Thames at a predecessor of London Bridge, and for a thousand years this was the only permanent river crossing. There’s been a market in Borough for at least a thousand years, and it was there Shakespeare and Marlowe changed the world.

The public space will have an independent spirit and a creative freedom that represents the best of London. The liberty to be, say or do as you please. Paris Gardens could be a mix of performance, excitement and interactivity, reflecting Southwark’s modern renaissance. This will be cutting-edge whilst being drawn from historical context and creativity to be of the place.

The new residential tower located on Stamford Street has been developed to create a unique new signature building on the London skyline which sits comfortably within the emerging cluster of towers. At 178.5m in height, a deliberately slender form has been developed with a simple rectilinear floorplate, which has been sculpted to appear as a series of separated stacked blocks.

The glazed façades of each block are then orientated at subtly varied angles to catch the light in different ways and break down the form of the tower. Generous winter gardens are provided for all the residential units with planted balconies at the ‘collar’ levels between each expressed block. The top of the tower is finished with lightweight glass overruns that create a recognisable silhouette against the sky.

At ground floor level, the building incorporates a number of retail units and an entrance lobby on Stamford Street. Levels 1 to 8 within the tower footprint are occupied by hotel rooms with residential above up to Level 51. Residential amenities incorporating lounges, pool, a gym and external terraces are provided at levels 13 and 14. Source and images Courtesy of 18 Blackfriars Road.

