
The Backcountry Hut Company was founded to assist individuals and organizations in the design and construction of affordable outdoor recreation structures. The four cornerstones of the business are: function; quality; sustainability; and value. The hut prototype was created for the benefit of the outdoor enthusiast, outdoor clubs, alpine associations, and backcountry lodge operators.
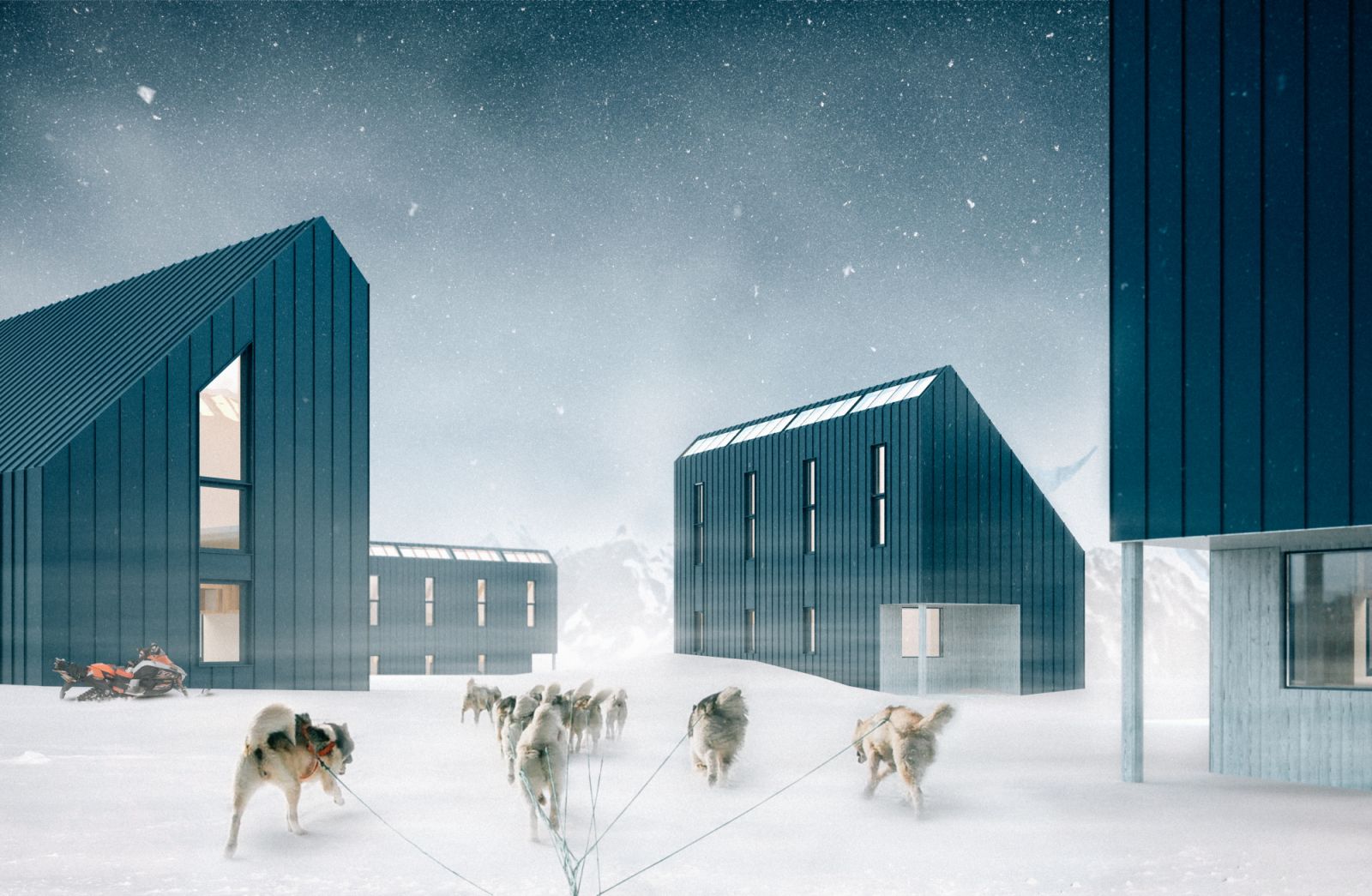
Inspired by the idea of IKEA founder Ingvar Kamprad of providing affordable well-designed products ‘for the many people’, The Backcountry Hut Company provides a turnkey solution to housing through the provision of a flat pre-packed assembly system with the following characteristics:
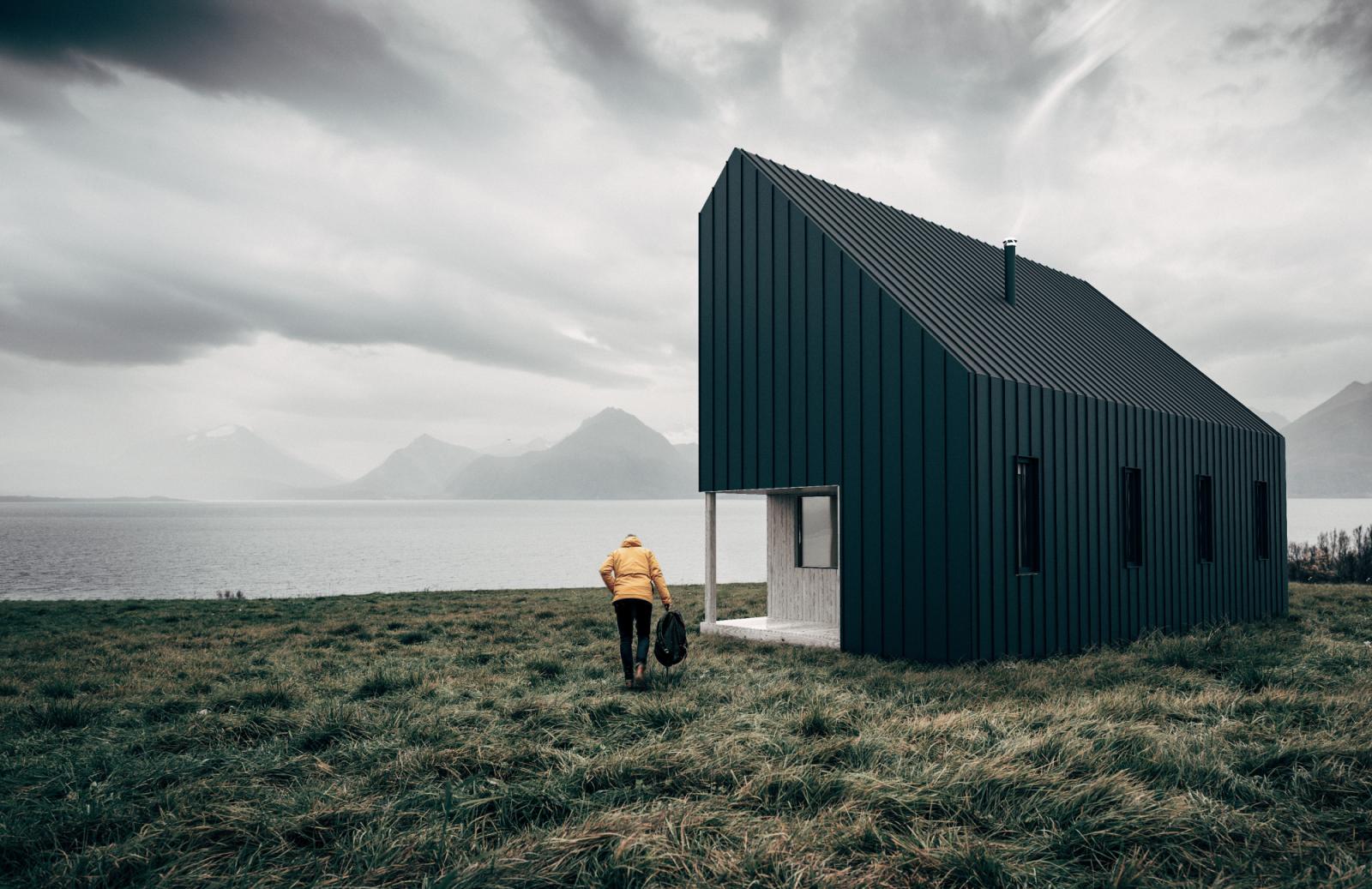
Prefabrication – the ‘kit of parts’ hut system is designed as an engineered wood post-and-beam skeleton that is then infilled with prefabricated panels. A simple nail-on window system is provided.
Easy to Assemble – the whole assembly can be erected by volunteers in the tradition of the community barn-raising process. The prefabricated wall and roof panels are sized to be lifted by hand and hoisted into place using a simple pulley and winch system.
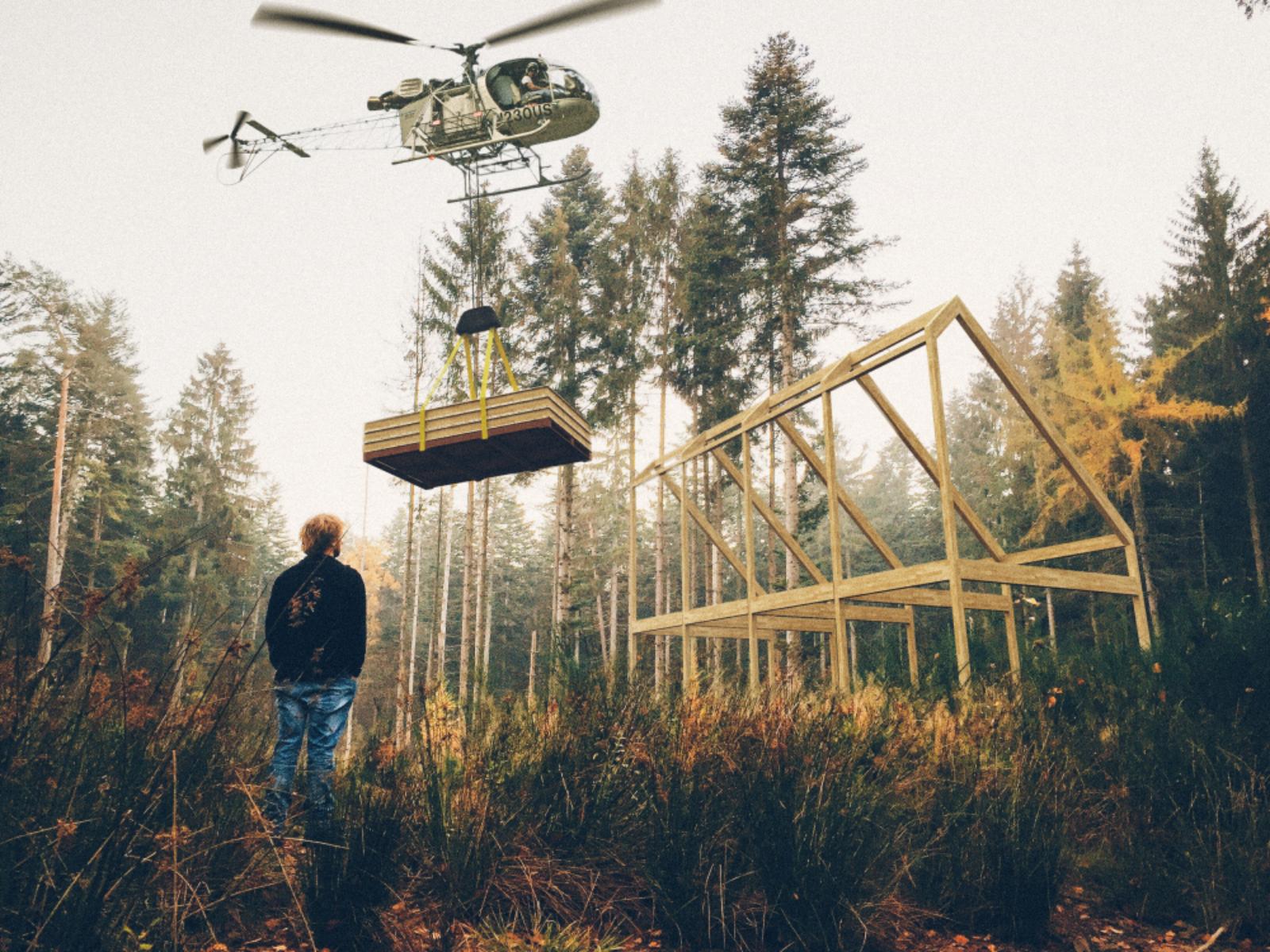
Modular / Scalable – the basic structural module is designed as a 10’ increment. Modules can be combined to create increased floor area for additional sleeping quarters and living spaces.
Minimal Site Work – the system is designed to be deployed on any site that is accessible by truck and / or helicopter.
Mass Customization – there are a range of possibilities for interior fit-out options and exterior finishes.
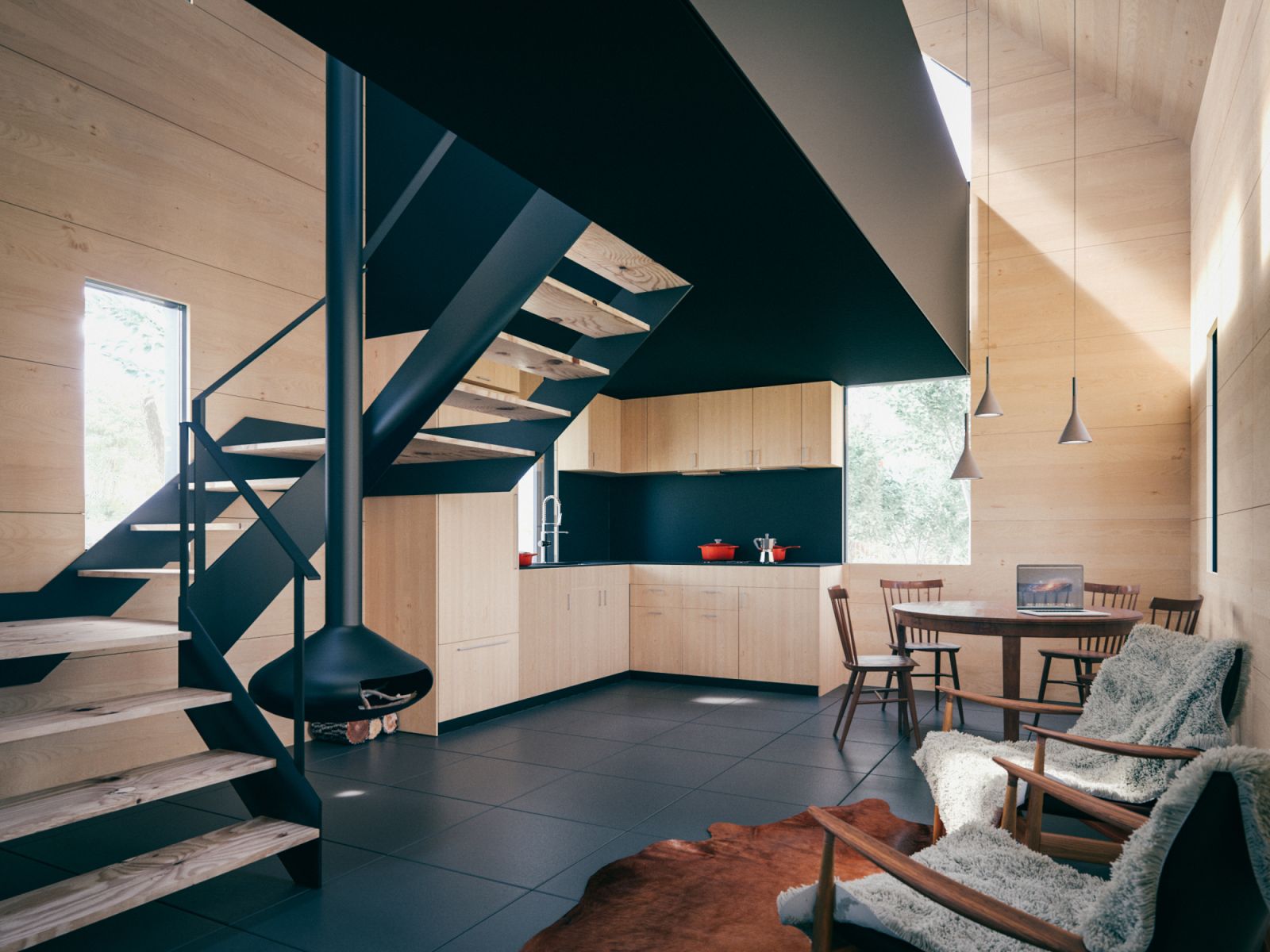
In addition to ‘backcountry’ applications (i.e. without road/vehicle access), the hut prototype has received considerable interest from private individuals who are looking to erect prefabricated structures on both rural and urban ‘front-country’ sites (i.e. easily accessible by vehicle).
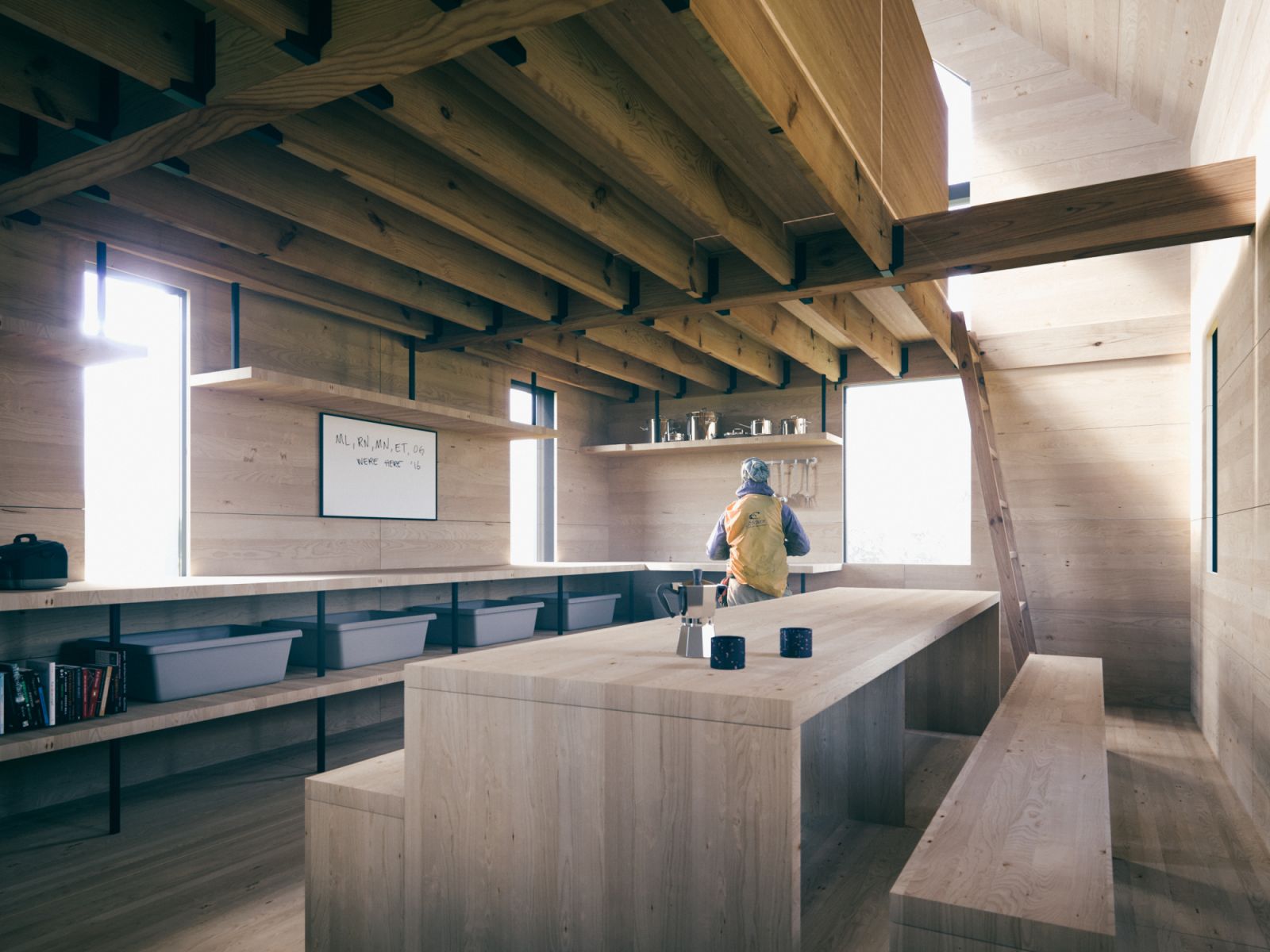
The Backcountry Hut Company system affords the opportunity to furnish the modular prefabricated shell with an interior that supports full time residential occupation. In this scenario the hut works as a small structure that can be understood as part of the Tiny House Movement.

Sustainability
Prefabrication allows for an economy and conservation of material and energy usage in the production and assembly of the building components. Site preparation is minimal and requires no use of heavy machinery for minimal site disruption. Piling holes are hand-dug and concrete is then poured into sonotubes to form the piles for the foundation. Environmentally sensitive products are used for all materials such as: engineered wood products, FSC certified lumber, 100% recyclable components. The Backcountry Hut company adopts a zero-waste philosophy in its design and implementation of its products.
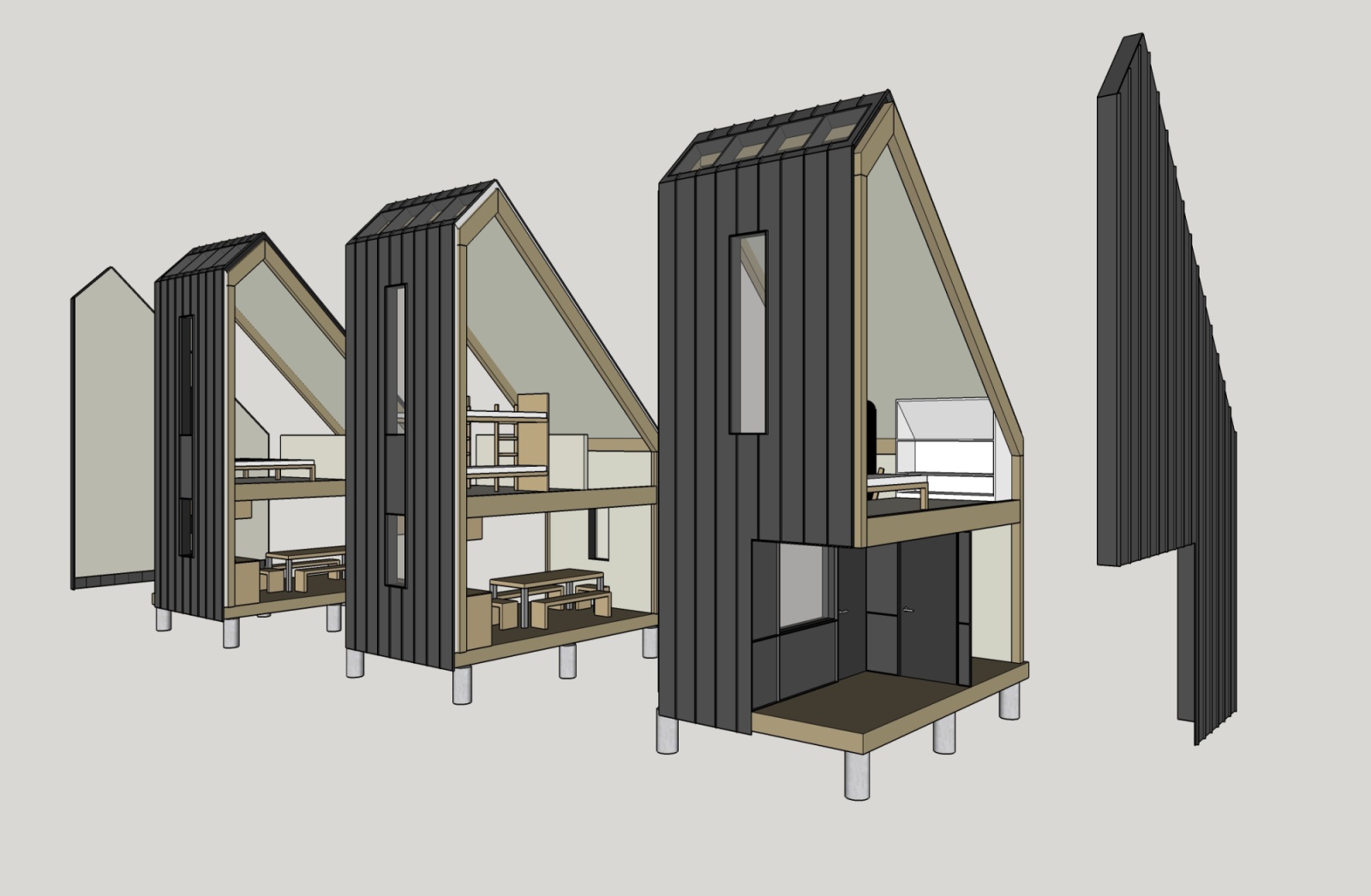
Value
Rustic and simple in nature, the hut is designed to insure durability and security against weather with its metal-clad shell engineered to last 50+ years. Its simple form lends itself to simple construction, and simple function from a volunteer construction team and IKEA/Lego-like assembly to passive cooling via ventilation out the roof. At low and high latitudes, solar photovoltaic panels are oriented vertically on the facade and at mid latitudes the panels are oriented at 45 degrees on the roof.

Modular + Scalable
The hut system is conceived as an aggregation of modules which creates a scalable typology. The starting point for each multi-module hut is an entry module, which contains a covered entry transition space as well as a flexible utility room which can be accessed from inside or outside the hut. Subsequent structural modules are added to create increments of additional space for living, eating, and sleeping.
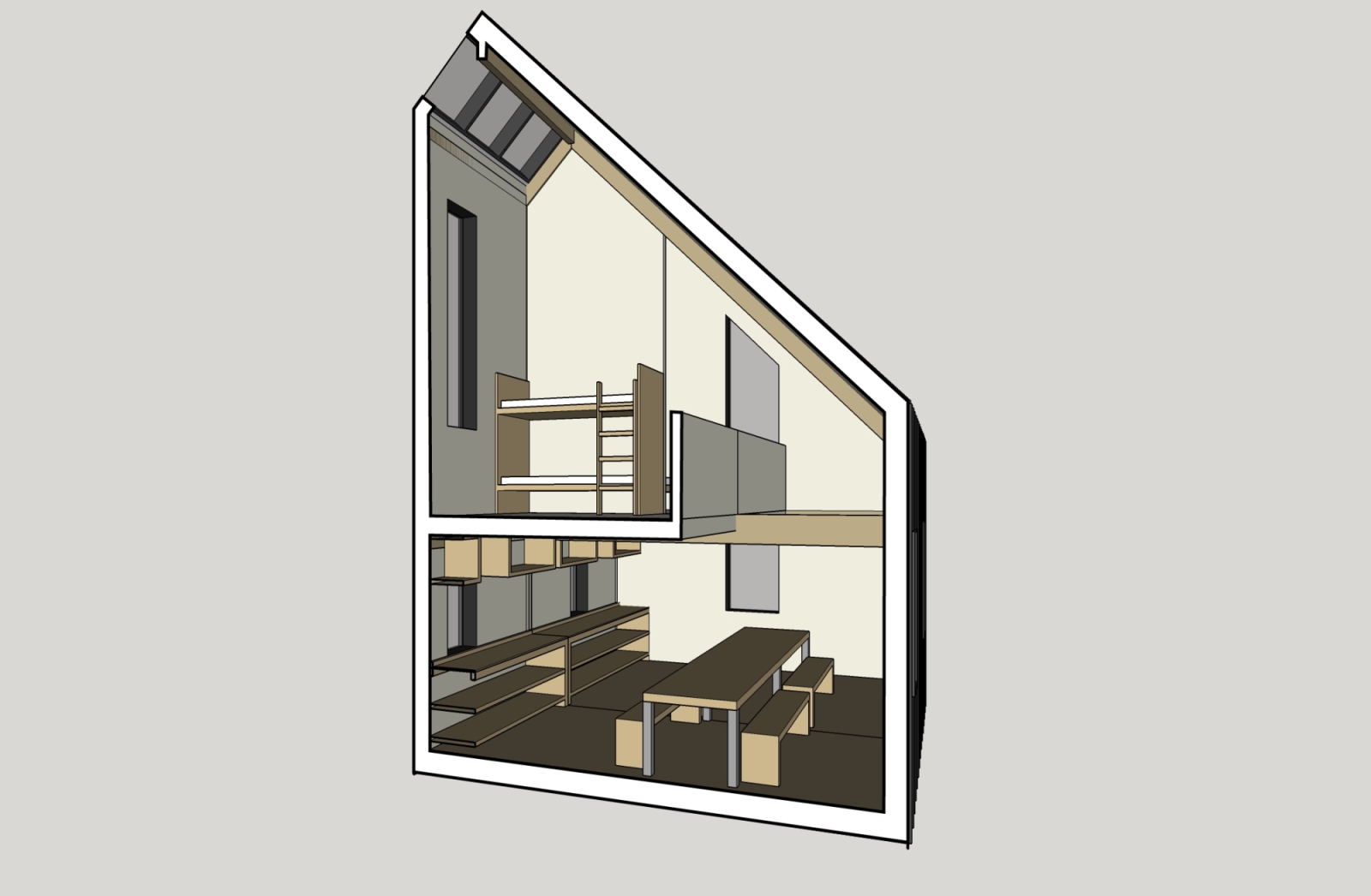
Mass Customization
In its most simple application, the primitive hut is comprised of 4 posts, 4 beams, and a roof. As the building shell acts as shelter for domestic life, users can then customize the interior space based on the parameters of the building form; from densely populated bunk-beds in the backcountry to spacious bedrooms and full kitchens in the frontcountry. Source by Leckie Studio Architecture + Design.

- Architects: Leckie Studio Architecture + Design
- Principal: Wilson Edgar The Backcountry Hut Company
- Project Team: Michael Leckie, Ryan Nelson, Emily Dovbniak, Symon Tiansay, Irena Jenei, Elaine Tat, Oskar Geyti
- Manufacturing Partner: Cyrill Werlen (cascadianwoodtech)
- Year: 2016
- Images: Courtesy of Leckie Studio Architecture + Design


Hi Web site owner. I really just like your article and also your site all in all! That article is extremely plainly written and effortlessly understandable. Your current WordPress style is wonderful as well! Would be awesome to discover where I can get this. If possible hold up the good job. We all need a lot more such web masters just like you on the internet and much fewer spammers. Great friend!