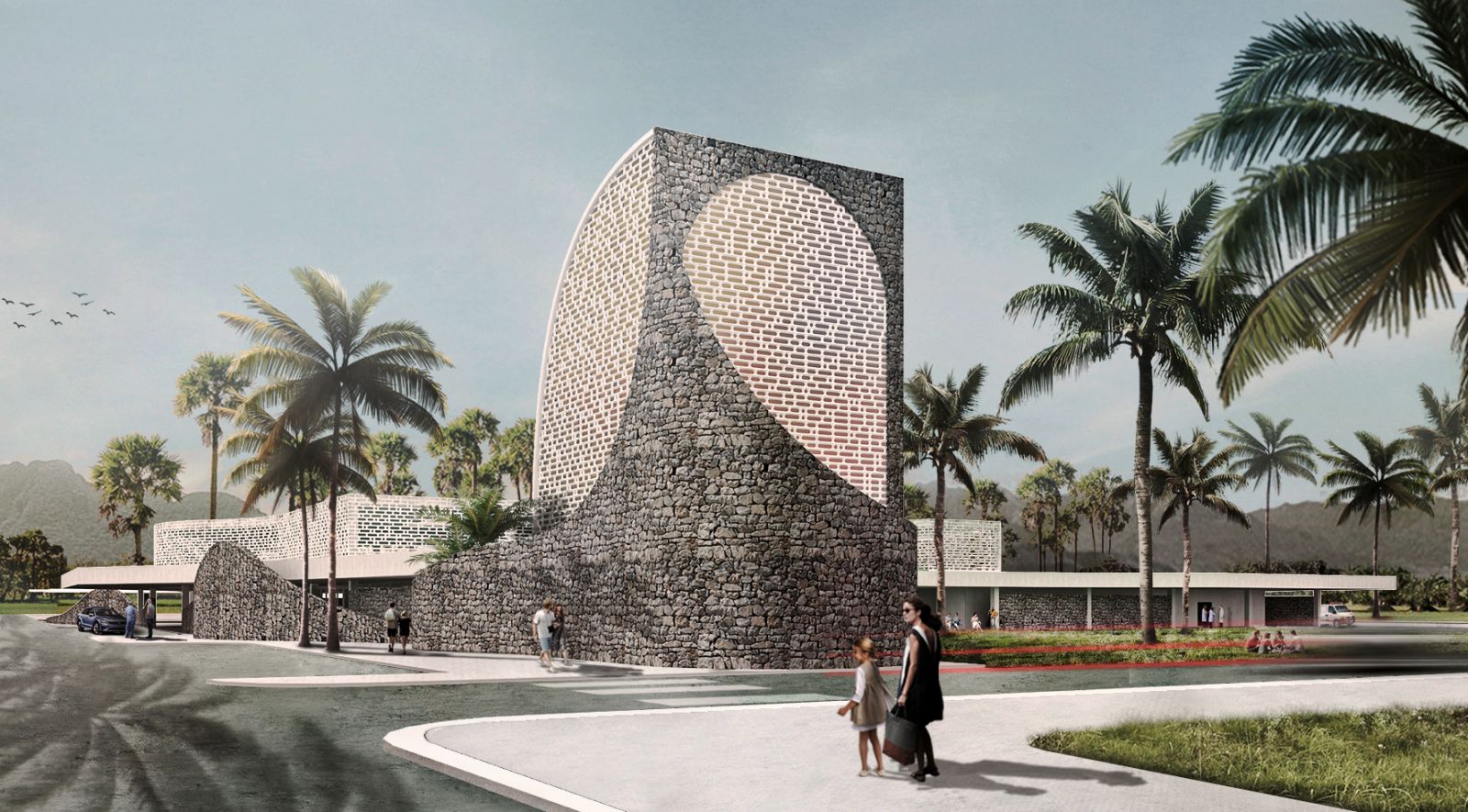
Baler Hospital combines the functions of a general hospital and a trauma center at a rural scale.

The design imagines both a pragmatic and a futuristic solution to the challenge of such a specialized and exacting program.

The luscious exterior landscape permeates the facility through a series of undulating canopies that creates an architectural figure in an open field of green.

The Hospital’s perimeter portico acts as a strong iconic edge that holds together a vast range of functional difference such a chapel and cafe while helping users find their way.

The gardens fill the hospital with ample light and greenery, connecting patients and staff with the outside in a multitude of ways. Source by CAZA.

- Location: Baler, Philippines
- Architects: CAZA
- Year: 2016
- Images: Courtesy of CAZA



