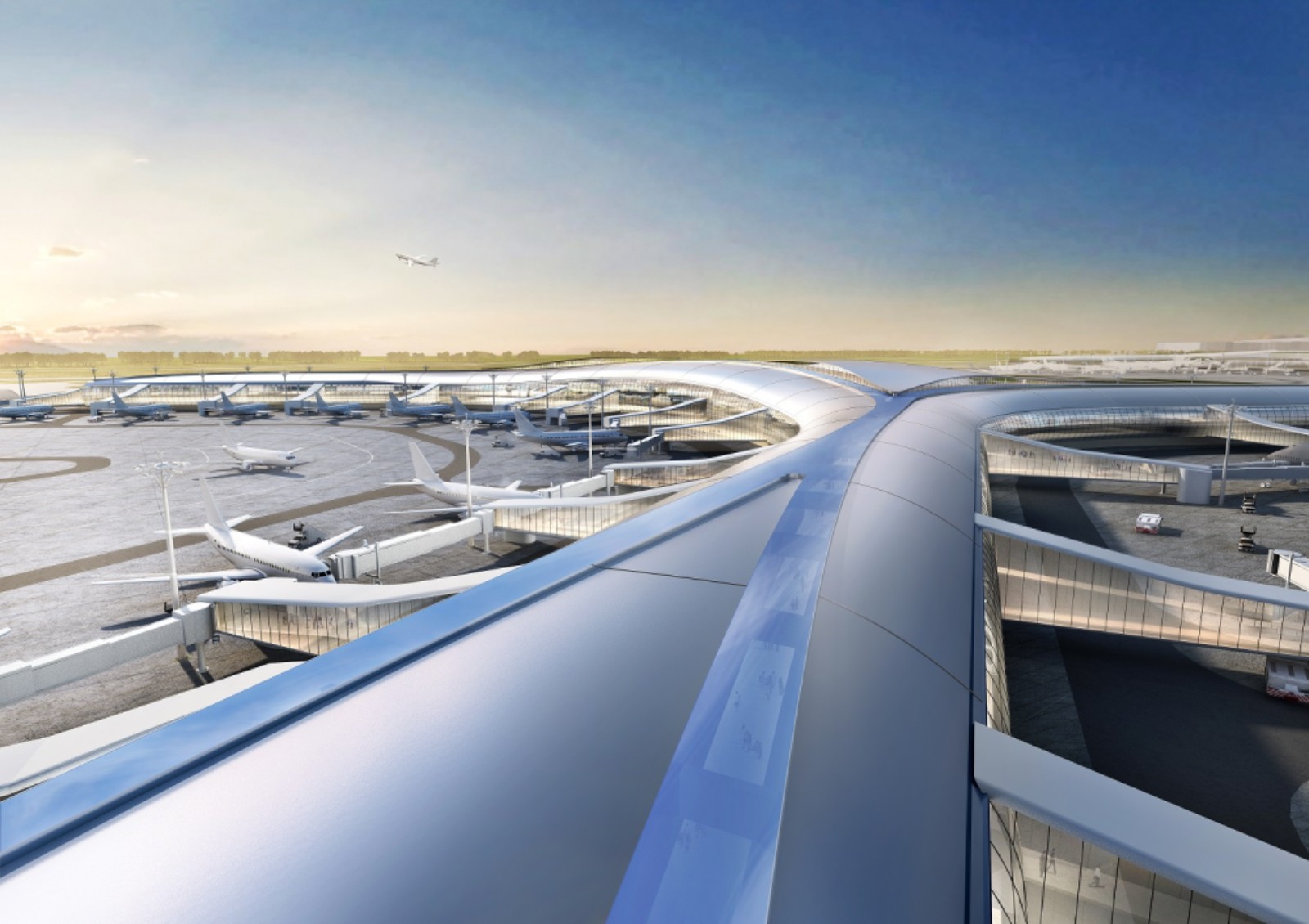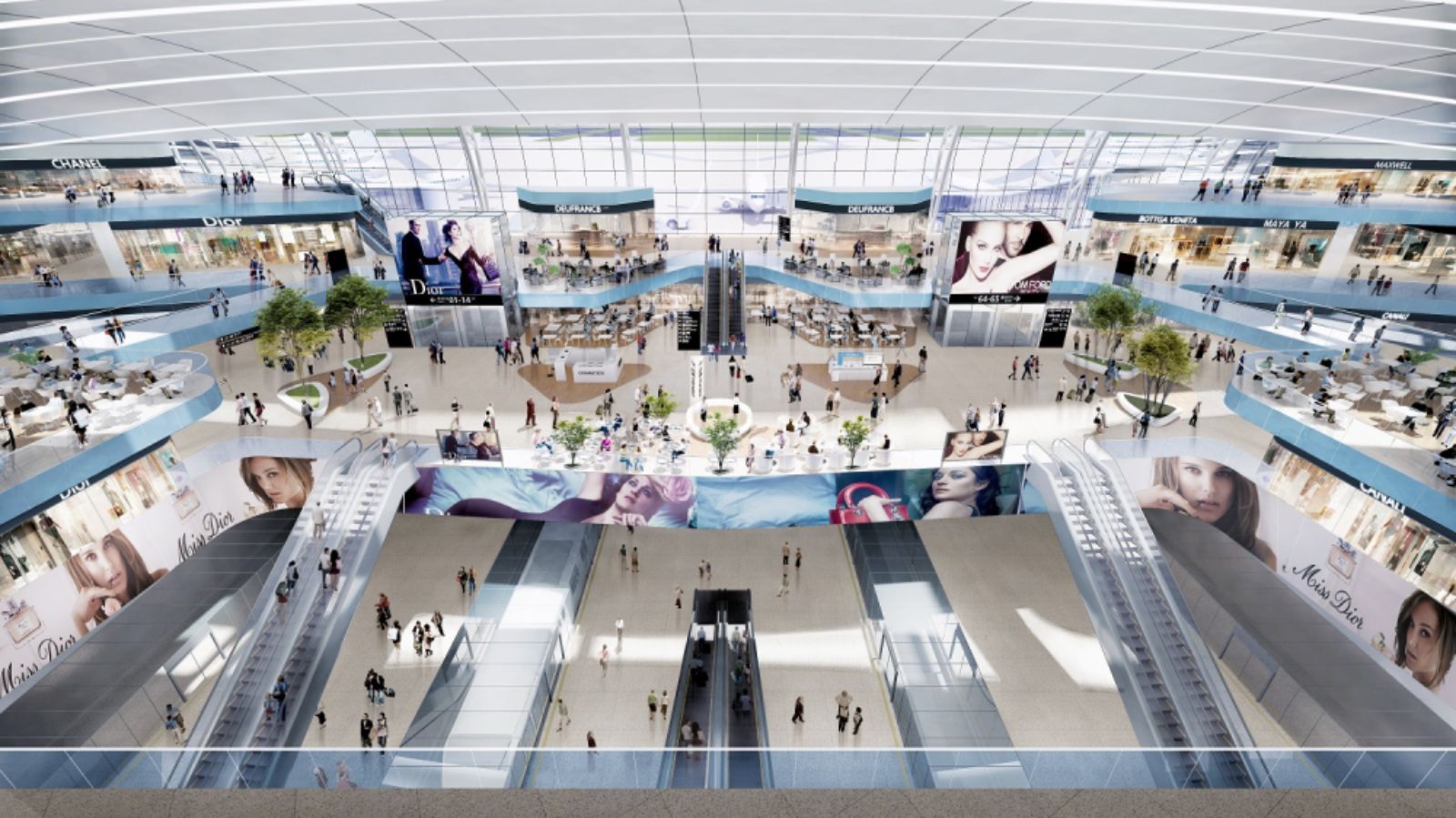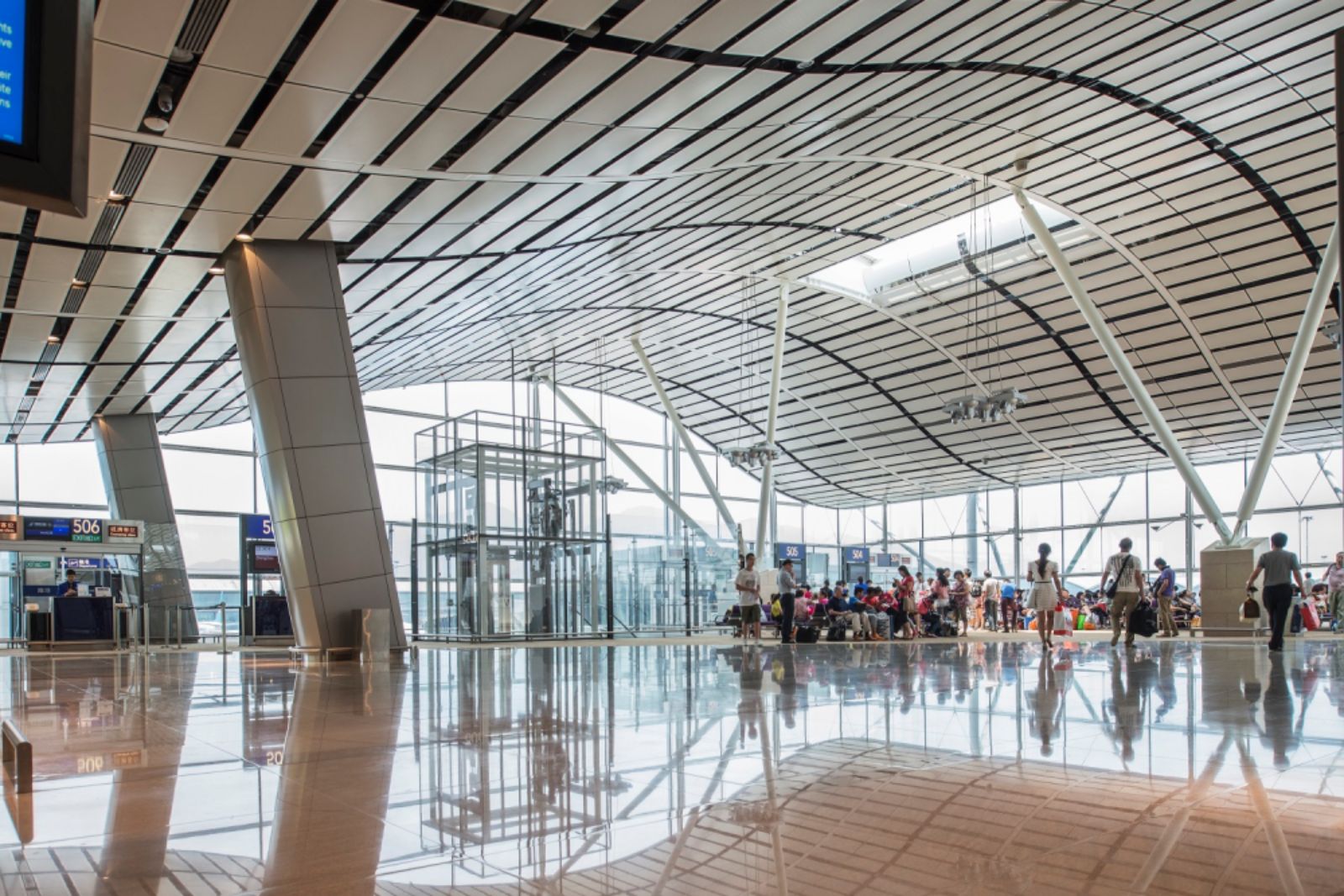
Aedas wins international competitions to design the Shenzhen Airport Satellite Concourse and Hong Kong International Airport (HKIA) Third Runway Passenger Building .Aedas, as part of an international team, is the Lead Design Architect for the Shenzhen Airport Satellite Concourse in China.

The roof form over, inspired by the gently curving rivers of the region, guides the flow of the passengers through the concourse. Also as Lead Design Architect in the competition winning team, Aedas designs the new 280,000 square-metre building which, together with the expanded Terminal 2, can serve an additional 30 million passengers annually. The two new project wins demonstrate Aedas’ growing influence in providing innovative aviation solutions.

Shenzhen Airport Satellite Concourse
As an international team consisting of GDAD as the local design institute/terminal planners, Landrum & Brown as aviation planners, and Aedas as Lead Design Architect, we have been awarded the design and construction of the new Shenzhen Airport Satellite Concourse in China.

Passengers arrive in the heart of the Concourse from the Auto People Mover (APM) station which allows light filled views up to the roof over. The multi-level retail and food & beverage areas provide a rich variety of environments and areas for passengers, guiding them intuitively towards the departure gates.

The roof form over, inspired by the gently curving rivers of the region, further reinforces the flow of the passengers through the Concourse. Arriving passengers are orientated to the perimeter of the building allowing them to experience natural diffused daylight as they move toward the APM and onwards to the main terminal.

HKIA Third Runway Passenger Building
gain as the Lead Design Architect, along with AECOM as Lead Consultant and Engineer, and OTC as Aviation Planners, is part of the successful team appointed for the New HKIA Third Runway Passenger Building Design Consultancy.

The new 280,000 square-metre building is located directly north of the existing Terminal 1 and south of the new third runway and is connected back to the expanded Terminal 2 by an underground APM system. The Third Runway Passenger Building, together with the expanded Terminal 2, can serve an additional 30 million passengers annually.

Aedas have extensive knowledge and experience successfully delivering airport facilities, airport master plans, passenger terminal buildings, hotels, retail facilities, cargo handling and logistics buildings and ferry terminals, that meet the needs of airport users, regulatory agencies and the surrounding community. Source and images Courtesy of Aedas.

