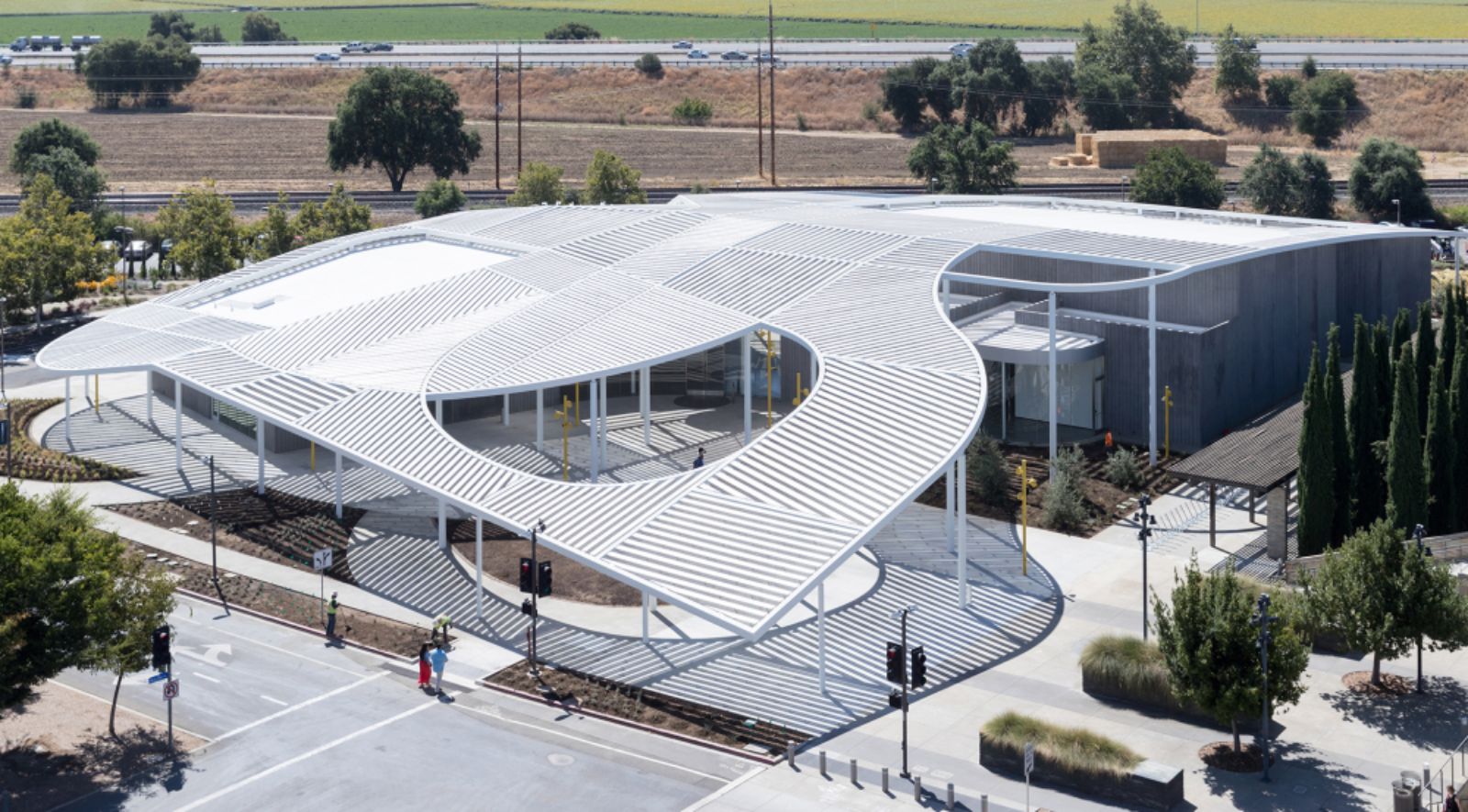Architect Bohlin Cywinski Jackson and SO – IL announce the opening of their collaborative design at UC Davis in California, the Jan Shrem and Maria Manetti Shrem Museum of Art, which opens to the public on November 13. Institutional Context The Manetti Shrem Museum is a contemporary art museum founded by the University of California, Davis, one of the world’s most comprehensive research universities. The Manetti Shrem Museum continues in the spirit of the land grant mission by providing a central forum on campus for creative engagement among many, across disciplines.
As it explores contemporary art and ideas, the museum will benefit from being a unique repository of works of art created by a generation of influential artists who worked and studied at UC Davis beginning in the early ‘60s. Located on Old Davis Road, a main thoroughfare, the museum is a very visible portal onto the campus. To the front it faces The Robert and Margrit Mondavi Center for the Performing Arts and to the west it catches those flowing to and from campus parking.
Design Qualities
Both architecturally and programmatically, the Manetti Shrem Museum has been conceived as a model for a new kind of art museum, one that defines itself as a constantly evolving public event, encouraging personal encounters and providing informal as well as formal learning opportunities. A triumph of functionality and aesthetic expressiveness, the Grand Canopy is a sweeping, intricately patterned permeable cover embodying the defining characteristic of the architecture: porosity, as seen foremost in the blurring of separation between the outdoors and the indoors.
The Manetti Shrem Museum is a collection of indoor and outdoor rooms: exterior spaces flow into the interior and the placement of curved curtain walls and windows reinforce the integration. Flexibility has been designed into most aspects of the building, allowing spaces to be continually reconfigured to accommodate new activities and new ways of looking and making. An outdoor wall doubles as a screen for video projections. The clear span of the central gallery zone facilitates regular reconfiguration. The gallery layout is expandable. Tucked under the Grand Canopy, the museum’s façade is asymmetrical and organic in feeling: walls of a subtly irregular corrugated concrete flank an arcing glass entrance.
Grand Canopy
The light perforated roof cover functions on many levels: to unify the pavilions and passageways; modulate and project changing light and silhouettes; provide shade; set the stage for gatherings; create a mini-environment for plantings; and provide a new symbol for UC Davis. 952 triangular honed aluminum infill beams fit into an intricate pattern, evoking the patchwork texture and topology of the Central Valley and reinforcing the room concept of the architecture. Less than 20% are the same length and there is almost no repetition in the patterning.
Just 40 slender white columns support these 15,200 linear feet of aluminum infill beams, as well as 4,765 linear feet of steel. As many of these columns as possible were pulled inward to create open and inviting exterior spaces. As a result, there are many cantilevered stretches along the roof’s perimeter. The Grand Canopy sweeps up as high as 34 feet toward its rear, along the I-80 corridor, and dips as low as 12 feet at its prow, across from The Mondavi Center for Performing Arts. The already intricate design was further engineered to meet the seismic design parameters of the State of California.
Landscaping
Palette and texture reinforce this unified approach: plant selections employed a mixture of species native to the region and appropriate for the local climate. Plantings were used to reinforce building elements; olive trees were chosen because their silver foliage harmonizes with the light tones of the Grand Canopy and planted mounds under the canopy follow its curves. With the canopy directing shifting rays of light, the events plaza was designed to mimic forest understory. Climate appropriate plantings demonstrate the UC Davis commitment to a sustainable campus. Source by SO-IL and Bohlin Cywinski Jackson.
- Location: Davis, USA
- Architects: Bohlin Cywinski Jackson
- Project Team: Karl Backus (Principal), Ryan Keerns (Project Manager), Karolina Kaczmarczyk, Ashley Morgan, Travis Shockley, Victor Tzen
- Architects: SO – IL
- Project Team: Florian Idenburg (Principal), Ilias Papageorgiou (Principal), Danny Duong (Project Architect)
- Landscape Design and Construction: Lutsko Associates (San Francisco, CA)
- Structural Engineer: Rutherford + Chekene (San Francisco, CA)
- Lighting Design: Daylighting Fisher Marantz Stone (New York, NY), Charles Stone (Principal), Enrique Garcia (Project Manager)
- MEP/Security: WSP | Parsons Brinckerhoff (San Francisco, CA)
- Sustainability: WSP | Parsons Brinckerhoff (San Francisco, CA)
- Civil Engineer: Cunningham Engineering (Sacramento, CA
- Acoustics: Charles M. Salter Associates, Inc. (San Francisco, CA)
- Graphic Design: Timothy McNeil, UC Davis, Professor, Design (Davis, CA)
- Contractor: The Whiting-Turner Company
- Owner: University of California, Davis
- Cost: $30 million
- Opening Date: November 13, 2016
- Photographs: Iwan Baan, Courtesy of SO-IL and Bohlin Cywinski Jackson
