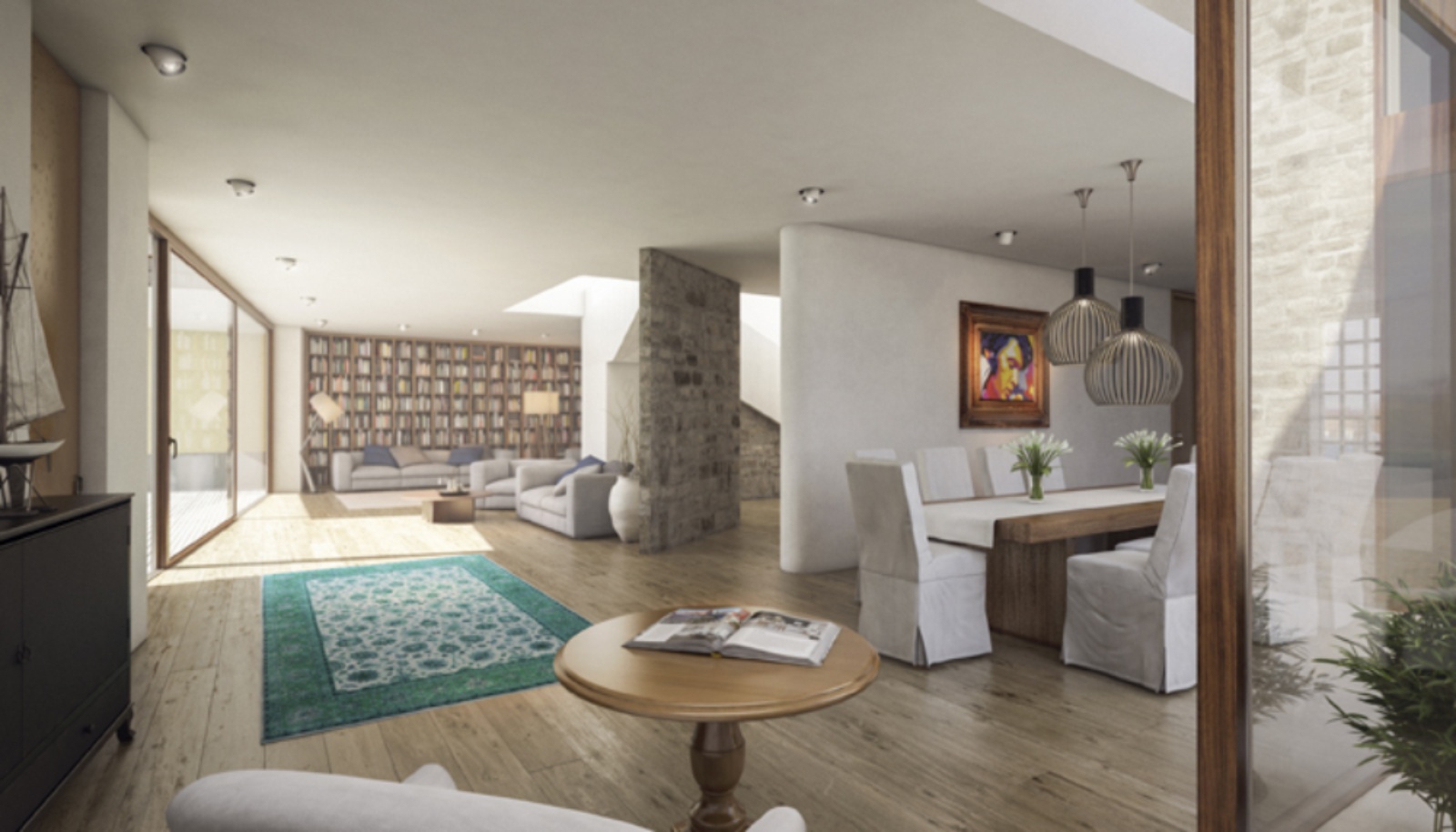
The design for the luxorious villa near lake Neusiedl is not only named after the world-famous home of rock’n’roll star Elvis, its style is also based on the imposing building in Memphis. The clients are extraordinary Elvis fans. The front façade of the house is a postmodern plagiarism, which is morphed into a modern villa towards the garden- and yard-side of the building.

By morphing the building, the entrance area and the stairs adapt the style of the famous model, interpreted in a new way. In addition to the spacious entrance area, which is a direct connection between the atrium and the garden, there are also common areas for the residents and visitors as well as an office area and a small detached flat building set on the ground floor of the villa.

Due to many open spaces between the different floors, exiting ceiling height and light moods are generated. Sleeping accommodations including spacious closets and private bathrooms are set in the upper floor. The design was done in cooperation with Best(un)Built. Source and Images Courtesy of Söhne & Partner Architekten.

