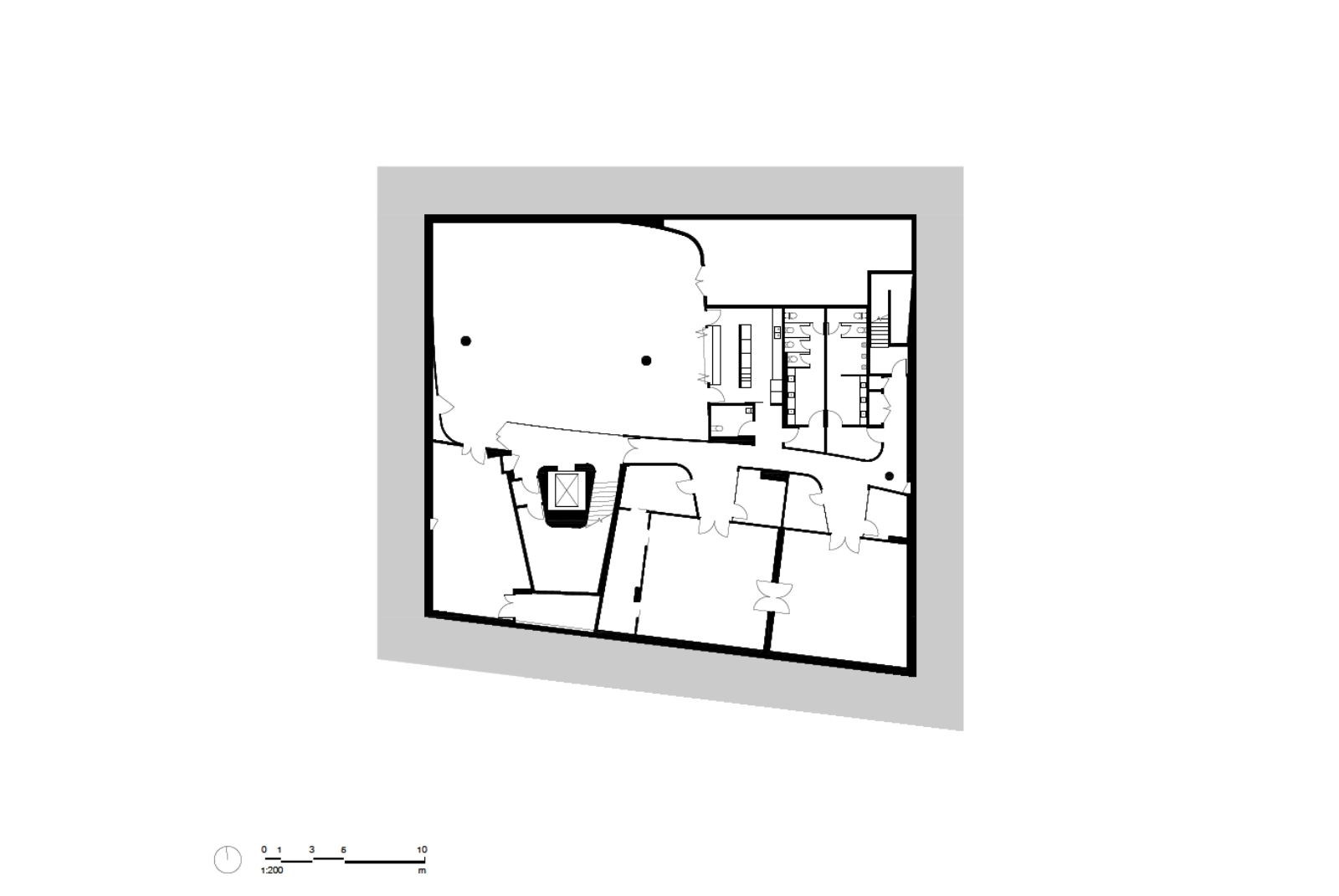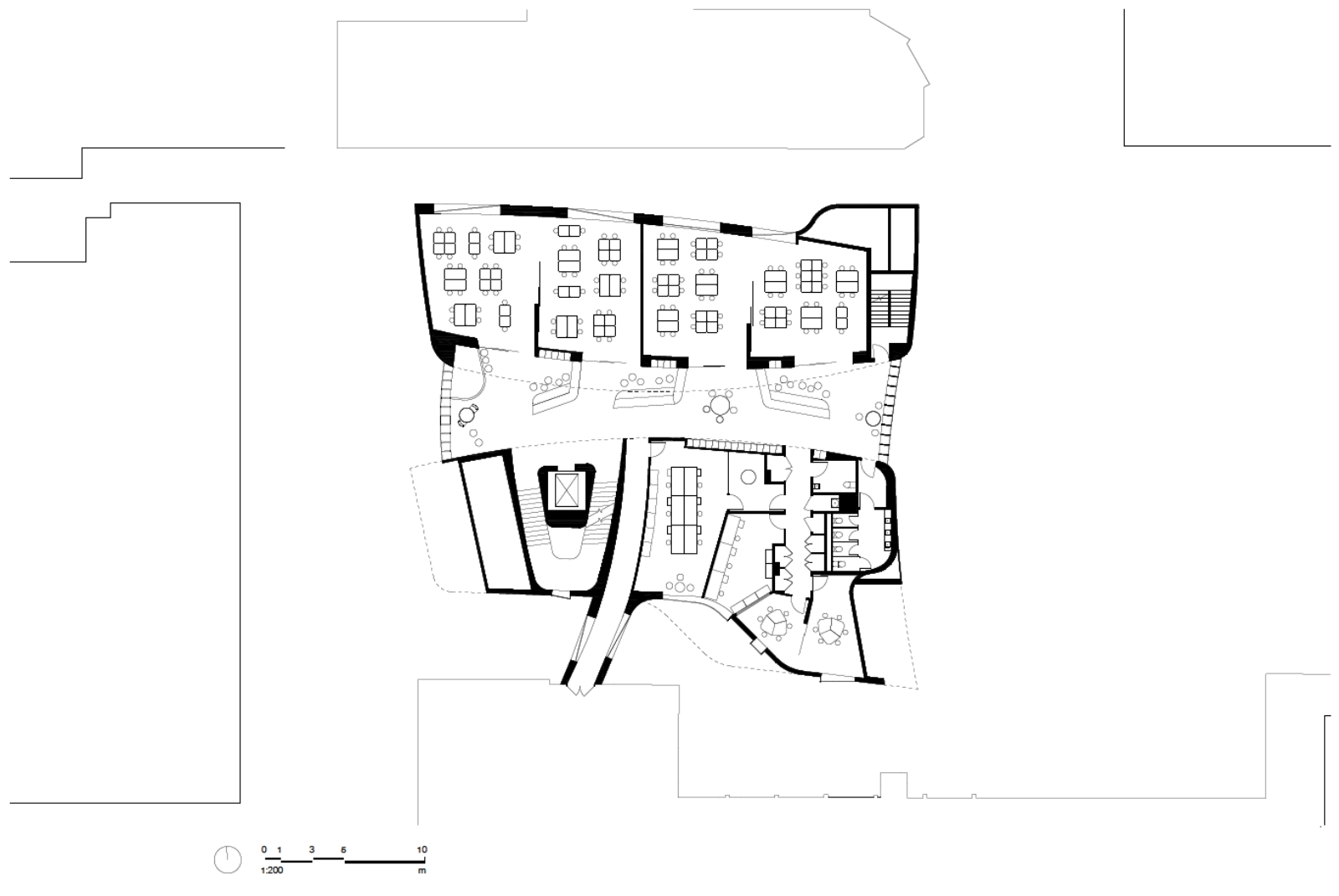
Woods Bagot has designed a new education facility for one of Melbourne’s preeminent girls schools, Ruyton Girls’ School, transforming the site into a dynamic offering for students and staff. The design sees a move away from traditional classroom planning framework where desks are lined in rows and a teacher educates from the front, to a model that prioritises natural light, flexible furniture and technology-enabled teaching and learning spaces for task-based, student-centred flexible learning.
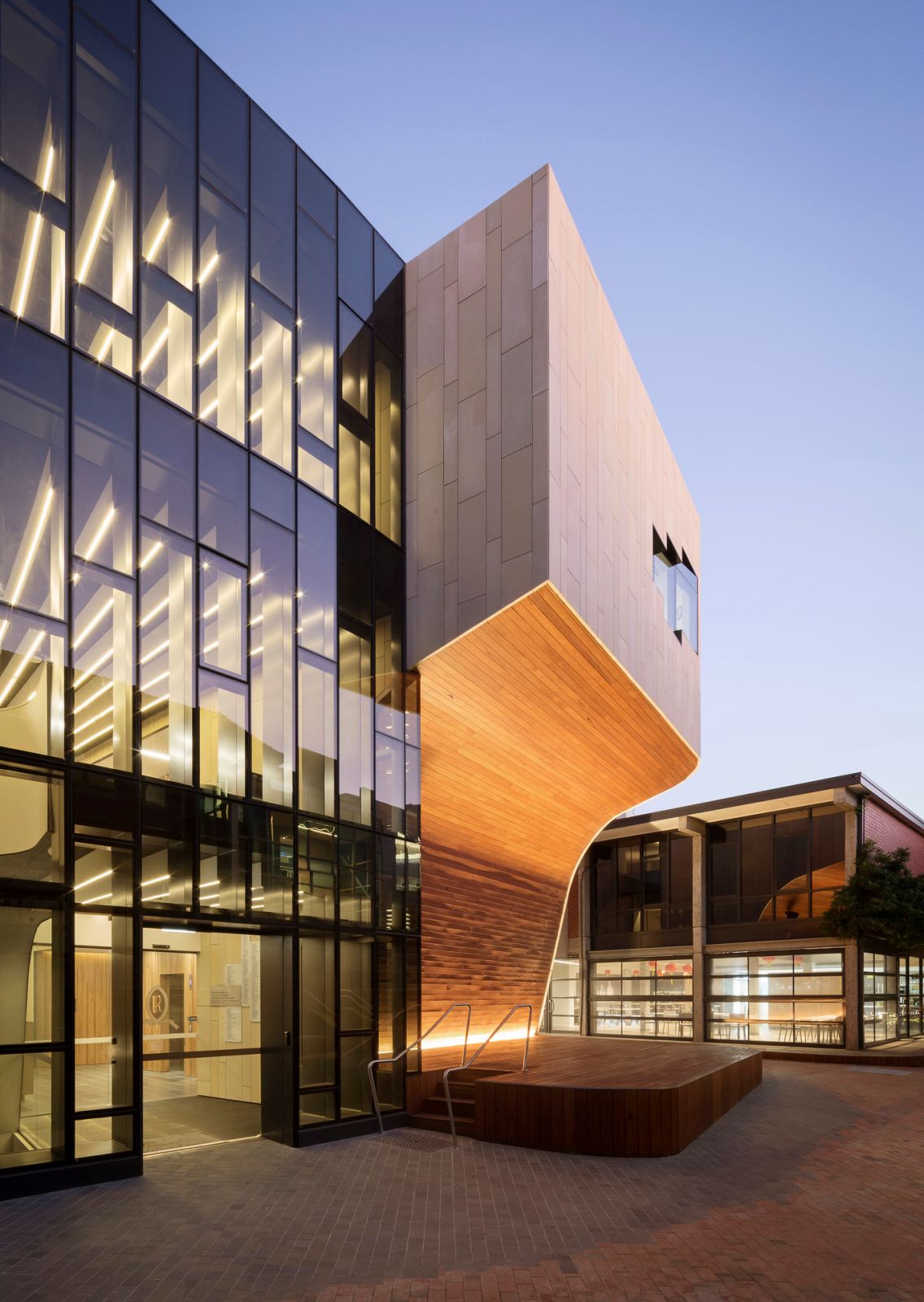
Situated in the Melbourne suburb of Kew, Ruyton has a clear focus on personalised learning, an approach that exemplifies the shift towards student-centred learning where collaboration, creativity and critical thinking are all essential components. Woods Bagot Principal Sarah Ball said the new building has elevated the campus with architecture and integrated interiors facilitating learning in a digital age.
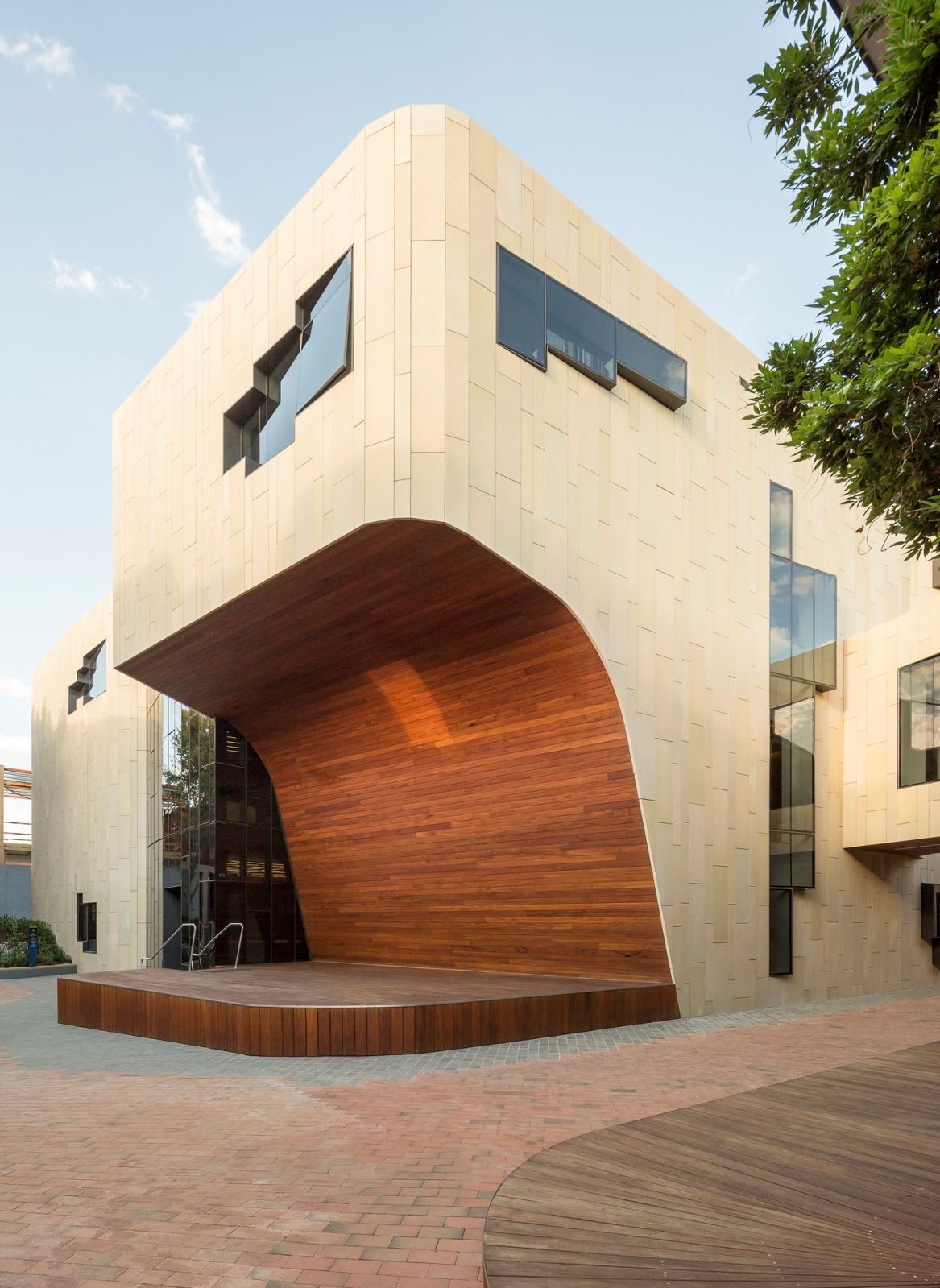
“This project saw the existing Margaret McRae building demolished and a striking new facility erected in its place. The transformation has enabled additional amenity and application of best practice teaching and learning environments at the school. The design features reconfigurable furniture options and larger floor plates for increased flexibility, further supporting the move towards learning in the digital age and empowering students in the learning process within both formal and informal learning environments,” Sarah said.

Woods Bagot Principal and Design Leader Bruno Mendes said the crafted design brings the social agenda inside, with a variety of zones including a significant breakout space offering the ability to be used as a secondary learning space and enabling students to spill out of classrooms as needed. Comprising four levels including a basement, the building sits within the heart of the campus.

The entry has been positioned on the western elevation, while the building footprint at ground level has been deliberately reduced in area to ensure the landscaped footprint is maximised for students. A complex sculptural form, there are two wings to the building. Circulation around the floorplate has been designed to be fluid, with the main circulation space highlighted by curtain walls that bring the flow of the breakout space of the main courtyard and link to a tennis court on the east side of the building.

Timber veneer walls and bulkheads, timber joinery and blue stone flooring and carpets made of recycled fishnets, create a refined aesthetic finish. The colour palette has been intentionally pared back, with classrooms adding pops of blue in conjunction with the school colours. The insertion of a new landscaped forecourt and external theatre along the south western frontage of the site was an important move in reinforcing the social agenda for the precinct as it aligned with the original masterplan also designed by Woods Bagot.
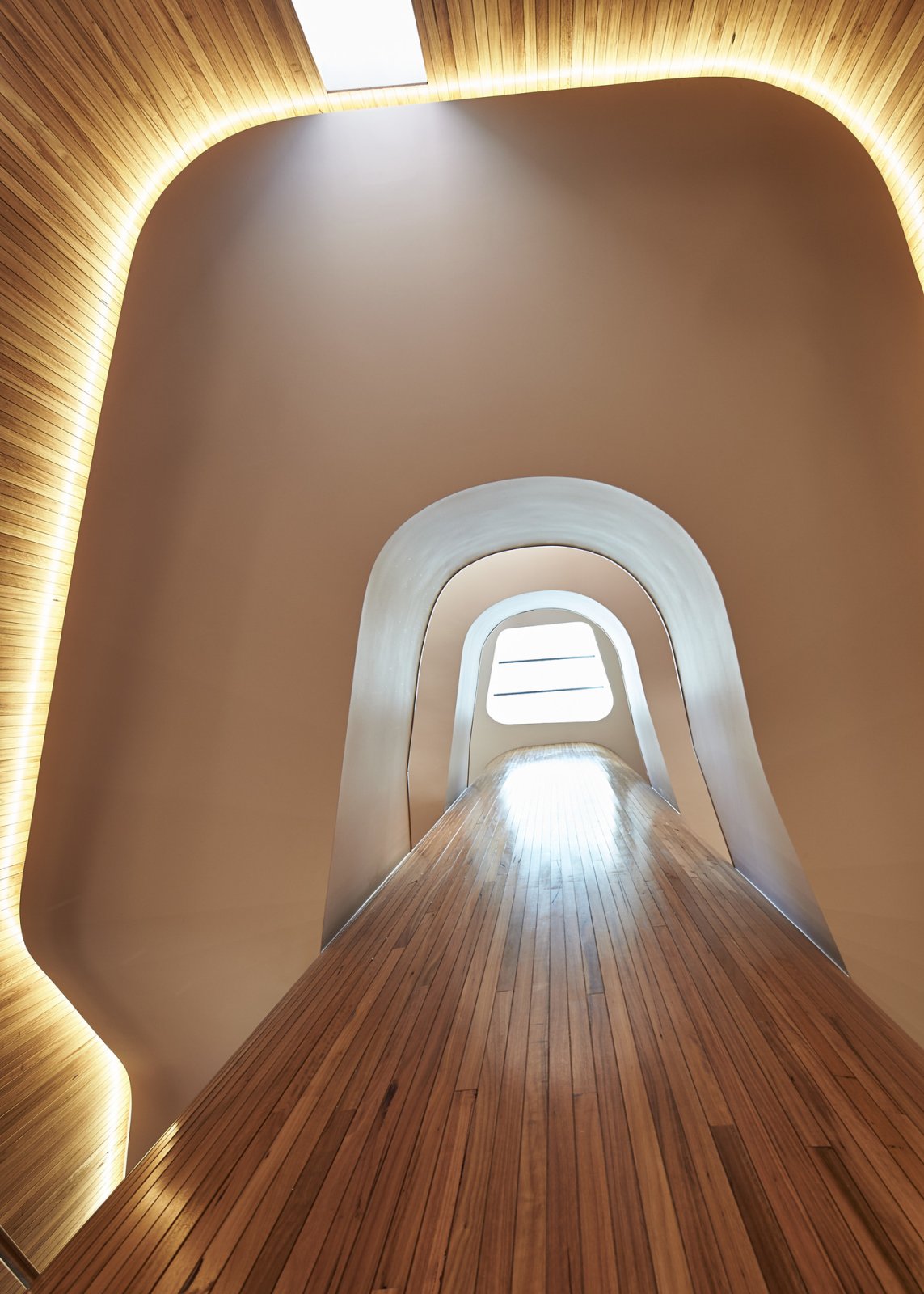
The western external performance area has been gently carved out of the building form with a timber clad soffit providing protection from the elements. The space serves a multitude of functions including a stage large enough to host Ruyton bands or ensembles, a formal and informal theatre and a sheltered space to sit during lunch breaks.

The new performance area greatly enhances the central spine through the Ruyton campus and strengthens the social heart of the School. Architecturally, the structure has a softness to the form as well as the materiality. In an unprecedented move, stone pavers normally used on the floor have been used in a vertical application. Four types of pavers with subtle textural and tonal differences added to the overall softness of the finish.

While factors such as sunlight proved a challenge for the design team, showing imperfections and misalignment of the pavers not normally visible in a horizontal application, Woods Bagot worked with the manufacturer of the product to refine and perfect its usage on the façade, resulting in an extremely satisfactory outcome for the client. The Margaret McRae Centre is an important hub of learning for the Ruyton community.

Our work with Woods Bagot has enabled us to bring the expertise of learning and teaching, architecture and design together in a building that provides flexible and fluid learning spaces for students and staff.”The new building is now the home base for Ruyton Year 7 and Year 8 students (ages 12 to 14), and incorporates the School’s science facilities, a dedicated multipurpose function space and drama studios. Source by Woods Bagot.

- Location: Melbourne, Australia
- Architects: Woods Bagot
- Principal in Charge: Sarah Ball
- Principal Design Leader: Bruno Mendes
- Project Team: Jo Dane, Emma-Louise Hannigan,Nick Deans, Matthew Si, Lawrence Ng, Christopher Free
- Project Manager: Accuraco
- Service Engineers: Murchie Consulting
- Structural & Civil Engineers: 4D Workshop & MA Design
- Building Surveyor: Kinban Building Consultants
- Quantity Surveyor: Wilde & Woolard
- Acoustic Consultants: Marshall Day
- Façade Consultants: Inhabit
- DDA: Architecture & Access
- Landscape Architects: Woods Bagot
- Client: Ruyton Girls’ School
- Area: 3,000m2 / 4 Levels
- Completion date: December 2015
- Photographs: Peter Bennetts, UA Creative, Courtesy of Woods Bagot

