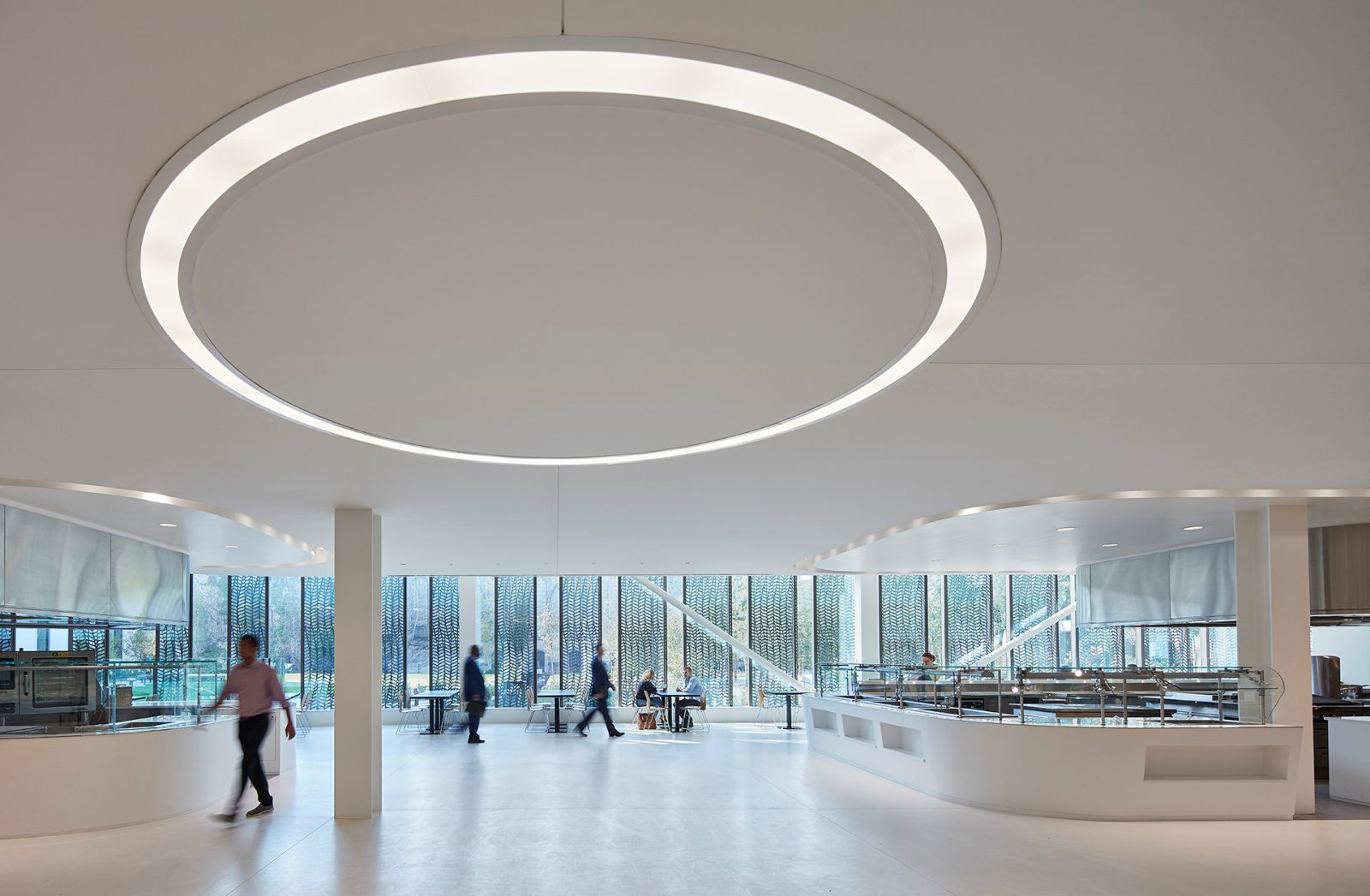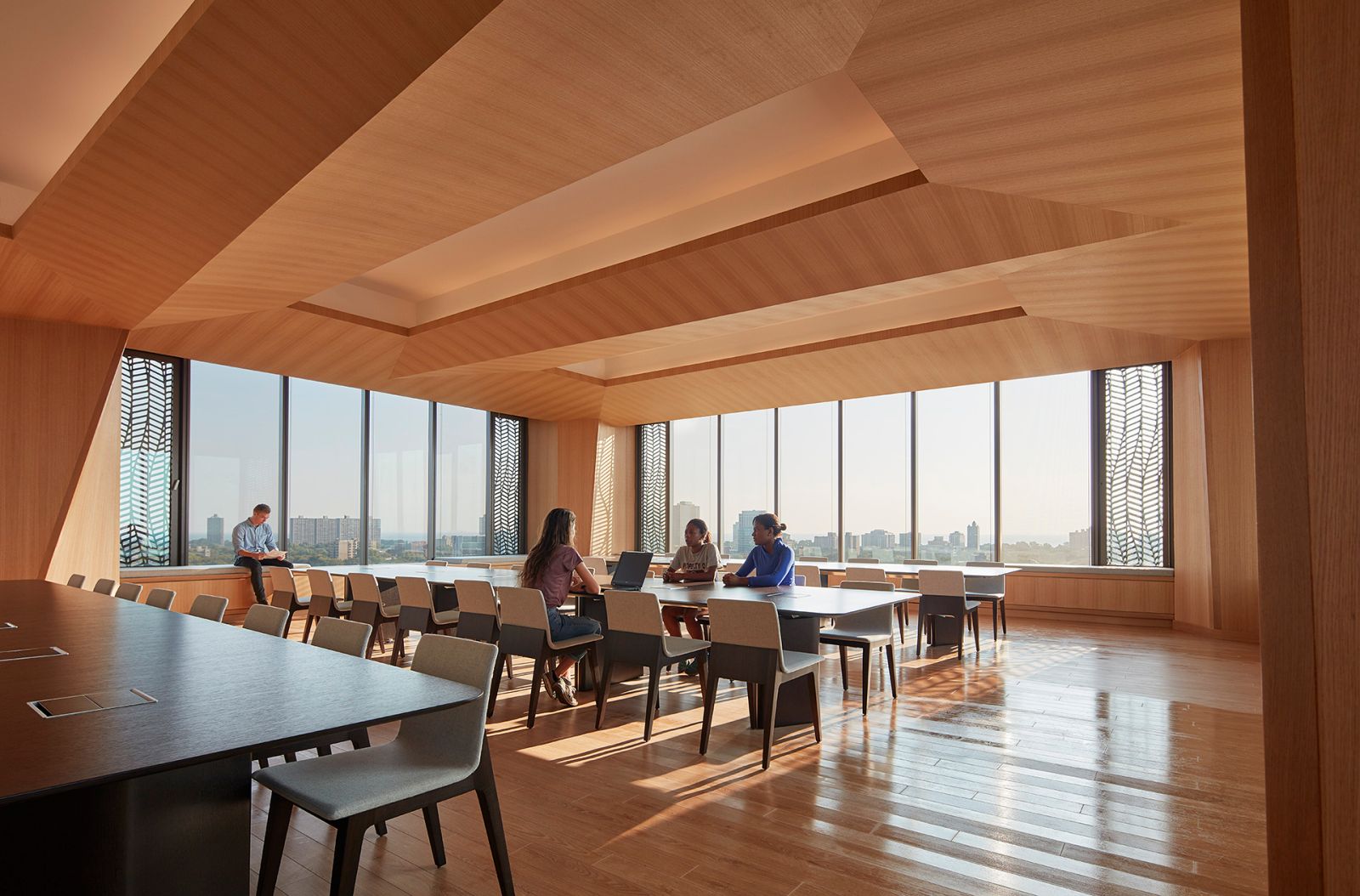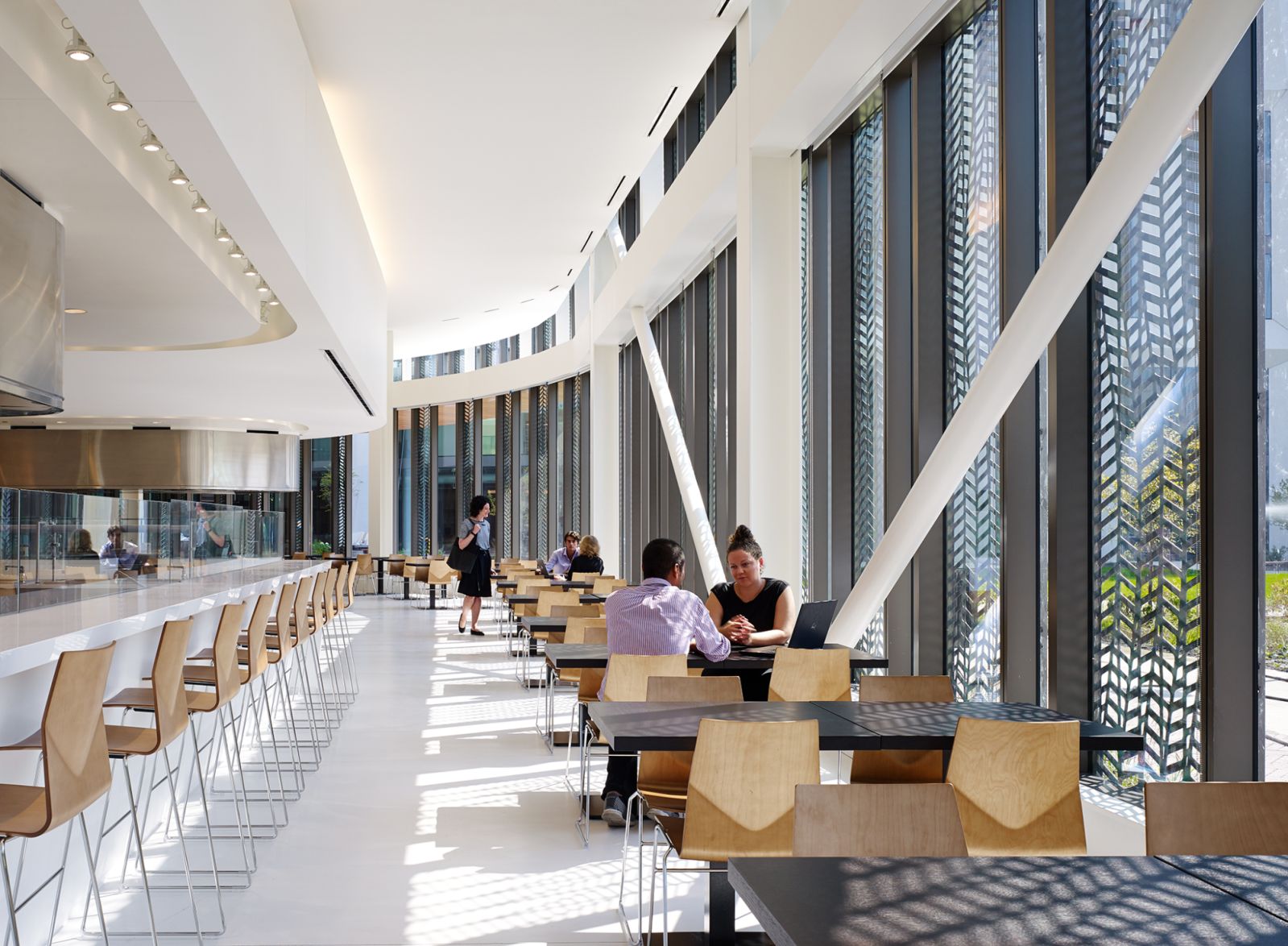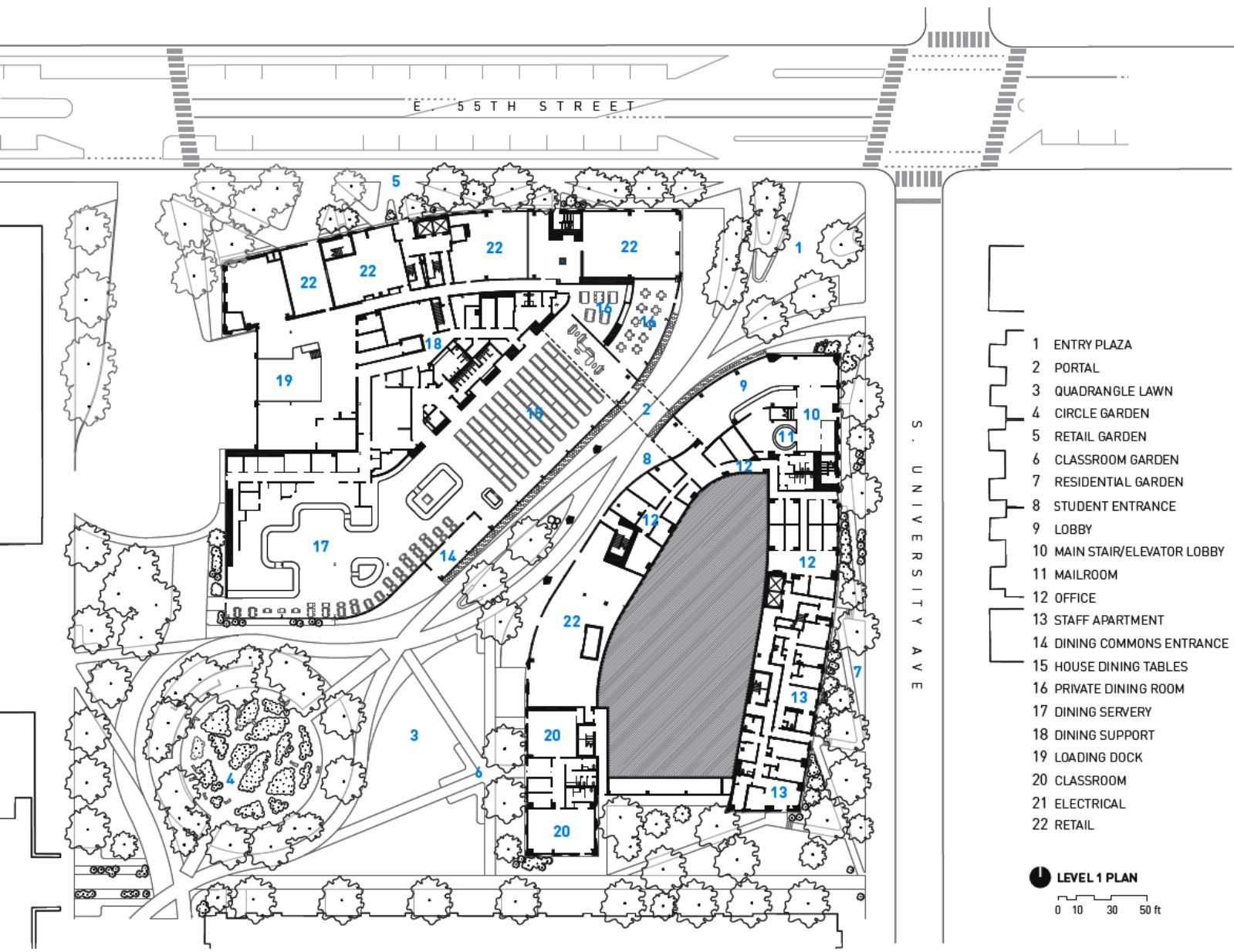
The Campus North Residential Commons offers the kinds of social spaces and experiences that enhance campus and academic life for today’s undergraduates.
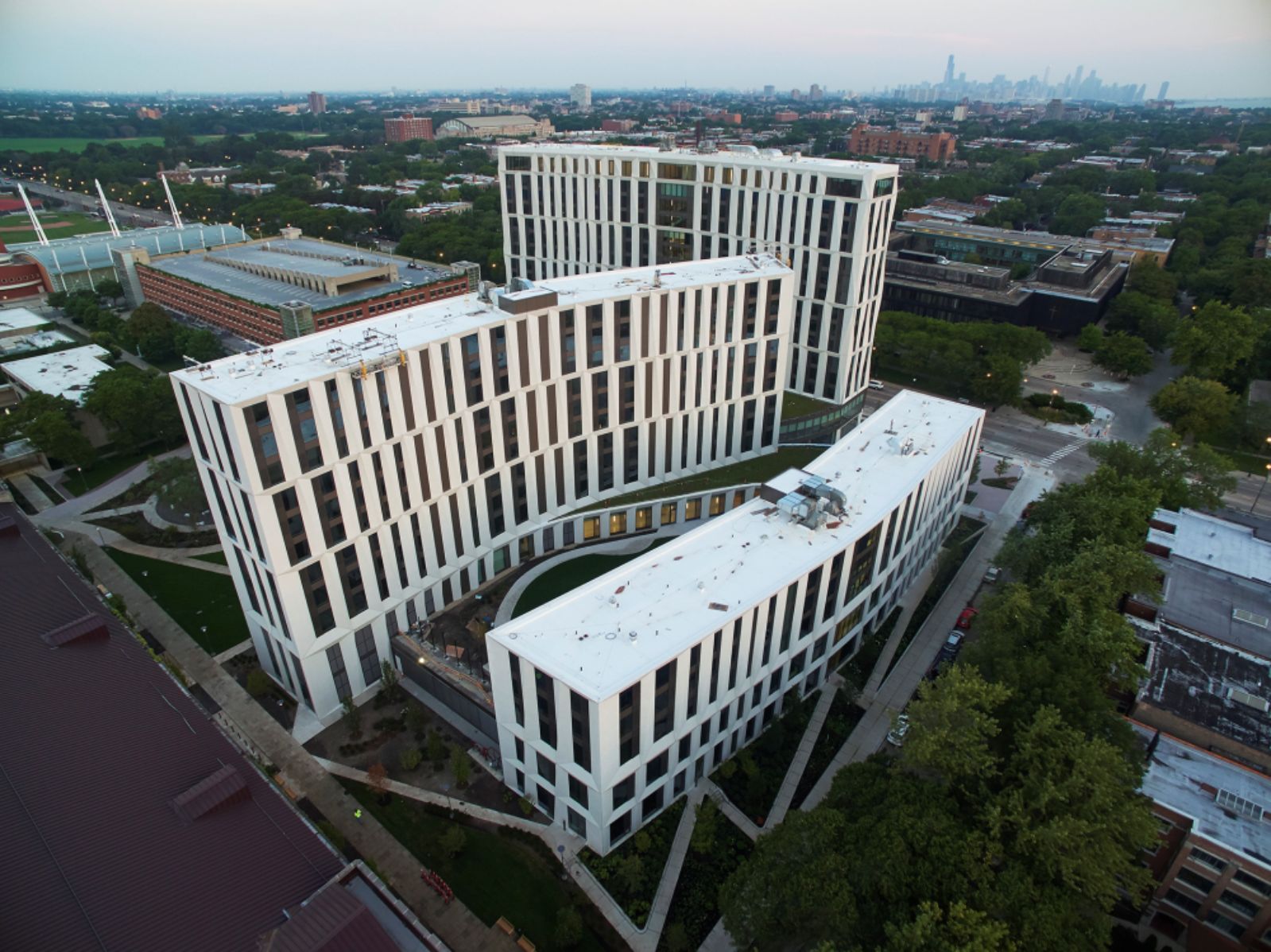
The full block site is intended as a new portal to campus and is designed to encourage interactions and exchange between students while also opening up the university to the greater Hyde Park community.Campus North offers a mix of student residences, dining options, amenities, retail, and outdoor green spaces.
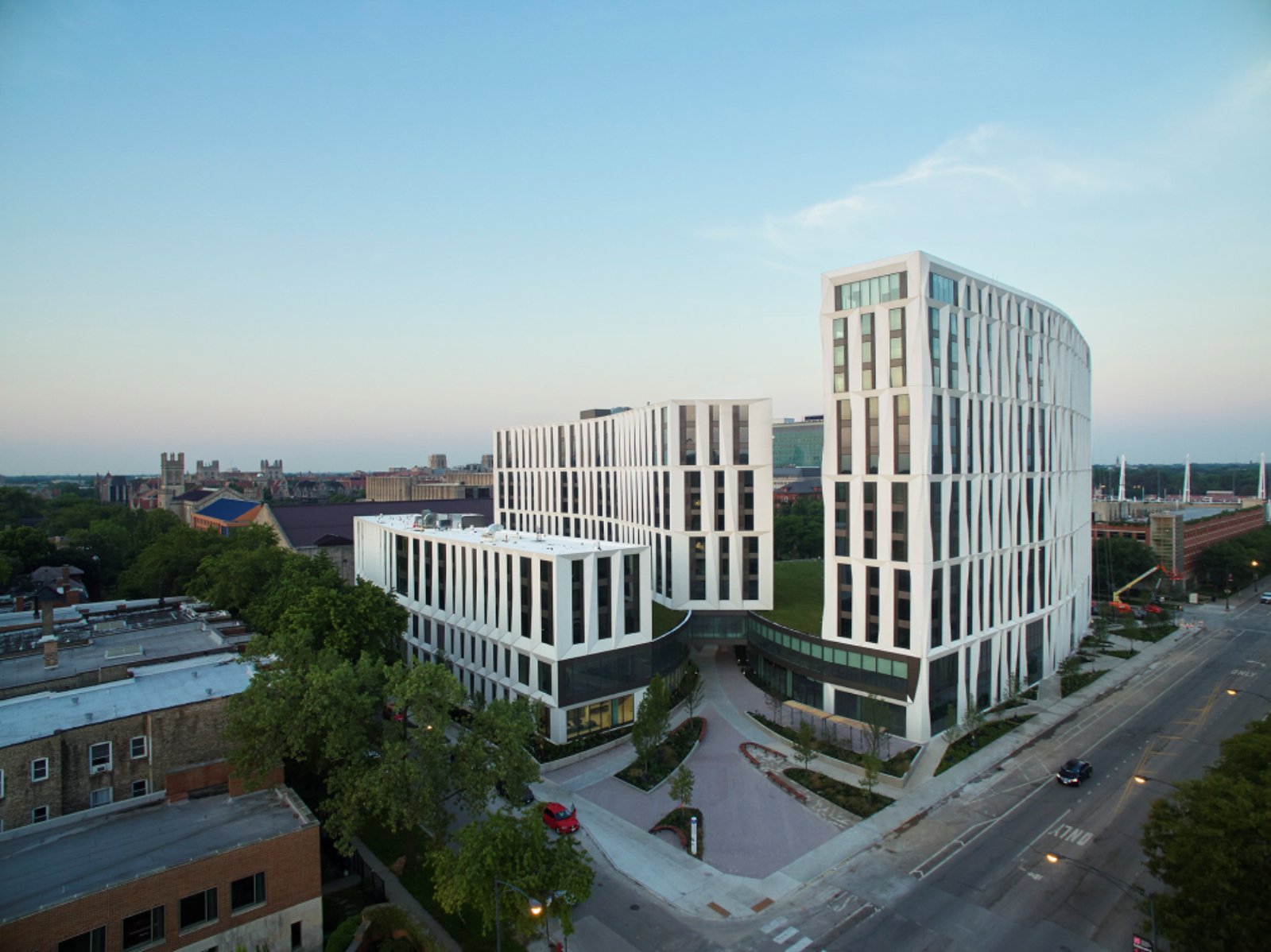
Extending the campus footprint to the north, the location and placement of the structures create a new “front door” for the University, opening up to the greater Hyde Park neighborhood and strengthening pedestrian connections between the campus and nearby communities.
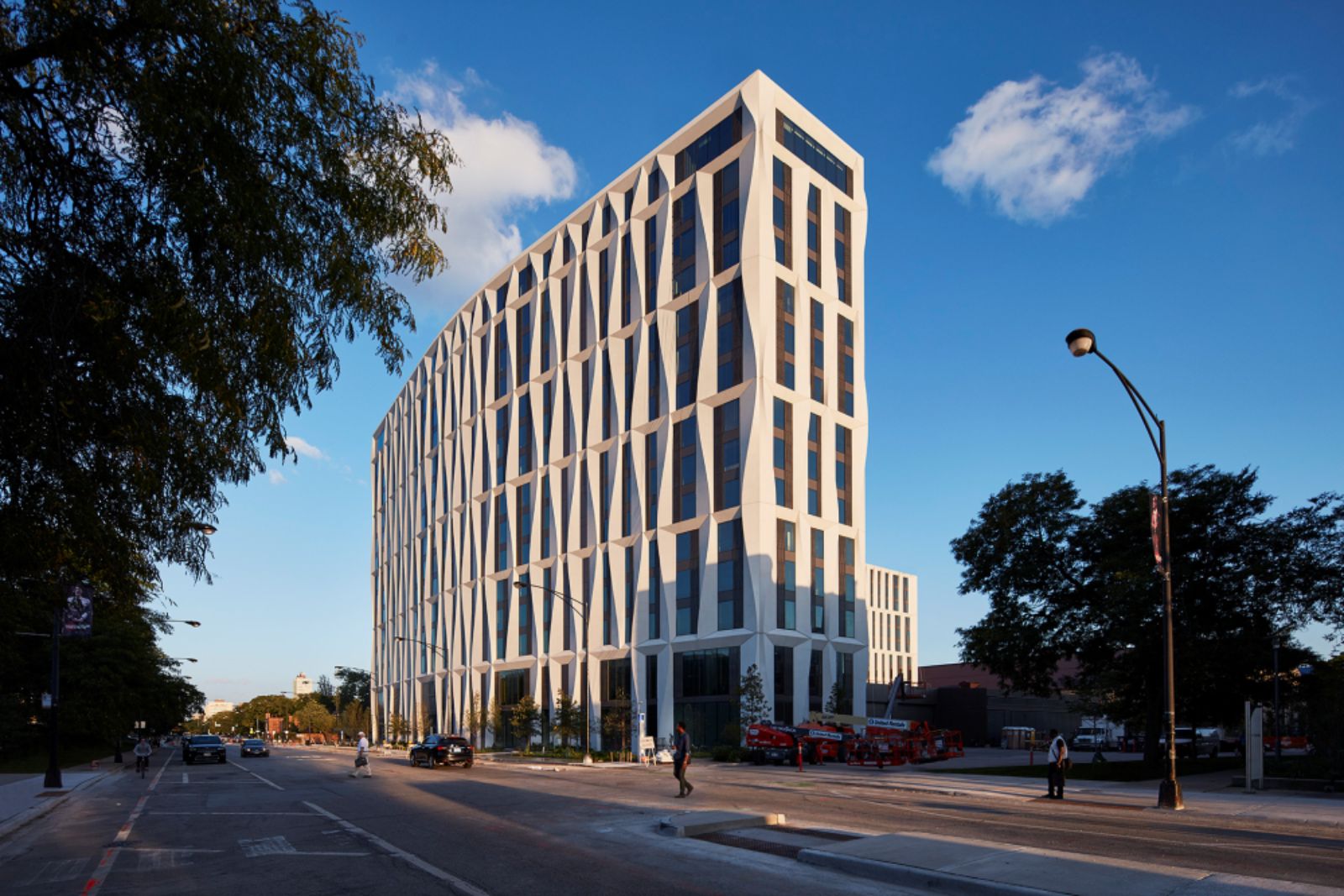
The design situates four slender bar buildings in an urban fabric of plazas, gardens, walkways, and courtyards that together form inviting, public and semi-private outdoor spaces for students and neighbors.
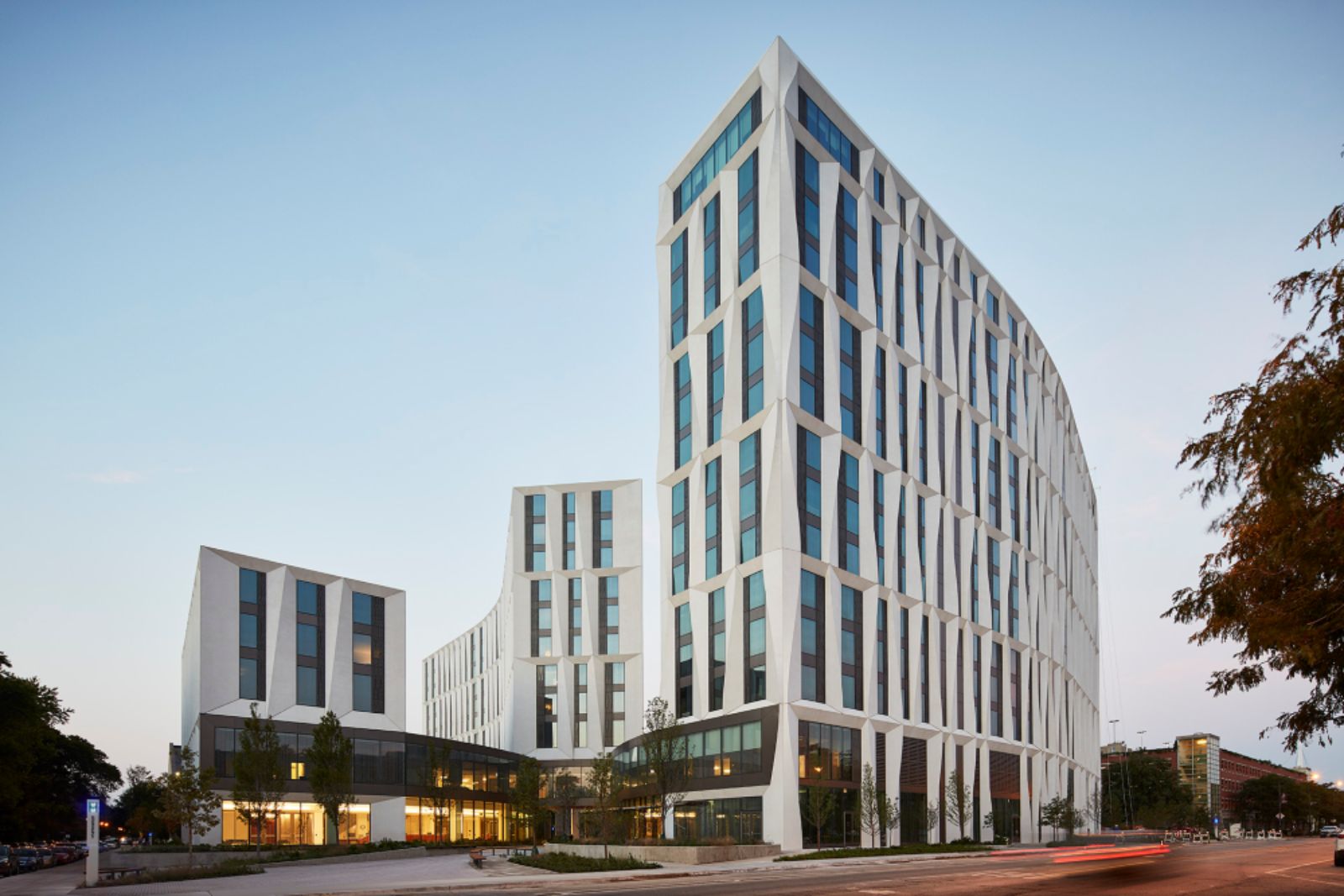
The building is scaled to its context, with the highest structure completing the urban edge of busy 55th Street, while nearby structures are more attuned to the residential neighborhood along University Avenue. Pre-cast concrete panels are used to clad the building, a contemporary facade informed by the University’s neo-Gothic tradition.

Residential Amenities
800 student beds: 252 single rooms, 193 double rooms including 16 RAs, and 48 student apartments including eight Resident Head apartments and two Resident Master apartments.
• Grouped into eight “houses” of 100 students named for prominent members of the UChicago community
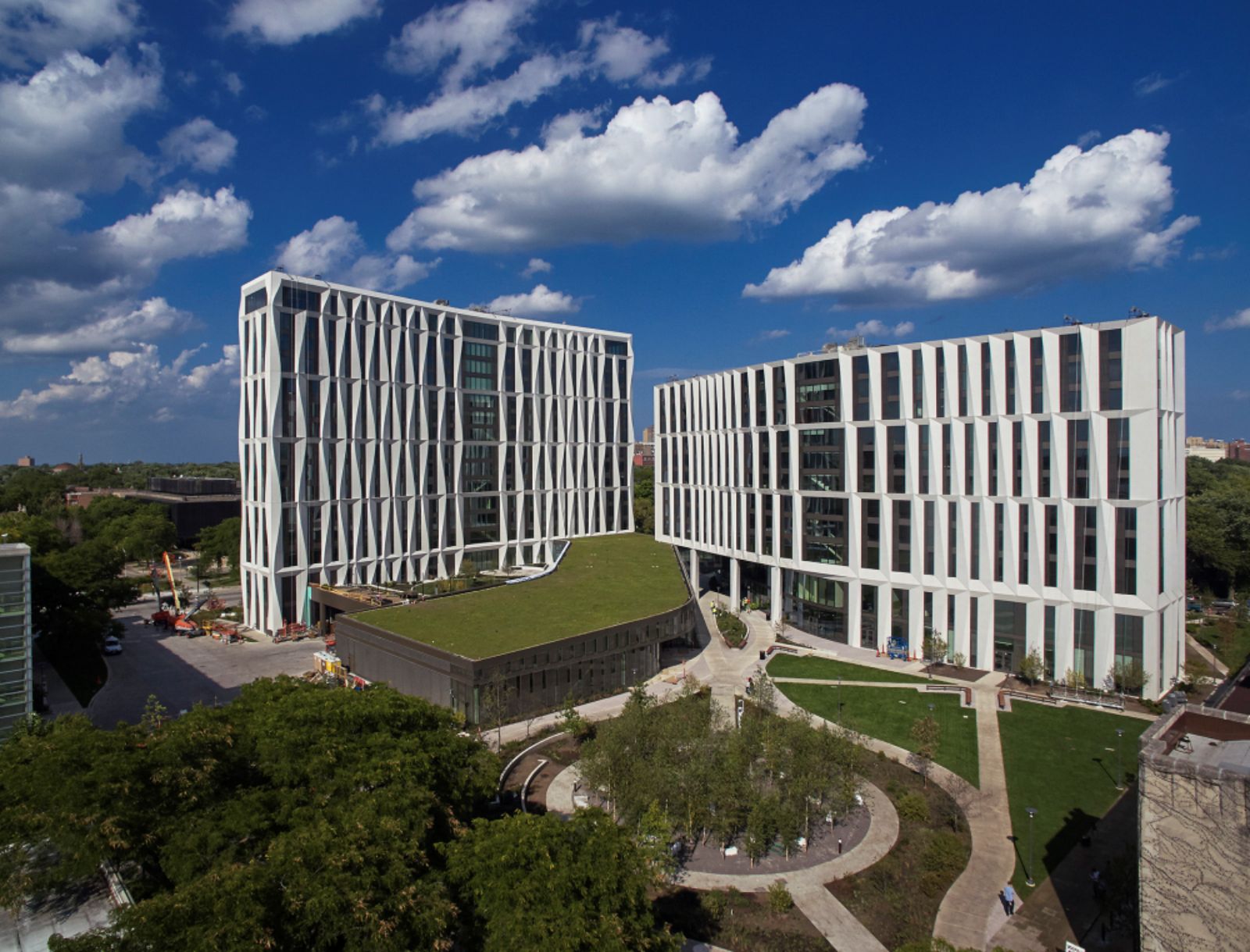
• 48,791 sf green roof, including 23,603 sf resident-only (private) landscaped courtyards on the second level
• Five music practice rooms and eight pianos
• Community Commons, multi-purpose room, 14 group study spaces, and a 24 hour reading room

Campus Amenities
• 28,000 sf / 450-seat Frank and Laura Baker Dining Commons with nine food stations that prepare made-to-order fresh food including halal, kosher, gluten-free, vegetarian and vegan fare
• Campus and Student Life offices
• Two classrooms for campus-wide use
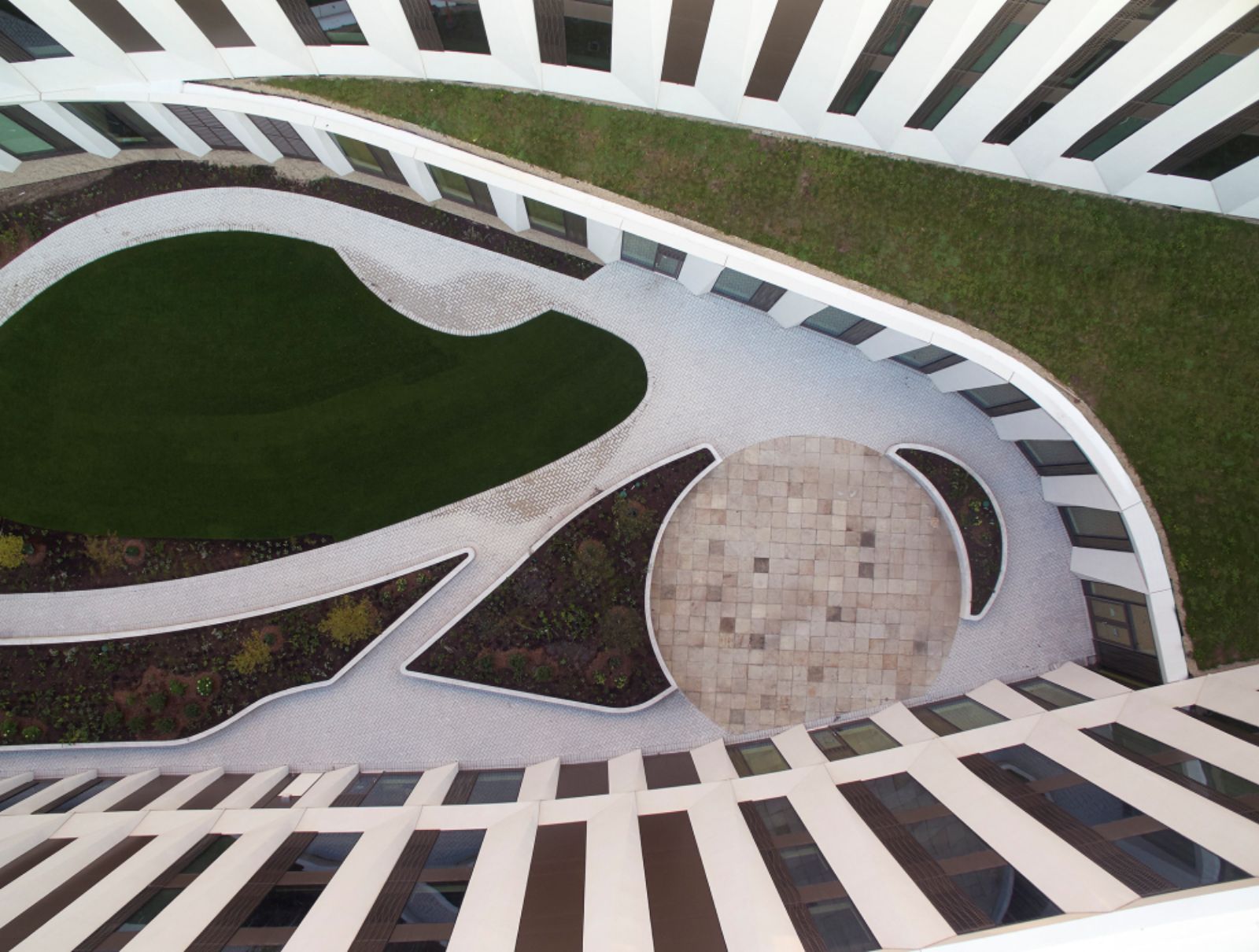
Community Amenities
• 12,000 sf retail in five parcels.
Chicago-based Heritage Bicycles sells custom, locally built bikes and offers service and repairs; and Timbuk2 features messenger bags, backpacks, and other wares for riders. Locally-based Dollop Coffee Co. will offer Metropolis coffee, house-made sandwiches and pastries, and pies from Hoosier Mama Pie Company.
• 118,150 sf landscaped quadrangle, streetscape, and plaza.

Sustainability: Targeting LEED Gold
Structure: The exterior envelope consists of 1,034 white pre-cast concrete panels (made from 110 different molds) hung on an aluminum curtain wall. The buildings are composed of reinforced concrete columns and feature the first major residential application of two-way radiant heating and cooling slabs in the region. Source by Studio Gang.
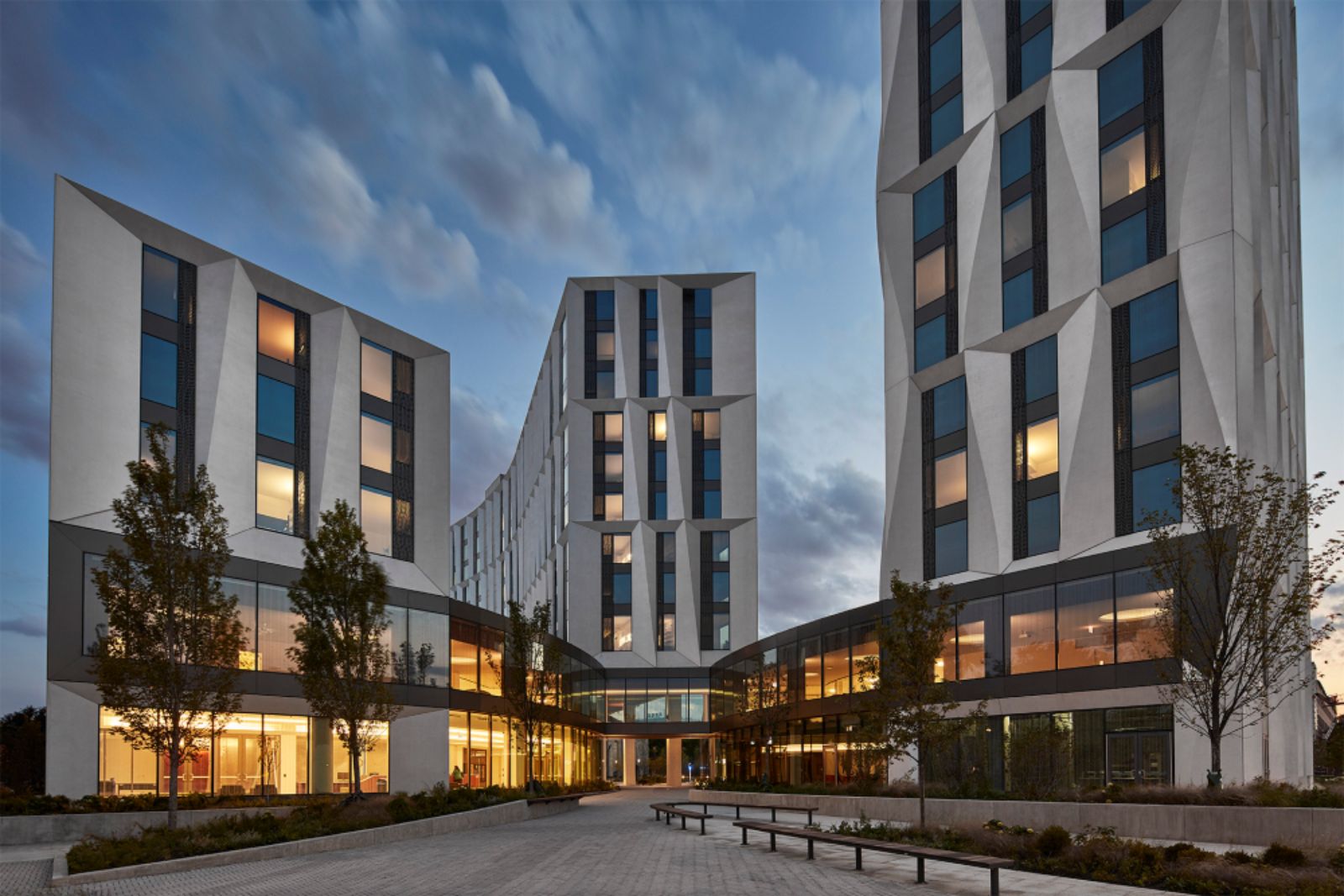
- Location: 5500 South University Avenue, Chicago, IL 60637 (55th Street and University Avenue), USA
- Architect: Studio Gang Architects
- Architect In Charge: Jeanne Gang, Mark Schendel, Todd Zima
- Project Team: Aurelien Tsemo, John Castro, Emily Licht, Vincent Calabro, Wei-Ju Lai, Ashley Ozburn, Laura Ettedgui, Chris Vant Hoff, Beth Zacherle, Paige Adams, Ana Flor, Zac Heaps, William Emmick, Roger Molina-Vera, Kara Boyd, Jay Hoffman, Schuyler Smith, Weston Walker, Juan de la Mora, Christopher Ciraulo, Lindsey Moyer, Will Lambeth, Danny Jimenez, Angela Peckham, Michael Leaveck
- Associate Architect: Hanbury
- MEP/Fire Protection Engineer: dbHMS
- Structural Engineer: Magnussen Klemencic Associates
- Civil Engineer: David Mason & Associates
- Landscape Concept Designer: Hood Design Studio
- Landscape Architect: Terry Guen Landscape Architects
- Acoustical Designer: Threshold Acoustics
- Lighting Designer: Lightswitch Architectural
- Code Consultant: Jensen Hughes
- Food Service Consultant: Ricca Design Studios
- Elevator Consultant: Jenkins & Huntington
- Sustainability Consultant: Transsolar
- Project Delivery: Design Build
- Design Builder: Mortenson Construction
- Client: University of Chicago
- Area: 394,000 sf
- Height: 164 ft 3 in / 3 towers: 15 floors, 11 floors and 5 floors
- Site: 195,480 sf
- Year: 2016
- Photographs: Tom Harris Photography, Hedrich Blessing, Courtesy Studio Gang
