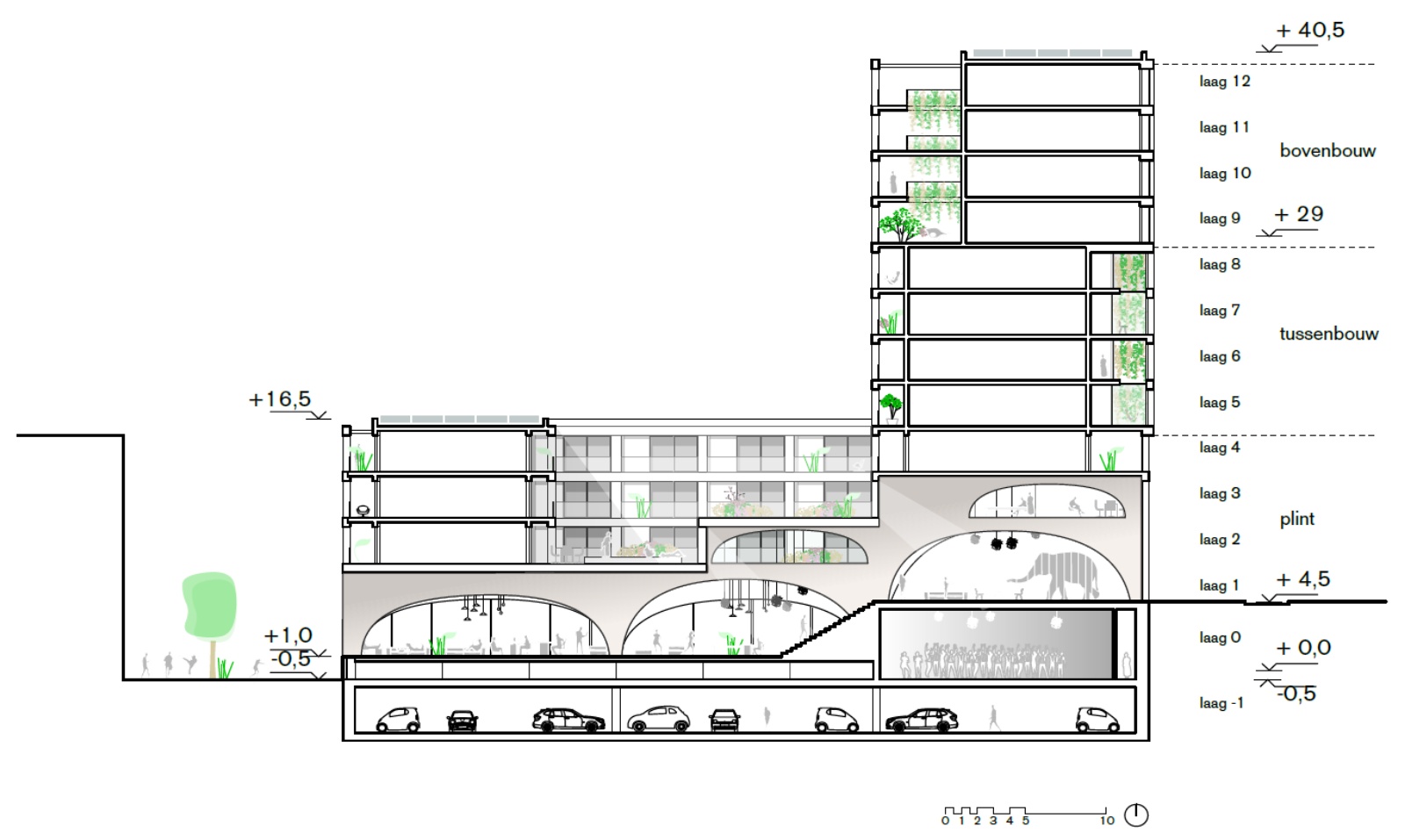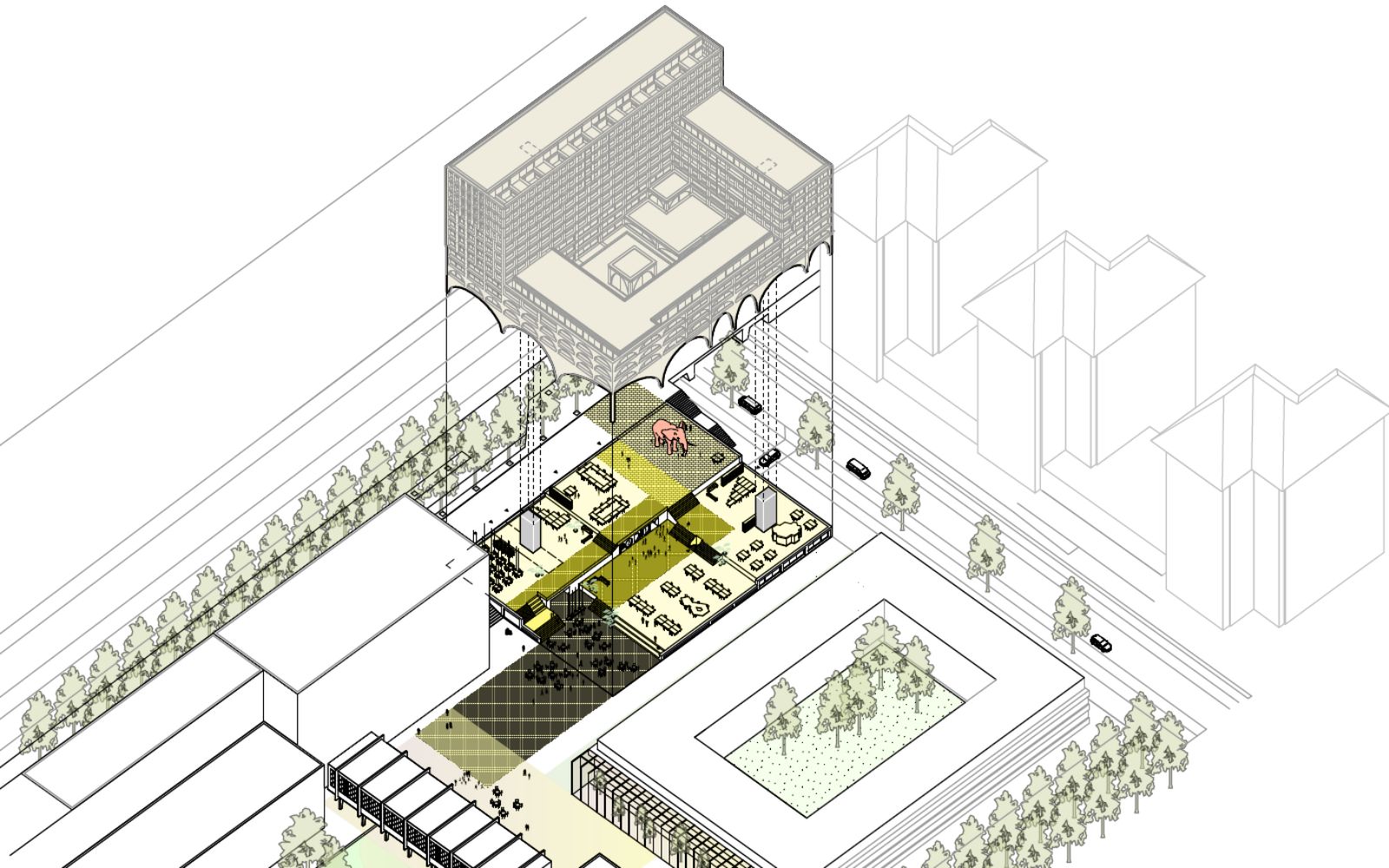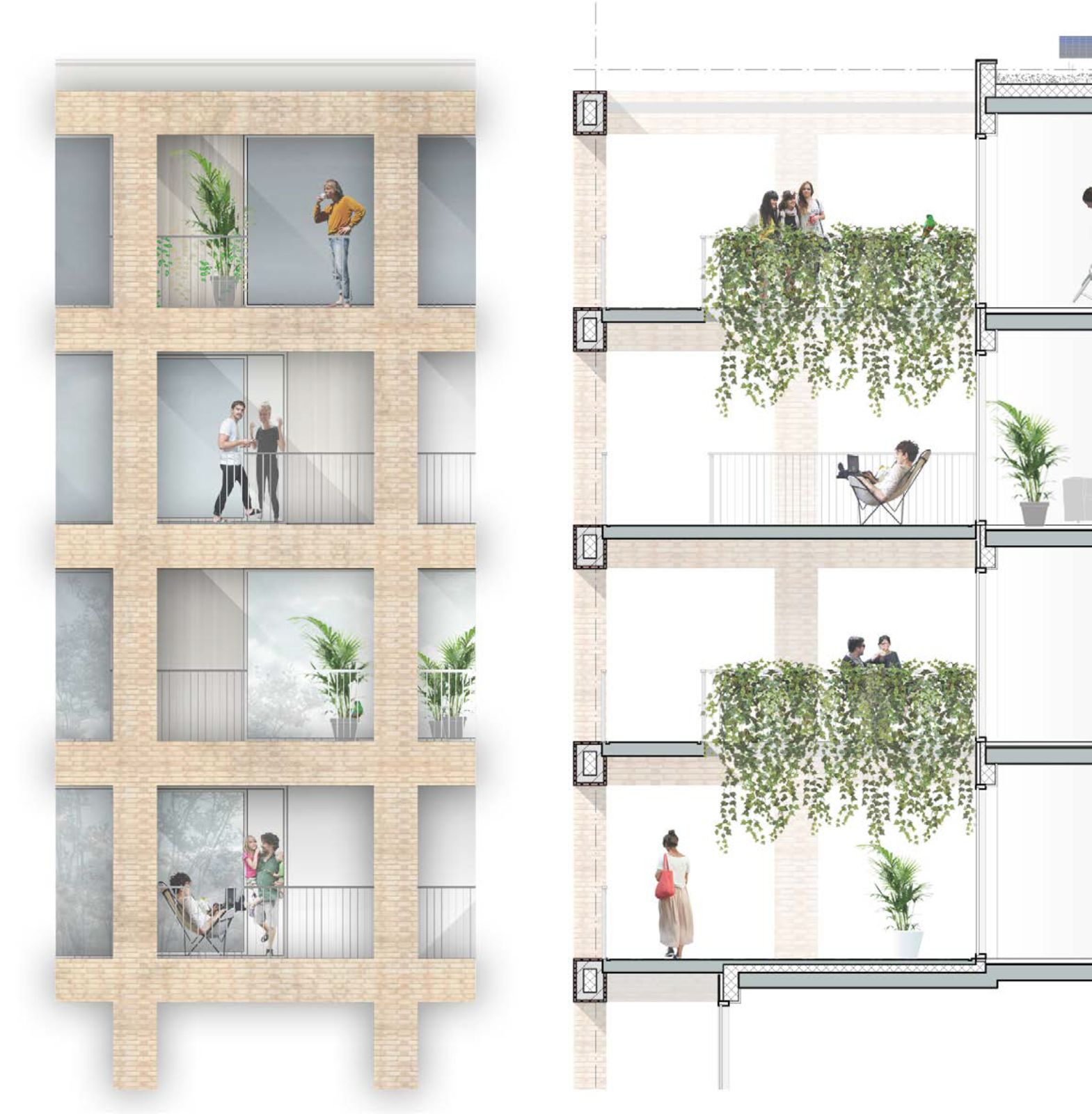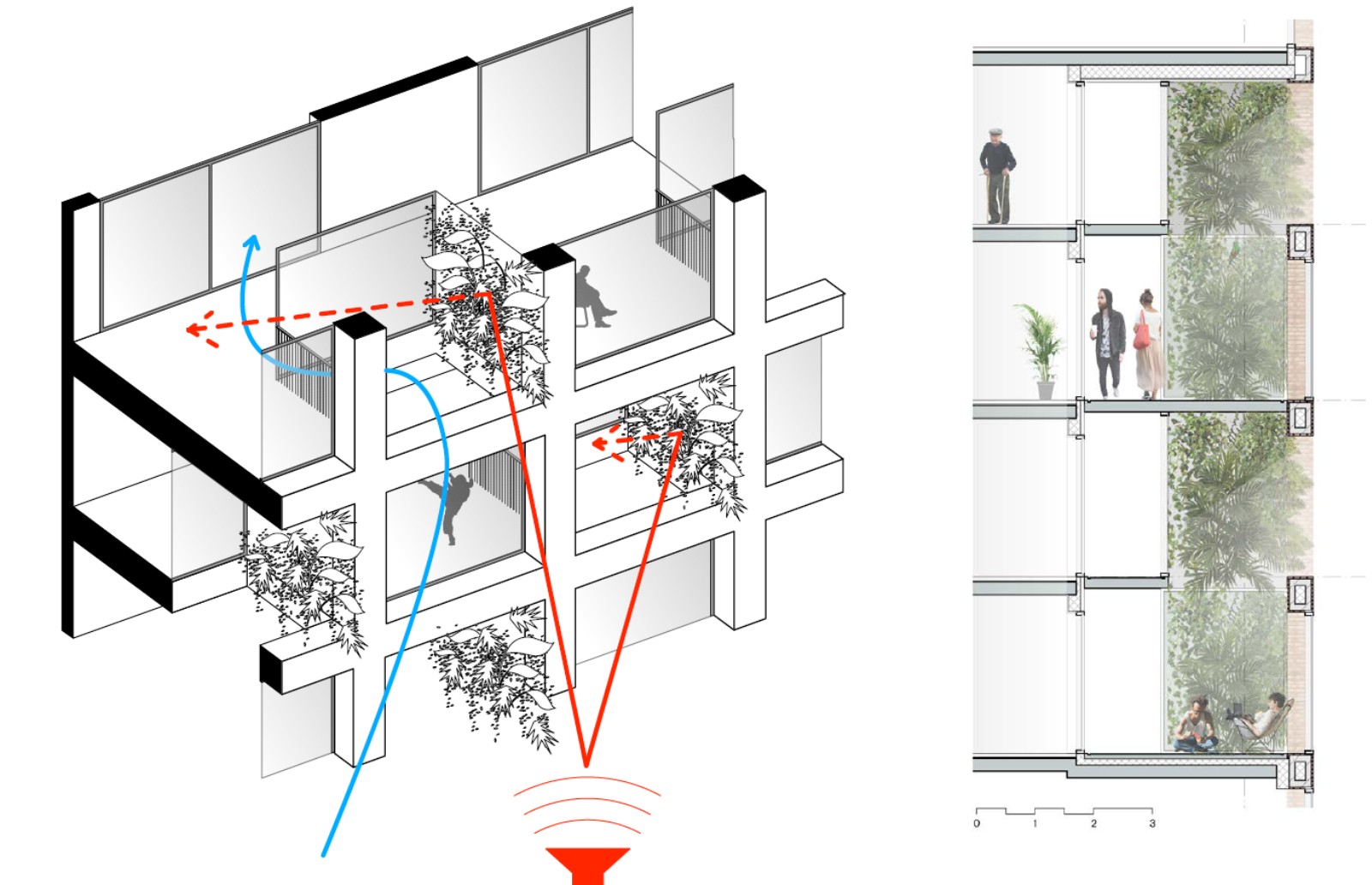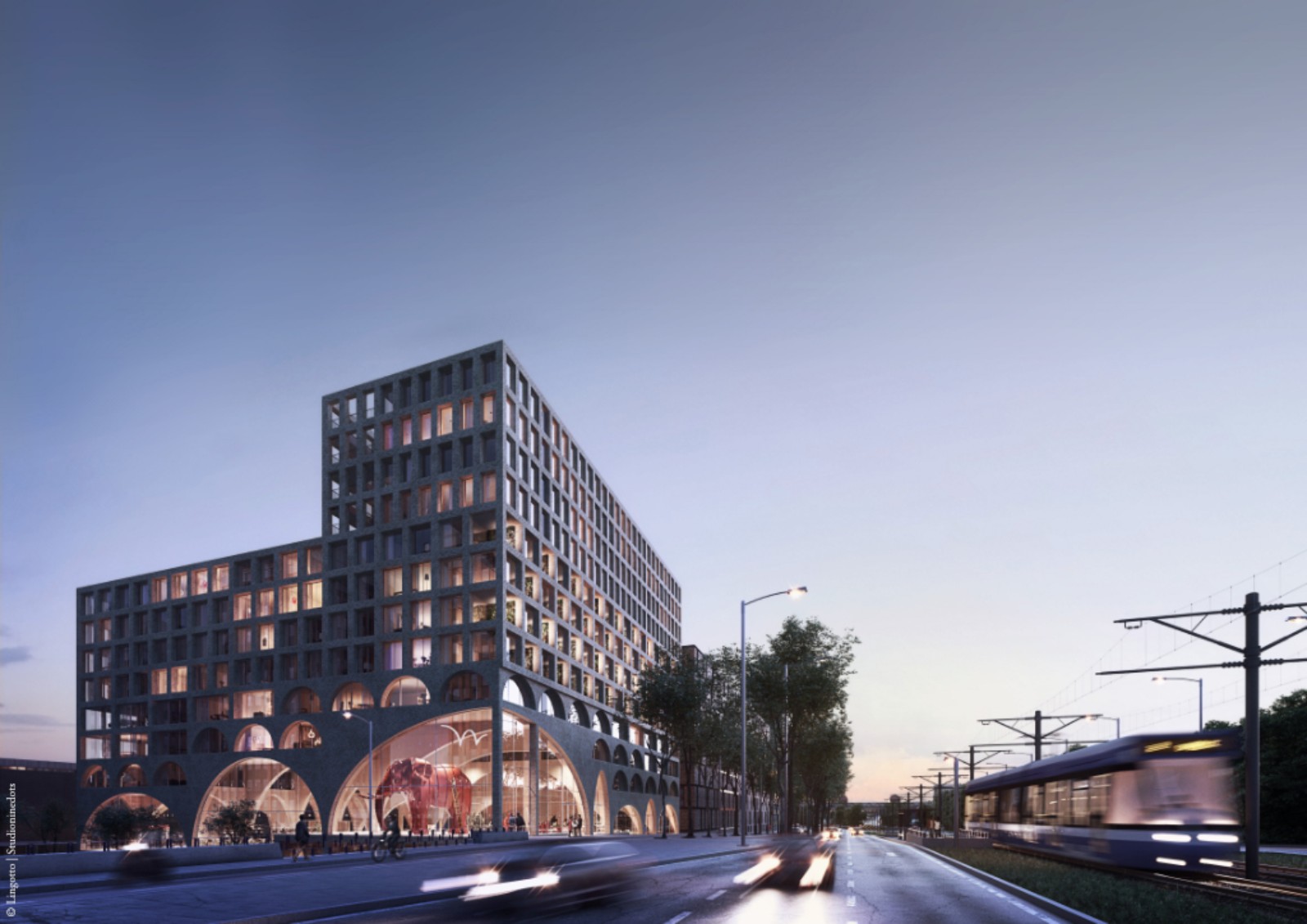
Studioninedots and Lingotto are proud to have won the tender for an iconic new building on Lelylaan. West Beat has a vast, transparent ground floor – a continuous public space. From a physical and programmatic sense, residents, businesses and passersby experience West Beat as a lively connector. In the tender phase, the project convinced the City of Amsterdam with its quality of design and concept, and approach to sustainability.
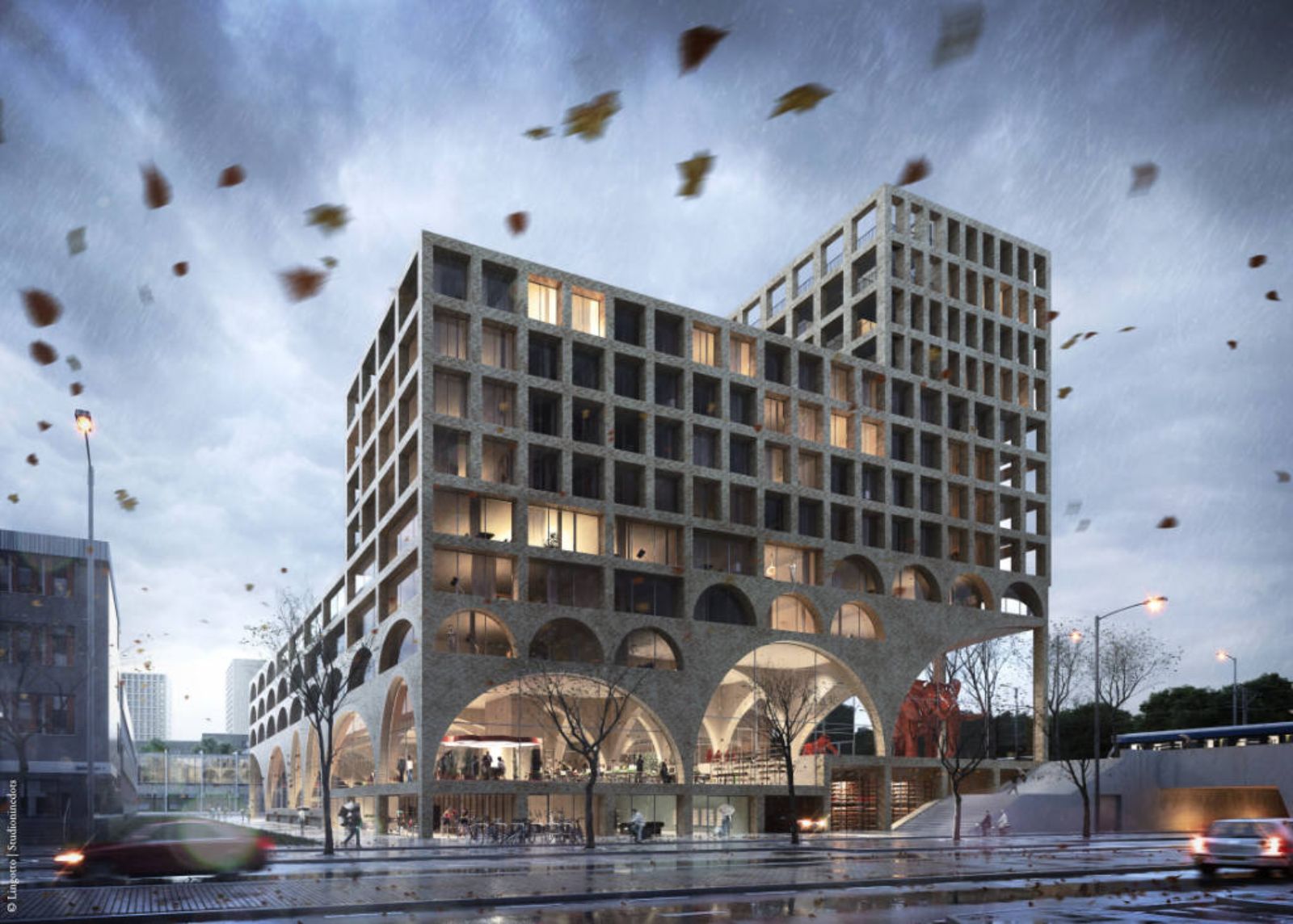
West Beat: connecting link
Developed in a team led by Studioninedots and Lingotto, West Beat joins the group of new hotspots in Nieuw-West. West Beat is a complex that combines entrepreneurship with affordable housing for young global citizens. For the programming of the building’s functions, project ambassadors were already engaged during the planning phase to start encouraging the entrepreneurial spirit and emerging creative sector, rooted in Nieuw-West.
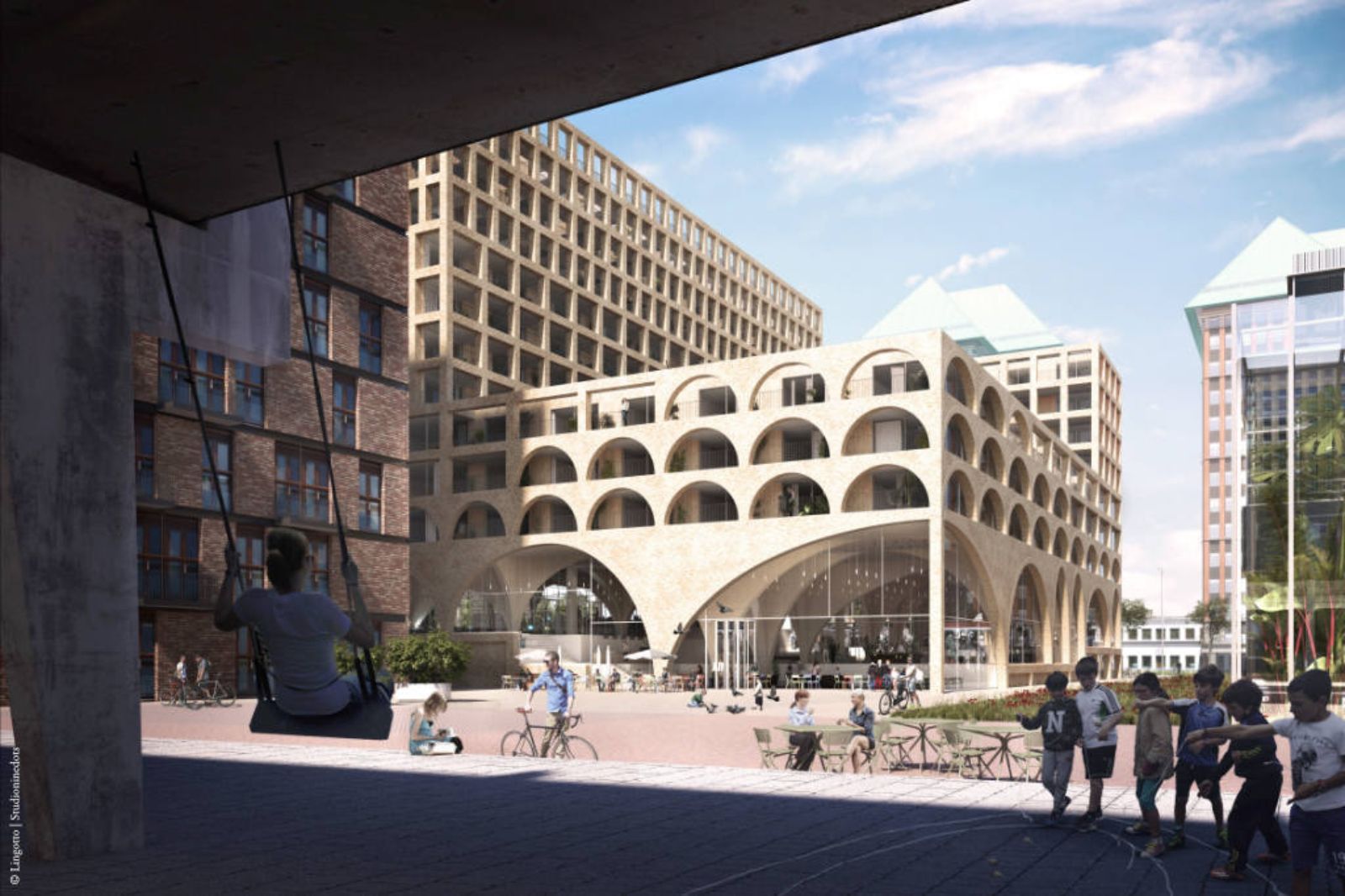
The dynamic they generate will be facilitated in the core of the building: West Beat’s Super Space. Measuring 65 x 50 metres, the space spans 8.5-m high and has a construction of sculptural arches. Spatially this results in an arrangement of intimate spaces; structurally it enables the floor space underneath to remain open, which lends the Super Space flexibility of use.

Residents, visitors and entrepreneurs come together here for the workspaces, hospitality venues, exhibitions and concerts. On the façade, the large arches seemingly showcase the cultural activities that take place behind, with the largest at the corners curving as an inviting gesture. The building fronts all sides, and contains approximately 150 apartments situated around a shared elevated courtyard. Construction is planned for 2018.
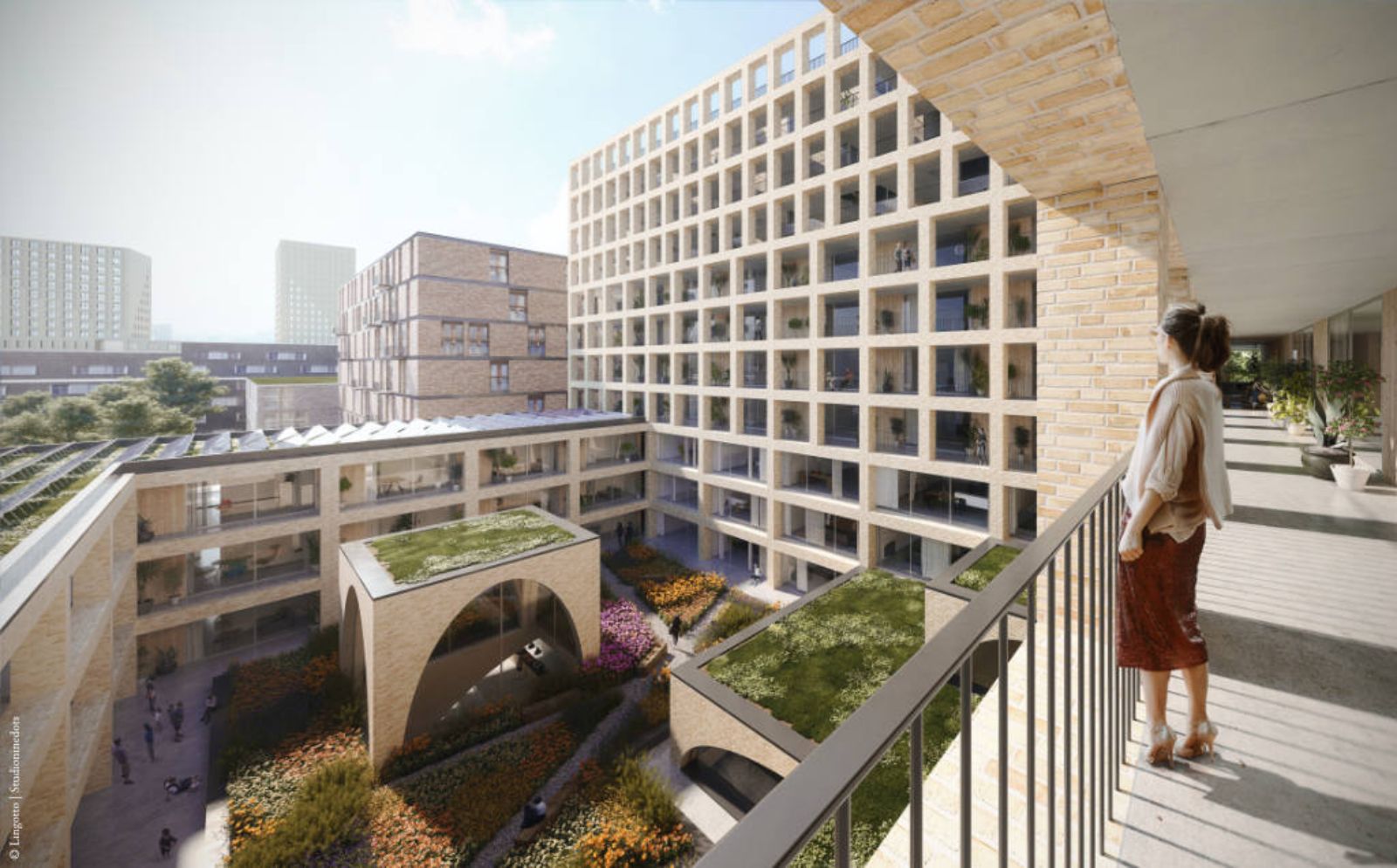
Lelylaan address
The City of Amsterdam has earmarked Lelylaan and its surroundings as one of the fastest growth areas for housing. West Beat contributes to the West Beat contributes to the urban feel and social ambitions of the area and functions to strengthen the concept of ‘Hop over the Ring’; the link between the city centre and Nieuw-West.

Our cities are becoming more compact. In this context Studioninedots sees an increasing need for better collective spaces and public spaces. Its architecture creates characteristic spatial interventions on dense urban sites that function as catalysts for meeting, exchange, connection and activities between people. Source by Studioninedots.
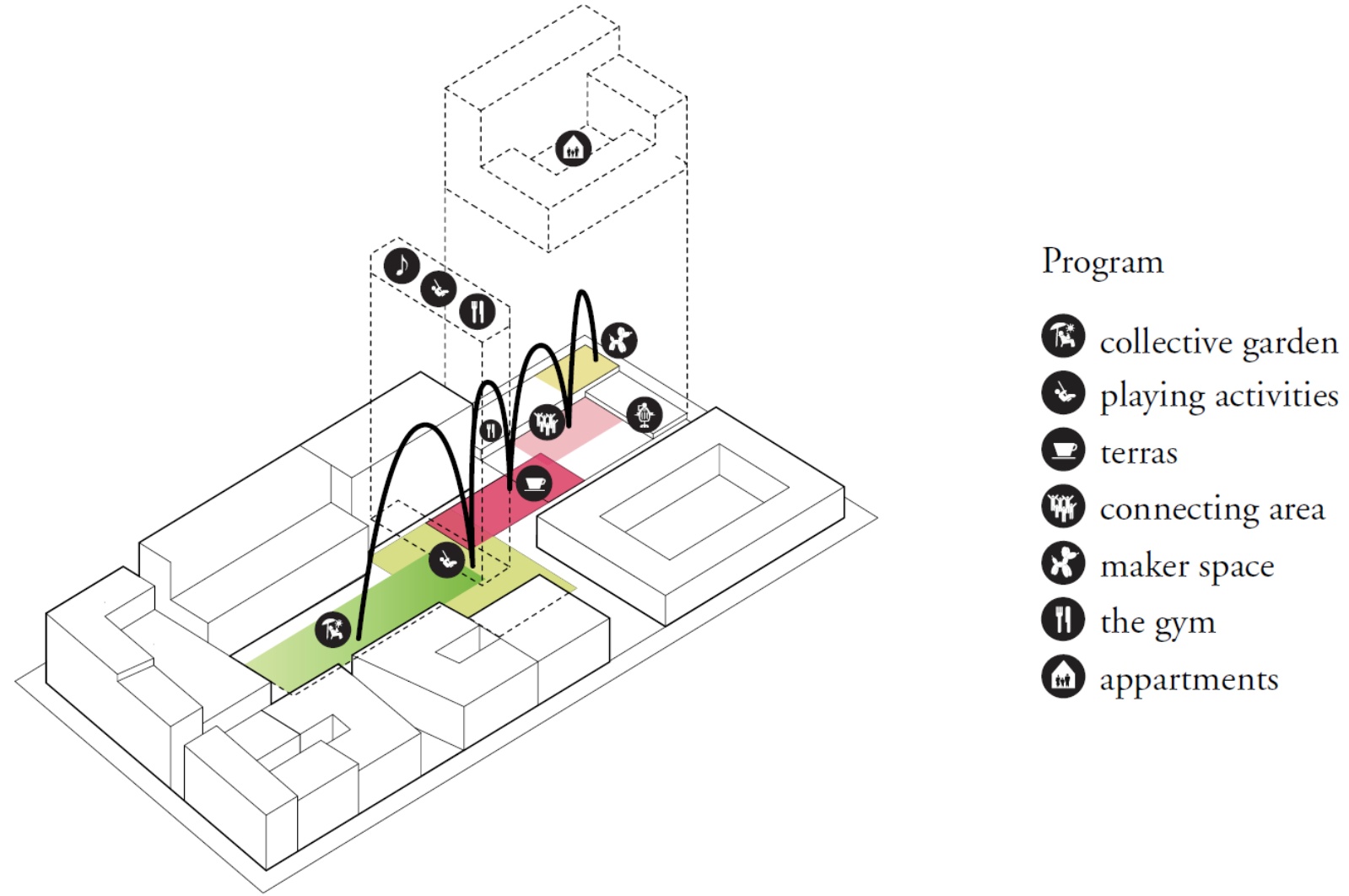
- Location: Lelylaan-Delflandlaan, Amsterdam, The Netherlands
- Architects: Studioninedots
- Design Team: Albert Herder, Vincent van der Klei, Arie van der Neut, Metin van Zijl
- Project Team: Joost Maatkamp, Wouter Hermanns, Karlijn de Jong, Joost Körver
- Concept and landscape:SLeM
- Sustainability: DPA | Cauberg-Huygen
- Structural: Royal HaskoningDHV
- Construction costs: IGG Boiton de Groot
- Programming and operations: Horeca Development
- EPC: -0.05
- Client: Lingotto Ontwikkeling BV
- Area: 3.250 m2
- Functions: apartments, offices, amenities, parking; 21.400 m2 in total
- Year: Design-completion 2016-2020
- Images: Studioninedots| A2 Studio, Courtesy of Studioninedots

