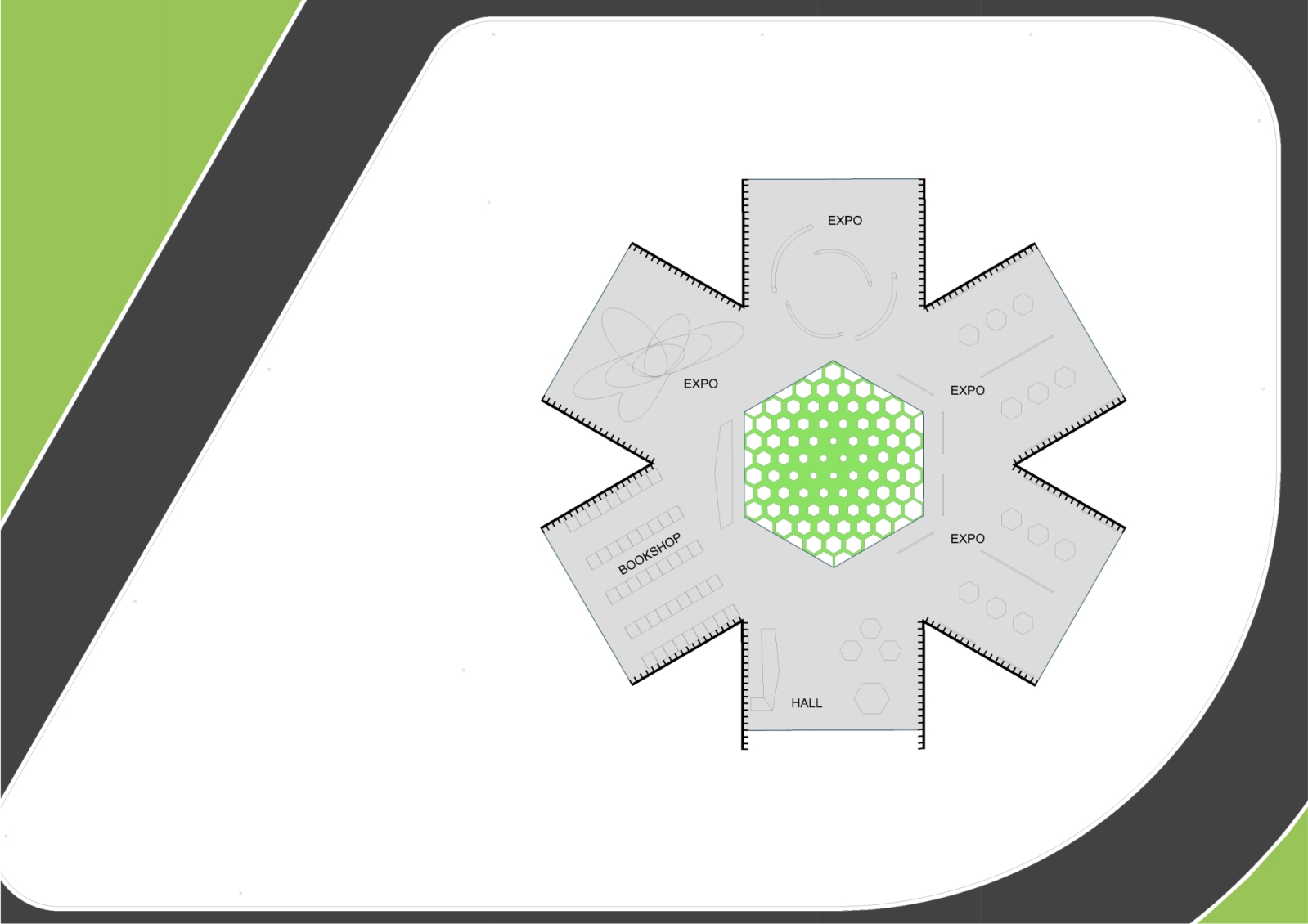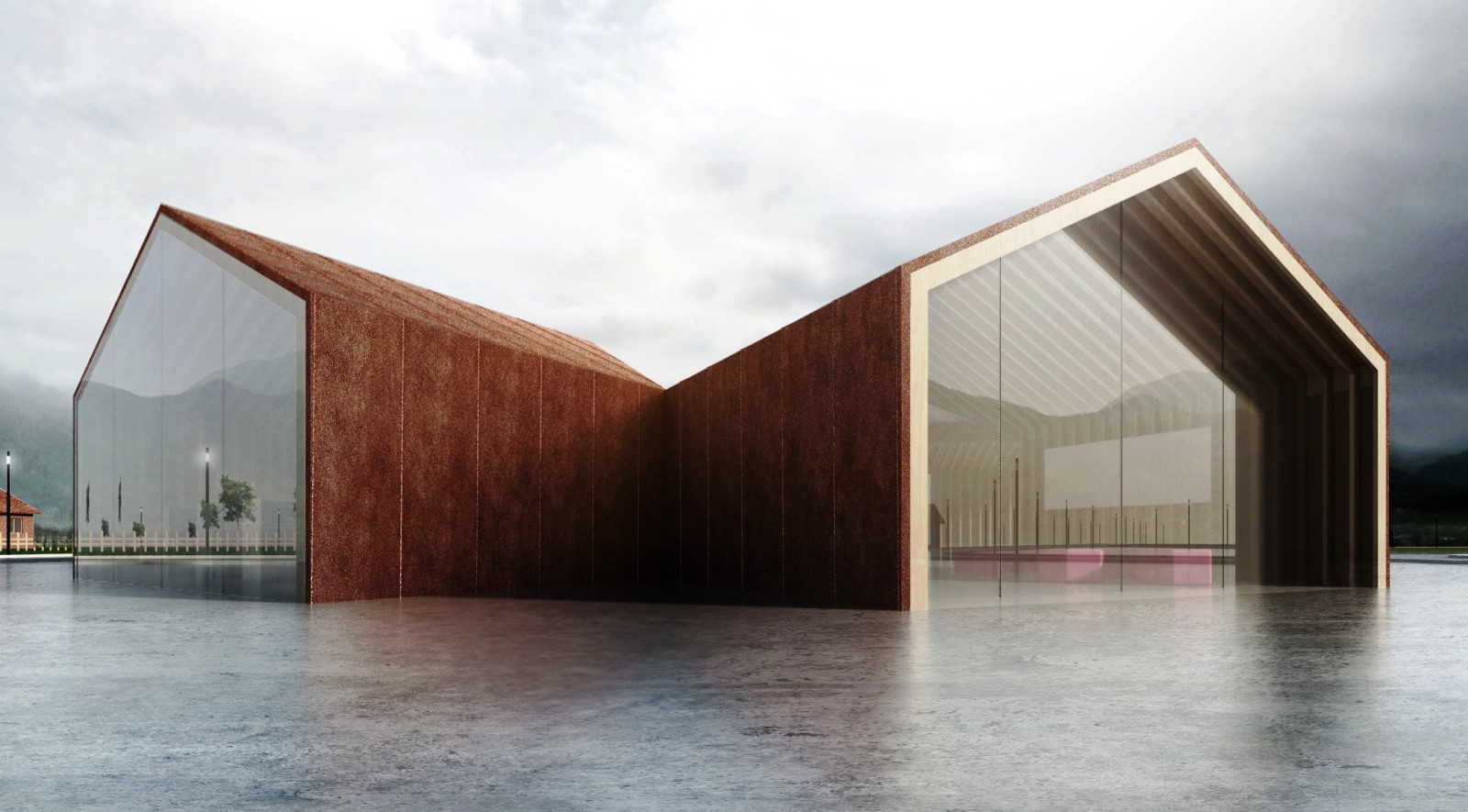
In a Swiss valley, the municipality asks for a new museum able to attract people from all around. The shape takes the design from a polar array of a block, shaped like a pitched roof house, that creates a courtyard building.

Thanks to this kind of arrangement all the functions are arranged around a circular path that allows to have a continuous way to enjoy the museum, thus entrance and exit coincide.

The pitched roof shape of each block is designed to integrate the mass of the museum in the context, made of detached country houses, also the material of the facade, corten steel, evokes the color of the surroundings.

Furthermore all the functions are located in order to have a correct sunlight, indirect for the galleries and direct for the hall and the public functions where people stay.

All the galleries are located from the North-East to North-West in order to control the temperature inside them to preserve the integrity of the artistic installations. Source by ITA Architecture.

- Location: Abredo-Castione, Switzerland
- Architects: ITA Architecture
- Year: 2016
- Images: Courtesy of ITA Architecture

