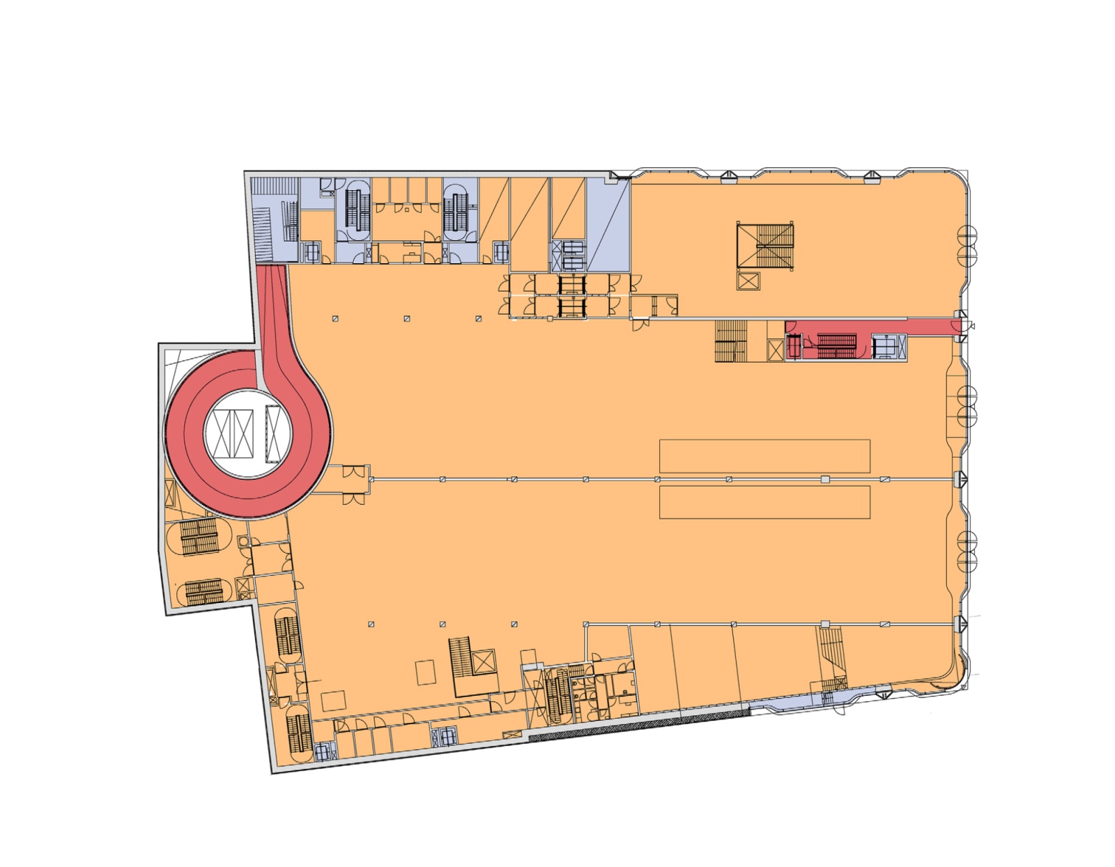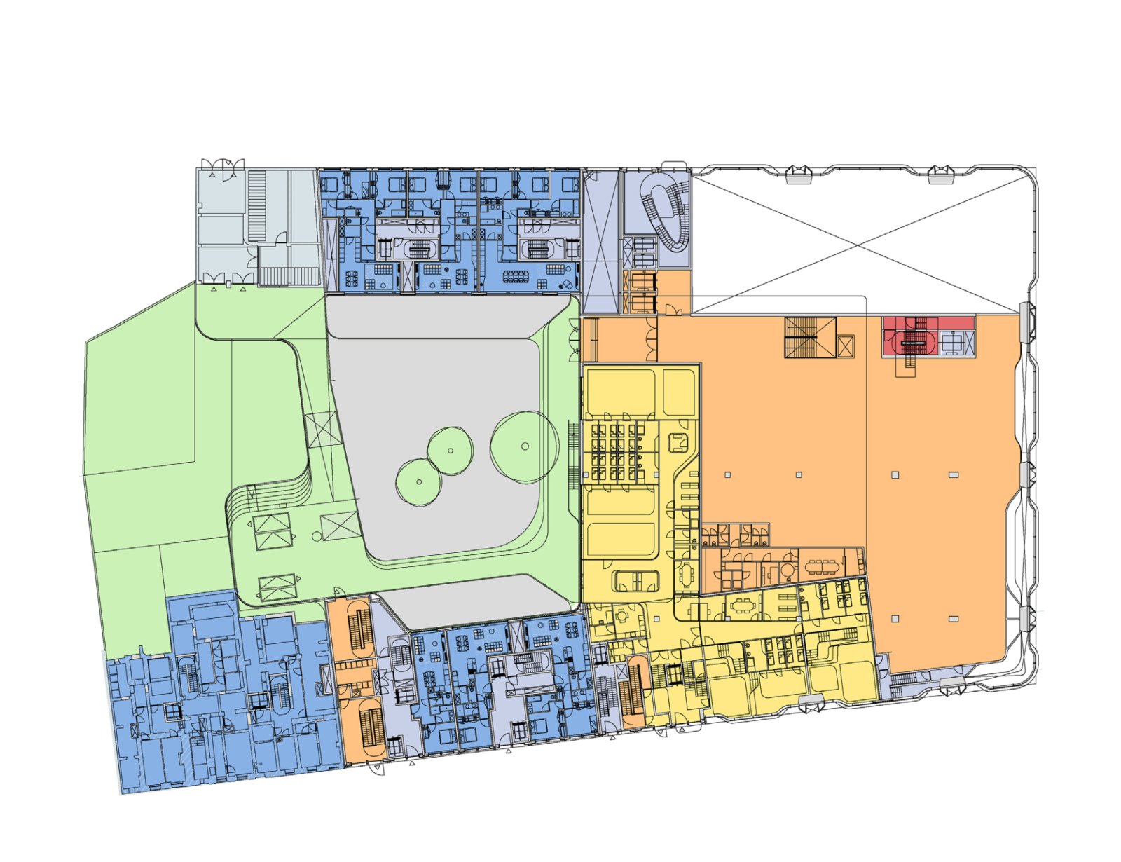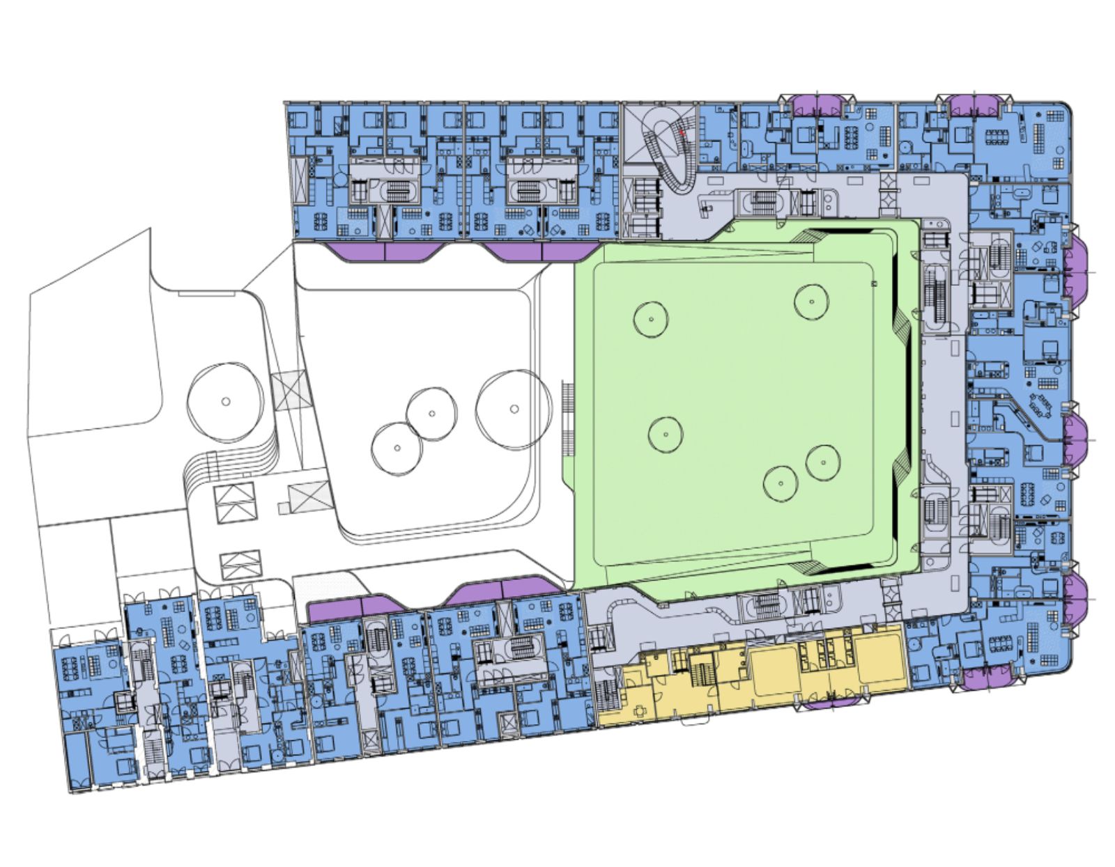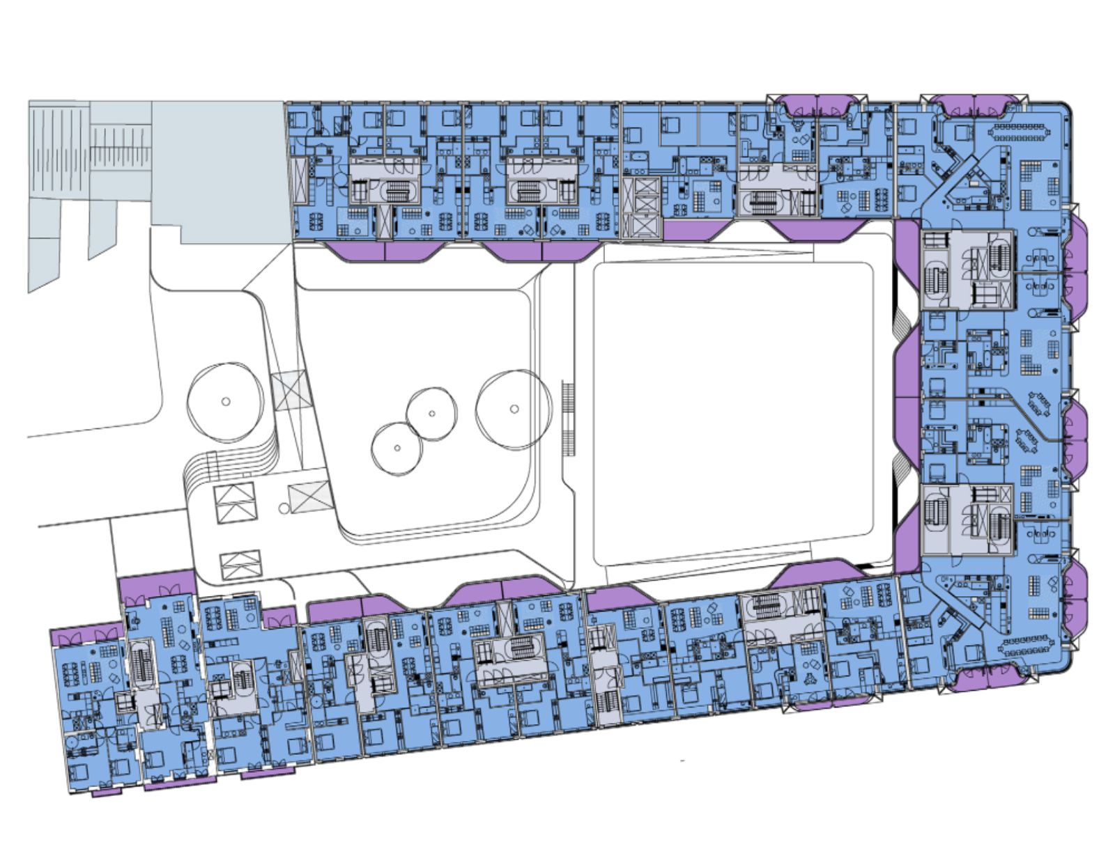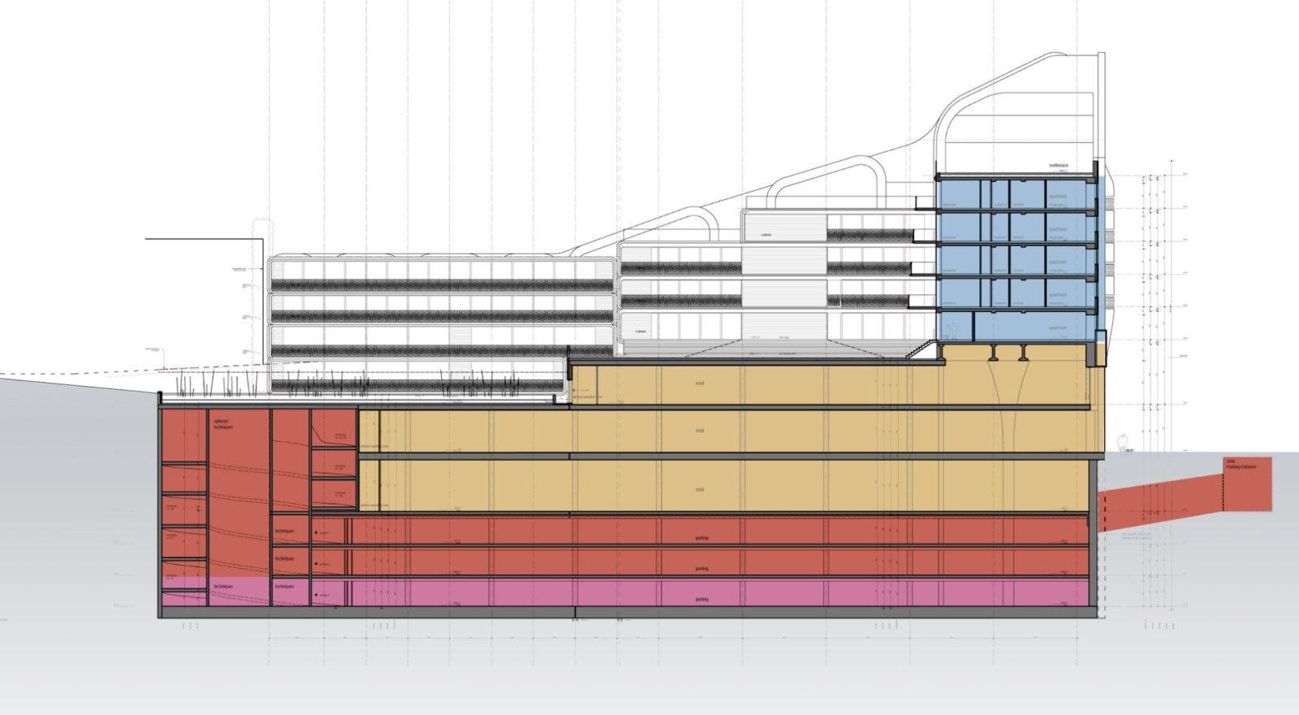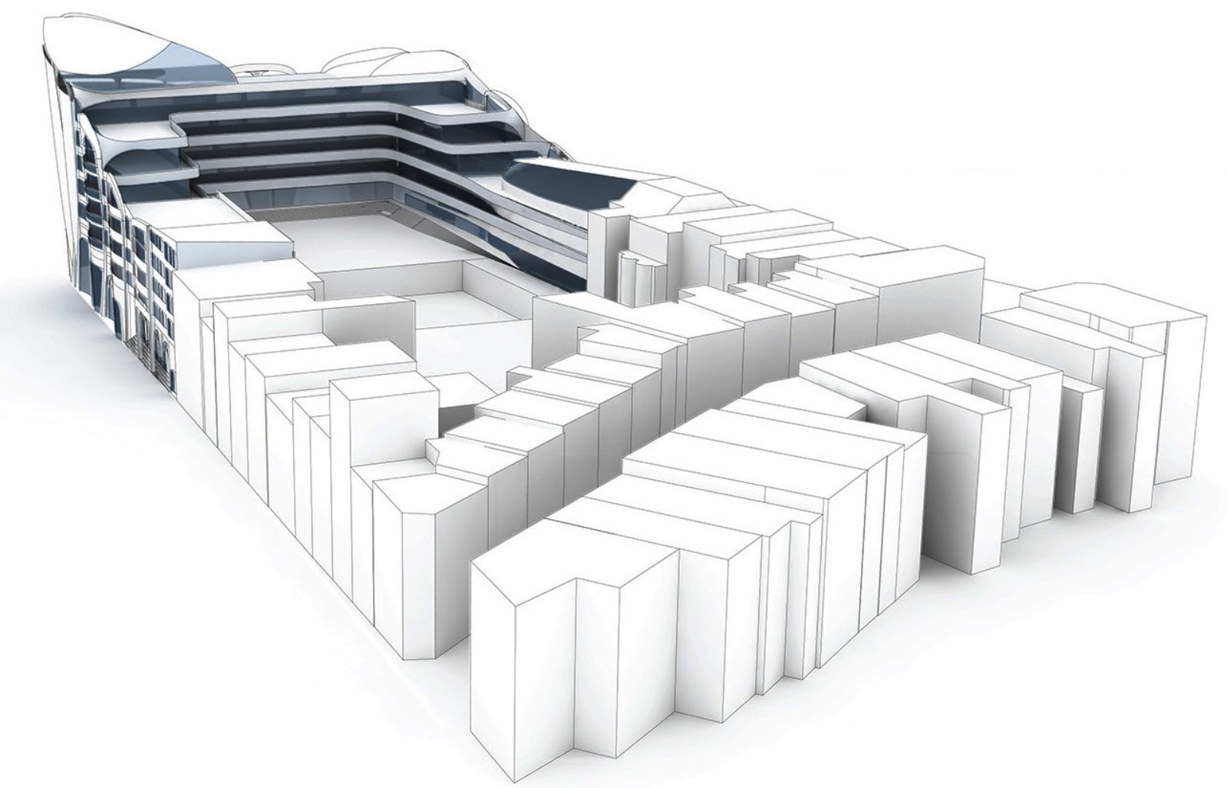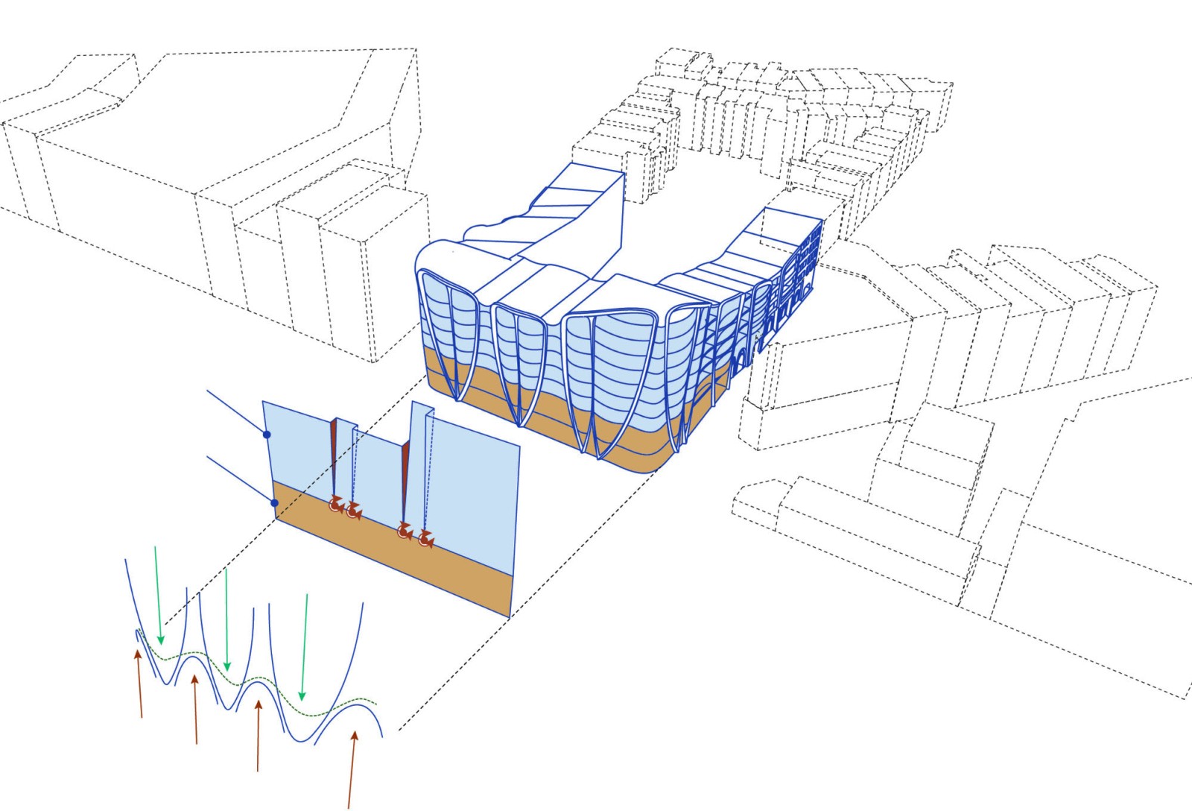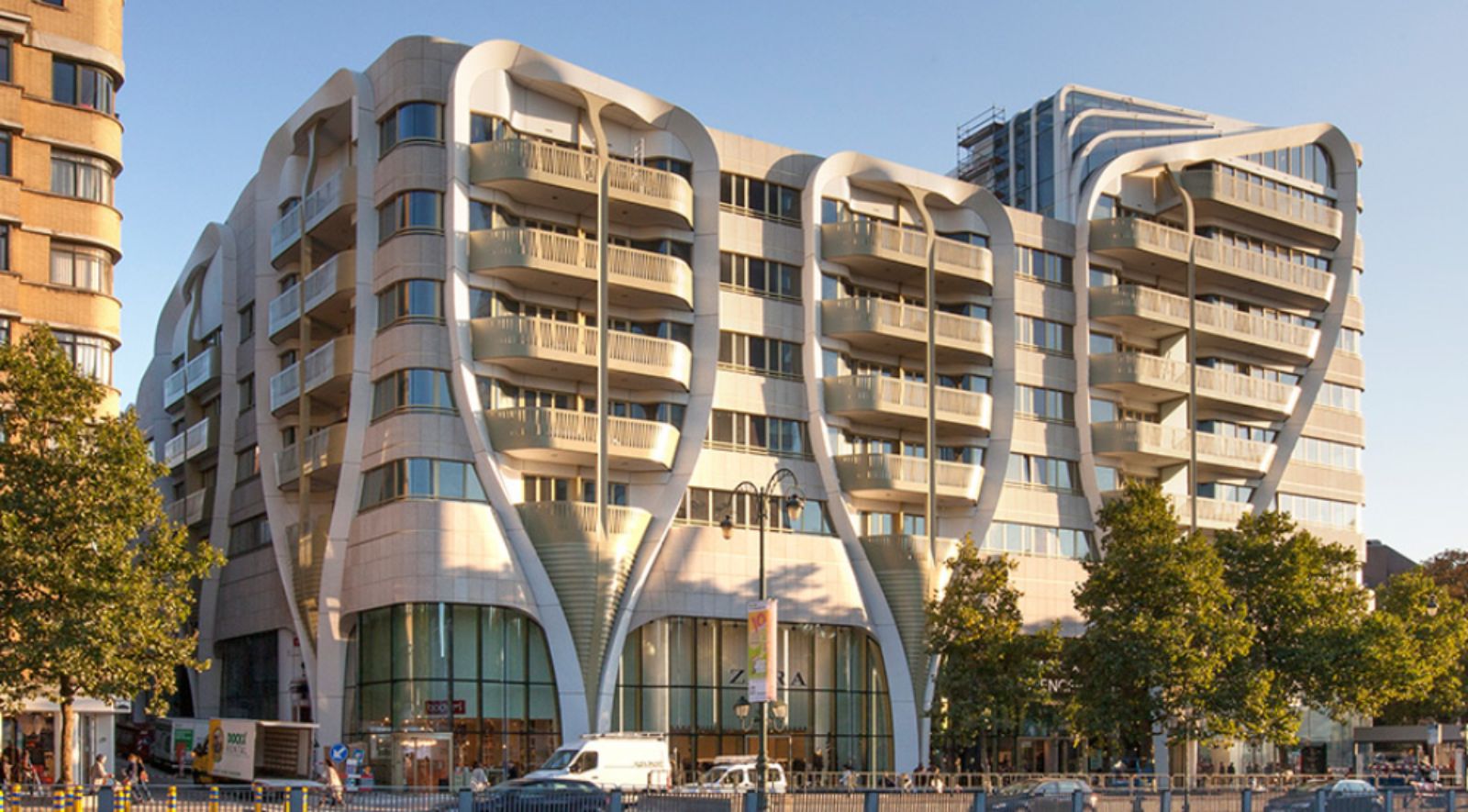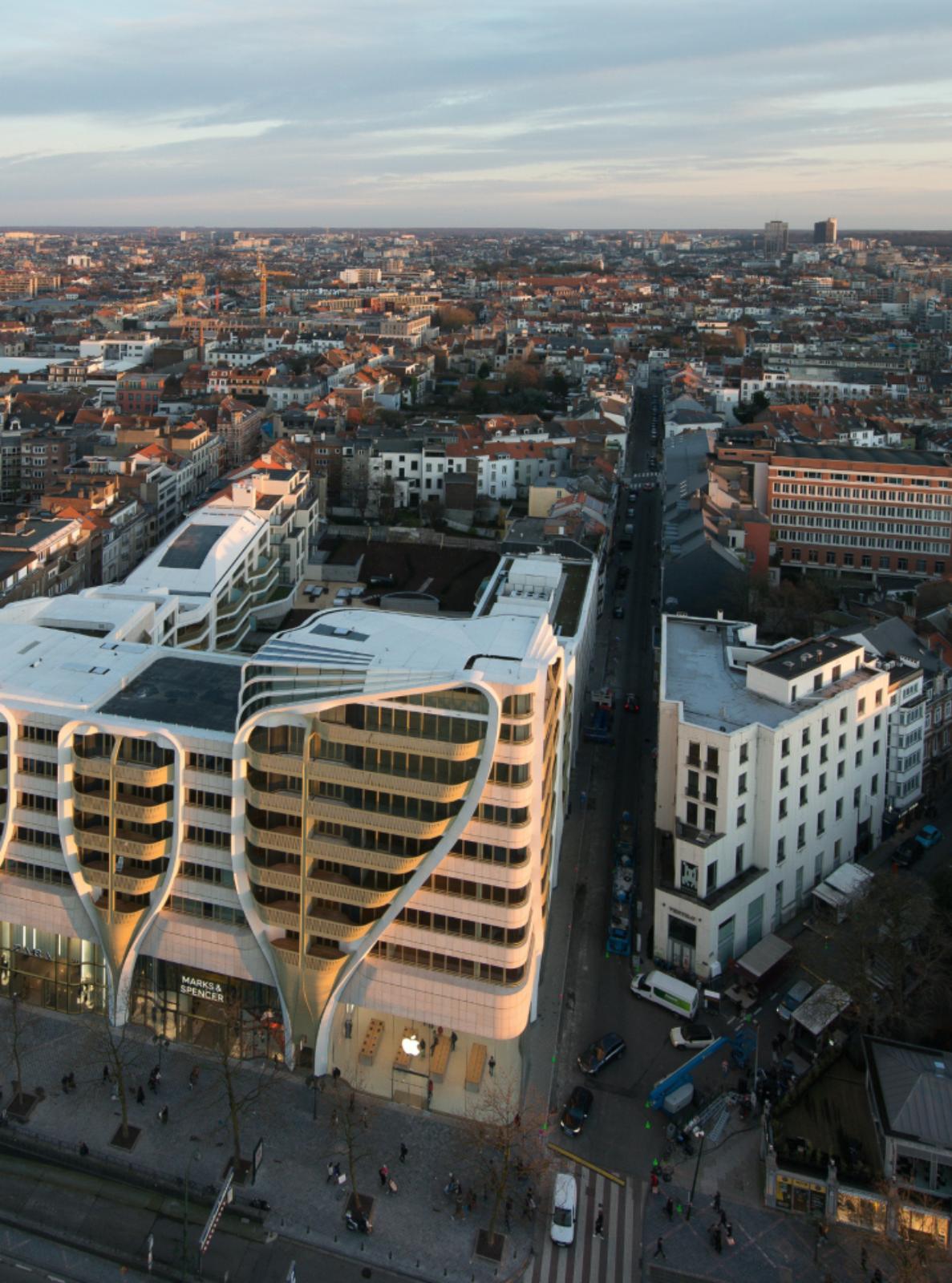
What was known as a city wasteland a couple of years ago has now been transformed into a new landmark in the centre of Brussels.
Le Toison d’Or is located in the heart of our capital, in one of the most important fashion and entertainment districts of uptown Brussels. Its location in the Guldenvlieslaan, between the Louizapoort and the Naamsepoort, is ideal.
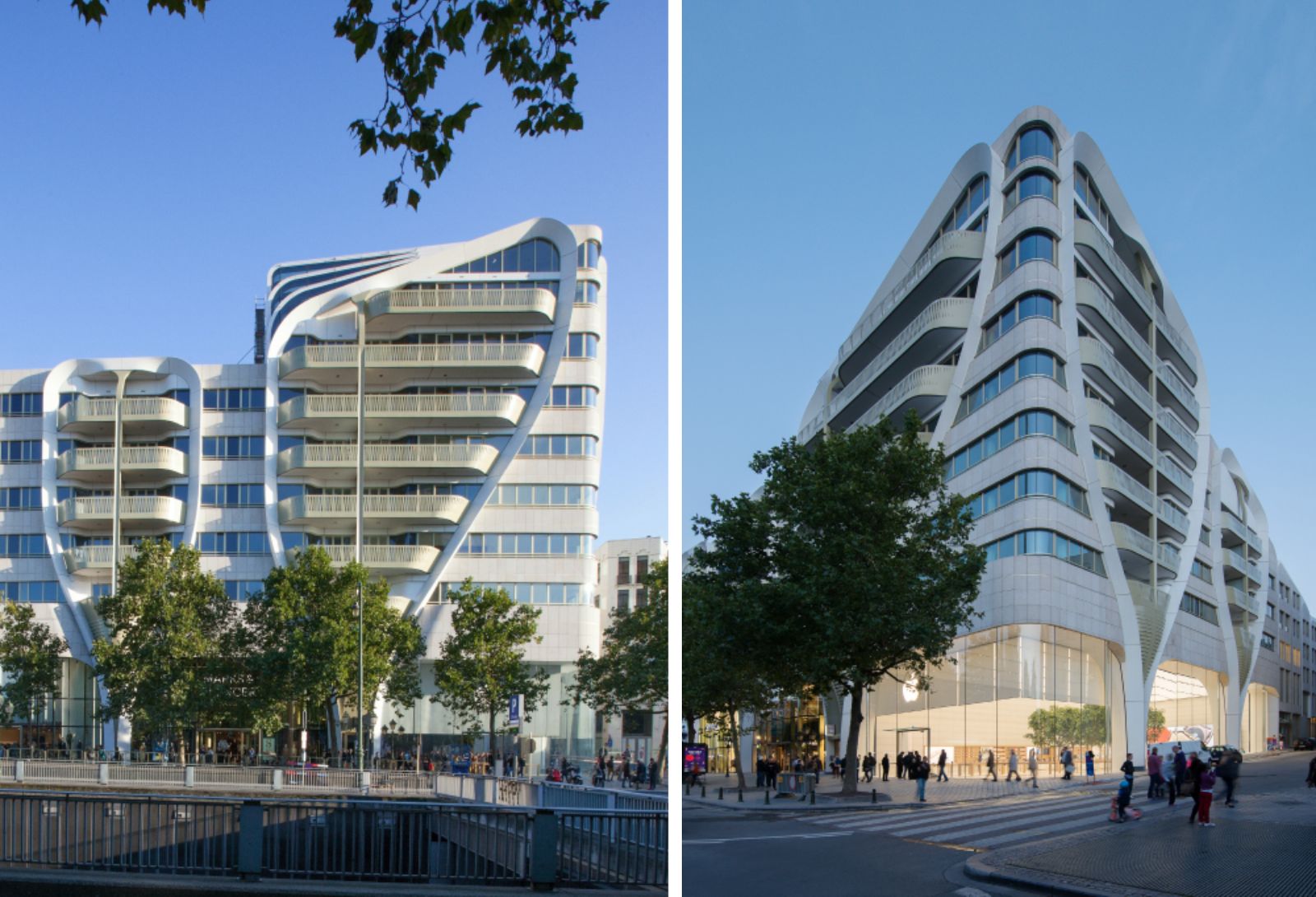
The Dutch project developer Prowinko has upgraded the location and the rest of the surroundings by means of the realisation of an ultra-modern complex with nine floors above ground (and 4 floors underground). The striking building provides over 13,000 m² of commercial space situated on the ground level, first floor and -1, and 15,000 m² of high-quality housing and living space, representing 71 different apartments (from studios with a surface area of approximately 50 m² to a luxurious penthouse of over 650 m²), 12 social housing units and a kindergarten, offering room to 78 children.
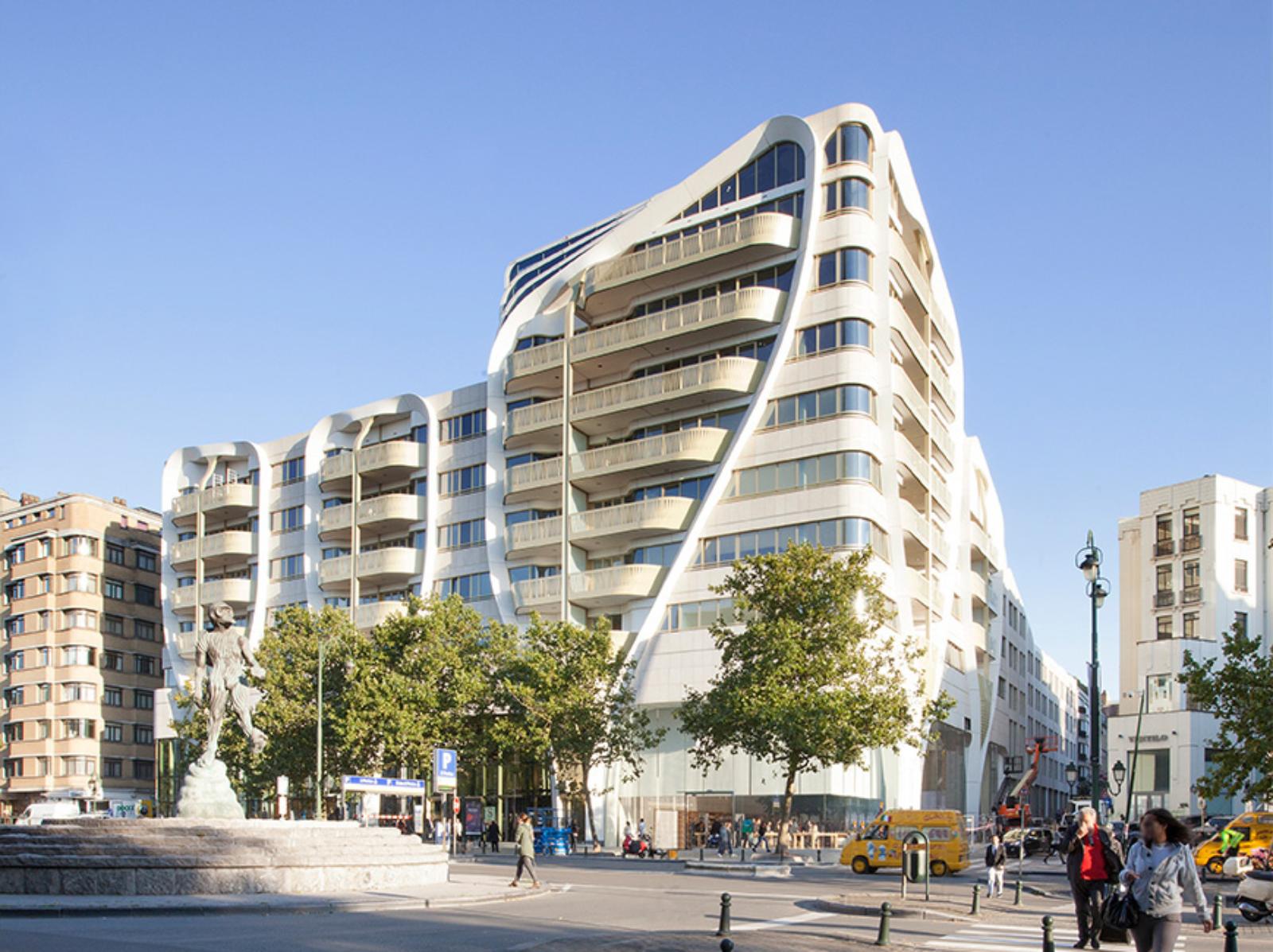
The designers of UNStudio and Jaspers-Eyers Architects were given the task to convert the area, by means of creative and ingenious design work, into an elegant whole with a stylish look, a strong identity and a strongly reduced demand for energy. When designing the building, the architects were inspired by the lines of the existing facades in the district and the Brussels architectural tradition. Victor Horta and the Art Nouveau are never far away.
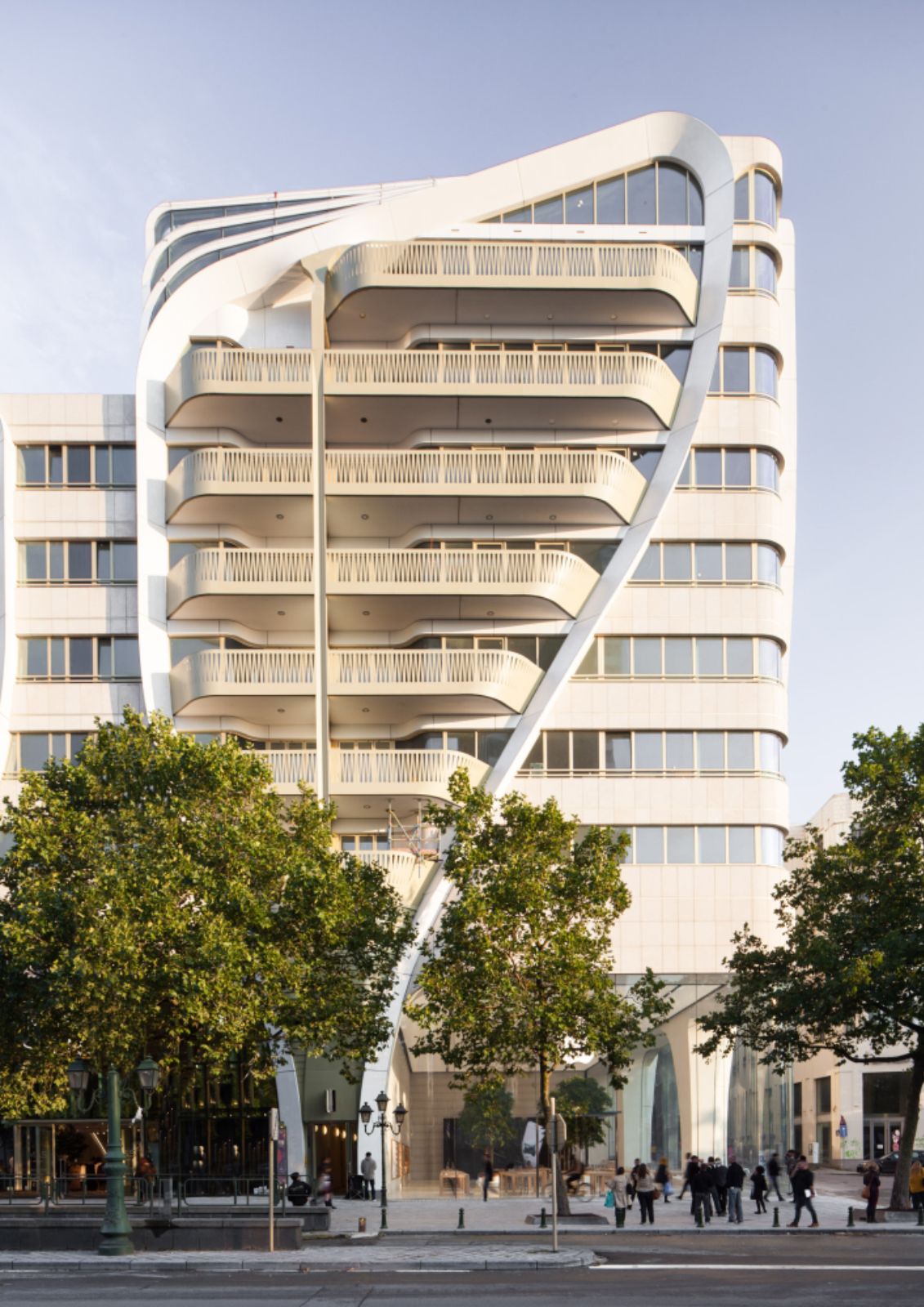
In this sense, Le Toison d’Or forms an oasis in the middle of the chaotic mixture of low and medium high city blocks. The organic contours of the enormous V-shaped portals which extend across the facades constitute an important part of the structure of the building on the one hand, but on the other hand they also function as a visual element linking the lower commercial levels to the residential floors above.
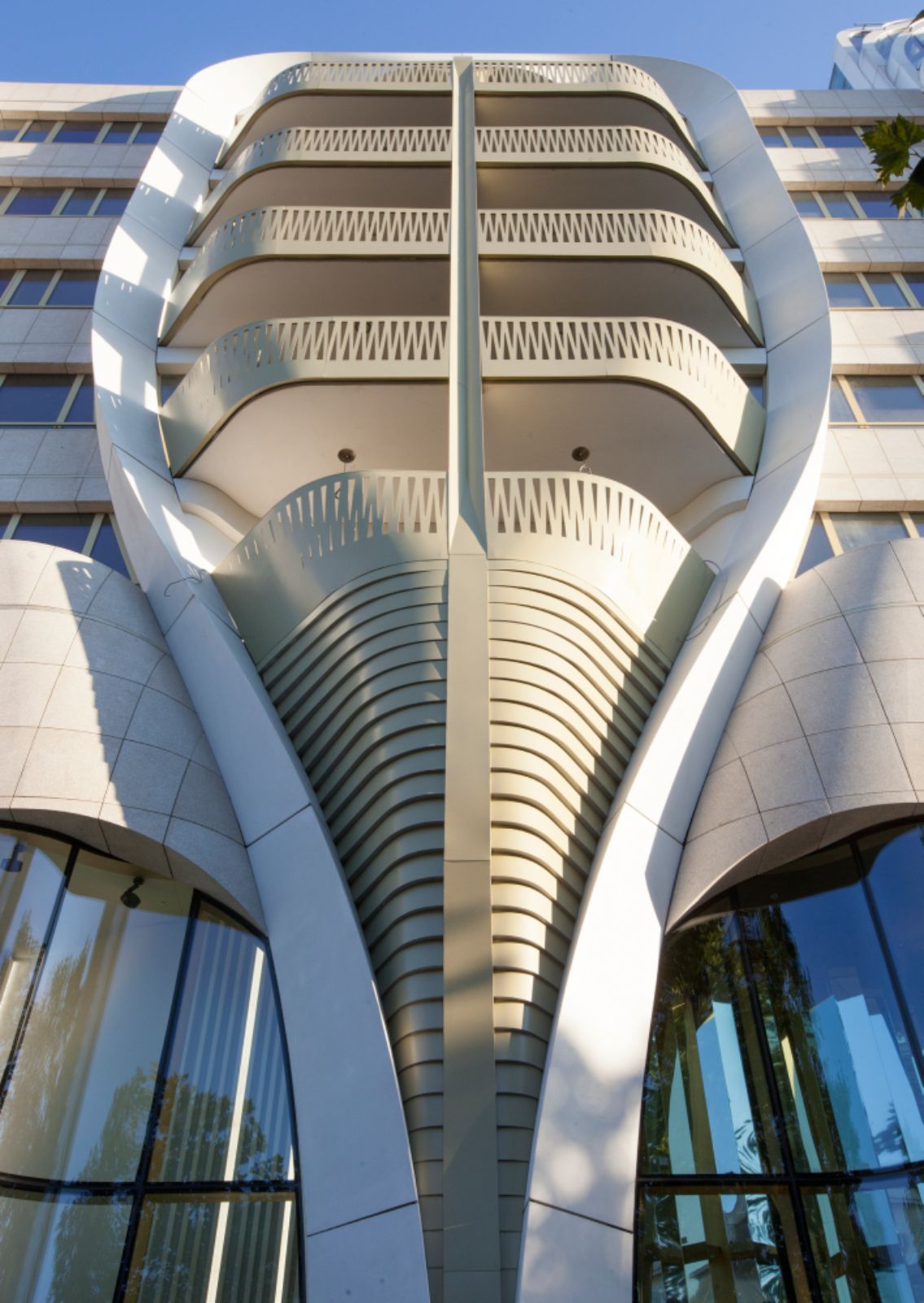
Appearance & finish
The structure of the complex is made up of a combination of concrete (90 percent) and steel (10 percent). The facade is partly covered with natural stone (Portuguese granite) and partly with glass fibre reinforced concrete elements.

The straight windows contain triple glazing; the curved windows have double glazing. The Apple Store is equipped with a structural glass façade. The exterior joinery, the parapets and the decorative elements on the façade consist of anodised aluminium.
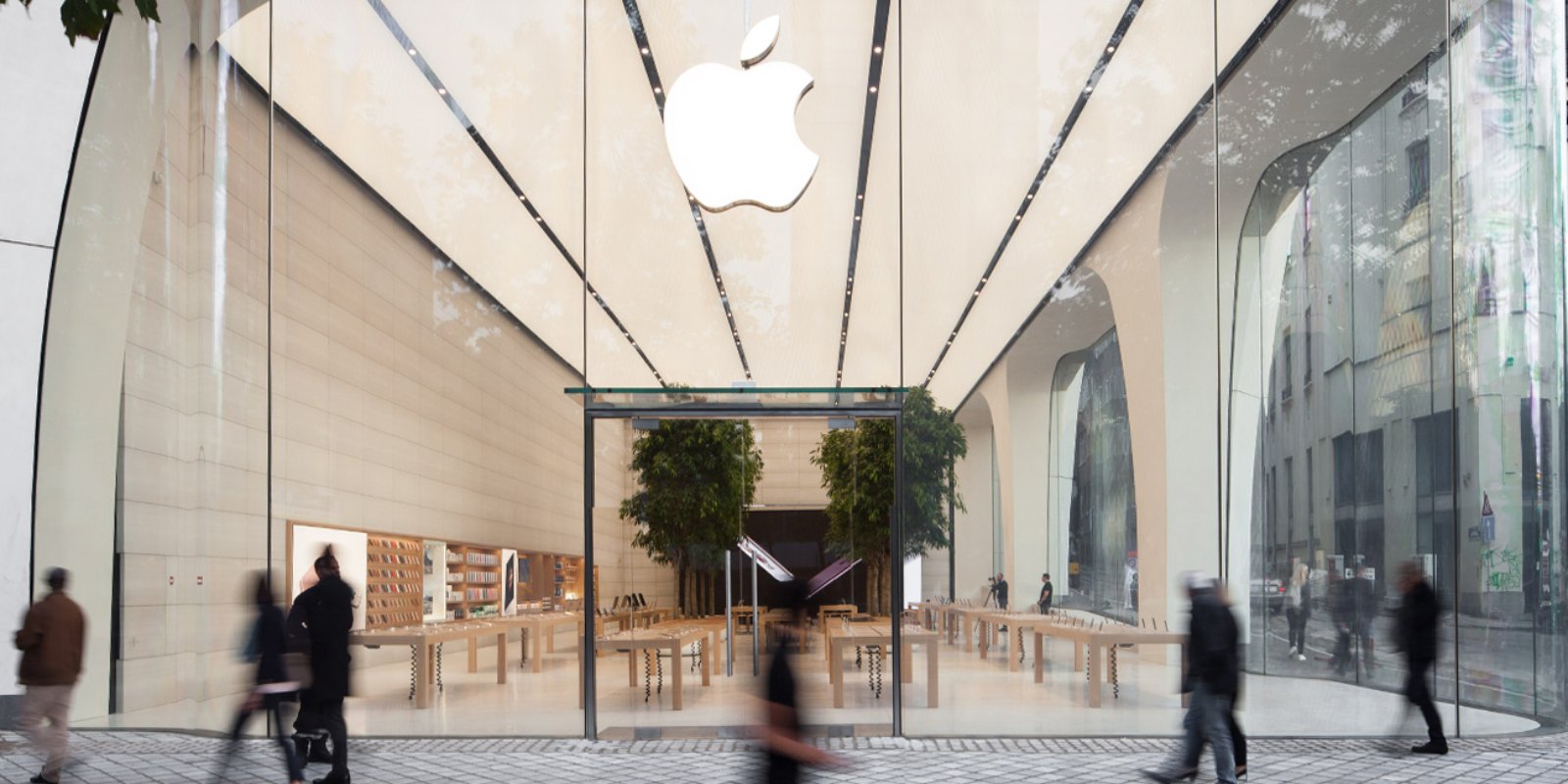
Sustainability
Thanks to the high quality insulation and the rational design of the building, the energy consumption for heating, cooling and electricity could be reduced significantly. Moreover, the transparent façade with performance glazing has been designed so that overheating during the summer is impossible. All this ensures that Le Toison d’Or qualifies for a BREEAM Excellent certificate.
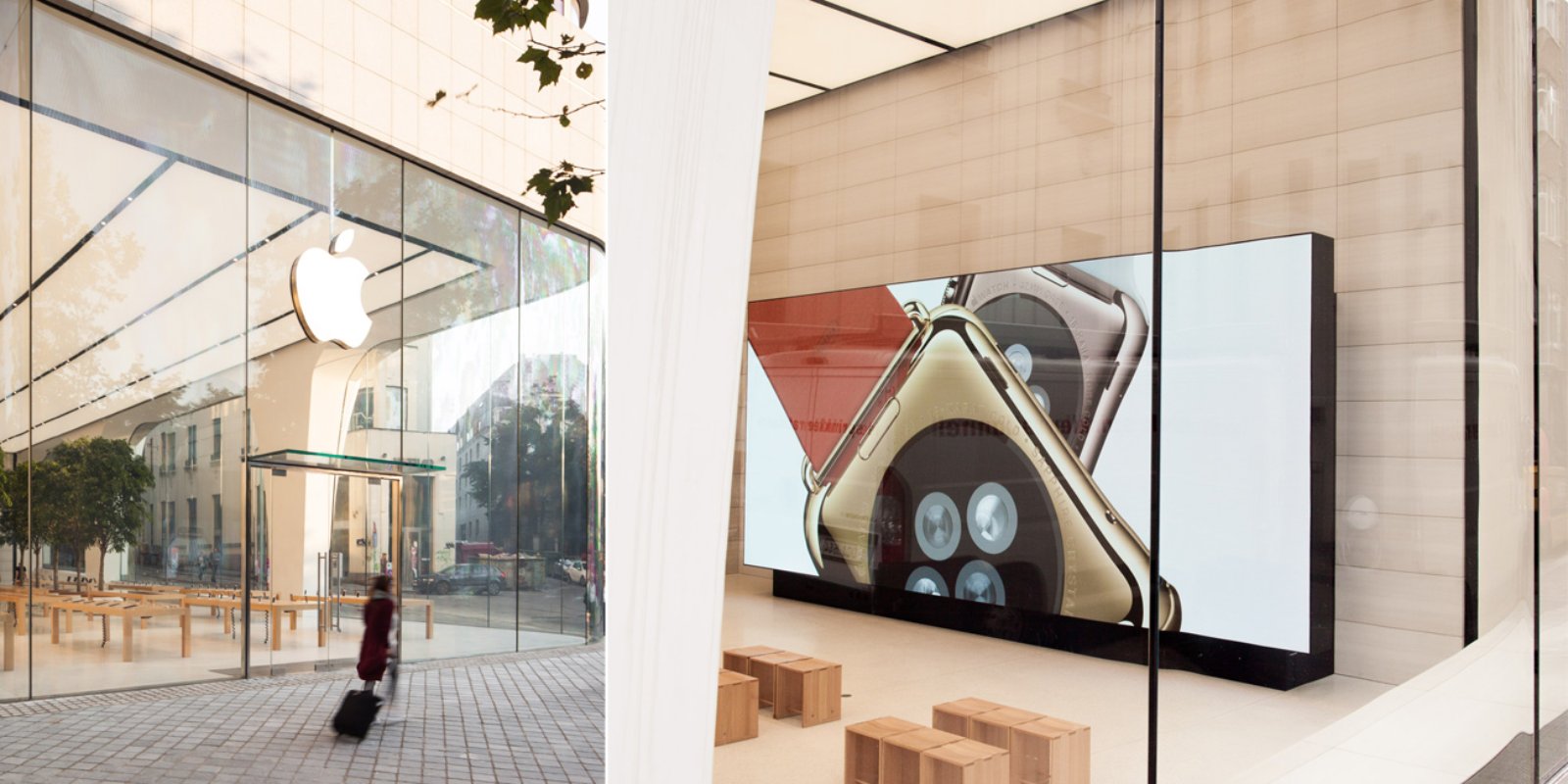
A CHP system working on the basis of vegetable oil mainly generates the necessary energy – heat, cold and electricity. The cooling system is driven by an absorption machine, which in turn is powered by the CHP system. This covers a large part of the electricity consumption of the complex. The net reduction of the system ensures a negative CO2 emission of all high-tech appliances.

The residents can enjoy a wide range of sophisticated techniques that guarantee their comfort in an environmentally friendly manner: the coupling of high-frequency lighting with presence detectors in the public areas, high-efficiency ventilation systems with heat recuperation, water saving measures that also address the supply to washing machines, dryers and kitchen appliances, rainwater recuperation for (re)use in the courtyard garden …

Safety & Security
Le Toison d’Or complies with all legal standards with regard to safety, security and accessibility. In addition, a concierge is always present, which greatly benefits communal safety. All public areas of the building are linked to a central fire detection system. In the residential units, there is autonomous fire detection. Source by Jaspers-Eyers Architects.

- Location: Avenue de la Toison d’Or 25-29, Brussels, Belgium
- Architect: Jaspers-Eyers Architects
- Coorporation: UNStudio, Jonathan Ive, Apple
- Client: Prowinko
- Building surface: 48000 m2
- Building volume: 87000 m3 (above ground), 110.000 m3 (underground); total 197.000 m3
- Building site: 5800 m2
- Year: 2015
- Prize: Best Mixed-Use Development of the year 2016 award at the International Property Awards
- Photographs: Philippe Van Gelooven, Jeroen Verrecht, Marc Detiffe, Courtesy of Jaspers-Eyers Architects

