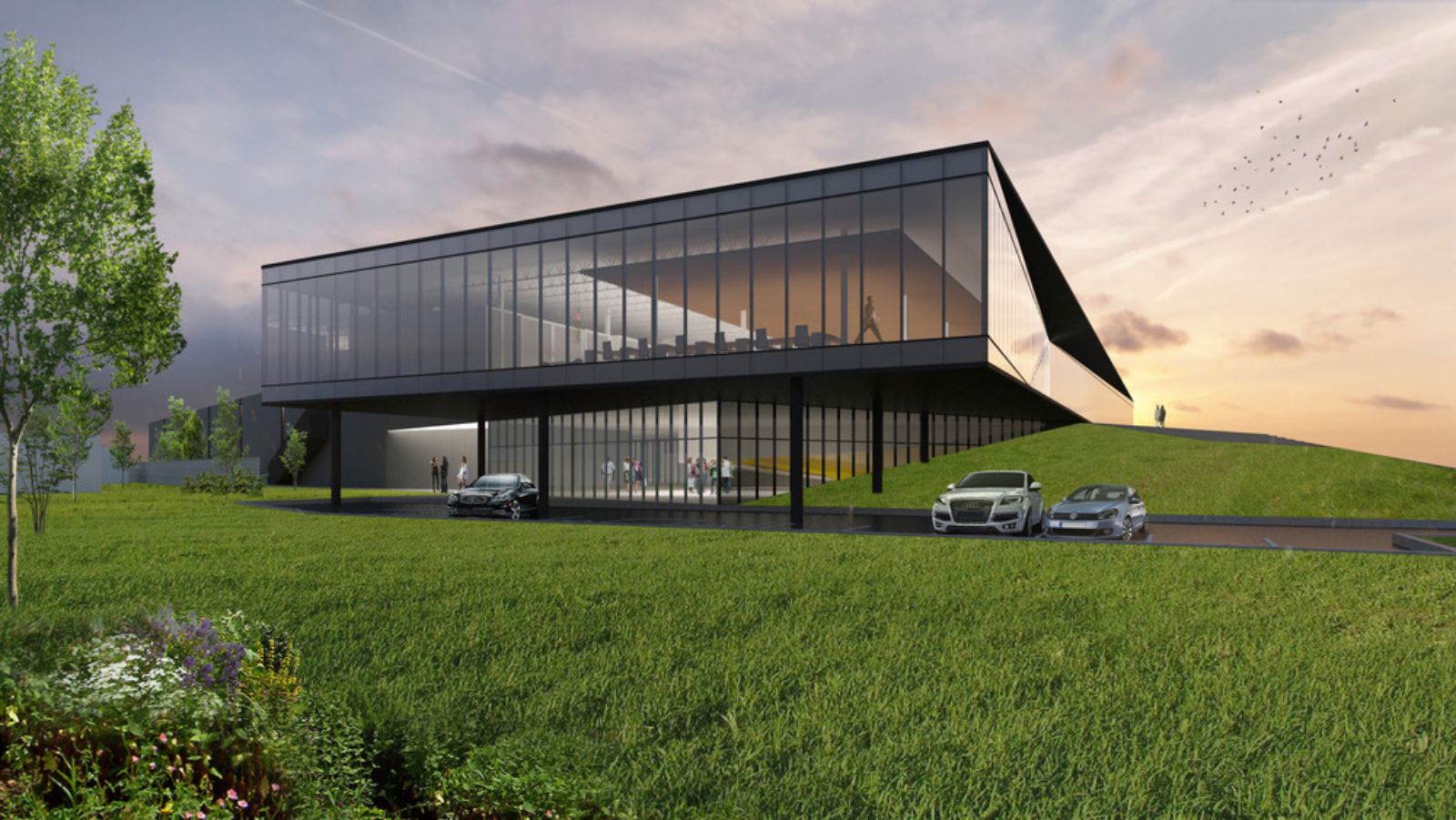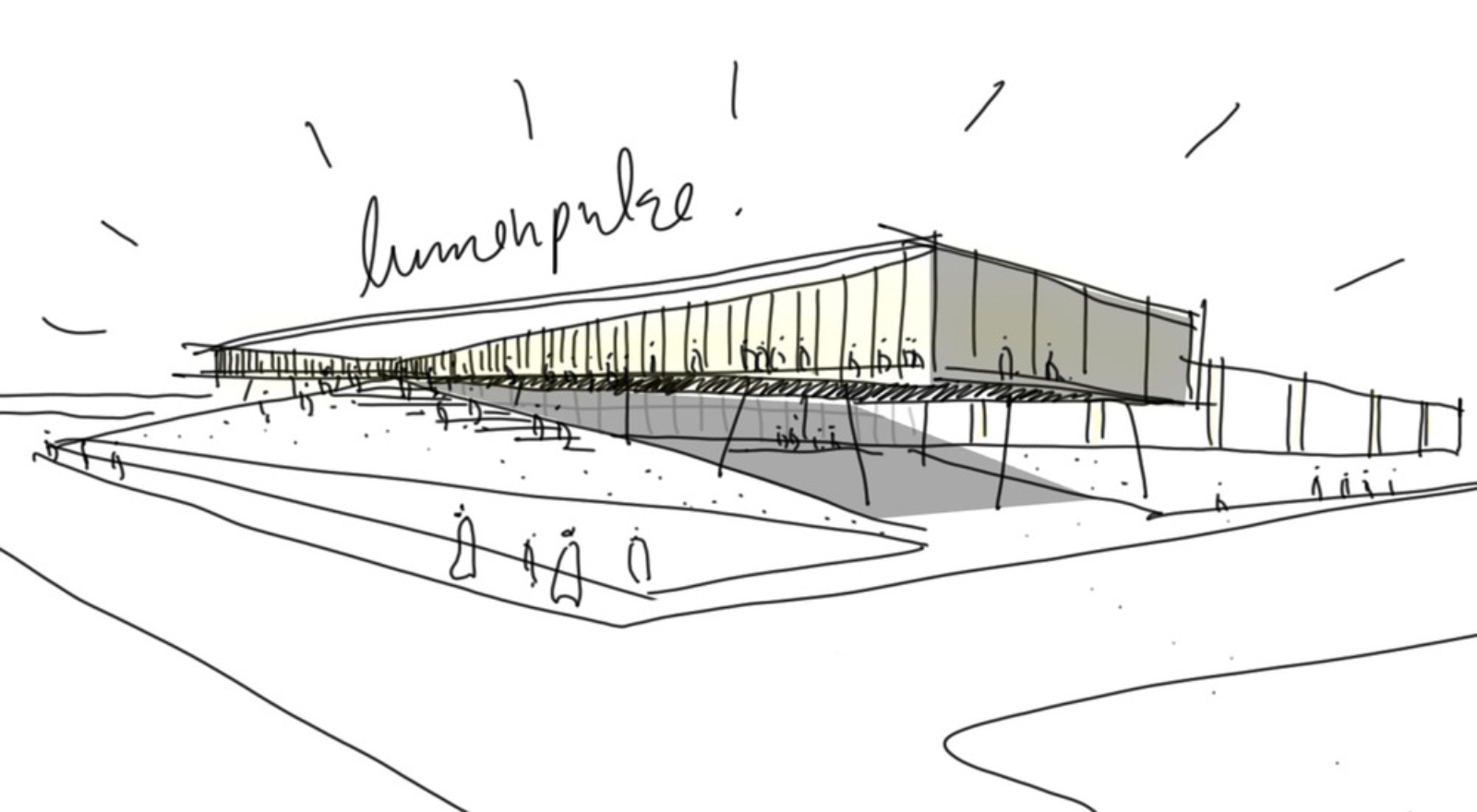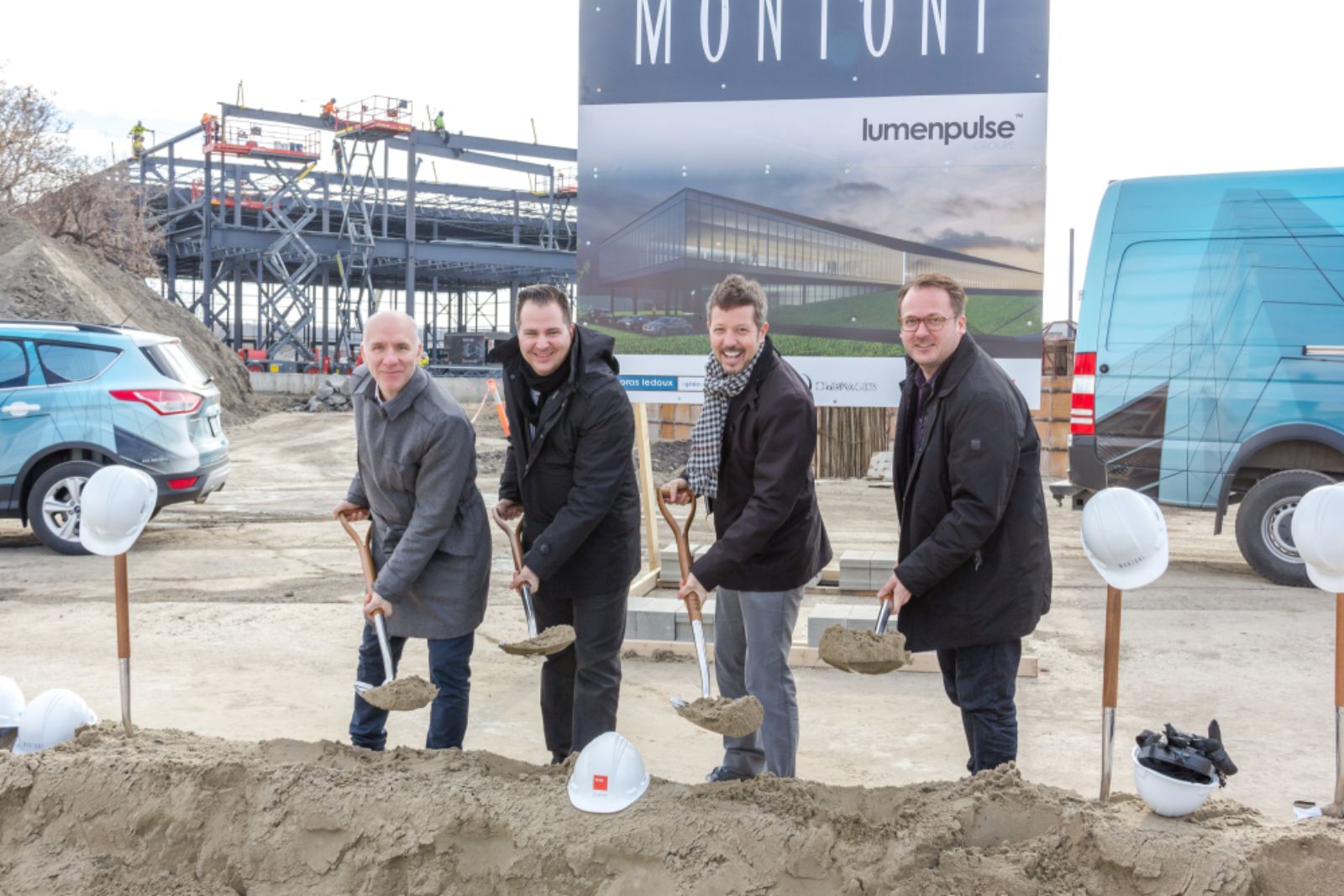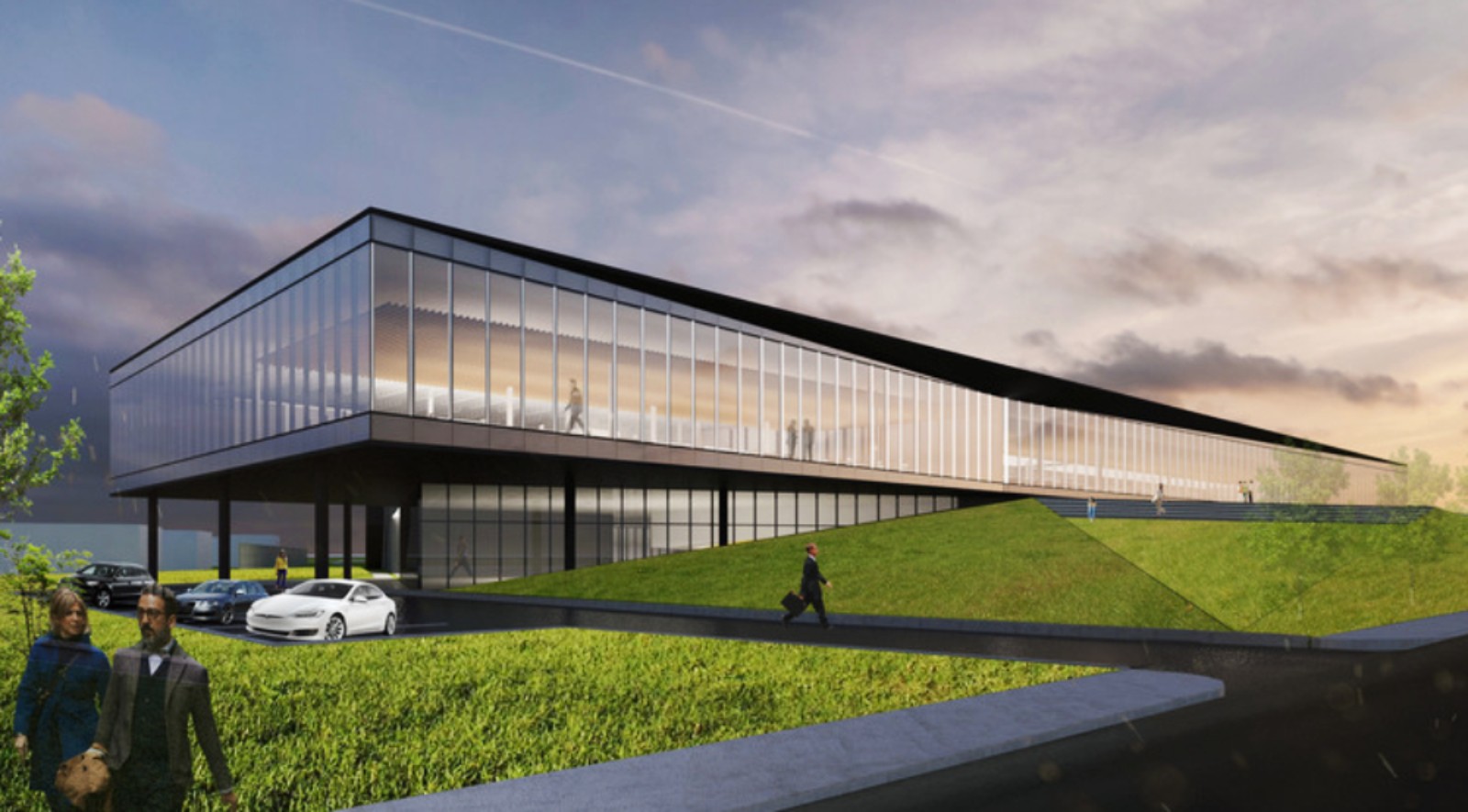
Lemay is proud to join lighting solutions provider Lumenpulse Group and real estate developer Montoni for their latest realization: a brand-new Lumenpulse head office that will combine branding and architecture to embody the history, values and culture of the lighting strategies world leader.

Driven by LemayLAB, Lemay’s creativity incubator, the project will benefit from a spectacular view on the St. Lawrence River as well as a high-quality urban environment for over 600 Lumenpulse employees. This project showcases Lemay’s expertise in architectural branding, which aims to create a unique and personalized built environment by pushing ideas beyond initial expectations.

Covering over 14,000 m2, the headquarters’ factory, office spaces and an immersive experience centre will together form a knowledge transfer hub and prime convergence area designed around the theme of a prism. Inspired by the company culture, the architectural approach is based on a commitment to minimize the company’s ecological footprint and bring functions together.

The alignment along the river maximizes outdoor views from the offices, while the positioning of the experience centre, in the form of a prism at the heart of the project, completes the volumes’ composition. The result is a strong and daring statement in support of Lumenpulse’s image. Lemay is honoured to contribute to this important era in Lumenpulse history.

This spectacular and dynamic architectural gesture positions the company as a major player at the cutting edge of lighting strategies. The Lumenpulse head office project also further cements Lemay’s expertise in architectural branding, which it has established through major projects such as Ubisoft’s Montreal studio, Espace CDPQ, the STM’s Stinson Transport Centre and Artopex showrooms, all concrete examples of the approach’s added value.

Combining architecture, branding, interior design, graphic design and urban design, this project aligns perfectly with Lemay’s transdisciplinary approach. Lumenpulse, Montoni and Lemay launched the construction with a ground-breaking ceremony on November 15 at the Longueuil, Quebec, site across the river from Montreal. The building should be complete by summer of 2017. Source by v2com for Lemay.

- Location: 1120 Marie-Victorin Blvd., Longueuil, Canada
- Architects: Lemay
- Project Team: Michel Lauzon, Jean-Francois Gagnon, Louis-Philippe Frappier, David Poulin, Maciej Sawan, Alain Bourdais, Marco brissette, Andrée-anne ledoux, Bryan Marchand, Alexandre Lapierre, Martin Loignon, Nicolas Therrien,
Anna Ilyaev, Claude Junior Telnoff, Anderson Braz De Oliveira, Anthony Bouchard, Alexis Légaré, Valentin Guirao - Engineers: Dupras Ledoux Ingénieurs – Mechanical and Electrical Engineering
- Structural Engineering: DSM Consultants Inc.
- Civil Engineering: Les Consultants MESC Inc
- Contractor: Montoni
- Landscape architect: Beaupré Associés Experts Conseils Inc.
- Lighting: Ombrages
- Client: Lumenpulse
- Area: 40,000 m2
- Cost: $15M
- Completion date: Summer 2017
- Images: Lemay, Courtesy of v2com

