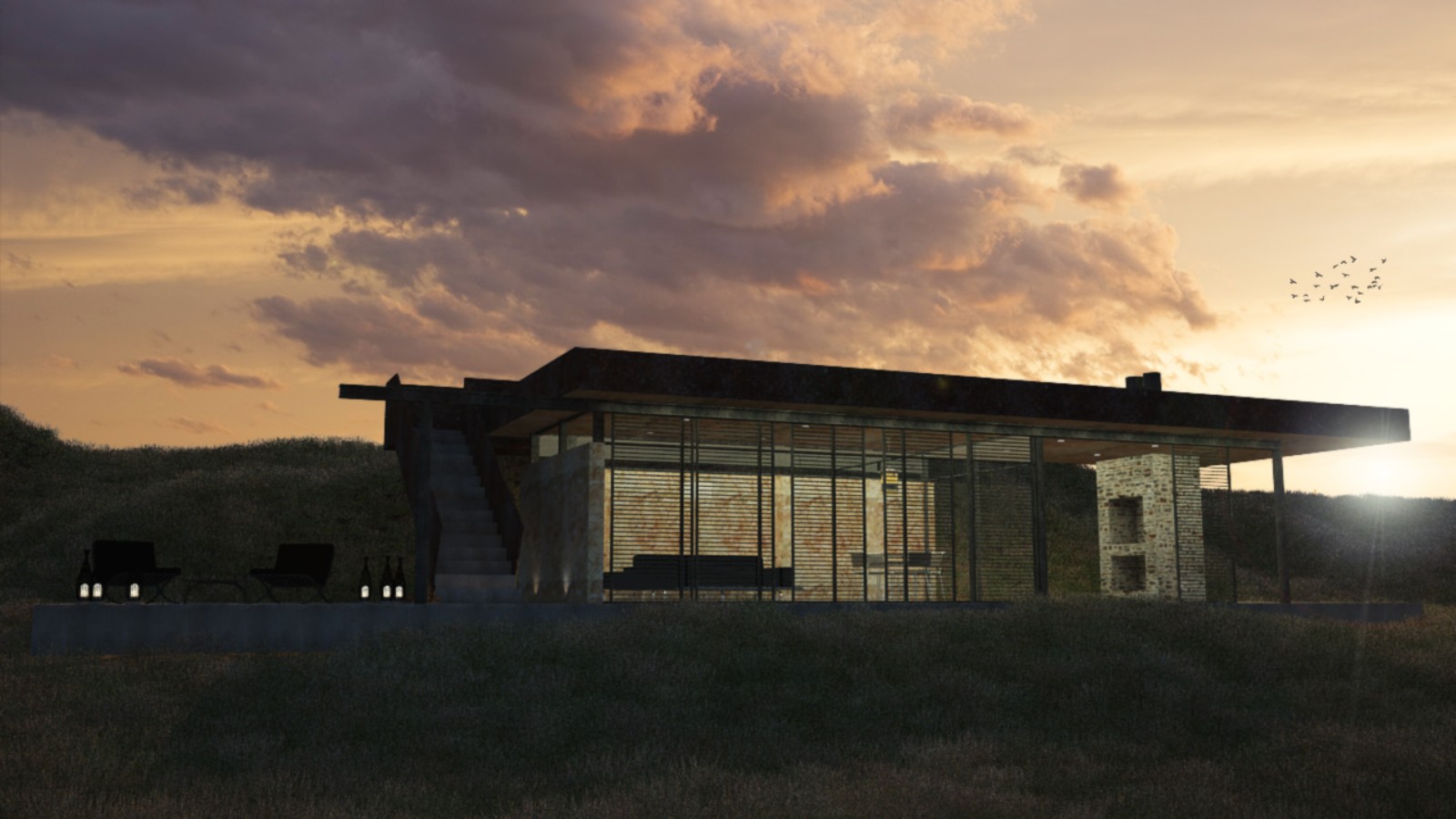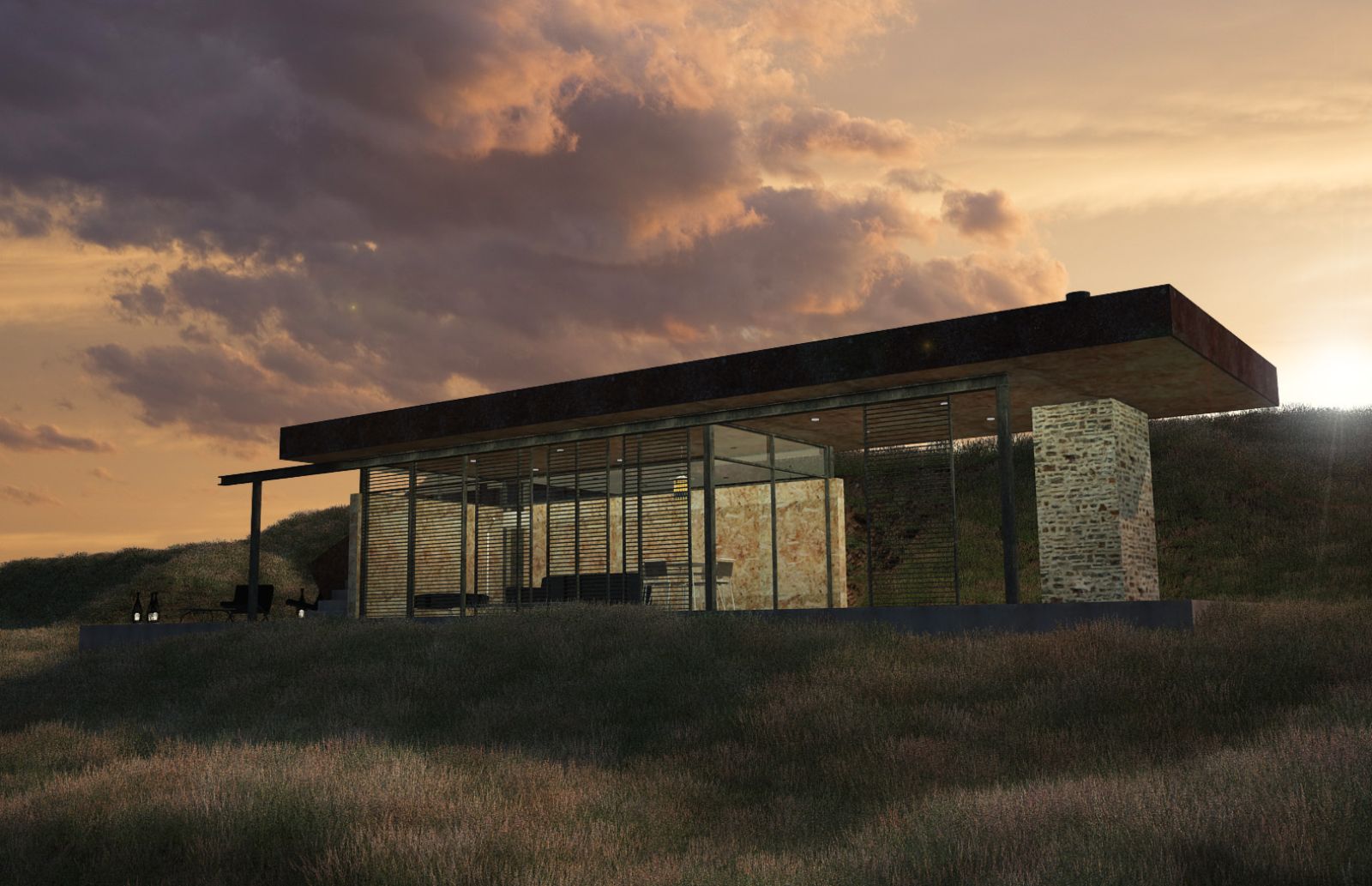
This is an extension to an existing project in the town of San Lorenzo. It is a quincho for recreational activities on the grounds of the house.

It consists of a ground floor and an accessible green roof. Constructively it has in its base a concrete plate and metal profiles that support the structure.

To the north it has sliding metal parasols that serve to protect it from the winter sun. Source by Dardo Molina.

- Location: San Lorenzo, Argentina
- Architect: Dardo Molina
- Client: Dr. Gerardo Zelada
- Year: 2016
- Images: Courtesy of Dardo Molina

