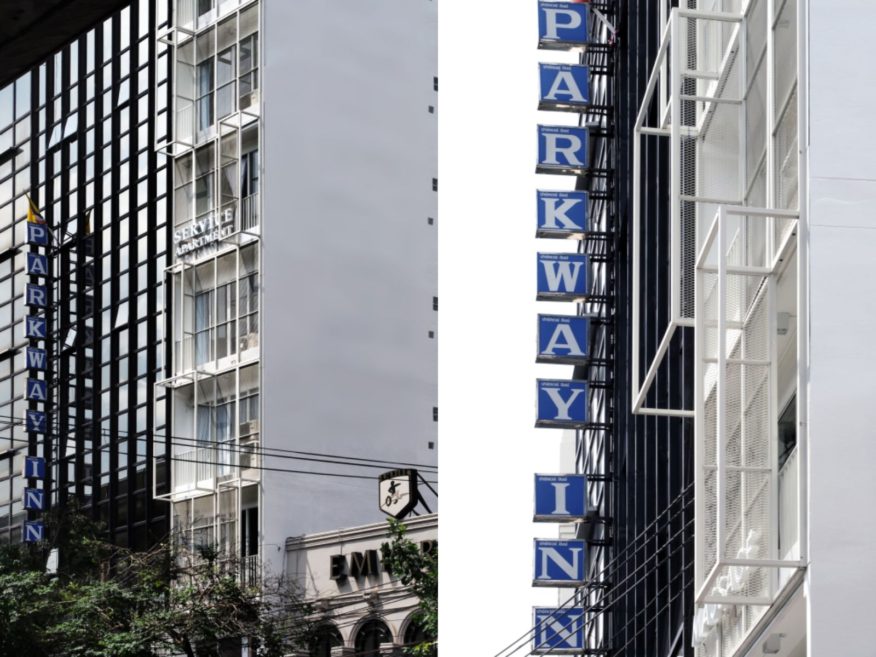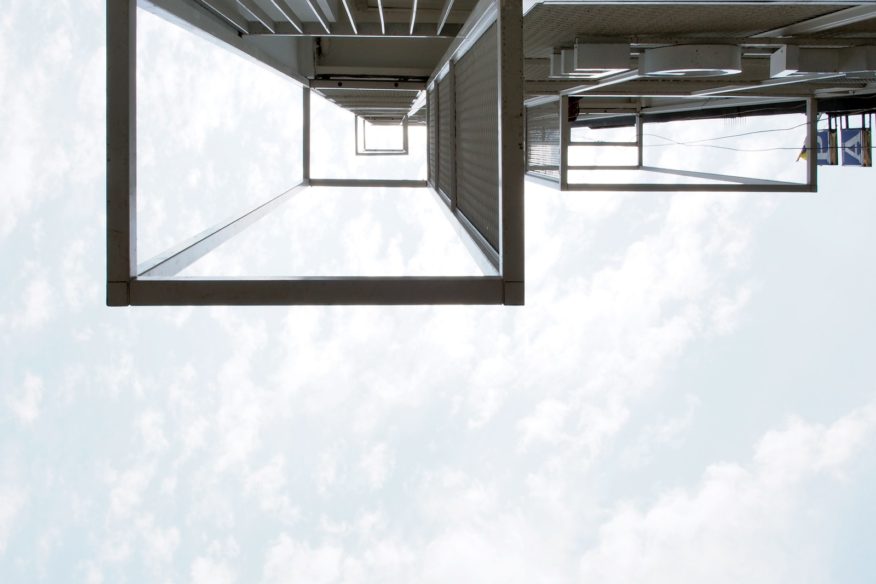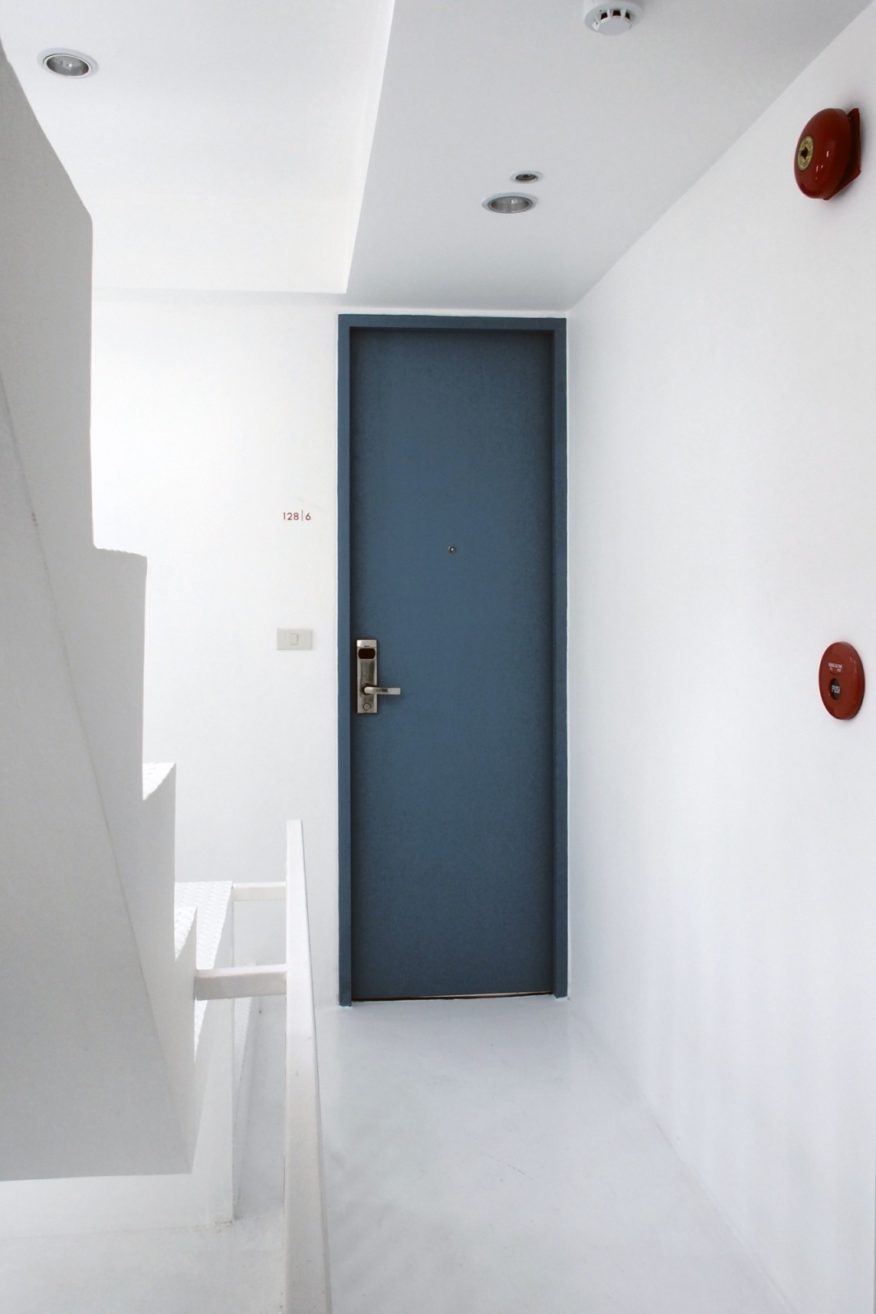
Located in the center of Bangkok, Nana district, Thailand, 128 mixed use building is renovated from existing structure of the 40-year-old hotel.

Architectural Studio of Work – Aholic (ASWA) brought the idea of Bangkok’s street signage and translated into the white frame boxes facade which randomly extruded along the building. The conceptual all white signage tends to catch people’s attention on the street and the sky train.

Using white steel frame and expanded metal for facade, as the main material, will emphasize the 128 mixed use building from its surrounding to serve its mixed use functions as convenient store, organic cafe’, massage, service apartment, and office.

Neither exterior, the white frame boxes will also frame the context of its neighborhood when people look from inside. Furthermore, random glass blocks in the side of the building let the natural light to interior white common area. Source by ASWA.

- Location: Bangkok, Nana district, Thailand
- Architects: ASWA (Architectural Studio of Work – Aholic)
- Area: 500 sq,m.
- Year: 2016
- Photographs: Courtesy of ASWA




