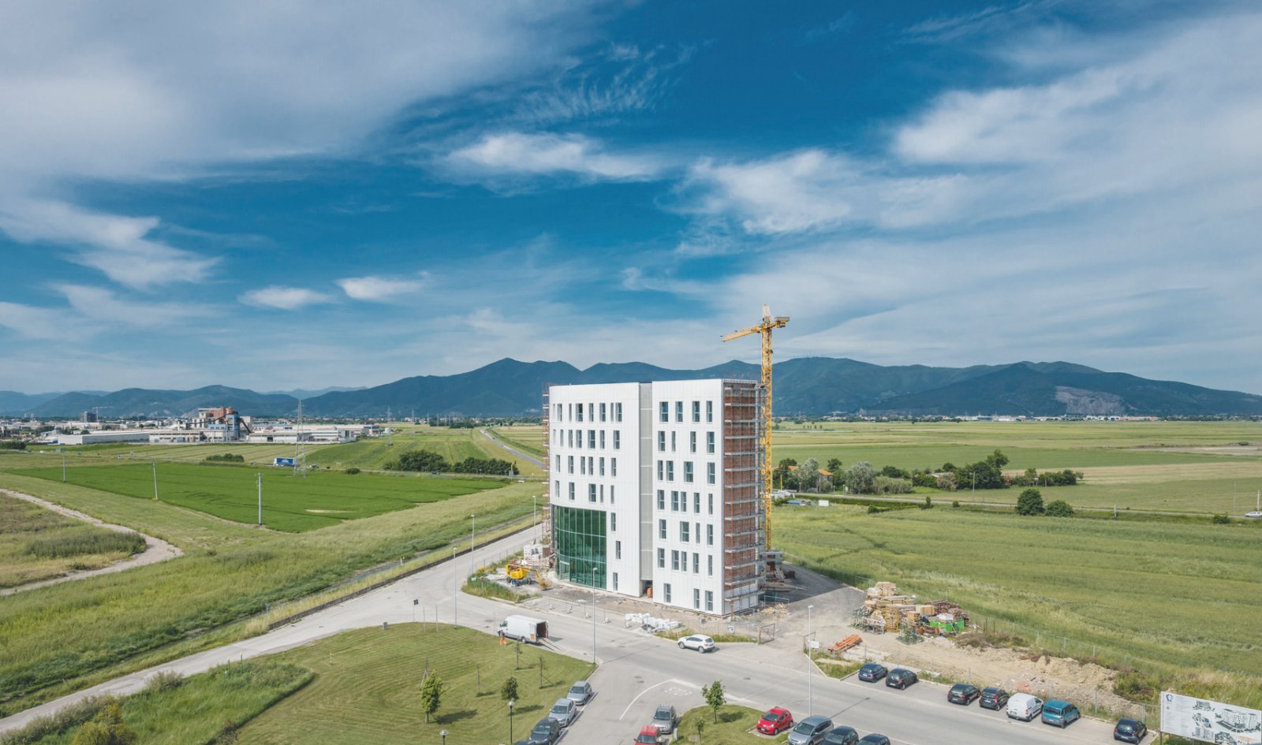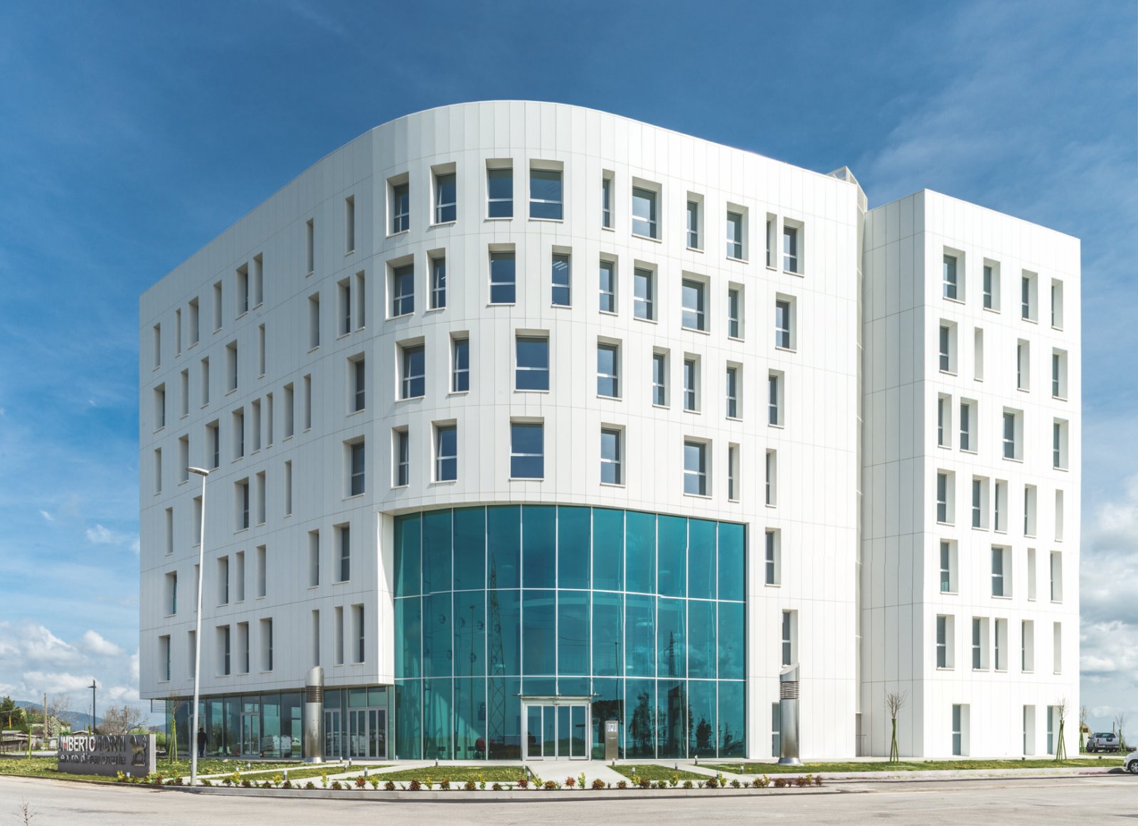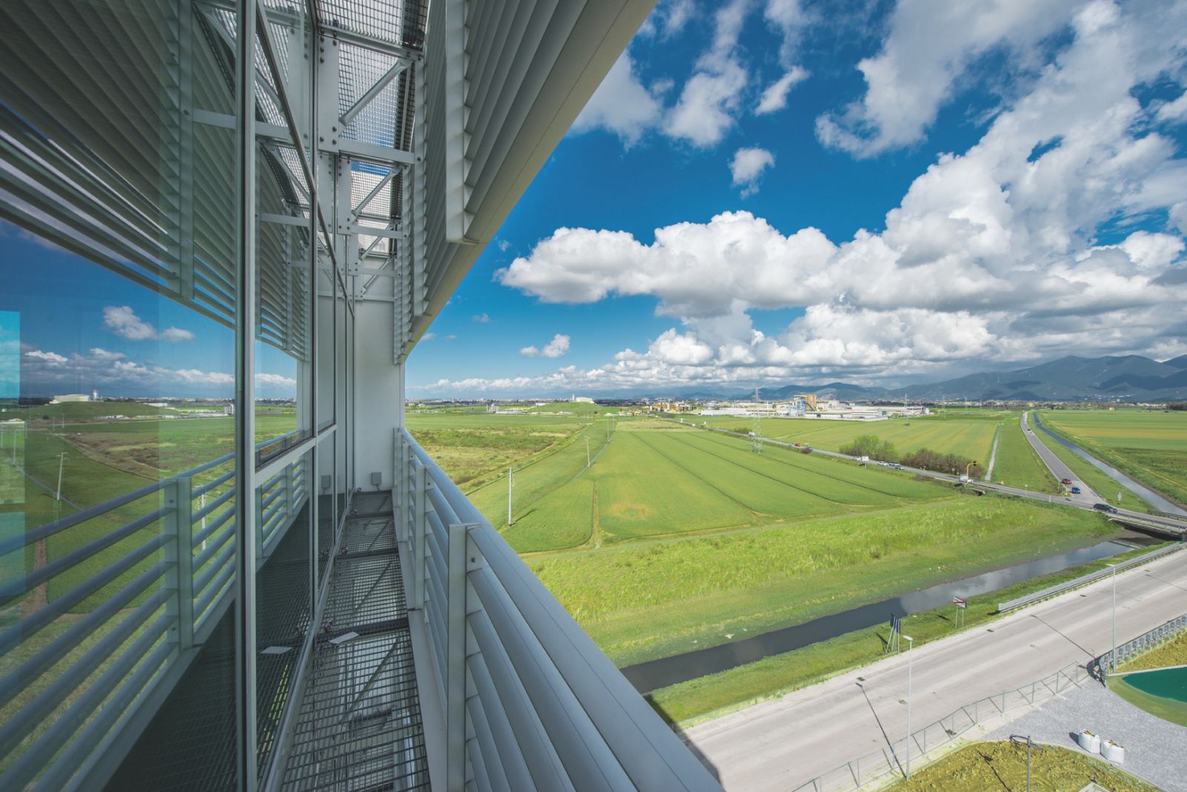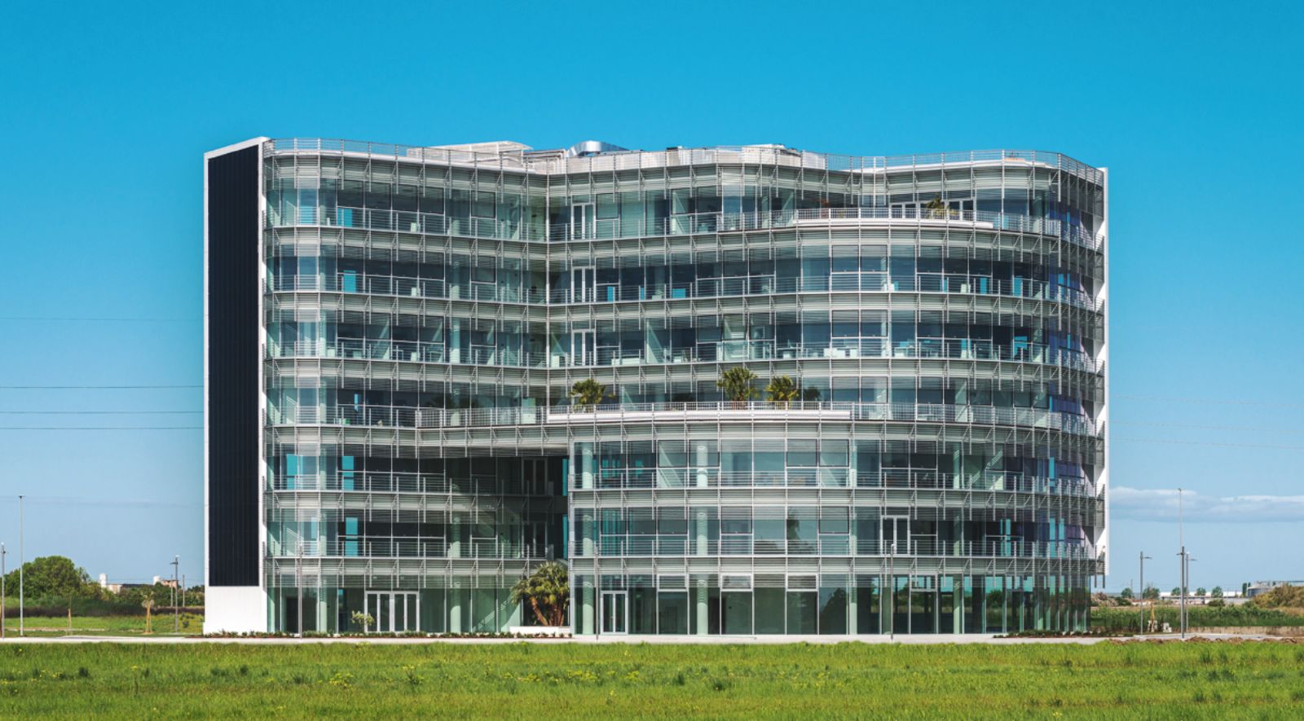
The new Forti S.p.a. headquarters is situated between Pisa and Livorno. It houses shops and the corporate group’s administrative center.The building is designed by ATIproject and is a clear example of green architecture.

The team’s attention to bioclimatic planning results in its incredibly high energetic performances; opaque and transparent surfaces have been studied according to their specific orientation.

From the main road, an airy lobby welcomes visitors with its triple height ceiling; it is located in the middle of a ventilated facade and protected by a wide glass system, guaranteeing plenty of natural light inside.

On the other side, the southeast facade is totally realized by glass. In order to filter sunlight and to avoid overheating, an horizontal sunscreen system has been set up in front of the windows, allowing free sights and sun protection simultaneously.

These structural and formal choices affect the inner working environment, offering nice and open views on the surrounding countryside and the mountains.

A roof garden and large outdoor terraces covered with natural materials contribute to sculpture the volume, regulate the microclimate as well as bringing nature inside the building.

The South facade is entirely covered with solar panels and has been designed and dimensioned together with other green energy devices to fully meet the building’s energetic needs.

Remarkably, this office building lacks of methane gas plants, which is traditionally used in Italy for the heating system. Photovoltaic production covers most of winter and summer conditioning and lighting energy demand (> 80%).

Thanks to special architectural solutions, the shell becomes the first technology system of this building. A cutting-edge plant apparatus has been developed in parallel with the building smart shell, which employs LED lighting systems, a geothermal system for air conditioning and regenerative heat exchanger.

The mix of renewable sources and strategies aims to limit consumption, making this headquarter a benchmark for sustainable building throughout the Tuscan region. The building is currently awaiting the LEED – Gold rating certification for sustainability. Source by ATIproject.

- Location: Montacchiello, Italy
- Architects: ATIproject
- Environmental consultancy: ATIproject
- Electrical systems contractor: CEU srl
- Mechanical systems contractor: Gervasi Impianti srl
- Mechanical/Electrical systems design: ATIproject
- Curtain walls: contractor AZA spa
- Glazing systems supplier: Scheuco
- Green roof supplier:EuropomiceSrlunipersonale
- Insulation supplier: Termolan Srl / Lape HD Srkl /Rockwool
- Tiling supplier: Cooperativa Ceramiche d’Imola Scarl/ Roca CororacionEmpresarial
- Doors supplier: porte PortArredo srl unipersonale
- Heat pumps, Air treatment units, Fan coils: Rhoss
- Electric pumps: Grundfoss
- Hydraulic pipes: P3 ductal
- Construction supervision: ATIproject
- Building management systems: Honeywell, ABB
- Main contractor: Impresa Ingg. Umberto Forti & Figlio spa
- Client: Forti Holding S.p.a.
- Area: 4.750 sqm
- Year: 2016
- Photographs: Irene Taddei / Daniele Domenicali, Courtesy of ATIproject

