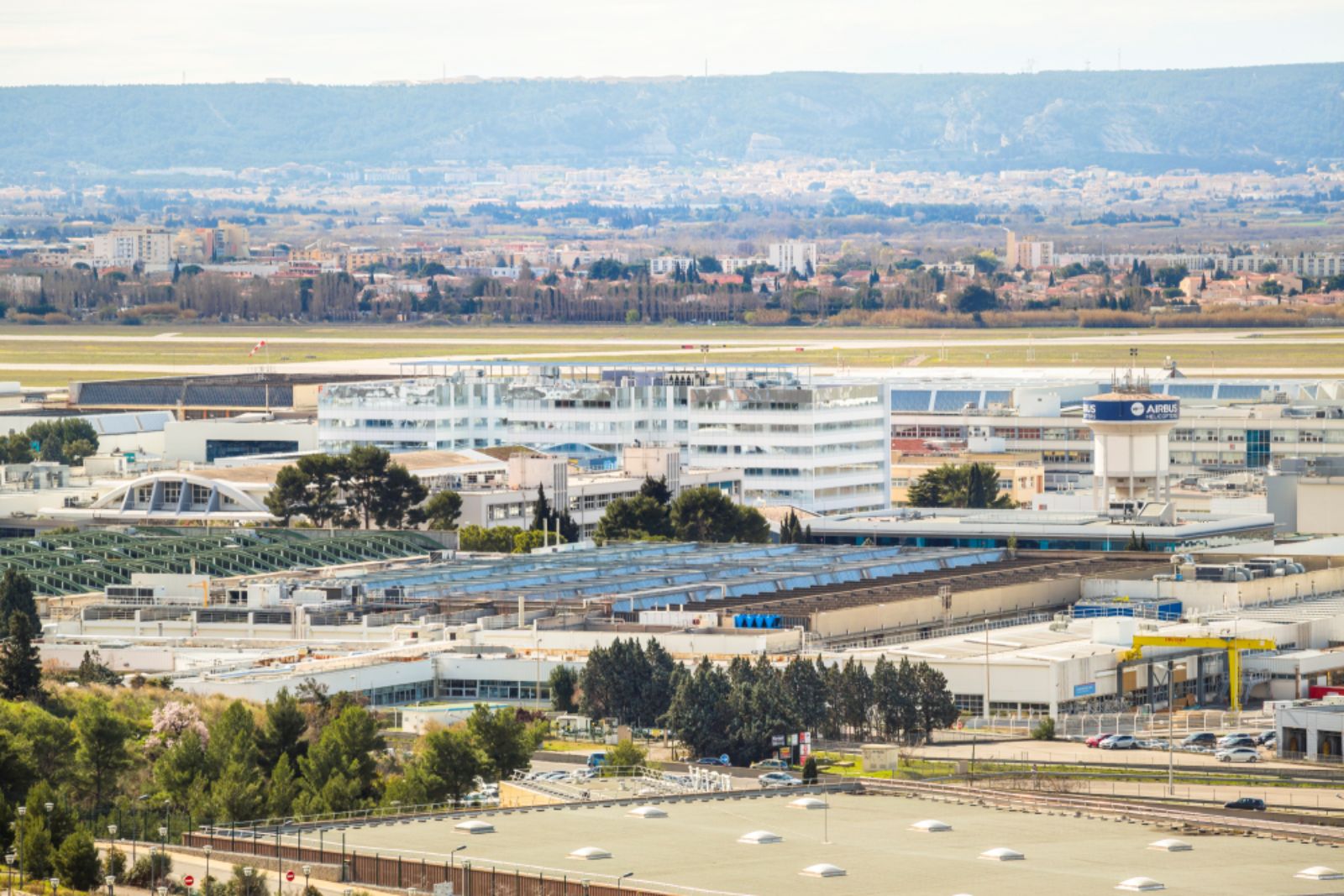
“A block of sky carrying a piece of Mediterranean soil”: this is how Michel Rémon describes the building he designed for the Airbus Helicopters Research and Development Center.

Among the “white” buildings on the surrounding industrial site – all different in their envelopes of metal or concrete – the Airbus monolith shines like a unique nugget, radiant by its simplicity, rigor and purity.
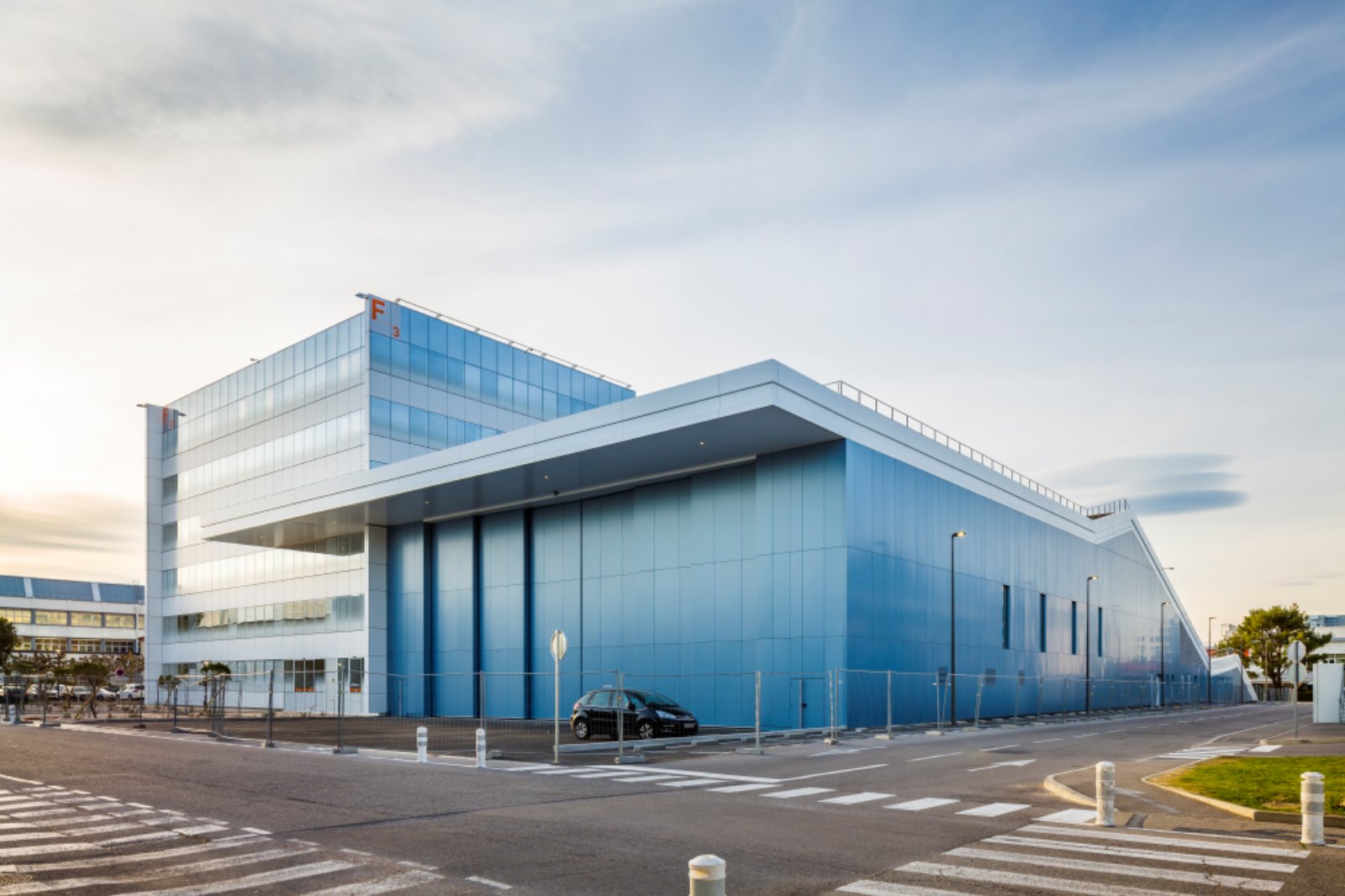
This immaculately white parallelepiped serves three main goals: to give a prestigious identity to this new brand base; to offer the teams modern, collaborative and integrated working conditions; and to upgrade the site’s image by landscaping the outdoor areas for the well-being of company personnel.

This final goal is met well beyond specifications: on the east side of the building, a green carpet of pines and heath rooted in three meters of earth rises from the ground to climb up to the northeast corner of the site.
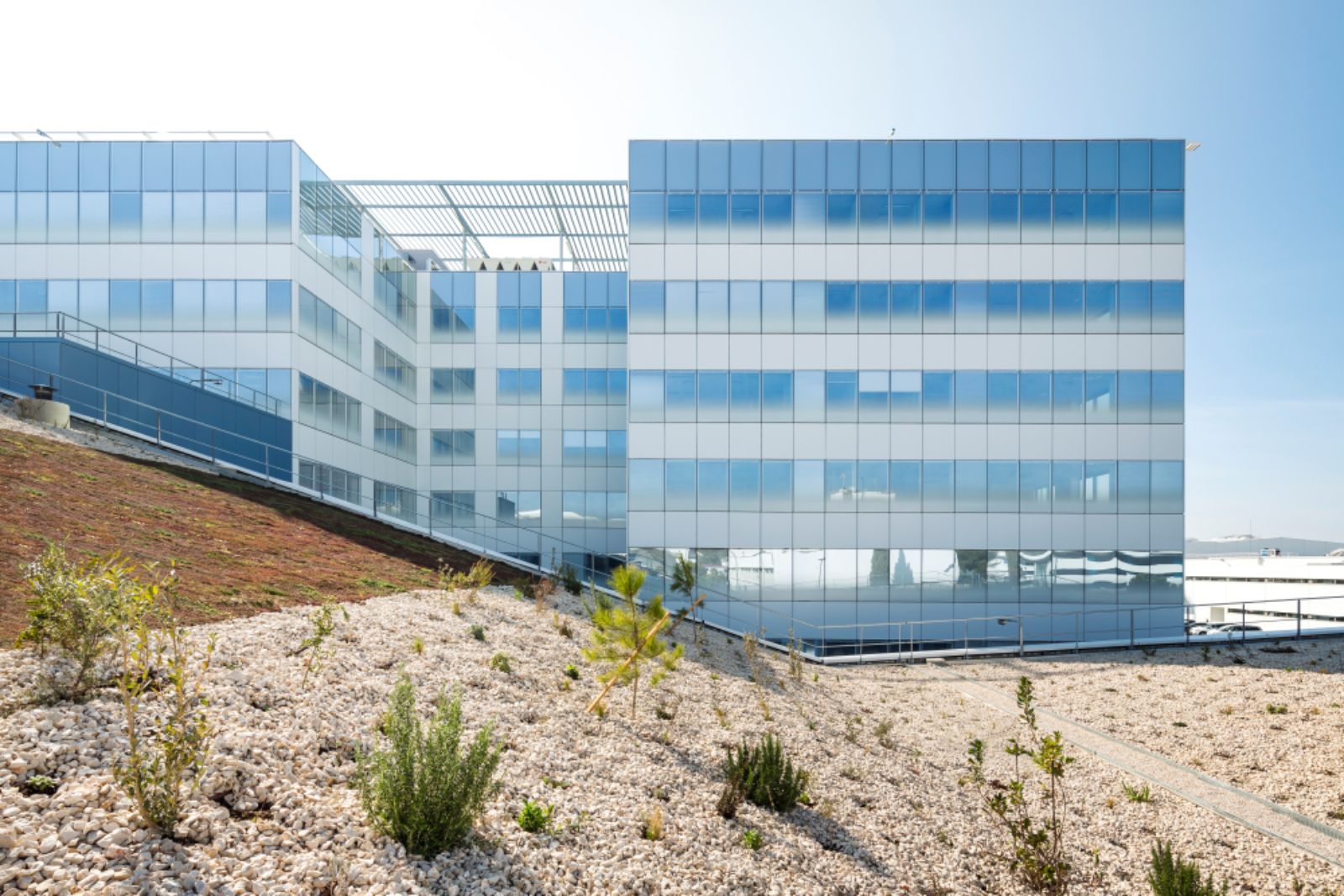
A tribute to the incredible vertical ascension of a helicopter? Without doubt, just like the mirror of the glass façades reaching into the sky toward these magical, humming insects.
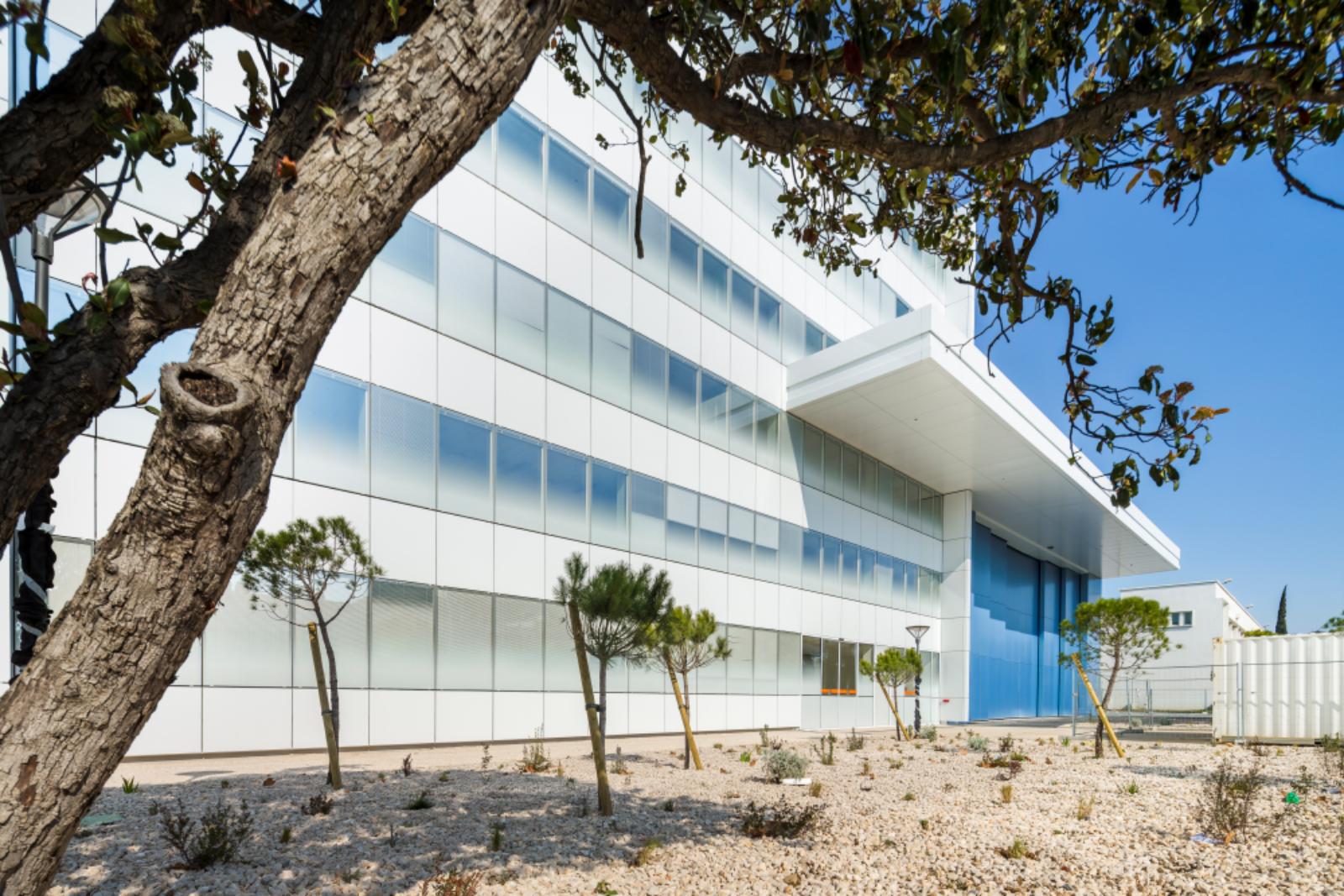
Made of self-cleaning silk-screened glass, these façades protect the building from the heat of the sun by breathable double glazing with integrated venetian blinds.
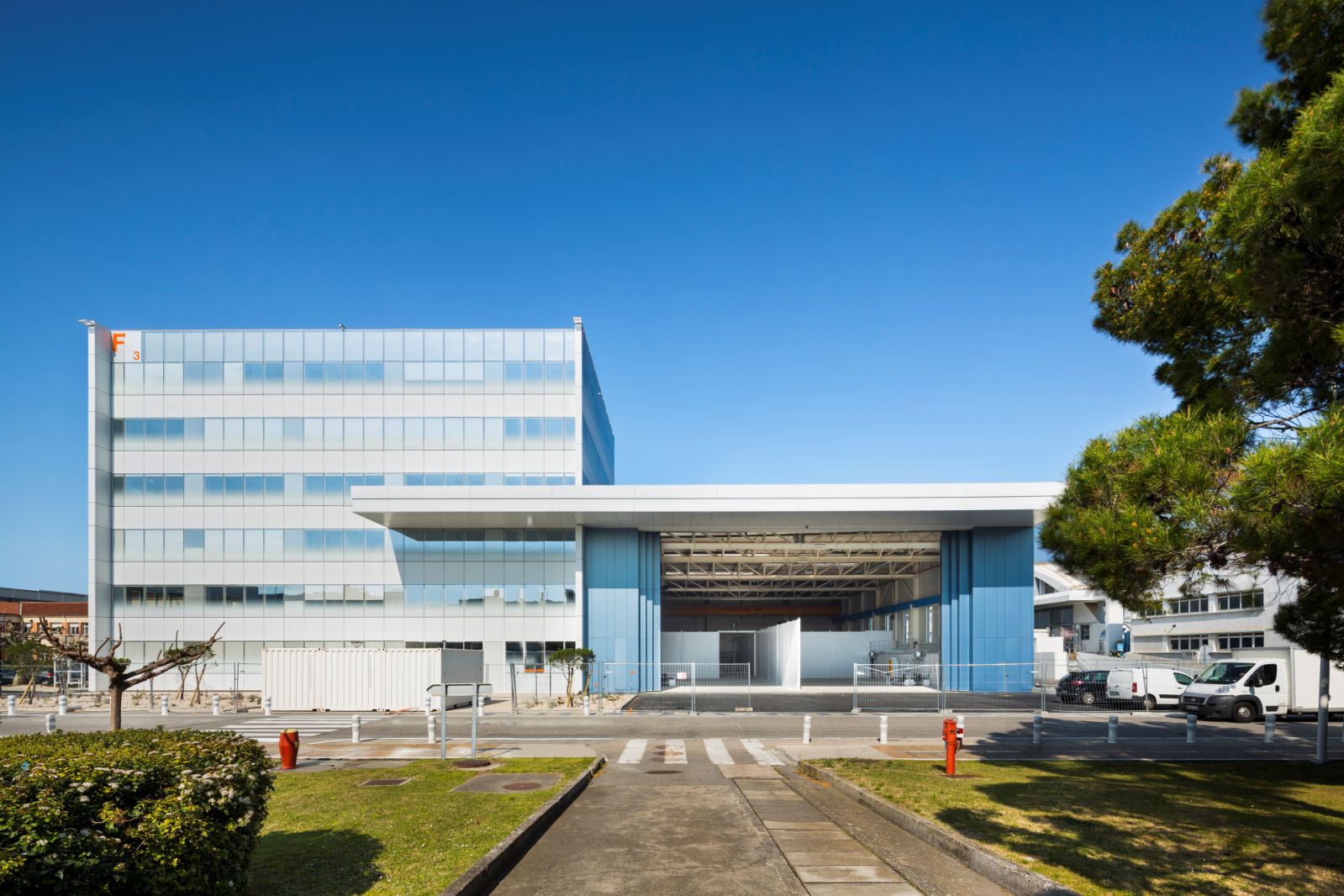
On the various floors, the natural light is soft and omnipresent, all the way to the central core dedicated to social spaces and large stairways.

“At the center of a landscape which has been carefully planted by landscape architect Laure Planchais, the building brilliantly manifests the R&D activity that is both secret and emblematic.” Source by Michel Rémon & Associés.

- Location: Marignane, France
- Architects: Michel Rémon & Associés
- Leading architect: Michel Rémon
- Project Manager: Rémi Bellec
- Lead contractor: Bouygues Bâtiment Sud Est
- Space planner: DEGW
- Engineering: WSP France
- Facades: Roux Ingénierie Structures
- BET BREEAM and thermal: EODD
- Acoustics: AVLS
- BIM: Studies and worksite
- Client: Airbus Helicopters
- Net floor area: 18, 400 m2
- Year: 2016
- Photographs: Sergio Grazia, Courtesy of Michel Rémon & Associés
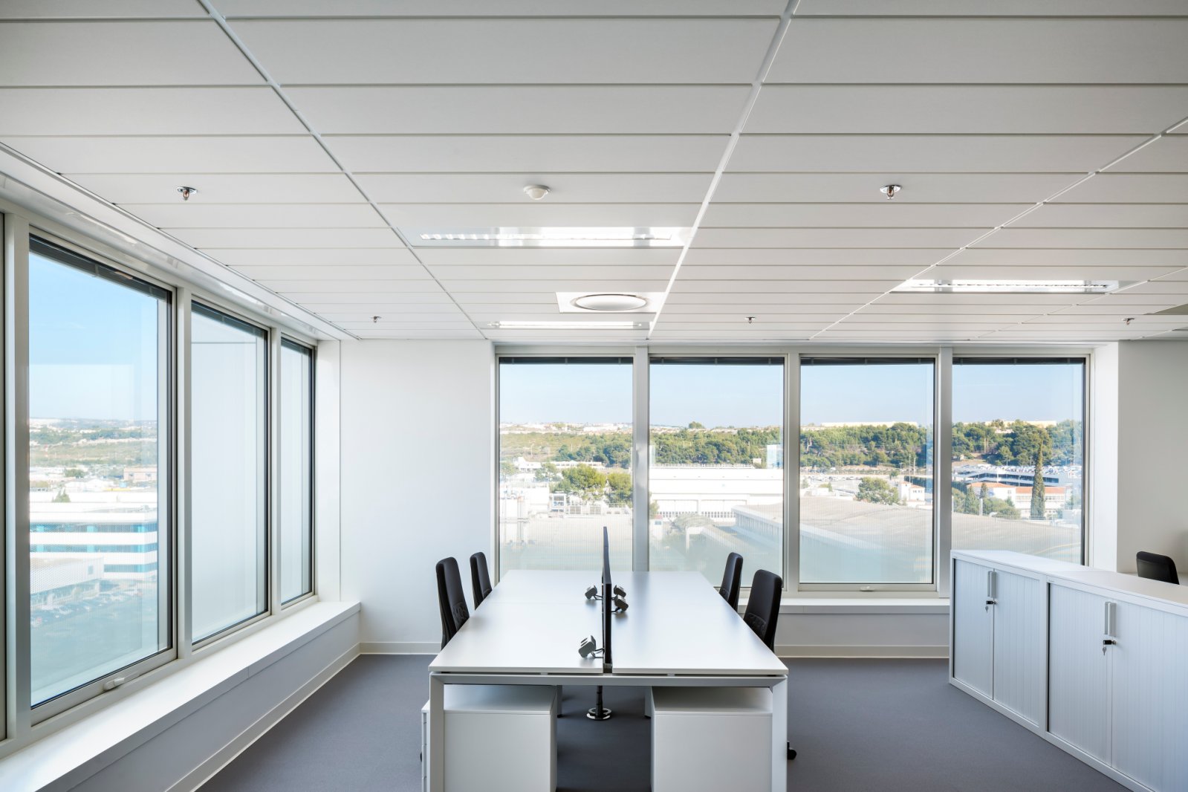
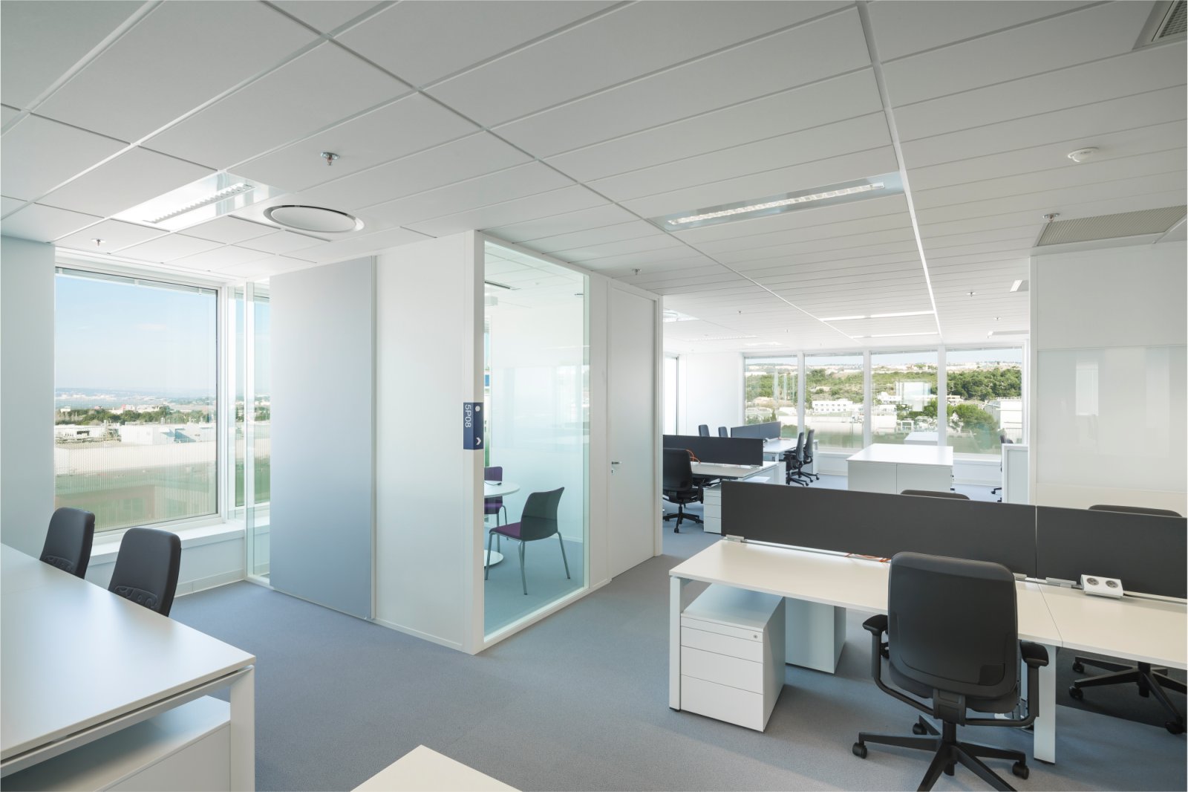
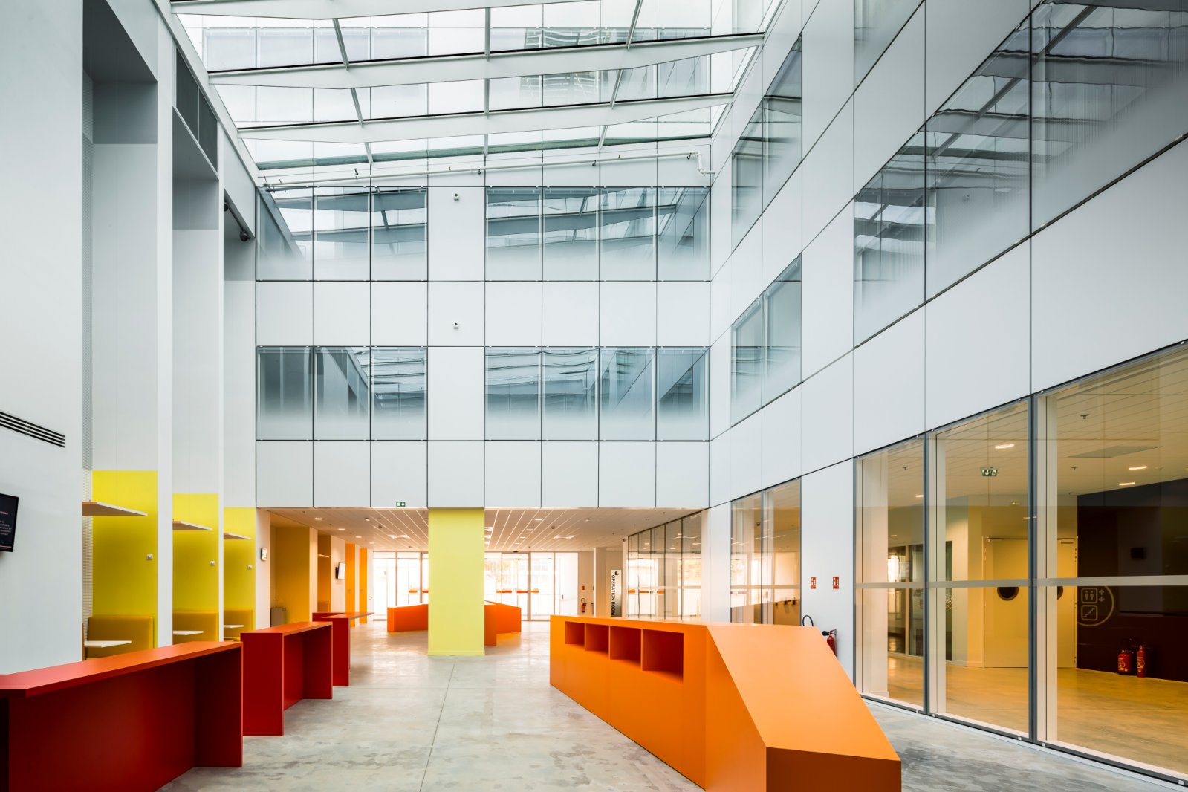
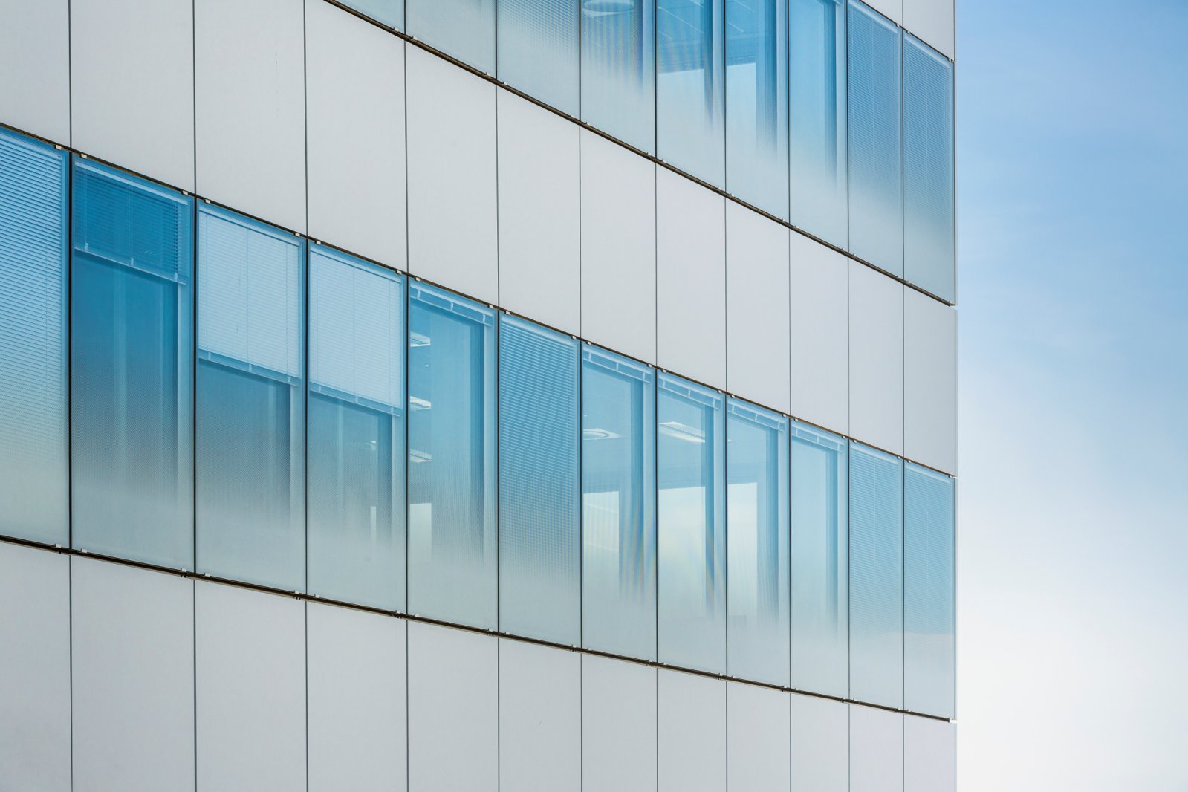


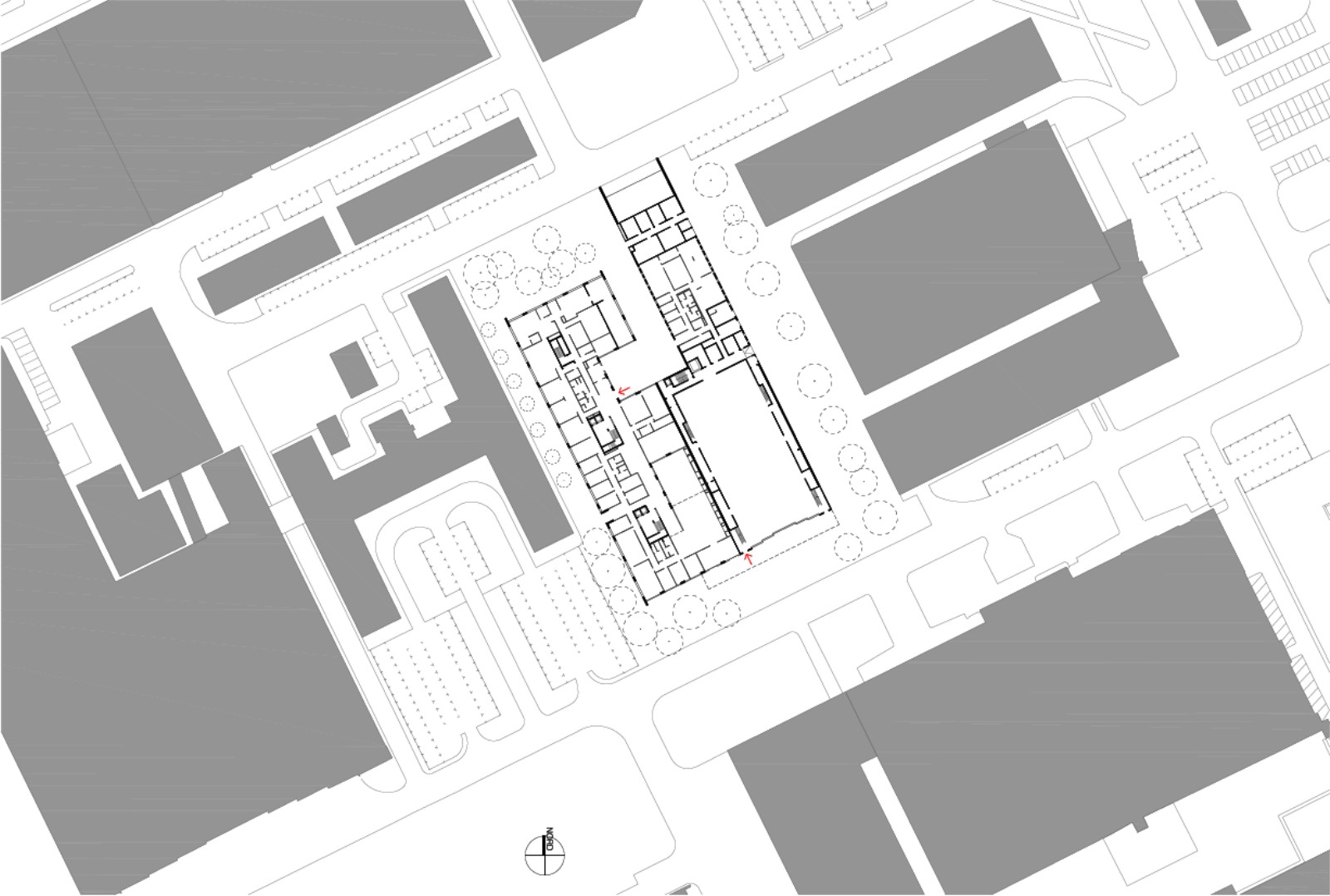



Hello! My buddy told me something like fotokopi toneri or toner or maybe kartu, do you know what does it mean? Laters!