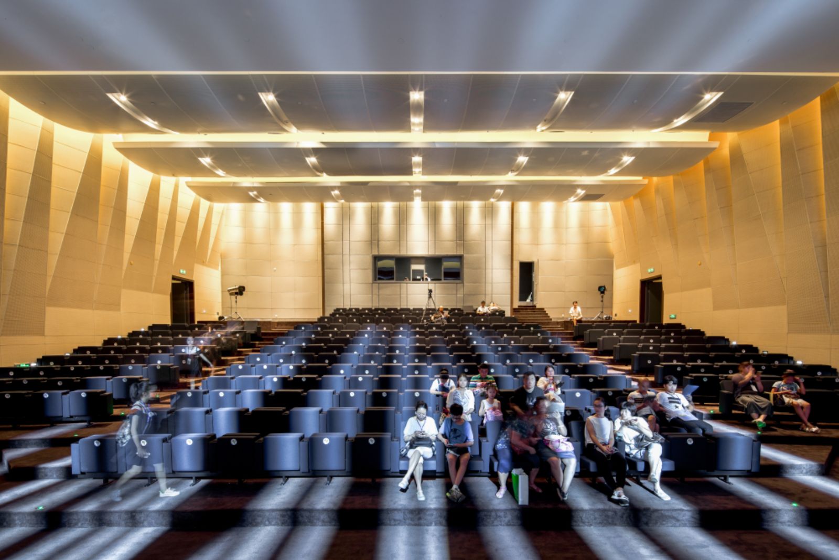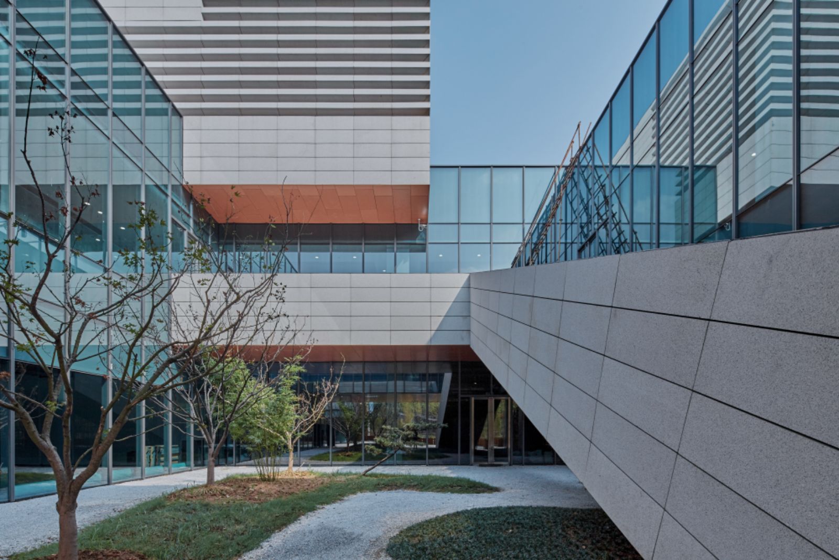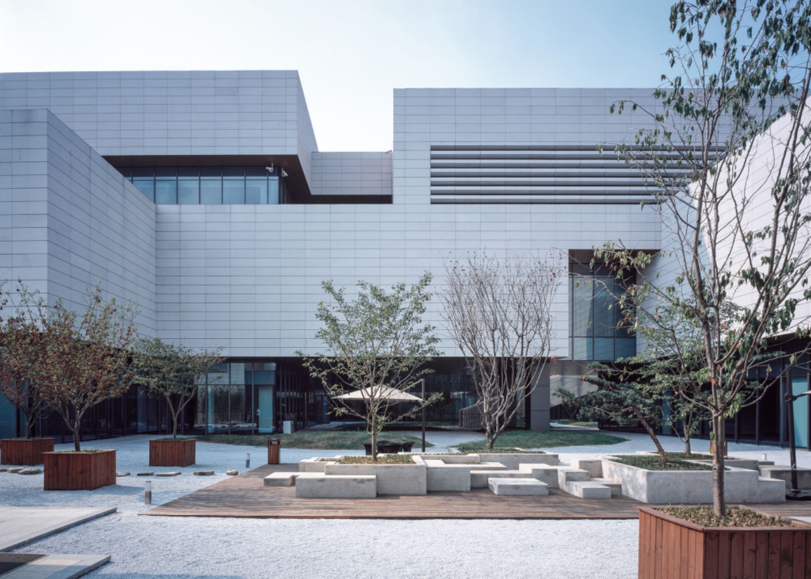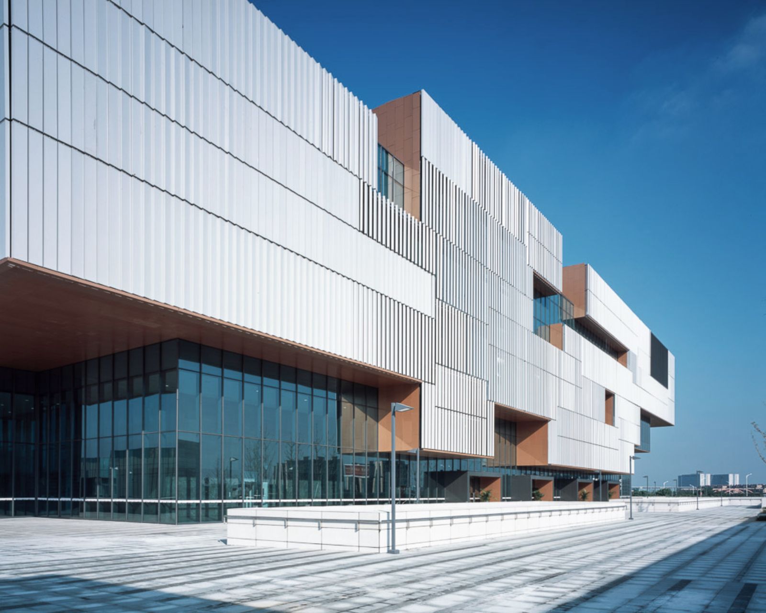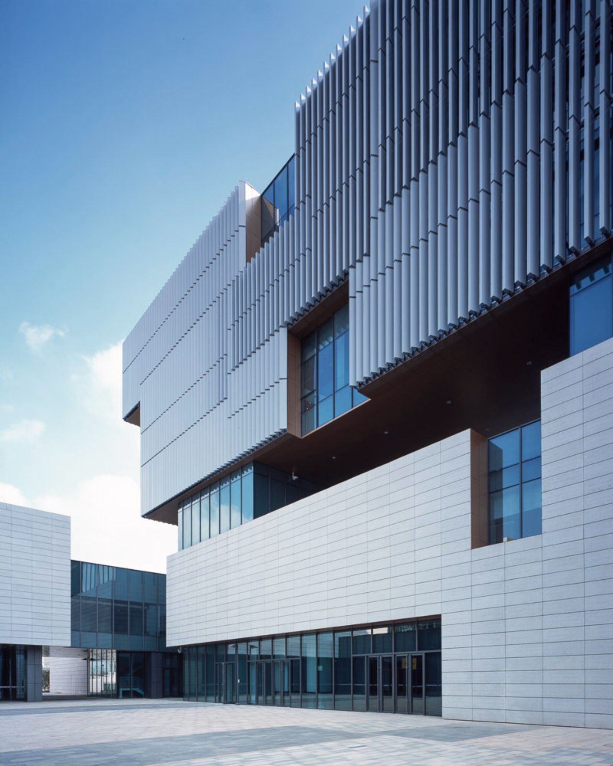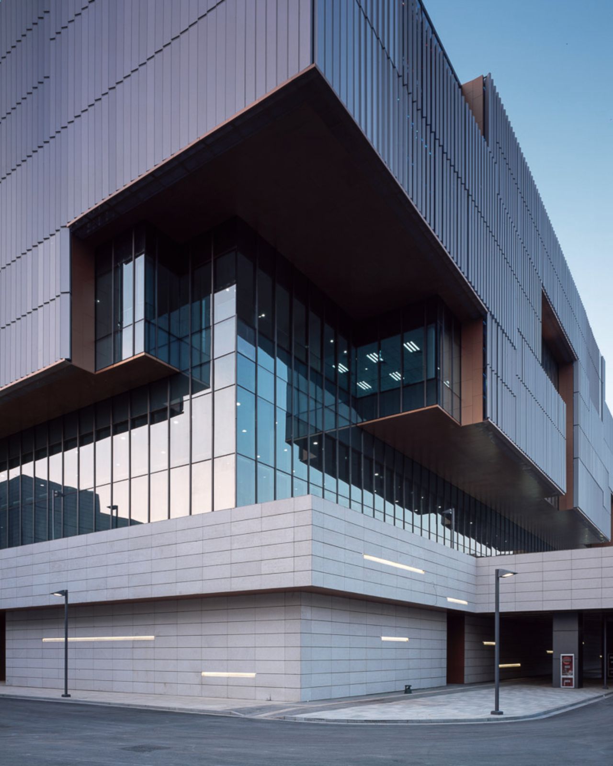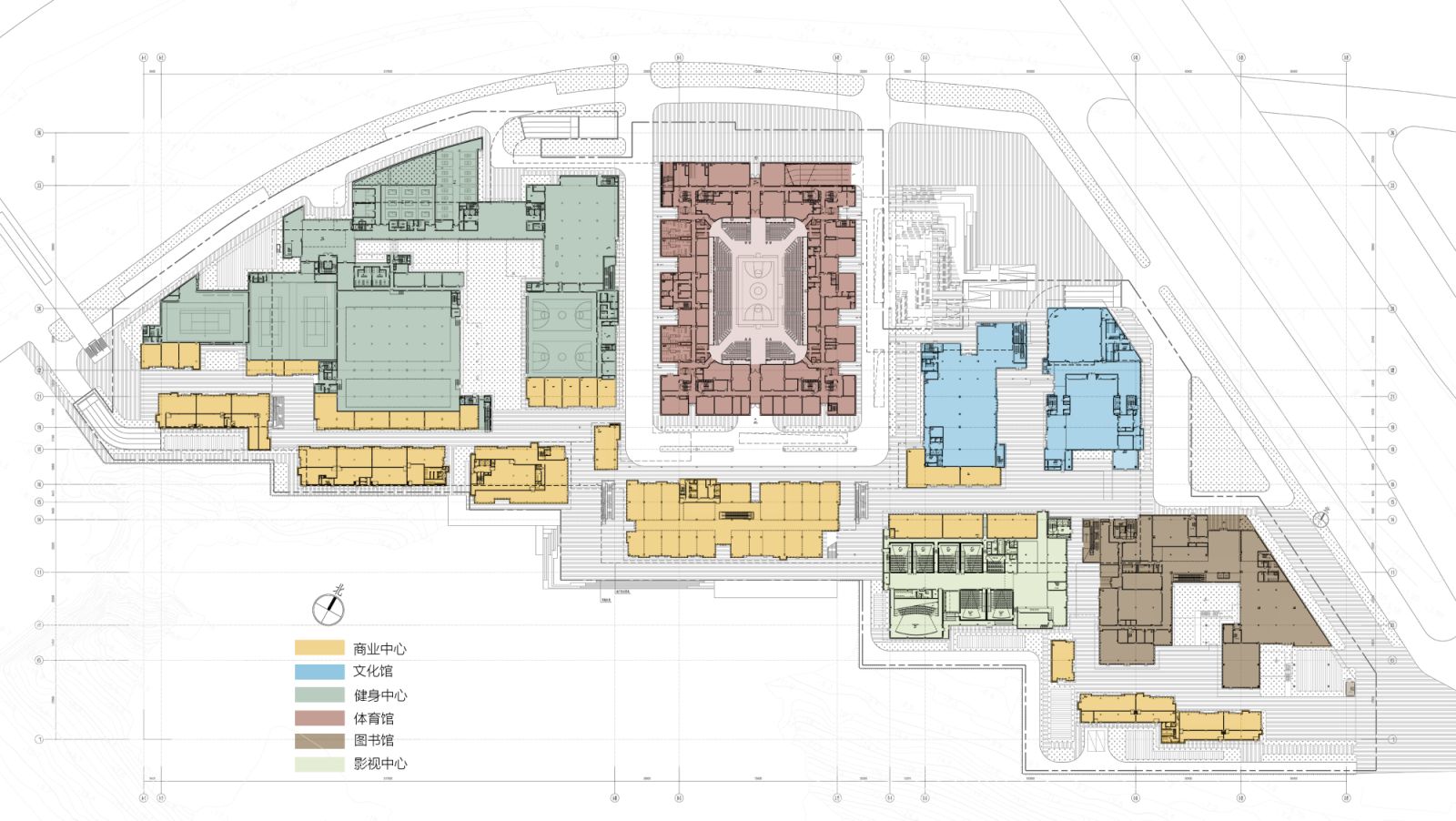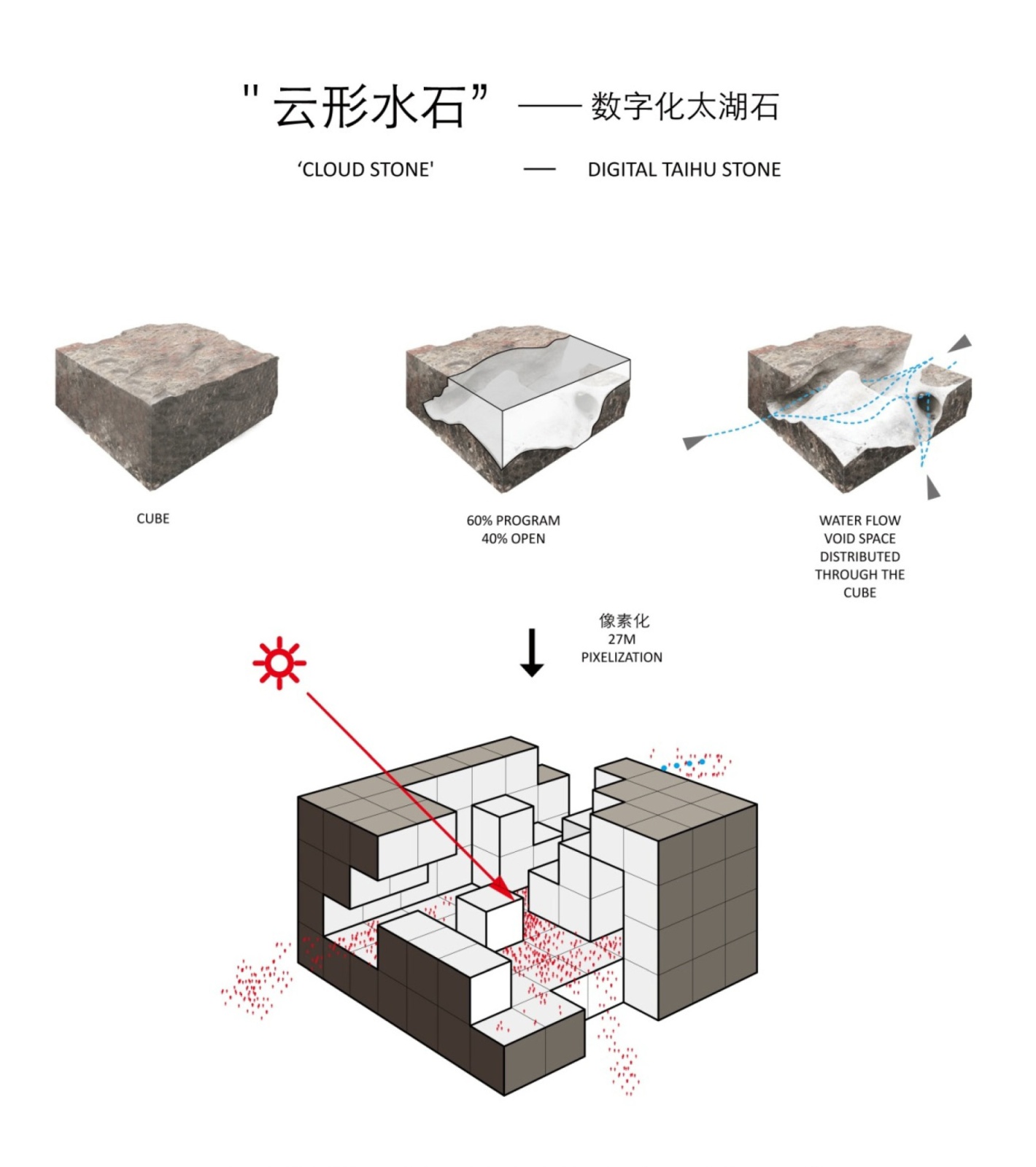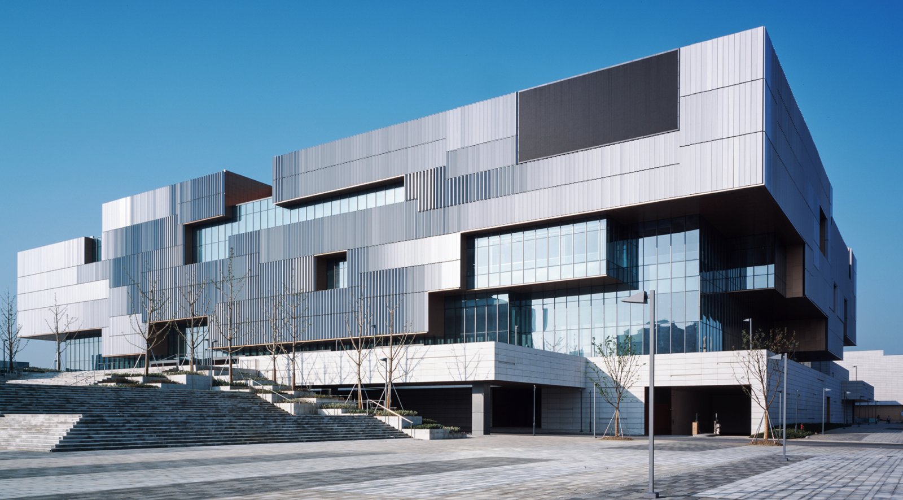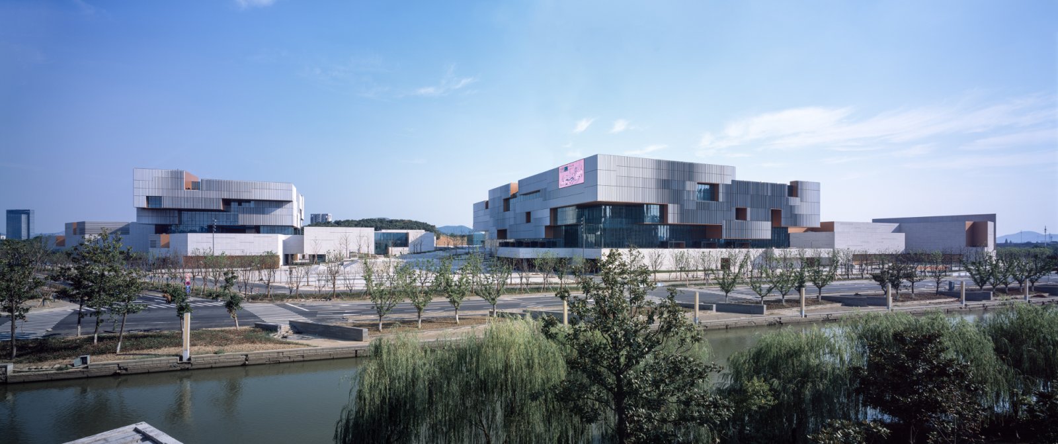
The SND Cultural & Sports Centre is located in Suzhou Science & Technology Town, hemmed in by the Taihu Avenue and the Huguang Canal and backed by the Little Dragon Hill.

It covers an area of more than 200,000sqm and a floor area of 170,000sqm. The aim is to make the Centre an extension of the hills in a bid to merge the entire complex into the context. The scheme, therefore, is an attempt to create an architecture that perfectly fits into its surroundings instead of a detached “square box”.

As part of the urban space and people’s day-to-day life, the enormous Centre is designed in the form of a pyramid of program units to appear less formidable and become an integral part of the city.
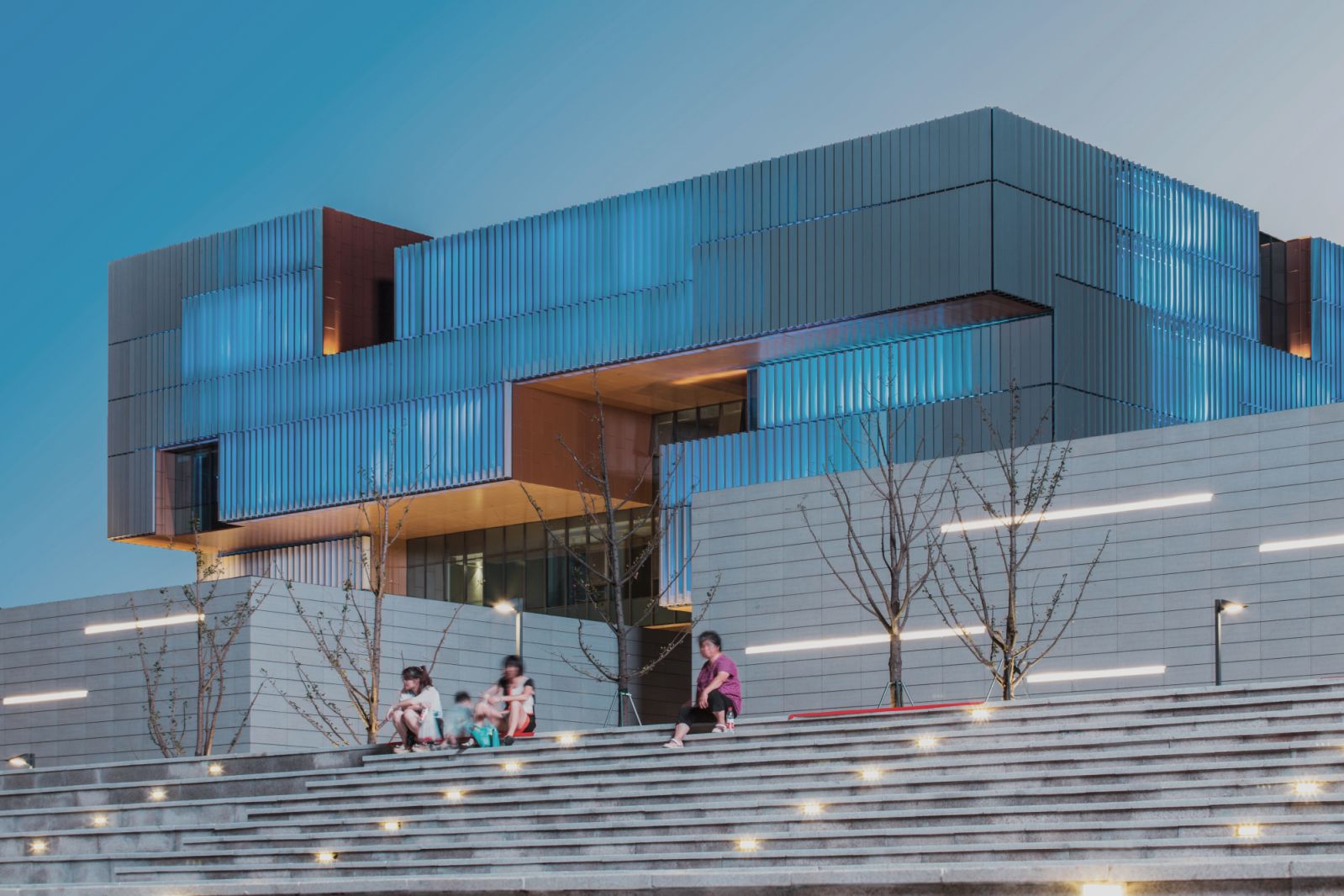
Such spatial structure that is closely linked with the functions defines the core idea of “cloud-shaped rockery”. In a digital era, architects aim to create spaces as intricate as the Taihu stones out of simple, abstract square units arranged in a Rubik’s Cube-like way.

The concept of “cloud-shaped rockery” carries on the city’s tradition and symbolizes its future. In compliance with the unique spatial layout of classical gardens, the flexible spaces are designed to create further operational potential.

It is perhaps this strategy that can make the programs more flexible and keep the design concept as it is when there is a need for change in the future, amid uncertainties in the domestic construction climate.
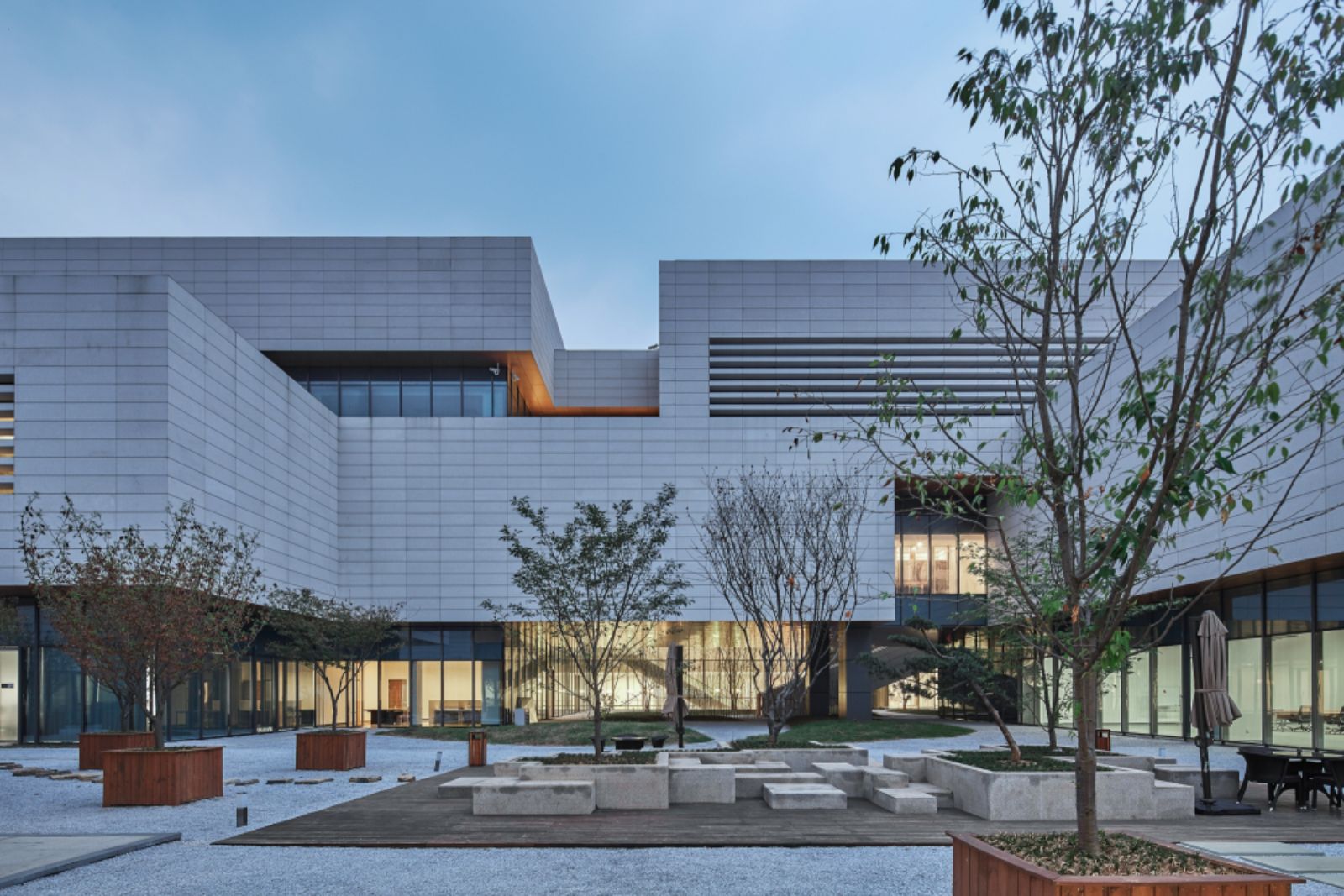
The scheme shifts its focus away from serving the project’s original program to become part of our daily life, even kind of an extension: the high street, along which pedestrians are able to take a shortcut and access elsewhere, and the open spaces crisscrossing the site enable the huge complex to host residents’ daily activities.
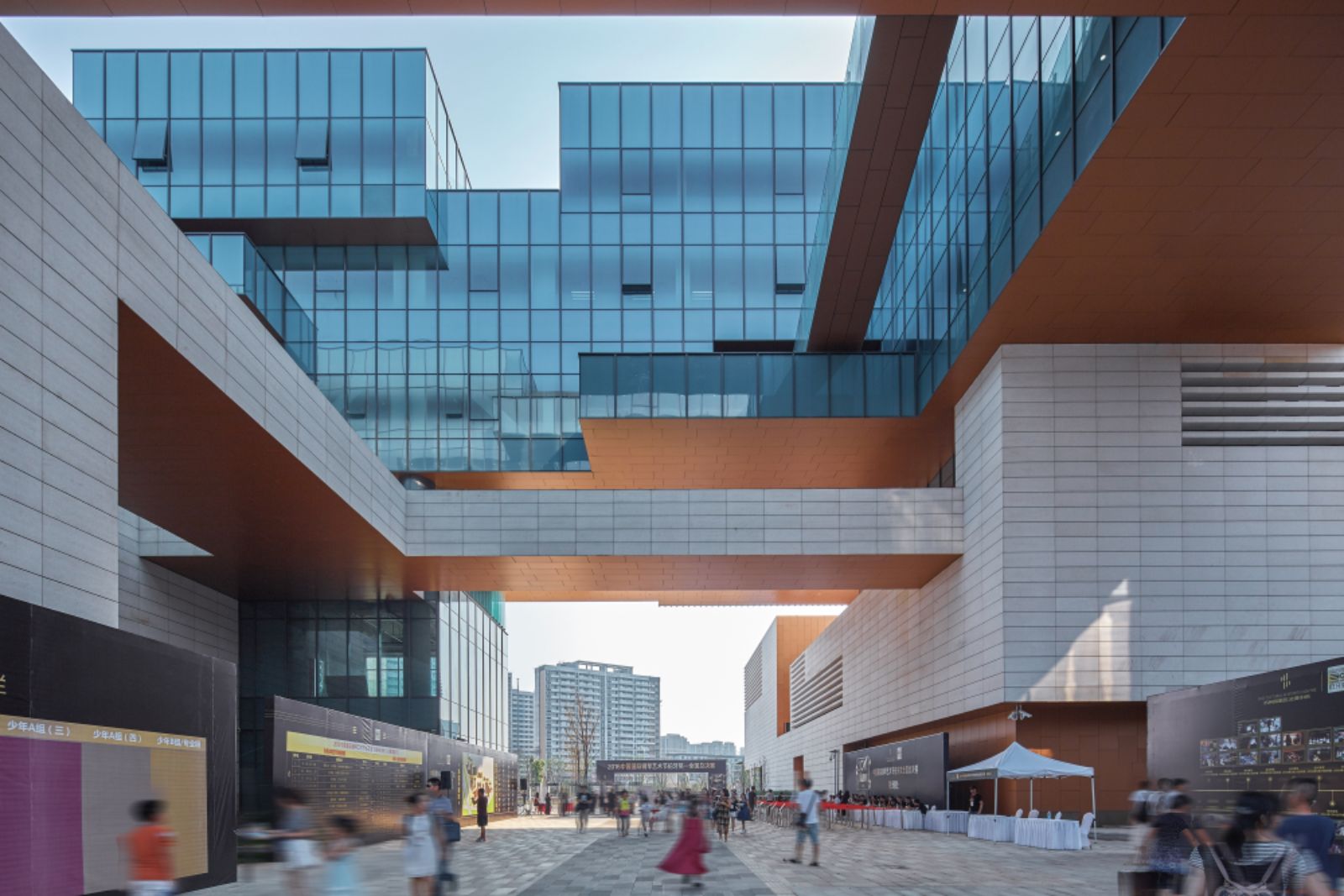
The terraced square on a six-meter-high platform serving as the site’s main transit area, alongside the high street, is an encapsulation of the diverse and complex urban life, in which inhabitants routinely shift between activities of stroll, shopping, short breaks and interaction.
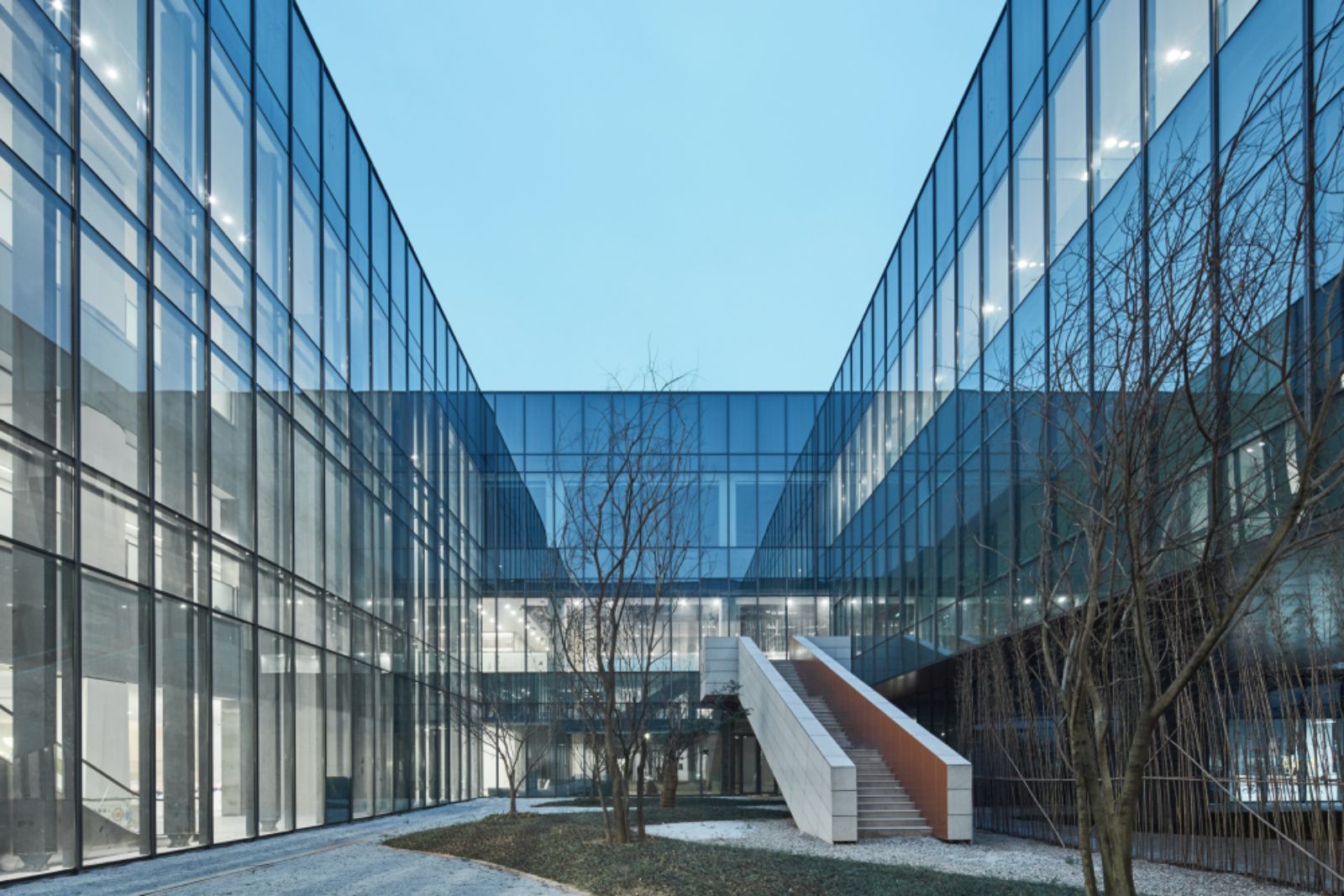
As a multi-purpose cultural and sports complex, the SND Cultural & Sports Centre is mainly designed for cultural, sports and commercial purposes, with facilities such as cultural centre, library, stadium, fitness centre, cinema and open-air recreation square. Source by Tianhua Architecture Planning & Engineering Ltd.
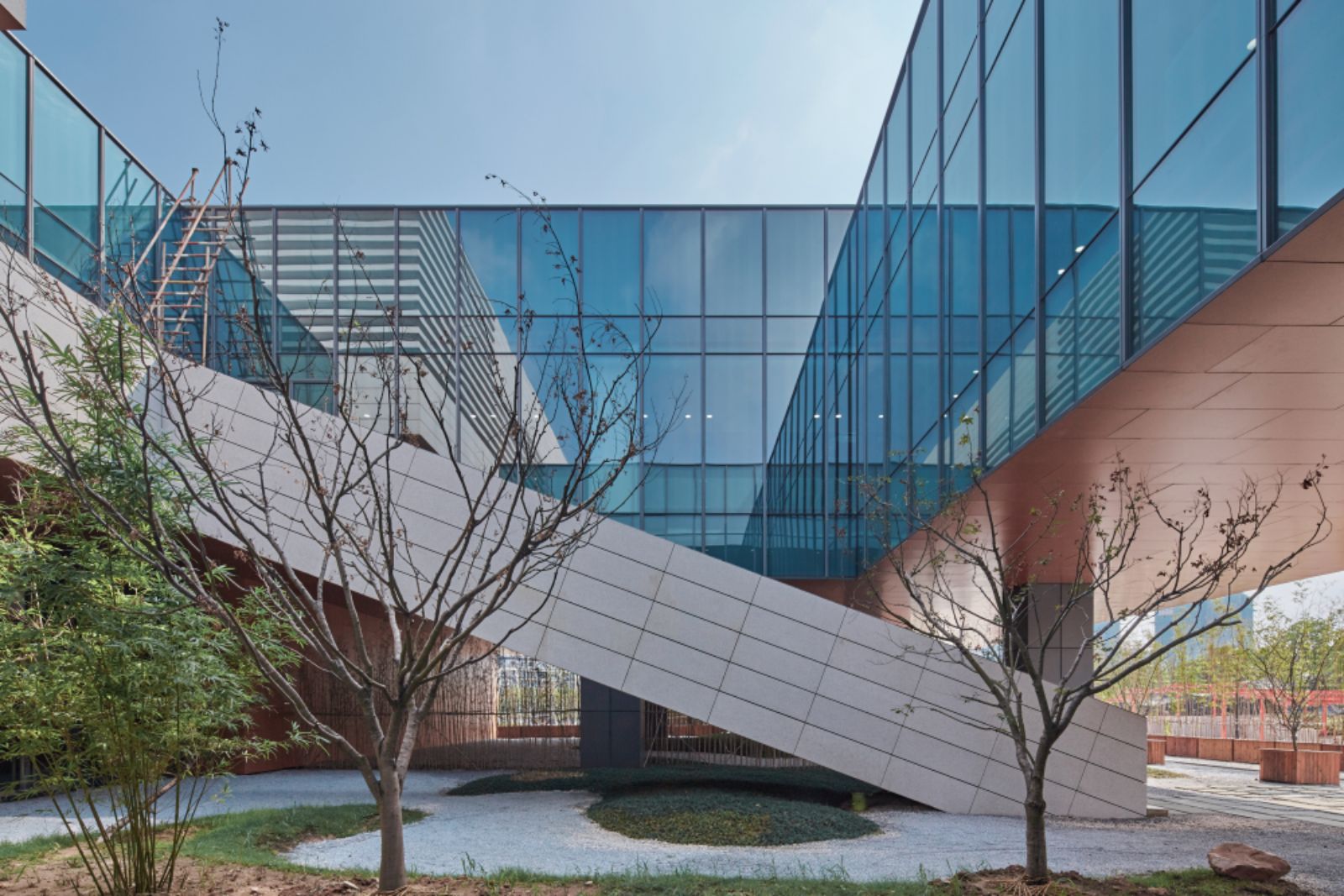
- Location: Suzhou New District, Jiangsu Province, China
- Architects: Tianhua Architecture Planning & Engineering
- Project Team: Huang Xiangming, Han Jian, Chen Yan, Zhou Xin, Bai Yu, Xiao Fei, Wang Xiaoyang, Zeng Zhe, Feng Bo, Lv Xiaoyu,Lu Yi, Liu Yang, Bi Zehao, Liu Pei, Yuan Jiani, Du Peng, Ni Ziyu, Ma Lina, Li Xinmeng and Zhang Jiangwei
- Structural engineering: Xie Wanglan, Qu Hong、Li Weixing, Deng Zhiyong、Nie Yan, Miao Yongzhi, Deng Dejun, Li Tingting, Shen Jie,Ji Shaokai,Feng Liangbo, Xiong Weijian, Wu Lei, Wang Jiajie, Liu Wei, Yang Sheng and Lu Xiaoyong
- Electrical engineering: Chen Tao, Wang Guanyue, Jin Jing, Wang Hengzhi, Zheng Keyan and Zeng Qiao
- Water supply & drainage engineering: Wang Rongmei, Wang Xiaoning and Hu Hongmei
- Heating & ventilation engineering: Wang Junqiang, Liu Huaqing,Luo Yuan, Zhao Yunli and Xue Fei
- Collaborator Steel structure/metal roofing consultancy: Jinggong Steel Building Group
- Curtail wall consultancy: Suzhou Kelida Building & Decoration Co.,Ltd., Suzhou Gold Mantis Construction Decoration Co., Ltd
- Landscape design: Brearley Architects + Urbanists, Suzhou Gold
- Lighting consultancy: Nanjing Langhui Lighting & Electric Technology Co.,Ltd
- Interior design: Suzhou Kelida Building & Decoration Co.,Ltd., Suzhou Guomao Jiahe Construction Engineering Co., Ltd
- Logo design: Suzhou Ushare Science & Technology Co.,Ltd
- Client: Suzhou New District Cultural & Sports Development Co.,Ltd.
- Total Area: 170,000sqm
- Completion: 2016.9 Landscape will be completed in 2017
- Photographs: Chen Hao, Arch-Exist, Courtesy of Tianhua Architecture Planning & Engineering
