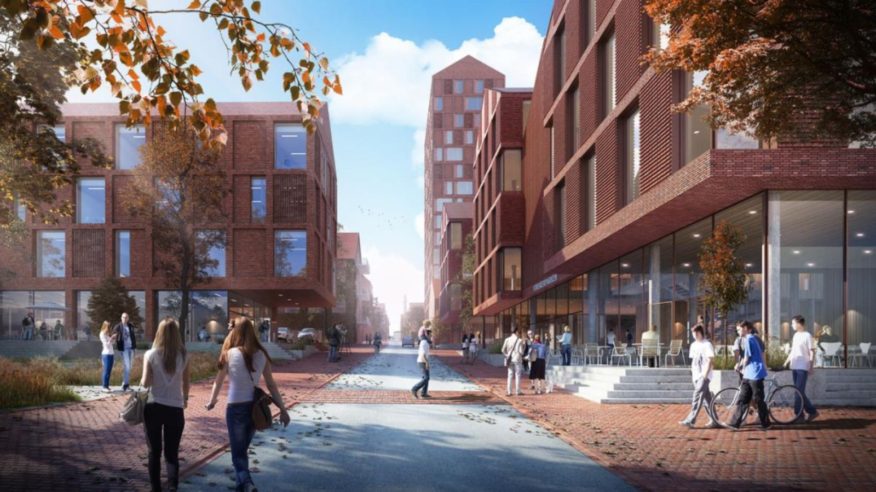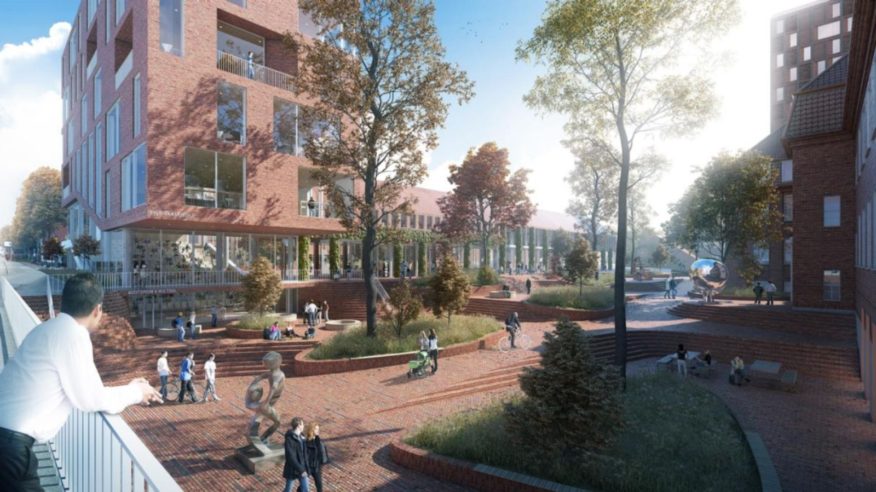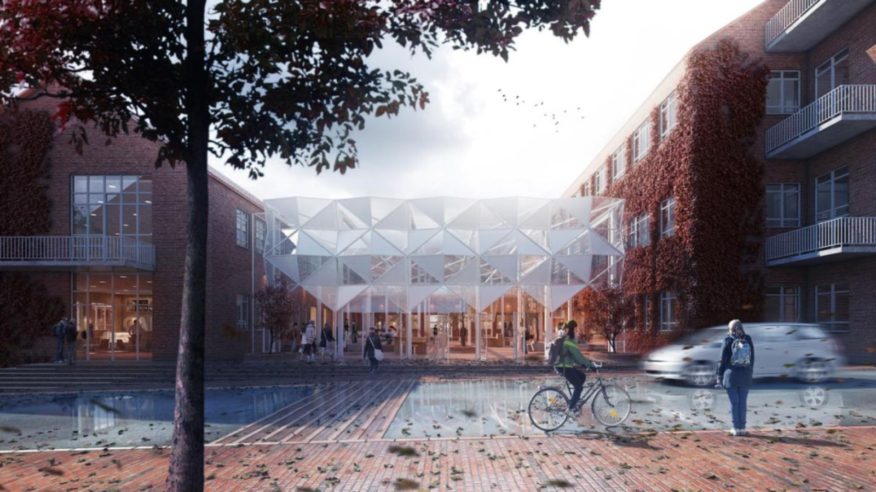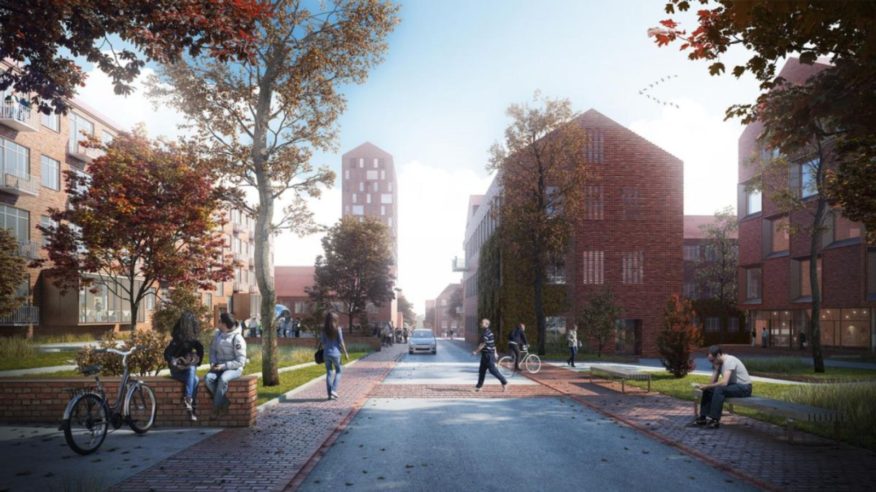
With the development plan AART architects pave the way for new prospects, which will transform Aarhus Municipal Hospital into a new campus for Aarhus University. The setting will be one of the most characterful built environments in Denmark with a unique homogeneity in terms of geometry and materials. The consistent composition of public spaces and buildings with roofs and façades clad in red tiles has been a feature of the Municipal Hospital since the 1930s, but in more recent years this has been masked by new pavilions and extensions.

The new campus and its integration with the city will renew and enhance the original qualities of the site. The development plan also upholds the site’s historical potential by paving the way for new prospects to create a forwardlooking transformation of this unique spot in the heart of Aarhus. This transformation will preserve the best of the past in interaction with the academic and urban life of tomorrow. There will be brand new opportunities for research, business, housing, cafés and experiences in attractive harmony with the University Park and the surrounding city.

The development plan is based on four principles: to reinforce the historic potential of the site; to connect it to the city that surrounds it; to generate interaction with modern ways of life; and to encapsulate it in an enduring layout. Together, the four principles will pave the way for the exchange between the city and the university, the city being coloured by the university and vice versa. The whole objective is to enrich the story of Aarhus – on both the national and international level – as a vibrant, attractive university city for the benefit of students, researchers, citizens and
companies.

“Processing and highlighting the listed buildings with new elements will invest the whole complex with vitality. In architectural terms, it will come across as one of Denmark’s most significant urban areas. The buildings and the area adjacent to the Municipal Hospital have the same potential as the iconic yellow University complex on the other side of Nørrebrogade. Everything has the same DNA and, after 120 years as a hospital area, it is already rooted in history and the people’s consciousness.” says Tom Nielsen, Jury member and professor at Aarhus School of Architecture.

Location: Aarhus, Denmark
Architects: AART architects and E+N
Landscape architect: Møller & Grønborg
Full-service consultant: AART architects
Engineer: Trafikplan
Developer: Forskningsfondens Ejendomsselskab (FEAS)
Size: 110,000 m2
Competition: Winning proposal in project competition, 2017
Images: Courtesy of AART architects

