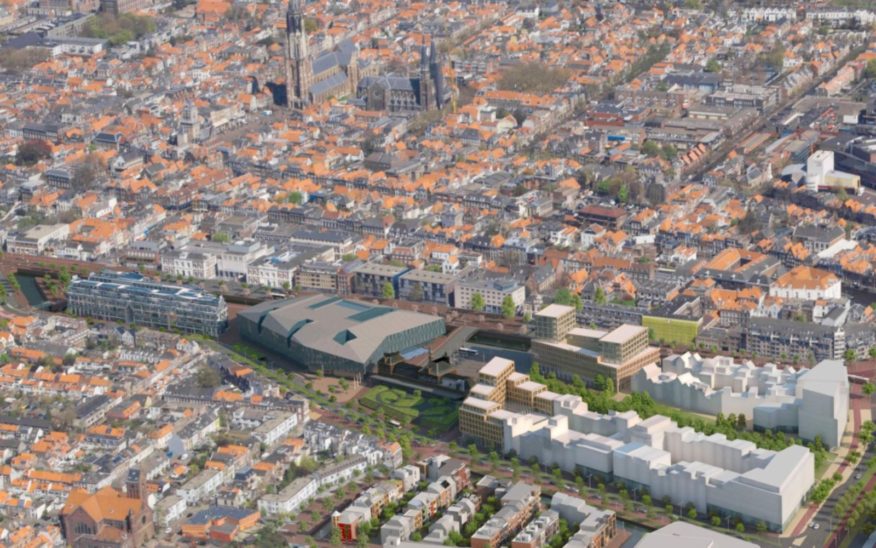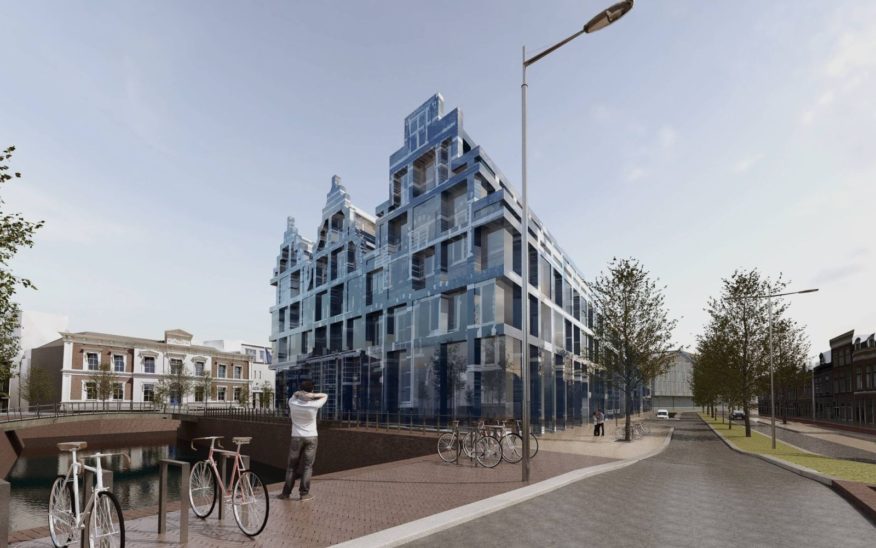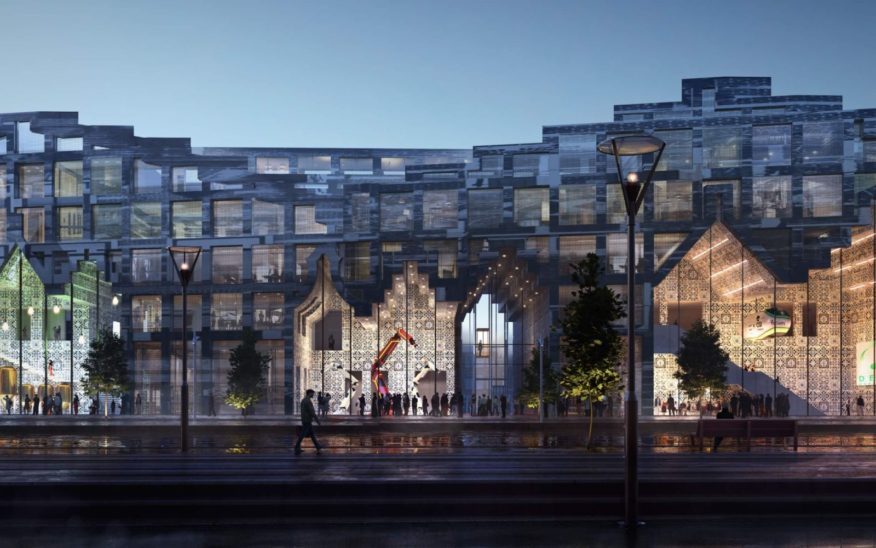
House of Delft is being constructed at the railway zone, right next to Delft Central Station. It forms the gateway to the historical city centre and the University of Technology’s campus. For visitors arriving by train, House of Delft will be the first introduction to the city. The spectacular design of House of Delft comes from the former chief government architect Frits van Dongen. It is a modern interpretation of ten of Delft’s historical buildings.

At one end of the project, you will see three Delft houses towering 20-metres-high. On the city centre side, there will be seven high, glass studios in the form of historic facades that refer to the homes of some of Delft’s pioneers. The facades tell the stories of how they lived and did research there. The three high facades at one end of the complex refer to the houses connected to Delft’s pioneers: the East Indian House of VOC (Dutch East India Company) pioneer Jan Joost van Lodesteyn, the house where Hugo de Groot was born and the home of the naval hero Piet Hein. The seven glass facades on the city-centre side form a triptych.

To the left, the facades of the medical pioneers: including the home of Antoni van Leeuwenhoek and the theatre where atonomist Reinier de Graaf and others carried out experiments. The three facades in the central cluster refer to traditional arts and crafts: De Vergulde Bijbel, (The Gilded Bible – a reference to the first book printed in Dutch), the house in the painting Het Straatje van Vermeer, ‘The Little Street’ by Vermeer and the shop the Porceleyne Fles (the Porcelain Bottle) on the Markt. The facades to the right represent the founders of the Netherlands and Delft: the former Sint Agatha nunnery where the Prince of Orange lived and the Koningsveld nunnery built in 1271 by Lady Ricardis, the founder of Delft.

House of Delft will offer a broad selection of properties, with rental apartments for knowledge workers and visiting academics, and freehold properties, (maisonettes, lofts, penthouses and apartments with communal facilities) for people wanting to live near the city centre and all the amenities it has to offer. It will all be constructed in high-quality durable materials. The garage will offer plenty of space for the residents’ cars and also the possibility of using a number of shared electric cars. The public programme will take place in and around the studios. The idea is that the residents of Delft will consider this building as their living room and that it will inspire visitors to discover the city.

The ambition of House of Delft is that the unique studios will later offer a glimpse into everything that Delft excels at. Whether Delft Blue pottery, Delft design, Delft innovations or multifunctional rooms where innovative institutions and commercial companies can showcase their capabilities, share knowledge and organise congresses and readings. Anything is possible here. The design will be finalised in the first half of 2017. The presentation of the plan of House of Delft is then also an invitation to new pioneers. An invitation to come with new ideas, to contribute to this concept so that when it opens its doors in 2020, House of Delft will be a bustling gateway to a unique city. Source by Van Dongen – Koschuch Architects.

