
The Kolon Group, based in Seoul, is a diverse corporation whose activities range from textiles, chemicals, and sustainable technologies, to original clothing lines in the athletic and ready-to-wear fashion markets.
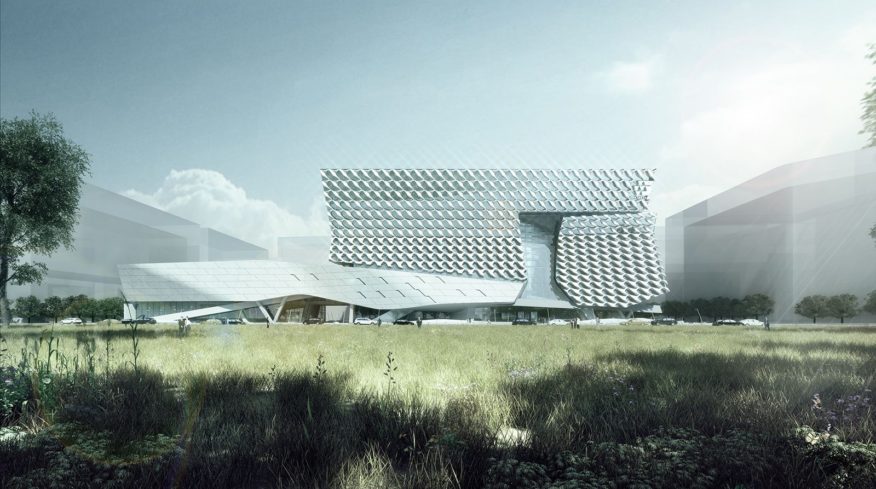
Between the group’s 38 divisions, Kolon covers research, primary material manufacture, and product construction – a unique configuration that enables the company to capitalize on its own resources and advances, and to forge innovative collaborations between divisions. Supporting this collaborative model was a primary goal behind the design of Kolon’s new Corporate Headquarters and Research Facilities.
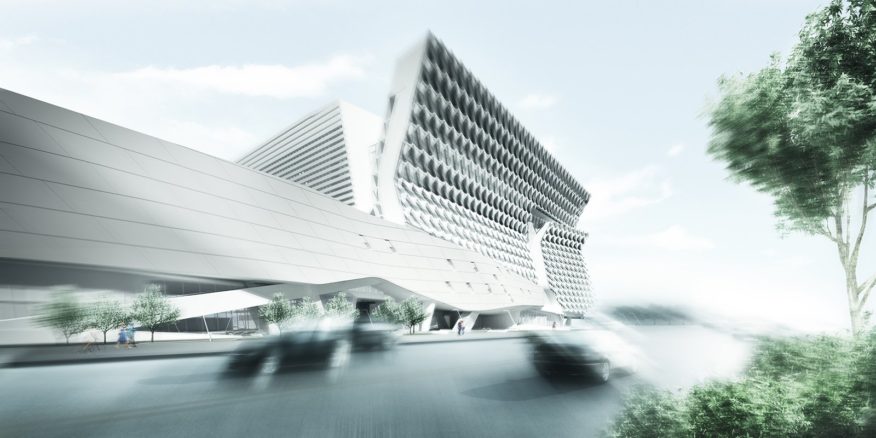
Bringing researchers, leadership, and designers together in one location, the building combines flexible laboratory facilities with executive offices and active social spaces that encourage greater interaction and exchange across the company. The headquarters is located in the Magok district, an emerging hub for technology and light industry that is revitalizing the Han-River area in south-eastern Seoul.

Fostered by the Seoul Metropolitan Government, the Magok district is conceived to function as an “industrial ecosystem” where a range of tech and information fields will co-locate to spawn new intersecting markets. Kolon is one of the first firms moving their corporate headquarters and R & D operations to Magok, and the new building will set the standard for performance and design in the district.
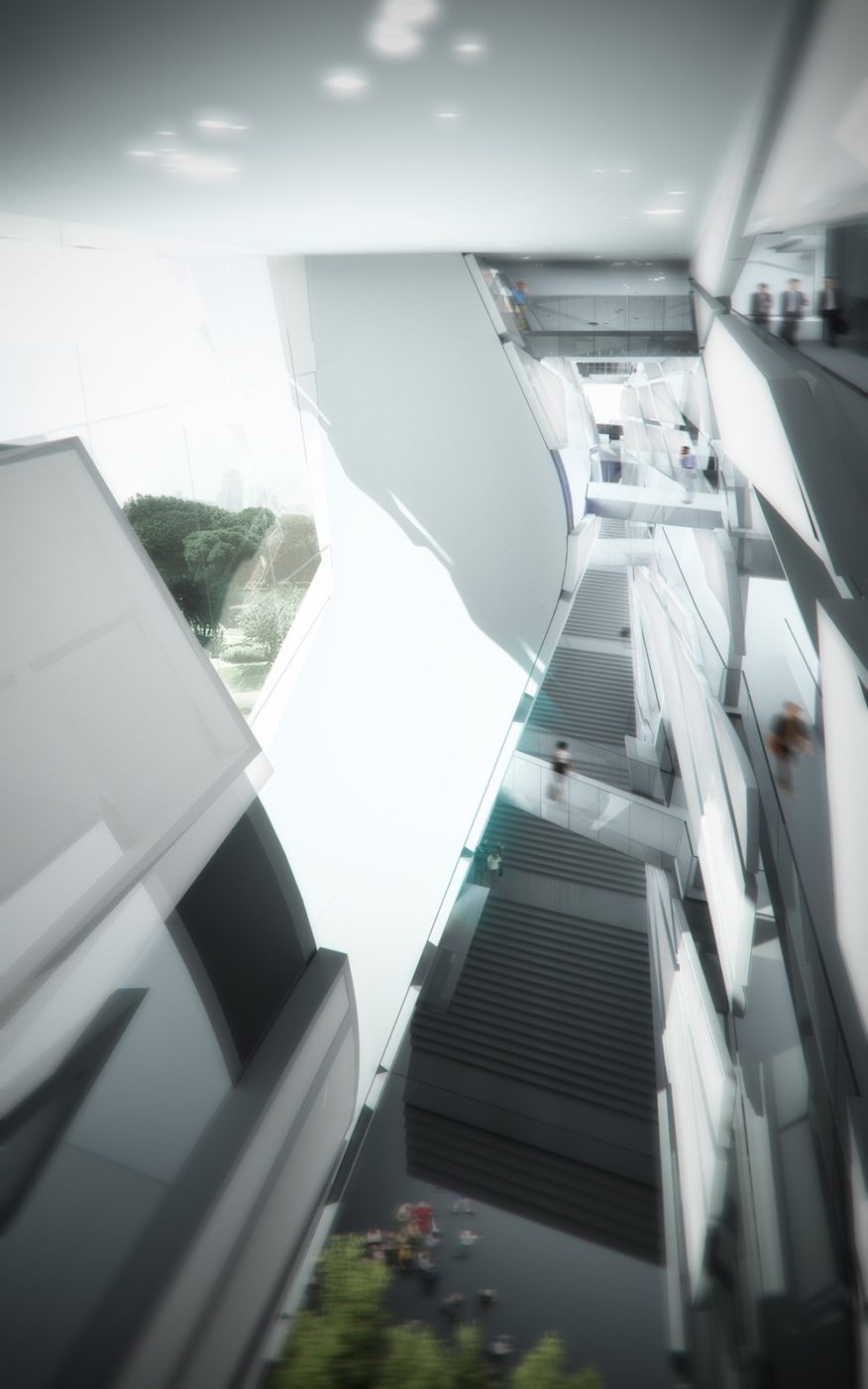
The four-acre project site sits adjacent to Magok’s central park – a prominent location for what will be the district’s first major completed building. The building folds towards the park, providing passive shading to the lower floors. Bridging the three extending laboratory wings, this folding volume contains conference rooms and social spaces, augmented by flagship retail and exhibition galleries at the street level to communicate the brand’s vision to the public.

A transparent ground plane extends the landscape into the interior, drawing light and movement towards an open pedestrian laneway and grand entry. At 30m tall and 100m long, the expansive multi-story atrium serves as the building’s social center. Movement is revealed on all floors through the atriums transparent liner system, which is comprised of massive, 8m ‘stretchers’ that allow for a changing display of Kolon’s own fabrics.

The performance of the building was approached as a holistic concept encompassing energy efficiency, resource conservation, and environmental stewardship, working in concert with education and employee health and wellbeing. Along with goals for LEED Gold and the most rigorous sustainability certification in Korea, the project focuses on the quality of the work environment through roof terraces, courtyards, and other measures that increase access to natural light and air for employees.
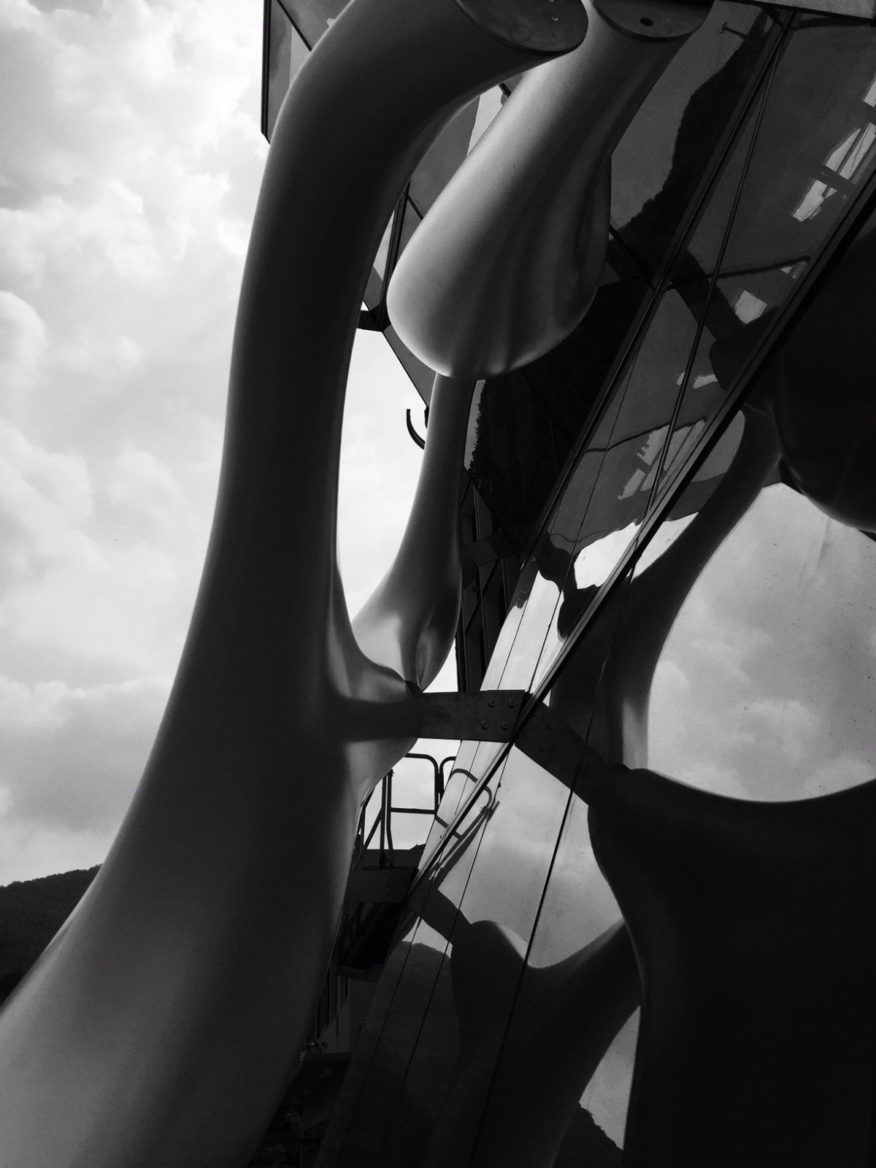
Other sustainable measures include: green roofs; recycled materials; and utilizing a bubble deck slab that reduces the amount of concrete used by 30%. The distinctive brise-soleil system on the western façade is both a performative and symbolic feature of the building.

The façade units have been parametrically shaped to balance shading and views, and are made from a GFRP formulation that uses one of Kolon’s own high-tech fabrics, Aramid, to dramatically increase the material’s tensile strength. Together, the building’s siting, spatial qualities, and technological innovations express Kolon’s investment in and commitment to sustainability. Source by Morphosis.
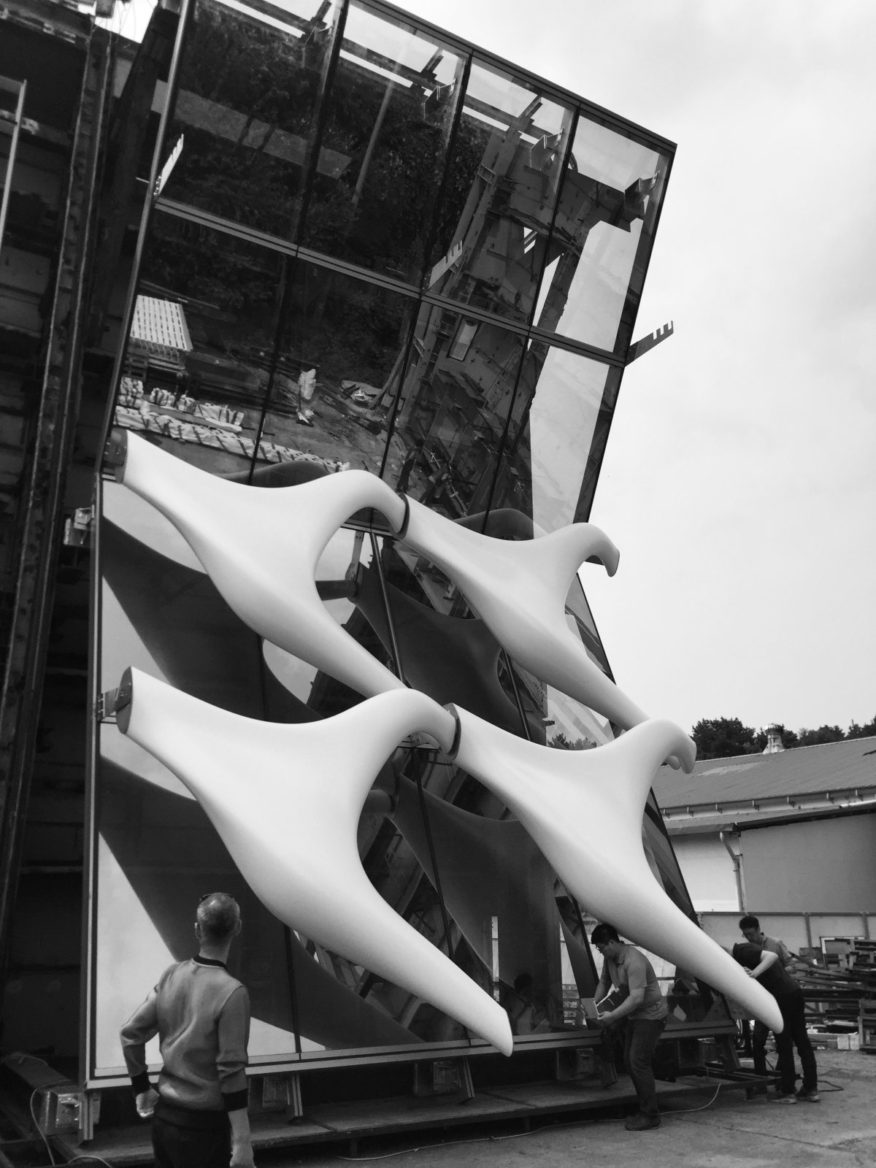
- Location: Seoul, Korea
- Architects: Morphosis
- Design Director: Thom Mayne
- Project Principal: Eui-Sung Yi
- Project Manager: Sung-Bum Lim
- Project Architects: Ji-Young Jon, Sung-Soo Lim, Zach Pauls, Aaron Ragan
- Project Designers: Daniel Pruske, Natalia Traverso-Caruana
Project Team: Ilaria Campi, Yoon Her, Meari Kim, Sarah Kott, Michelle Lee, Jung Jae Park , Go-Woon Seo, Pablo Zunzunegui
Advanced Technology: Cory Brugger, Kerenza Harris, Stan Su, Atsushi Sugiuchi - Project Assistants: Natalie Abbott, Viola Ago, Lily Bakhshi, Paul Cambon, Jessica Chang, Tom Day, Kabalan Fares, Stuart Franks, Fredy Gomez, Marie Goodstein, Parham Hakimi, Maria Herrero, James Janke, Dongil Kim, One-Jea Lee, Seo Joo Lee, Katie MacDonald, Eric Meyer, Nicole Meyer, Elizabeth Miller, Liana Nourafshan, Brian Richter, Ahmed Shokir, Ari Sogin, Colton Stevenson, Henry Svendsen, Derrick Whitmire, Helena Yun, Eda Yetim
- Visualization: Jasmine Park, Sam Tannenbaum
- Local Architect: Haeahn Architecture
- Structural: Buro Happold, SSEN
- MEP: Arup, HiMec , Nara
- Sustainability/LEED: Arup, Transsolar, HiMec, Eco-Lead
Façade: Arup, FACO - Lighting: Horton Lees Brogden Lighting Design, Alto Lighting
- Civil: ACE ALL
- Fire: Arup, KF UBIS
- BIM: Morphosis Architects, Gehry Technologies, DTCON Architecture
- Landscape: Morphosis Architects, Haeahn Architecture
- Interiors: Morphosis Architects, Haeahn Architecture, Kidea
- Audiovisual/IT: Kolon
- Code/Life Safety: Haeahn Architecture
- Specifications: Morphosis Architects, Haeahn Architecture
- Waterproofing: Haeahn Architecture
- Signage/Graphics: Morphosis Architects, Haeahn Architecture
- Security: Kolon
- Cost Estimator: Kolon
- Construction Management: Kolon Global Corp.
- General Contractor: Kolon Global Corp.
- Façade Construction: Korea Carbon (GFRP), Korea Tech-Wall (GFRC), Han Glass (Curtain Wall), Steel Life (Interior Liner)
Client: Kolon Industries, Inc. - Size Phase 1: 821,286.36 ft² / 76,300 m² (phase I)
- Size Phase 2: 242,220.28 ft² / 22,503 m² (phase II)
- Construction: June 2015 – Mar 2018
- Images and photographs: Courtesy of Morphosis
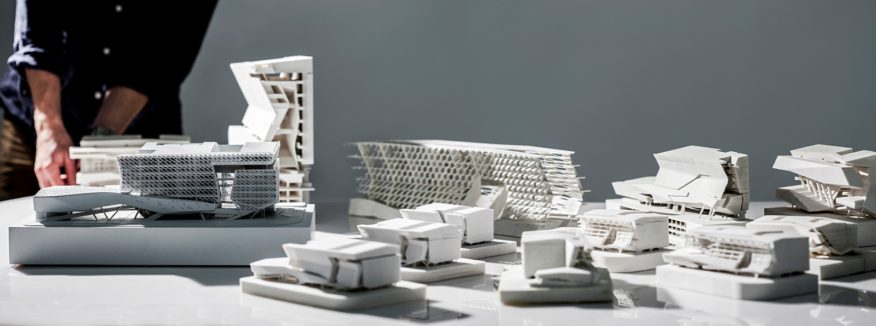
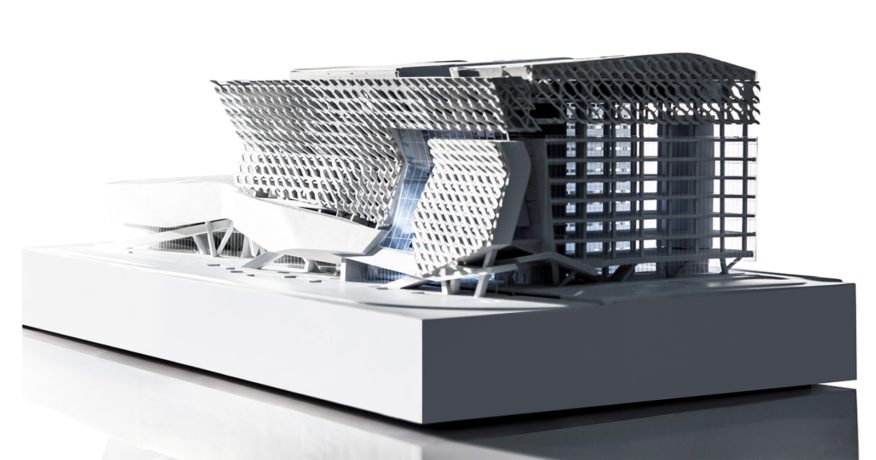


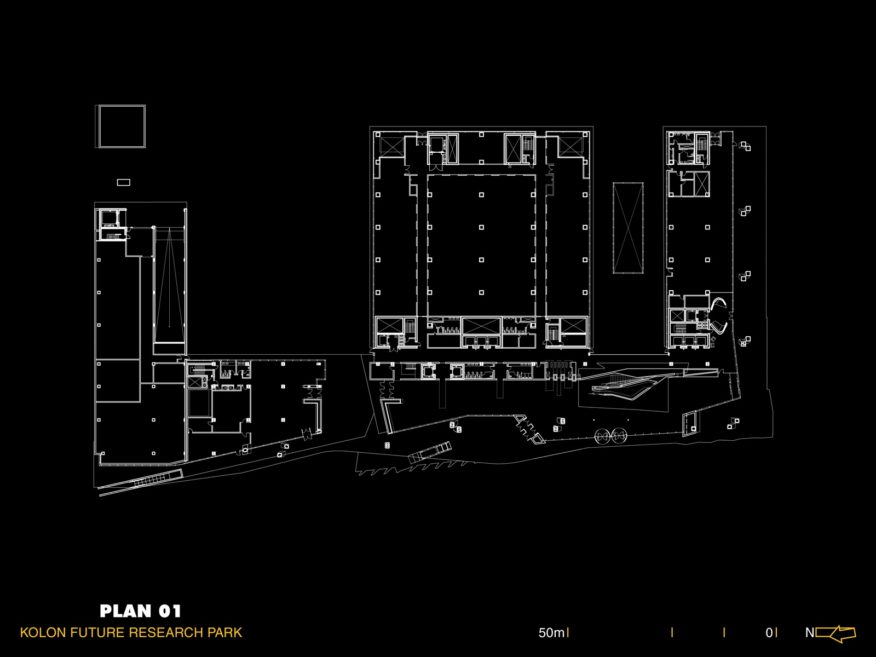

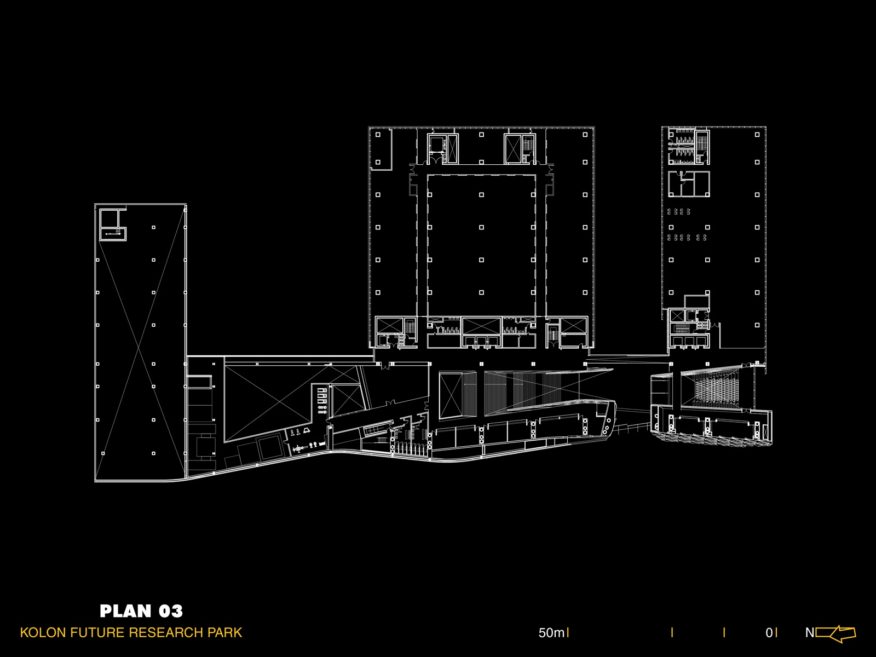







Well, I don’t know if that’s going to work for me, but definitely worked for you! Excellent post!