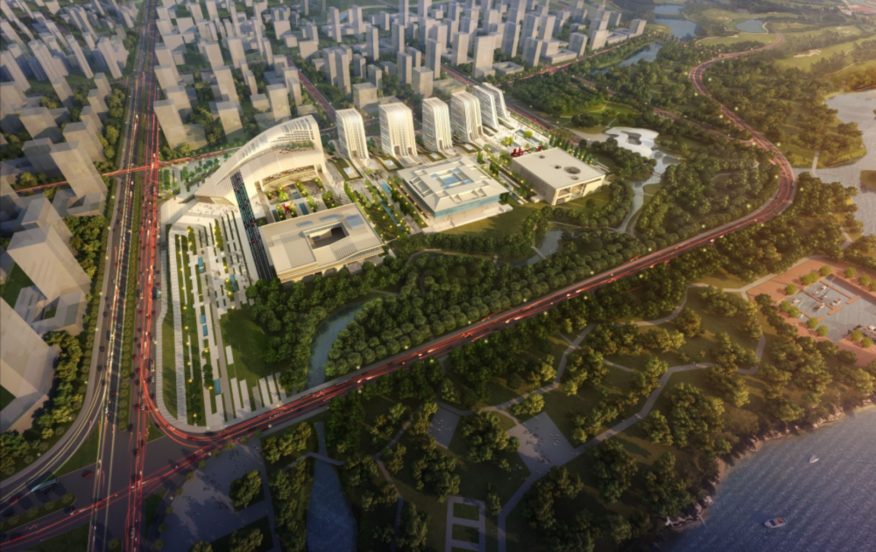
Laguarda.Low Architects was awarded first prize in a worldwide competition conducted by the city of Jining’s Public Cultural Facilities Group, in Jining Shangdon, China. Laguarda.Low’s design will be built in six phases, beginning with a new hotel, retail center, four office towers and two high end residential buildings.

The primary concern with the four-million square foot mixed use complex was not to overshadow the importance of the four museums. Because of each building’s significance, the development of retail, residential, hotel and offices, becomes the backdrop of the cultural buildings.
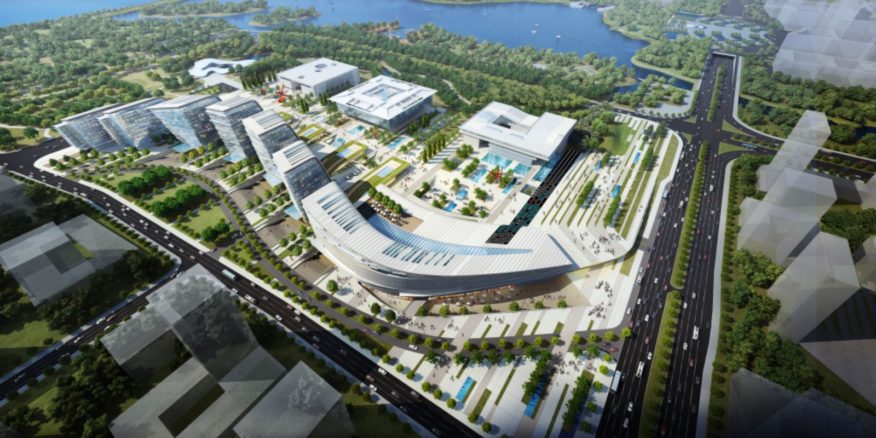
The project is a four-million square foot master plan and design for a mixed-use development with a series of central public plazas between the proposed development and four planned cultural buildings, including a museum designed by Mario Botta and Fine Art Gallery by SANAA.
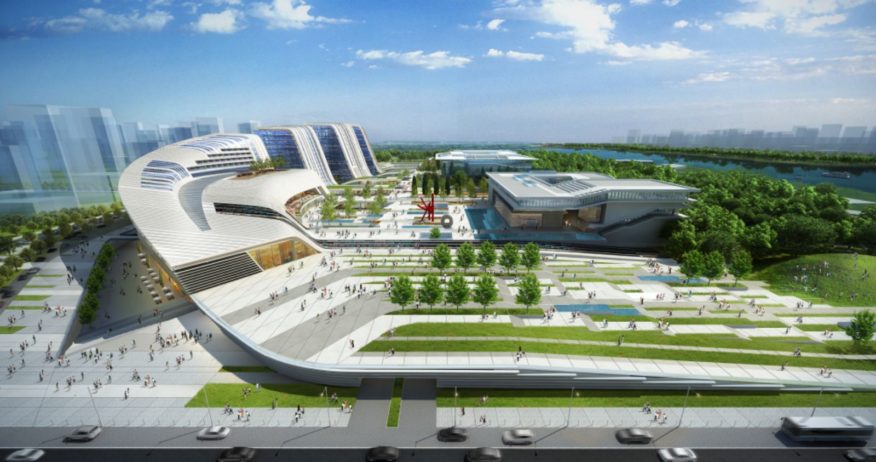
“We are thrilled to be awarded first prize in this prestigious Master Plan competition, and for our design to be a permanent part of the future of Jining,” said Pablo Laguarda FAIA, Principal at LAGUARDA.LOW Architects. “We created our design based on a deep respect for Chinese culture with the goal to create maximum contextual spaces for all to enjoy.”

LAGUARDA.LOW’s design adds seven new buildings to the site, including a hotel and retail mall, four office towers, two residential towers and seven single-story retail pavilions. The design sought to complement the new cultural facilities by integrating the new buildings onto the site.
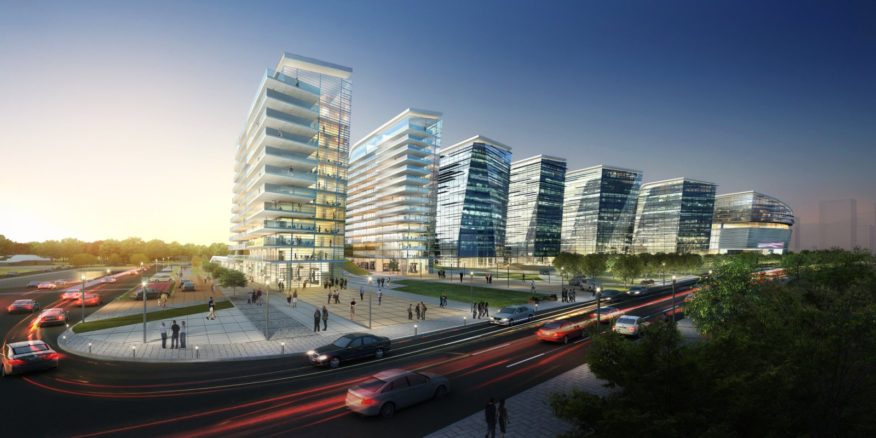
A cohesive design was created by adding a grand public plaza (including landscaped plantings, courtyards and water features) between the cultural buildings and the mixed-use development.

The east facing facades are clad in white stone, matching the paving of the plaza. This particular stone was chosen to provide uniformity in materials between the paving, building facade and roof, and create a curtain like backdrop for the cultural buildings. Source by Laguarda.Low.
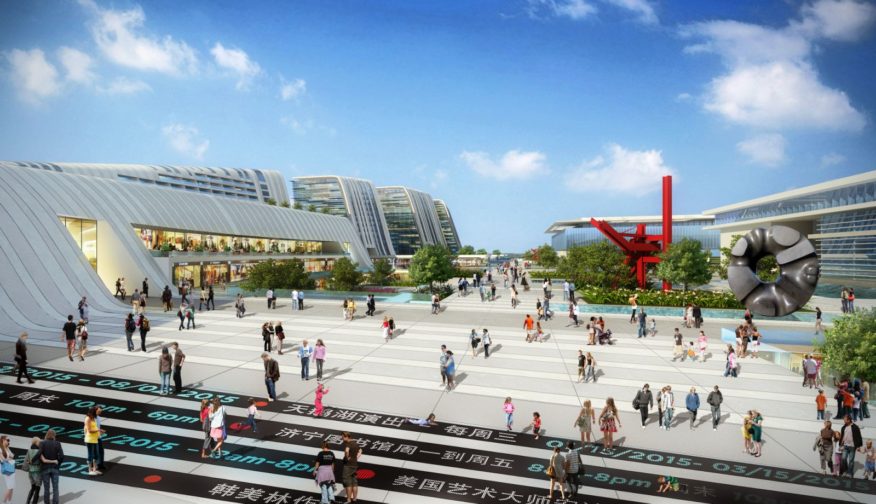
- Location: Jining, China
- Architects: Laguarda.Low
- Office: 1,300,000 square feet
- Retail: 960,000 square feet
- Street Retail: 515,000 square feet
- Residential: 330,000 square feet
- Hotel: 125,000 square feet
- Year: 2016
- Images: Courtesy of Laguarda.Low

