Construction of Leeza Soho, a 46-storey (207m) mixed-use tower with the world’s tallest atrium, has reached level 20. Within the Lize Financial Business District – a new business, residential and transport hub adjacent to Financial Road in southwest Beijing – Leeza Soho is located at the intersection of Lines 14 and 16 currently under-construction for the Beijing Subway rail network. Directly above the new interchange station, Leeza Soho connects with the city’s bus network on Lize Road to the north and Lou Tuo Wan East Road to the east.
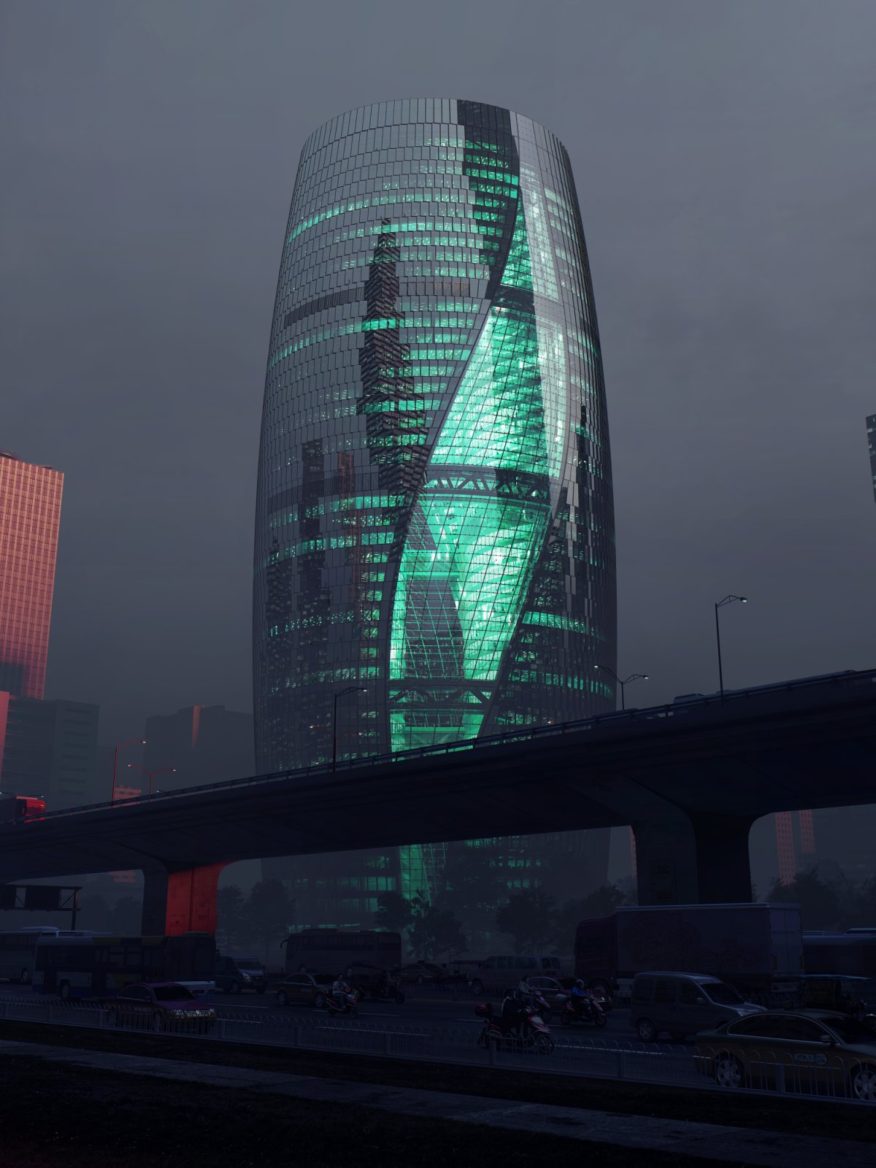
Anchoring the financial district, the 172,800m² Leeza Soho design has evolved from its specific site conditions. Straddling the new subway tunnel that diagonally divides the site, the tower rises as a single volume divided into two halves on either side of the tunnel. A central atrium – the world’s tallest – extends 190m through full height of the building, connecting the two halves together. As the tower rises, the diagonal axis through the site defined by the subway tunnel is re-aligned by ‘twisting’ the atrium through 45 degrees to orientate the atrium’s higher floors with the east-west axis of Lize Road, one of west Beijing’s primary avenues.

This 190m atrium will be a new public space for the city. An outdoor, public piazza surrounds the tower, echoing its circular form at the centre of the new financial district and welcoming visitors inside. The atrium’s ‘twist’ allows natural light and views of the city from the centre of all floors of Leeza Soho. Sky bridges on structural rings at each refuge/MEP level and a double-insulated glass façade unite the two halves of the tower together within a single cohesive envelope. The double-insulated, unitised glass curtain-wall system steps the glazing units on each floor at an angle, allowing ventilating registers to draw outside air through an operable cavity when required; creating extremely efficient environmental control for each floor.
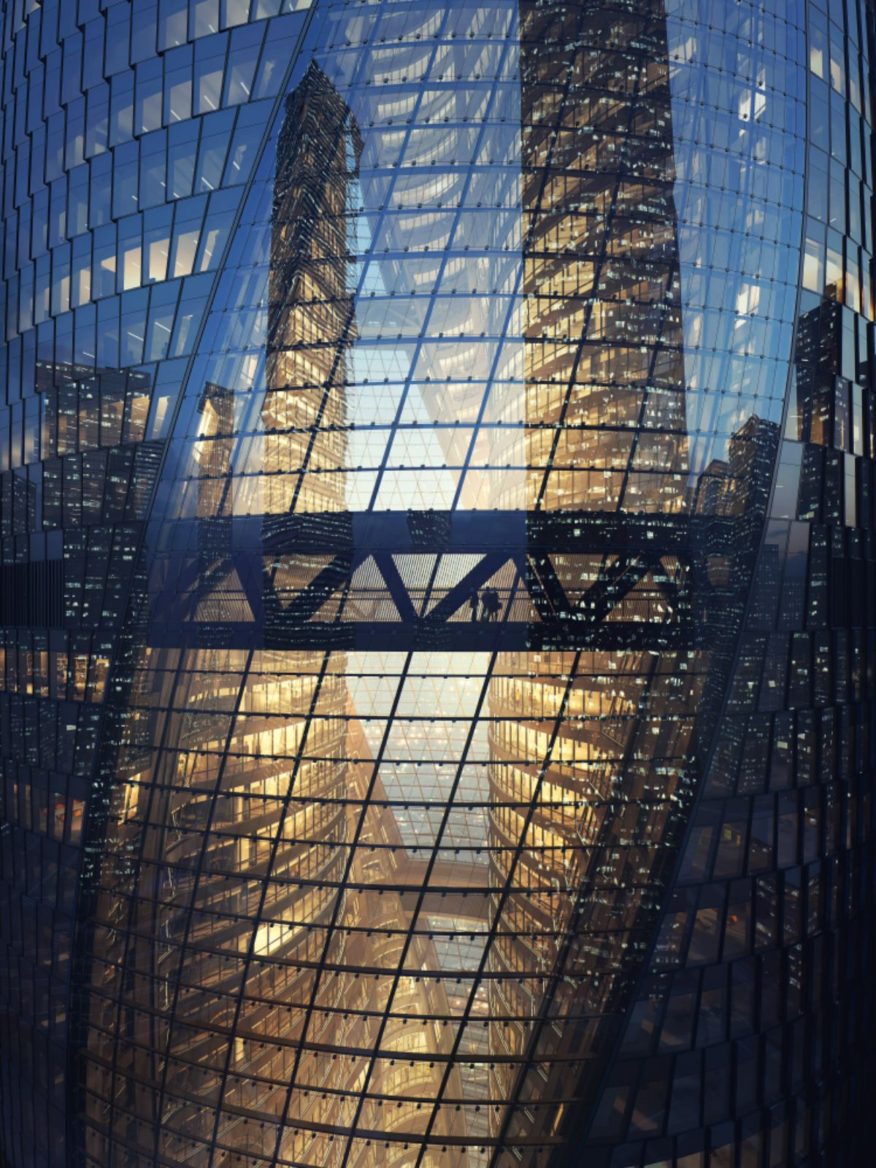
The tower provides self-shading for the atrium’s public space below while double-insulated low-e glazing (U=2.0W/m²K; SC=0.4) and envelope insulation (U=0.55 W/m²K) maintain a comfortable indoor environment in Beijing’s extreme weather conditions. At the forefront of 3D Building Information Modelling (BIM) in design, construction management and building operations, Zaha Hadid Architects and Soho China have implemented proven technologies to significantly reduce the energy consumption and emissions of their previous project collaborations. Targeting LEED Gold certification, an advanced 3D BIM energy management system will monitor real-time environmental control and energy efficiency within Leeza Soho, integrating heat-recovery from exhaust air, high-efficiency pumps and fans, chillers and boilers, lighting and controls, in addition to water-collection, low-flow rate fixtures, grey water flushing and landscape irrigation.

Low VOC materials will be installed throughout Leeza Soho to minimise interior pollutants, and when required, high-efficiency filters will remove PM2.5 particles via the air-handling system. 2,680 bicycle parking spaces with lockers and shower facilities are provided. Dedicated charging spaces for electric/hybrid cars are located below ground.Construction of Leeza Soho will reach its full 207m height in September this year, with the tower’s completion planned for late 2018. Leeza Soho is the most recent of four project collaborations between Zaha Hadid Architects and Soho China that total 15 million square feet (1.4 million m²) of award-winning office and retail space. Source by Zaha Hadid Architects.
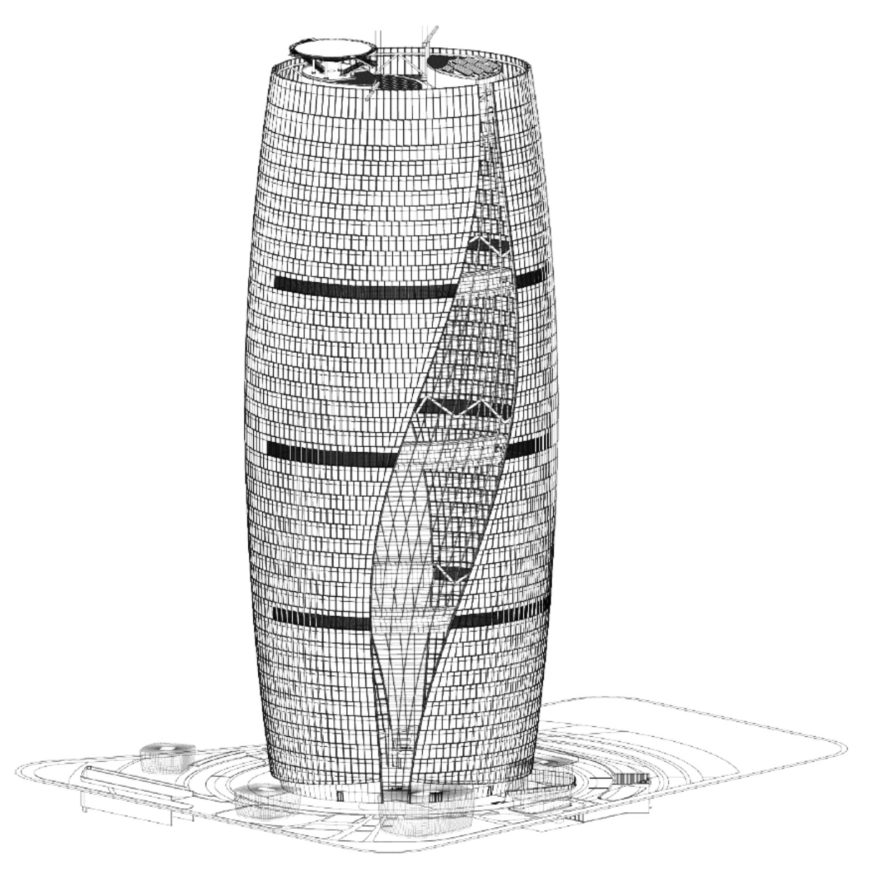
- Location: Beijing, China
- Architect: Zaha Hadid Architects
- Design: Zaha Hadid and Patrik Schumacher
- Project Director: Satoshi Ohashi
- Project Associates: Kaloyan Erevinov, Ed Gaskin, Armando Solano
- Project Architect: Philipp Ostermaier
- Project Team: Yang Jingwen, Di Ding, Xuexin Duan, Samson Lee, Shu Hashimoto, Christoph Klemmt, Juan Liu, Dennis Brezina, Rita Lee, Seungho Yeo
- Competition Project Directors: Satoshi Ohashi and Manuela Gatto
- Competition Team Lead Designers: Philipp Ostermaier, Dennis Brezina, Claudia Dorner
- Competition Team: Yang Jingwen, Igor Pantic, Mu Ren, Konstantinos Mouratidis, Nicolette Chan, Yung-Chieh Huang
- Structure: Bollinger + Grohmann (Competition), CABR (SD), BIAD (DD) (CD)
- Facade: KWP (SD), Kighton Façade, Yuanda (DD) (CD)
- MEP: Parsons Brinkerhoff (SD), BIAD (DD) (CD)
- Lighting: Light Design (SD) (DD), Leuchte (CD)
- Landscape: ZHA (SD) (DD), Ecoland (DD) (CD)
- Interiors: ZHA (SD) (DD), Huateng (CD)
- Executive Architect: BIAD
- General Contractor: China State Construction Engineering Corporation #3
- Facade Contractor: Lingyun, Yuanda
- Completion: planned for late 2018
- Images: Courtesy of Zaha Hadid Architects
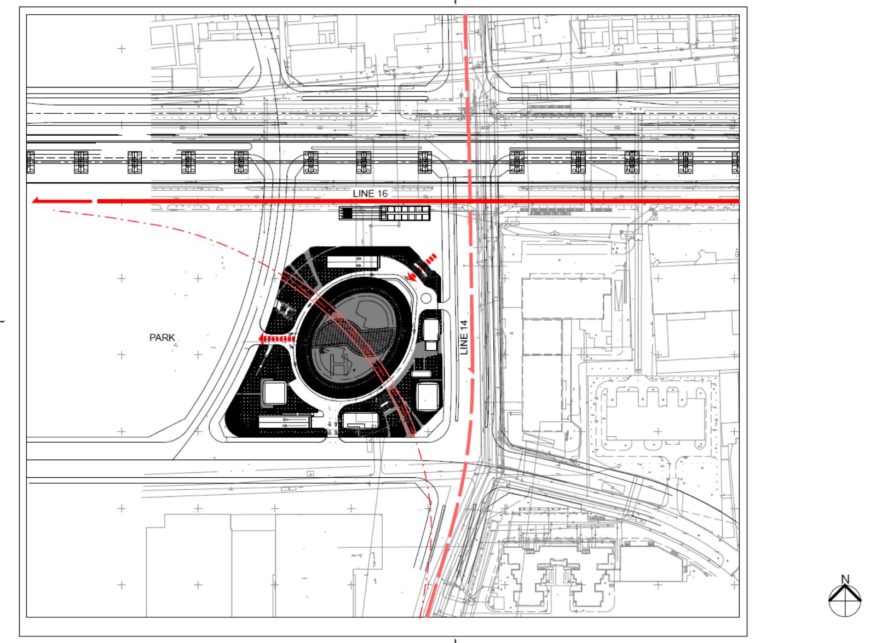


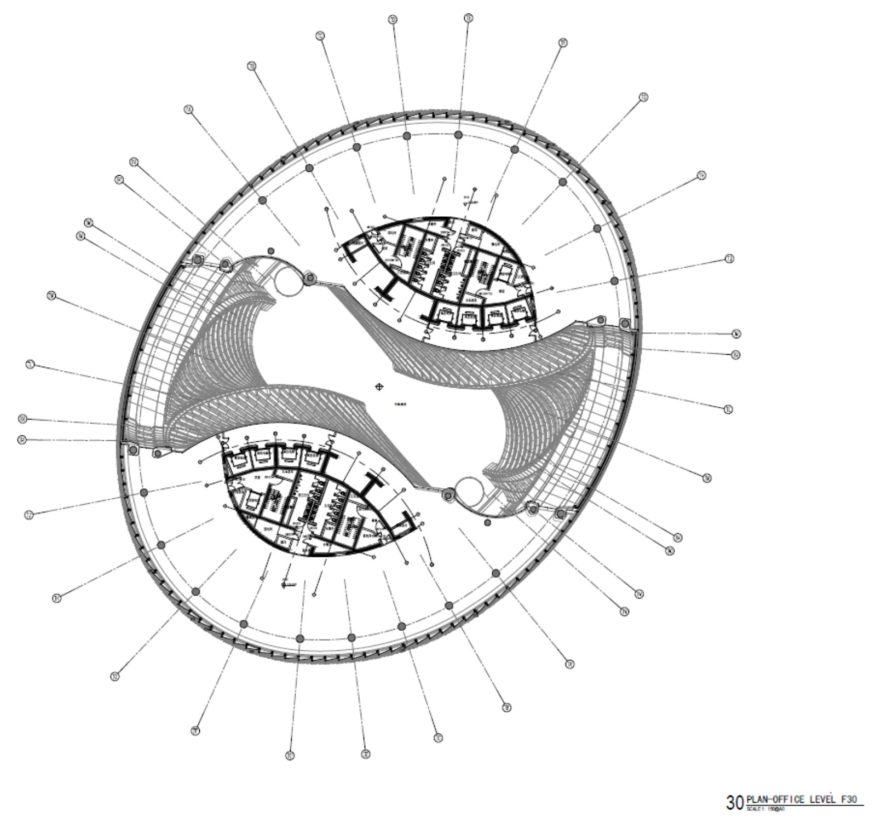
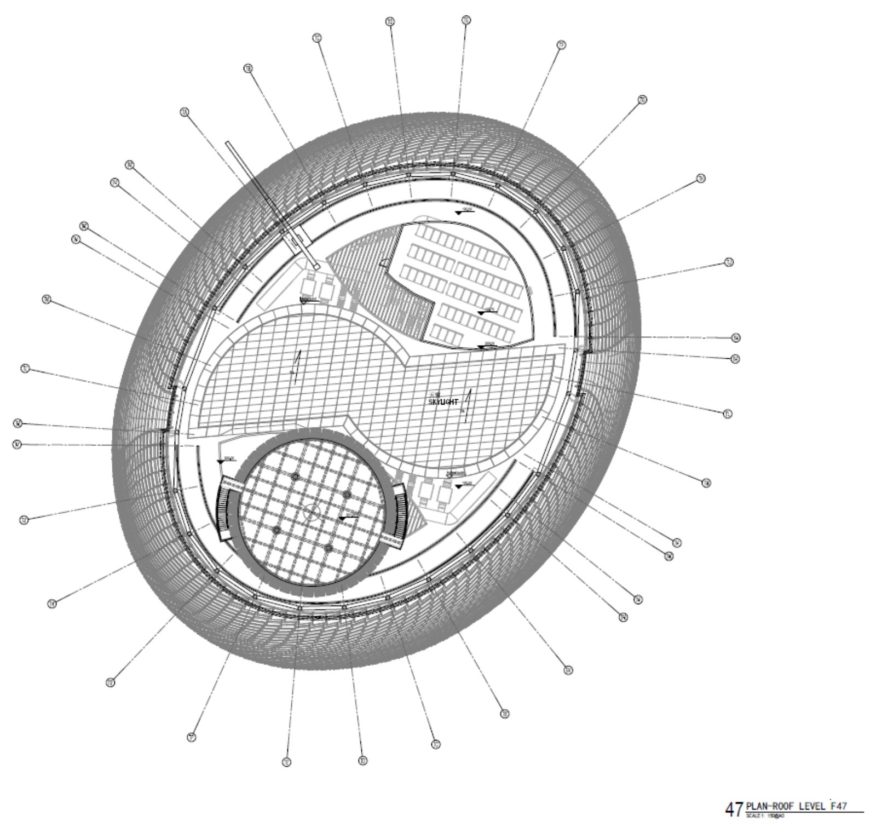







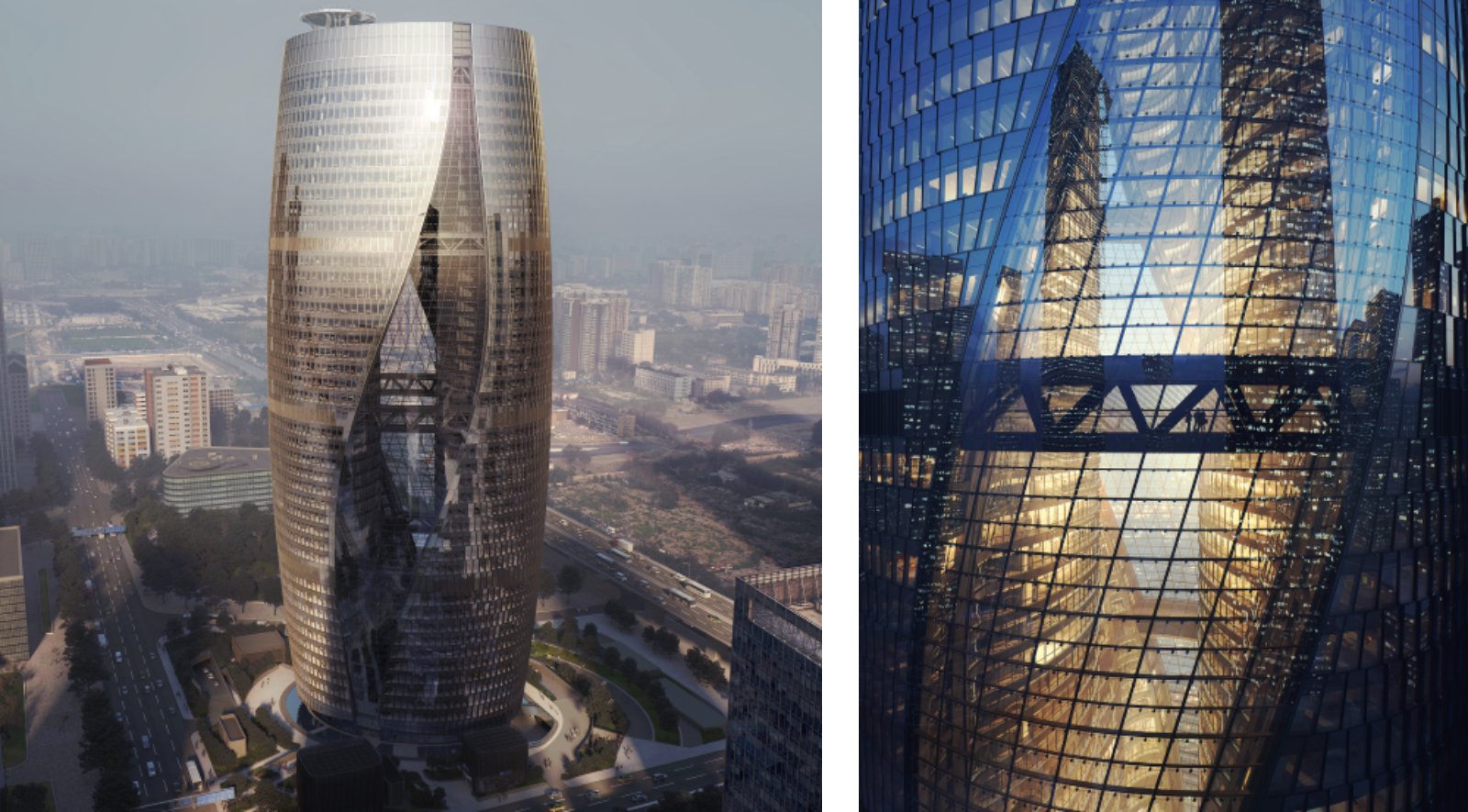
I really enjoyed reading through this write-up! I most certainly will be coming back to read some more intriguing ideas! Thank you!