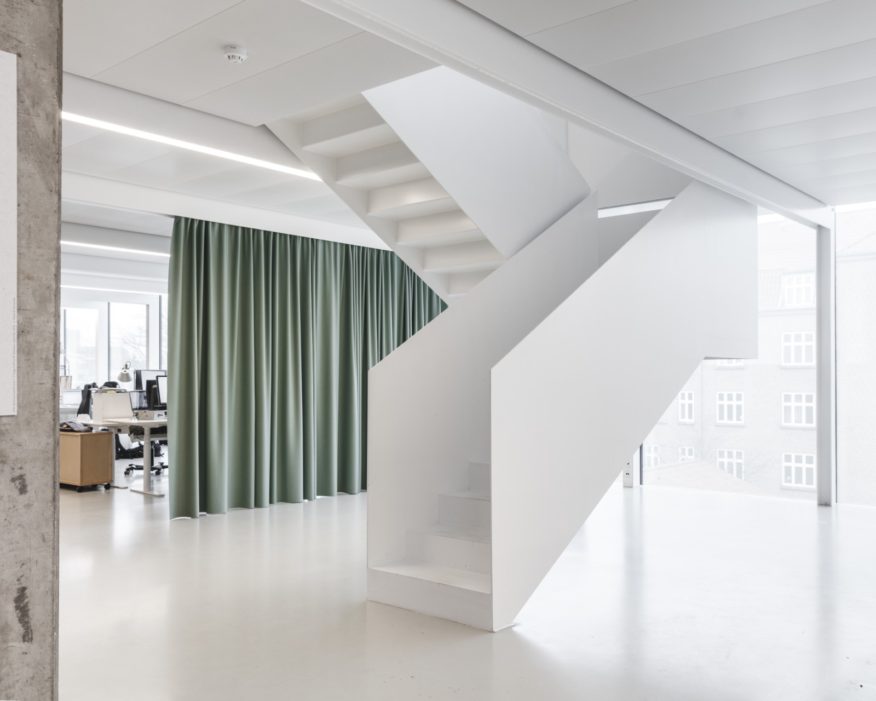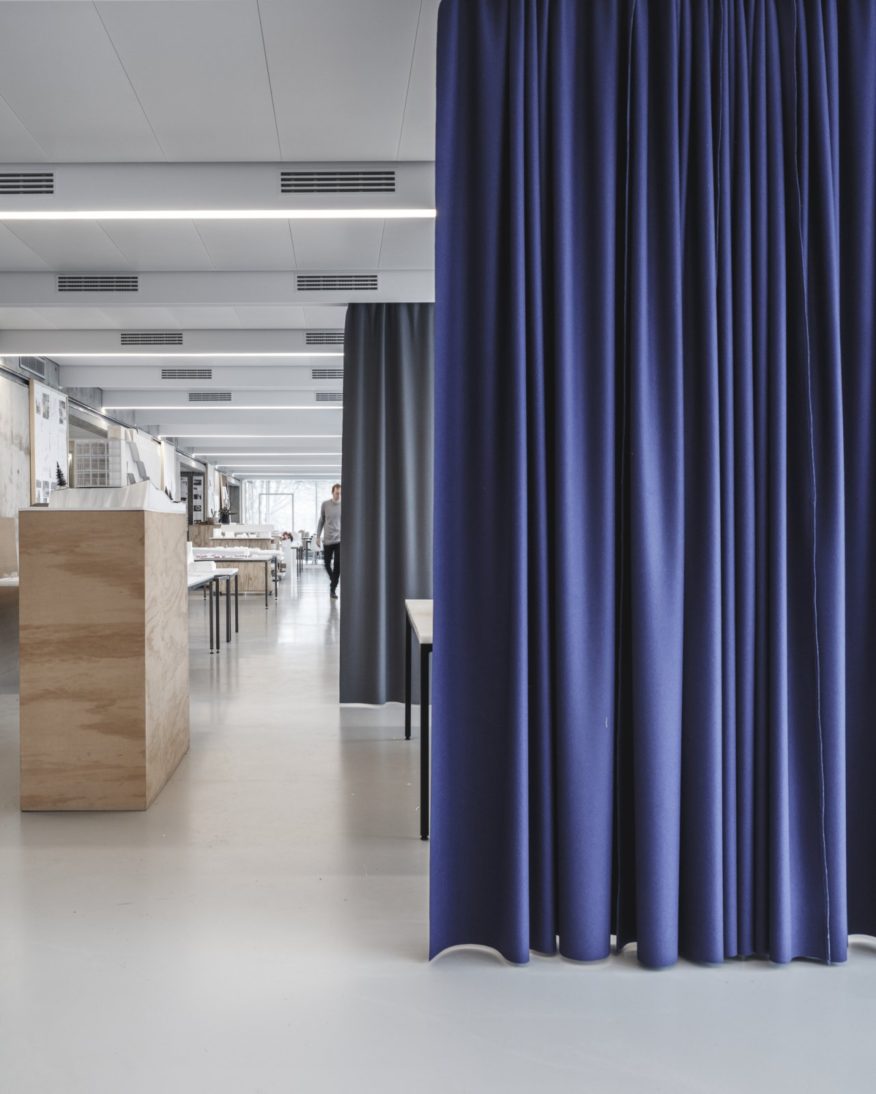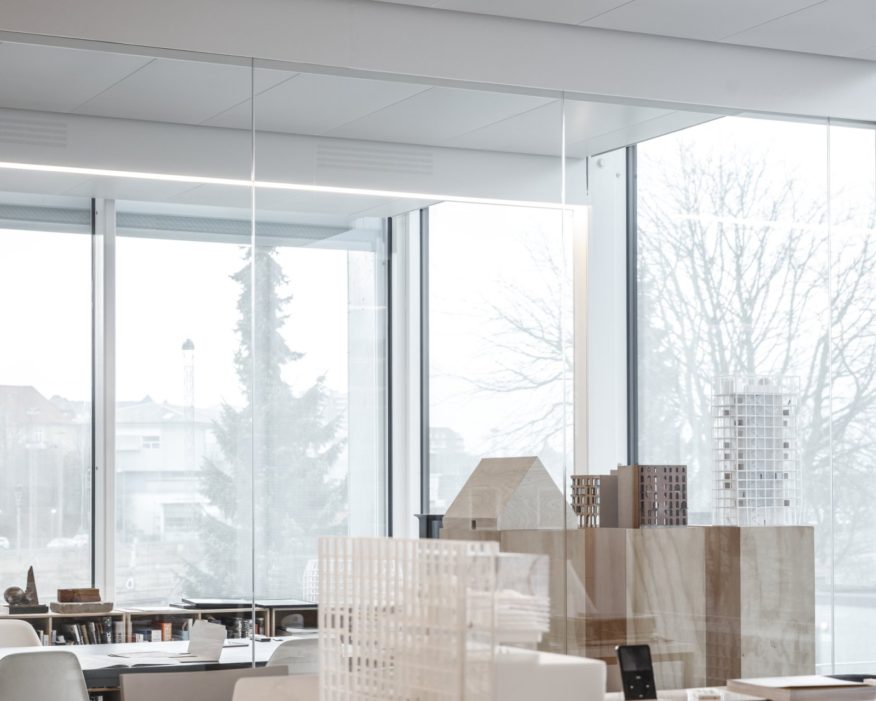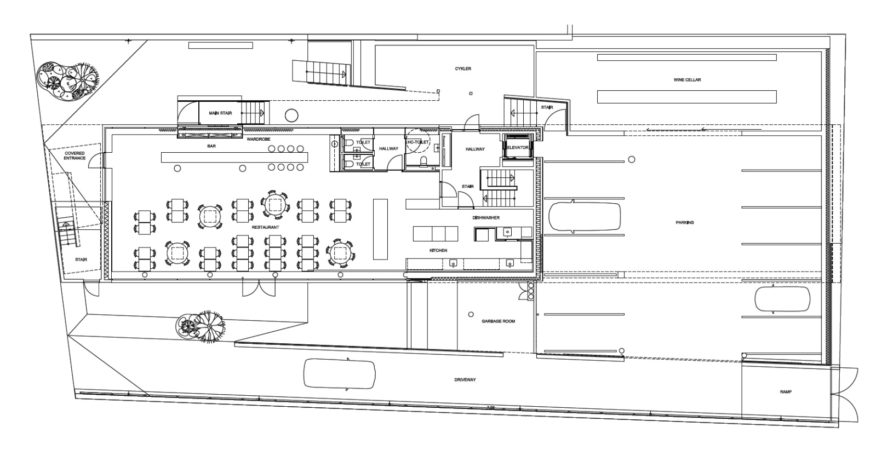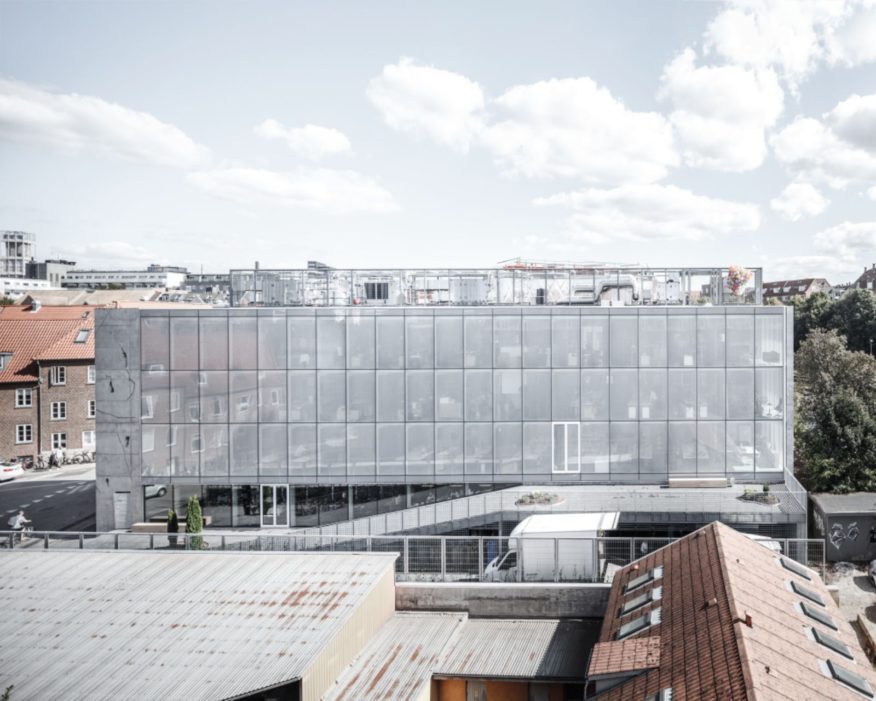
As the city of Aarhus prepares for European Culture Capitol 2017, a number of urban districts are being transformed from industry to modern city districts.

One of the main culture venues in 2017 will be Godsbanen – a new lively and cultural district on the old freight terminal area.

The new mixed building by SLETH is situated nearby Godsbanen and reflects the transformation from industry to lively cultural urban district.
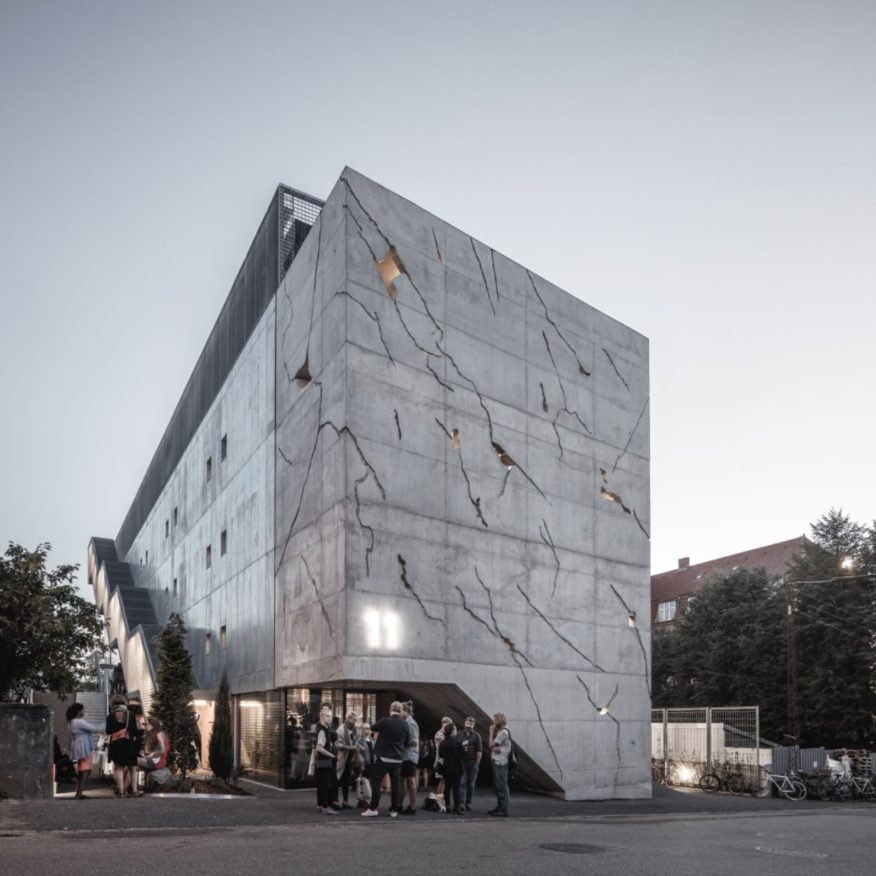
The starting point for the design of the new office building is an ambition to reuse and rethink spatial and material quality on the former industrial site.

The new building is directly grounded on the original underground industrial constructions, which acts as the building’s foundation. The building consists of 3 stacked layers of 50 meters long office floors supported by a core wall.

Underneath the office floors, where the sloping terrain defines an opening, the restaurant is located facing the street. The parking garage and a wine retailer is located under the sloping landscape.
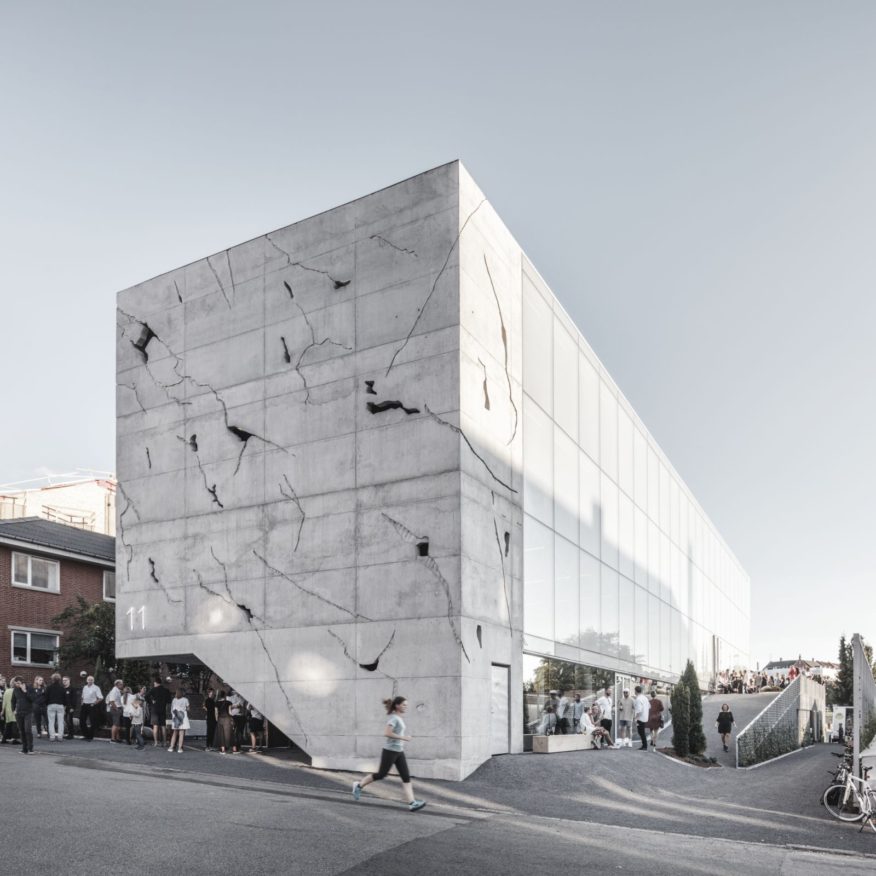
The building has a high degree of flexibility and interaction between the floors, which enhances the meeting situations between different users of the building.

The individual floors are open, flexible working environments with the service functions integrated as a single architectural element in the eastern facade of the building.

Around the building, the sloped asphalt terrain is forming the outdoor areas for terraces, bikes and gardens. The building´s expression is a collage of elements reflecting the surroundings with 6 facades creating a dialogue with the mixed vague context.

The project itself is a 1:1 realisation of the architecture and challenges of the office SLETH as both landowner, developer and architects – based on the potential of Sonnesgade. Source by SLETH.

- Location: Aarhus, Denmark
- Architect: SLETH
- Engineer: Søren Jensen Engineering Consultants A/S
- Landscape Architect: SLETH
- Size: 2.800m2
- Year: 2016
- Photographs: Rasmus Hjortshøj C O A S T, Courtesy of SLETH
