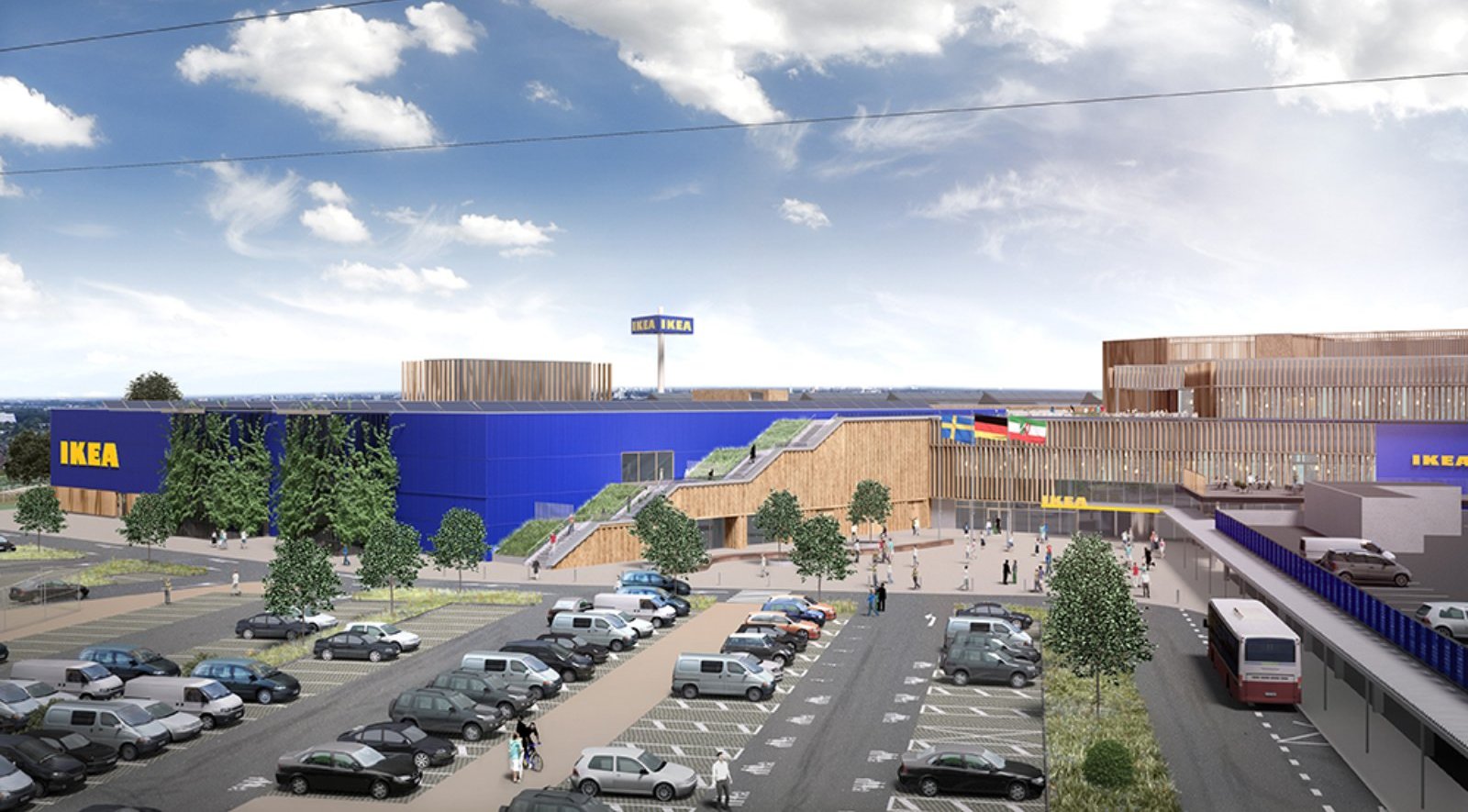By introducing daylight in a store concept normally completed enclosed and controlled the IKEA More Sustainable Store appears as the most sustainable IKEA warehouse ever built. Through an extensive development process, Henning Larsen’s Sustainability Department has assisted IKEA with sustainable design methods and strategies in order to support the fulfillment of the organization’s sustainable goals.
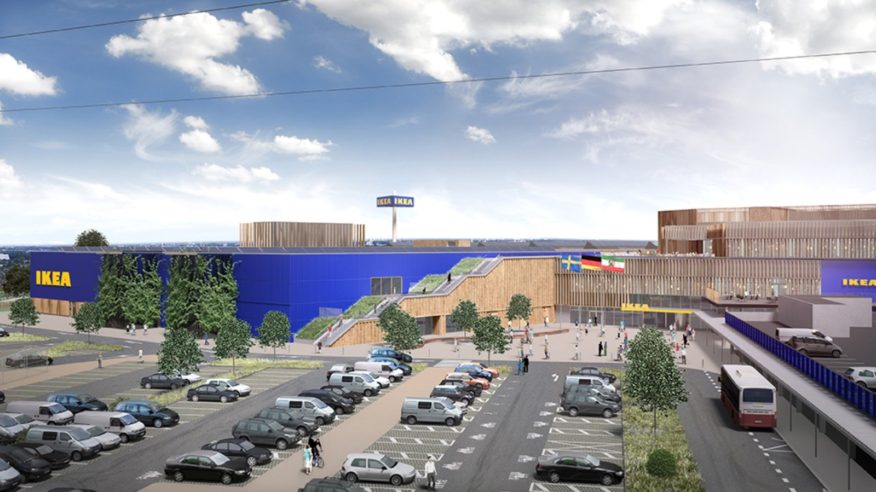
The result of the process was showcased for the first time at the topping-out ceremony at the most sustainable new-built IKEA store in Kaarst, Germany. The IKEA More Sustainable Store marks a shift in the entire concept of the original “blue box” store, which is usually less impacted by external factors such as natural lighting.
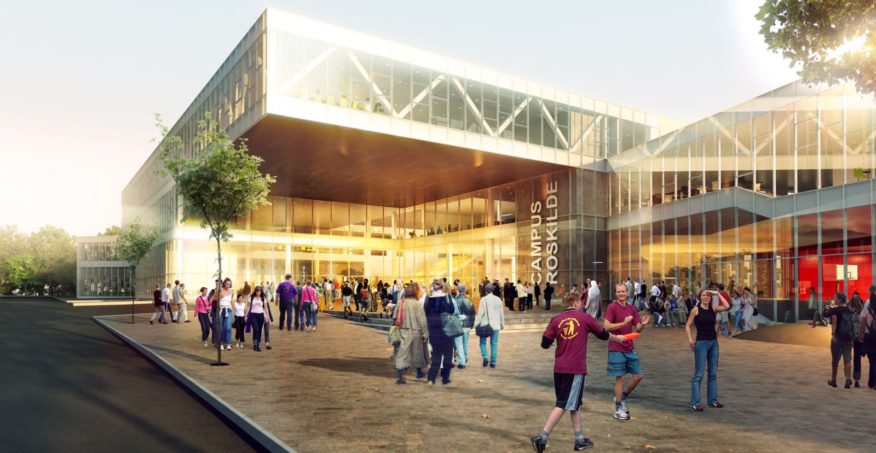
The process has led to a pilot store with varying daylight, energy efficient technologies, natural materials and exterior spaces, terraces and a rooftop for both visitors and employees. In total, the atmosphere in the new store is way more comfortable as well as an attractive meeting place, making the warehouse social sustainable as well as environmentally sustainable.
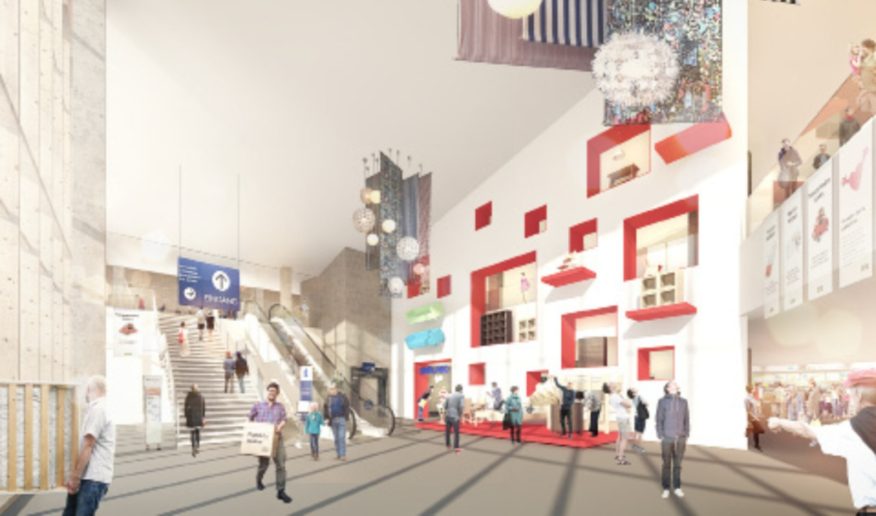
The process was initiated in the beginning of August 2013 and the store will open for customers in early Fall of 2017. As part of IKEA’s overall sustainability strategy, People Planet Positive, the organisation has engaged Henning Larsen Architects’ Department of Sustainability to provide consultancy and guidance to IKEA Property Development.

Through an extensive development process, the Department of Sustainability will assist and provide IKEA with sustainable design methods and strategies that will support the fulfillment of the organisation’s sustainable goals. Since 2007, the Department of Sustainability at Henning Larsen Architects has worked with developing and refining design methods through research, based on a number of the company’s projects.
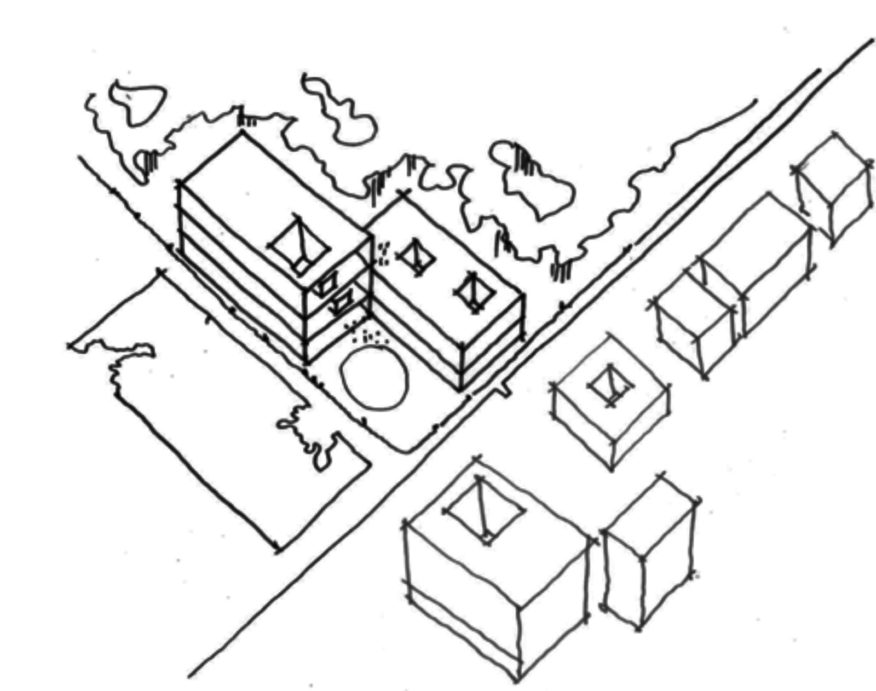
With this knowledge and experience as the foundation, Henning Larsen Architects will render consultancy services to IKEA to ensure an innovative and action-oriented method to reach the sustainable visions related to the IKEA store establishment and design. ”We merge design methods and strategies into a new approach to sustainability and architecture. IKEA is an important player in the sustainable development and debate, and the organisation’s commitment demonstrates ambition and dedication.
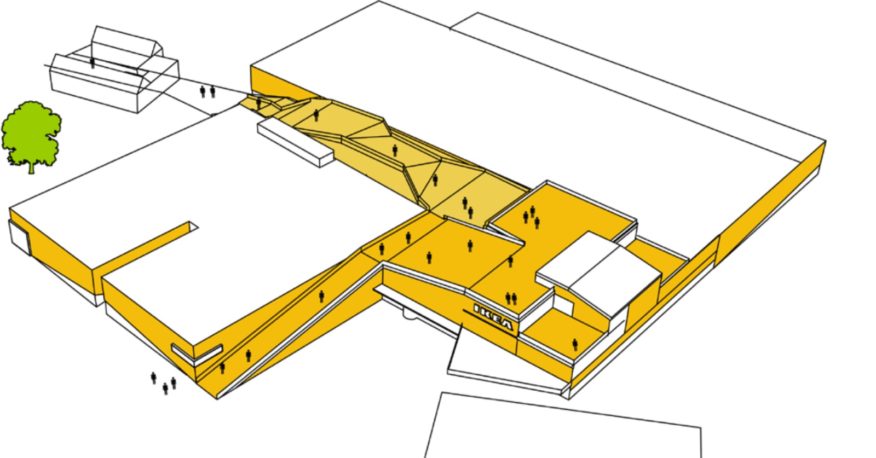
Our knowledge and methods will ensure that these visions can be realised in practice”, says Signe Kongebro, Architect and Head of the Department of Sustainability. The process was initiated in the beginning of August with a workshop in Helsingborg, Sweden, and will be followed by an integrated design process running over a longer period of time. Source by Henning Larsen Architects.

- Location: Kaarst, Germany
- Architects: Henning Larsen Architects
- Project management: Markus Böhm
- Collaboration: emutec, Ebener & Partner, Hundt + Partner, Assmann, Consulting + Planning, planning group, Skribbe Jansen, mahl, Gebhard concepts, young, Meyer Partner Fire protection, Ingenieurbüro P. Jung, Tuschhoff & Partner
- Contact: Angelika Ehlers
- Client: IKEA
- Gross floor area: 40,000 m2
- Period of performance: 2014 – 2017
- Construction period: 2016 – 2017
- Images: IKEA Deutschland GmbH & Co. KG, Courtesy of Henning Larsen Architects

