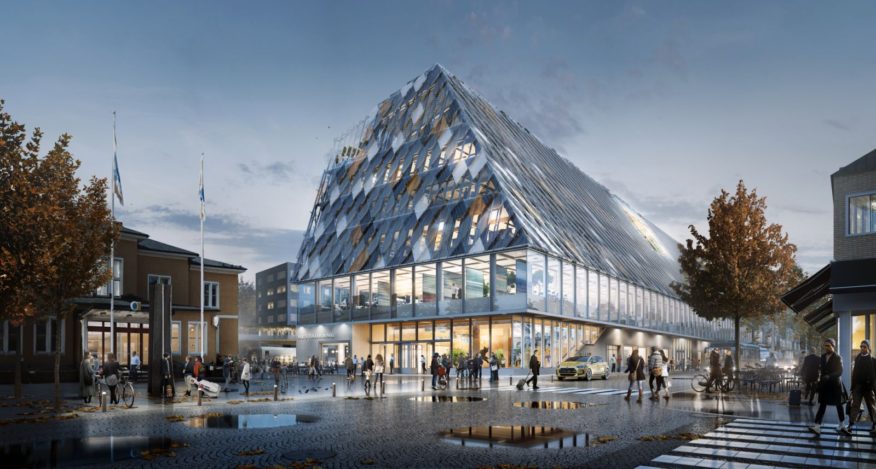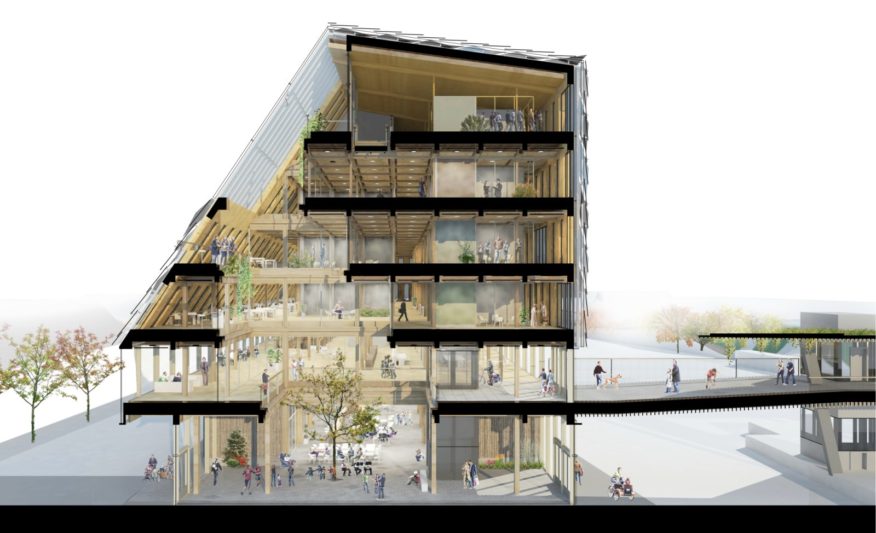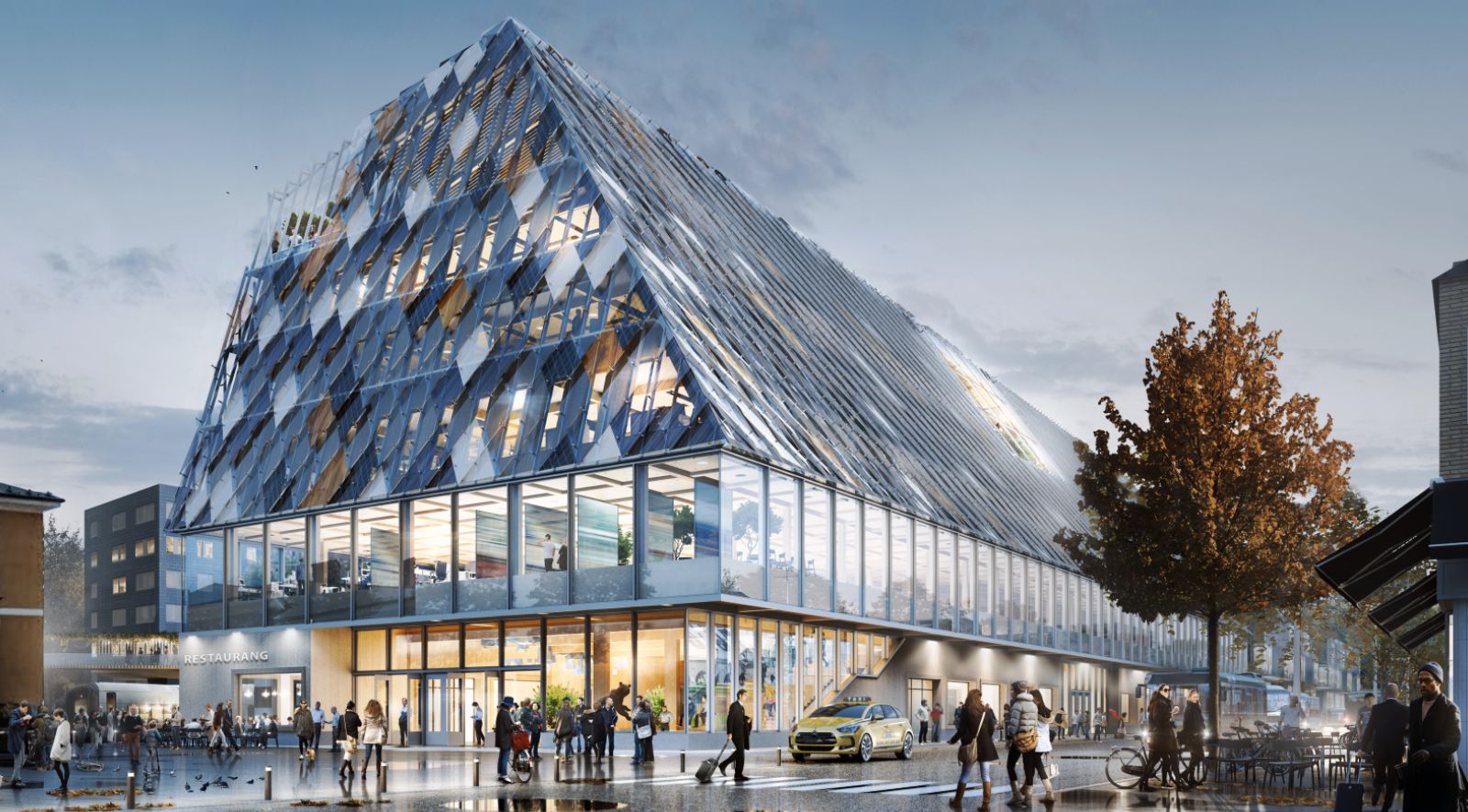With its proposal “Under one roof” White Arkitekter won the design competition for a new station and City Hall in the southern Swedish city of Växjö. The building gathers several functions in one volume and connects the city’s different parts. This new ‘living room’ is open, welcoming everyone The building also creates a new silhouette in the city.

The 14,000 m2 wooden structure will be a new focal point in the middle of the city. A meeting place with a tourist office, exhibition area, waiting room, cafés and shops, meeting rooms for various occasions and a modern workplace for municipal employees. The public living room is placed in the centre of both City Hall and the station, creating a space that unites travellers, visitors to City Hall and local residents under one roof.

A series of public spaces, including a new park, a square and a wooden bridge with a green roof, connect the building to its direct surroundings and the city. Inside, the station and City Hall are linked together by a wide staircase, designed as a meeting place where visitors can sit down and experience the city. The building’s various functions are organised around “Växjö’s living room”, a new public meeting place for citizens, visitors and employees. Växjö’s identity is reflected in the choice of materials; glass and wood, and in the smart and sustainable technical solutions.

The goal has been to create a building at the forefront of development in sustainable construction as well as to achieve the highest Swedish environment certification. People are placed at the heart of this building which will be socially, economically and ecologically sustainable over time. The compact volume is strategically adapted to the city scale. Towards the north and east the volume is considered as a two story building with a large sloping roof.

The sloping roof reduces the building’s envelope and ensures lower energy consumption throughout the building’s life. The design minimises the use of building materials and waste, leading to reduced environmental impact and a faster construction process. The project sees White continue its successful collaboration with Oslo-based structural engineering company Florian Kosche, which specialises in wooden structures. Source by White Arkitekter.

- Location: Växjö, Sweden
- Architects: White Arkitekter
- Area: 14,000 sq,m.
- Year: due for completion in 2019
- Images: Courtesy of White Arkitekter

