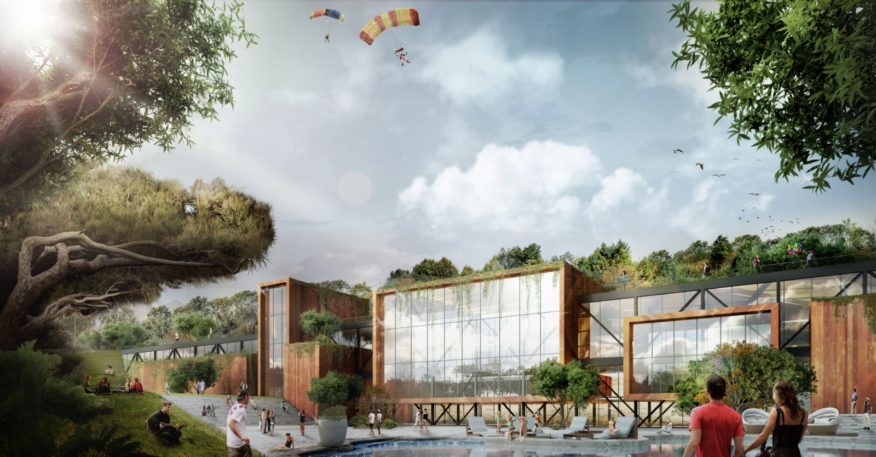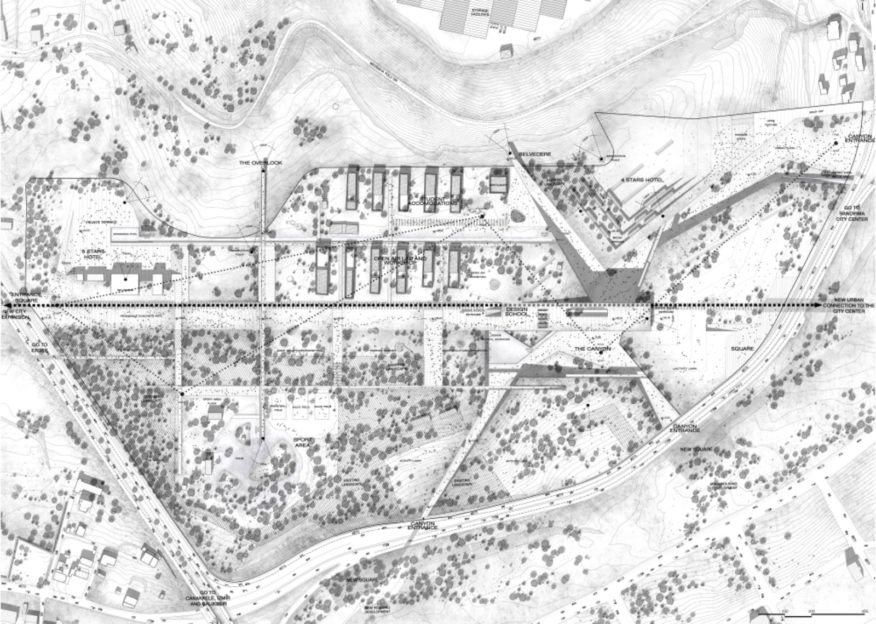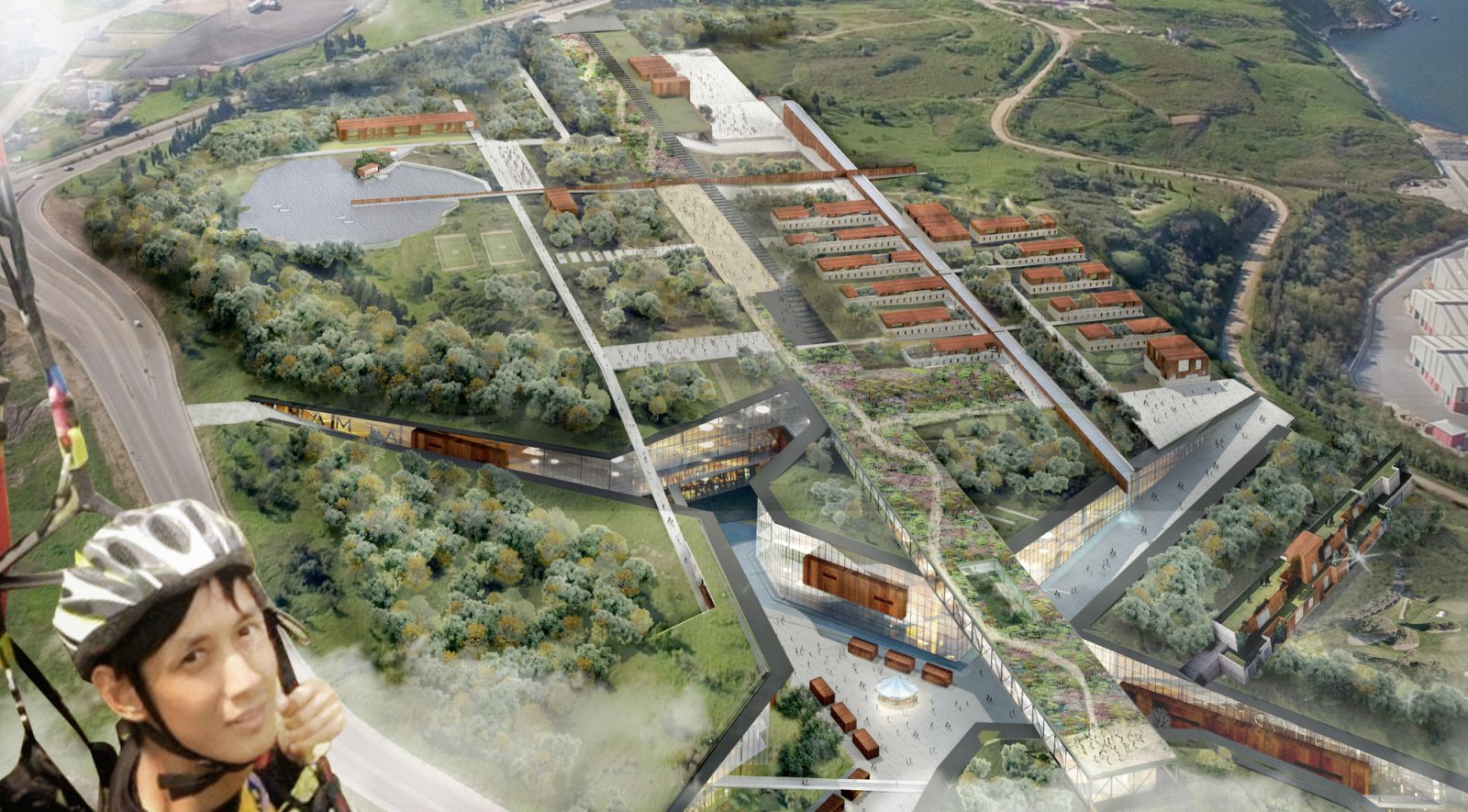
B.RE.A.K., acronym of Bandirma Regeneration As Knowledge, is an organically integrated green urban system, acting as the generator of the future transformation of the city of Bandirma, preserving the site ecology, historical and cultural heritage.

The proposal gives back to the city the area of the green park, organizing it with pahways, meeting places and public squares, enhancing the relatiships between the people. The site primarly houses the Design Institute function, that will attract a large number of design schools in the region, hosting exhibition, experimentation and researches. A place for innovation and creativity.

The canyon at the ground floor is a direct connection to the near context, becoming a real Urban Square. It is surrounded by the retail and commercial functions, and it may house temporary events, concerts, seasonal markets or open-air exhibitions.The project is a recognizable and iconic urban landmark, also because of its location, in a privileged observation point, between the harbour and the city.

B.RE.A.K. seeks to become a socially and environmentally sustainable green park, which provides areas for recreation, environmental education and social relations with the growing community. A symbol of sustainability, not only for preserving energy and using passive integrated solutions, but also for enhancing the relationship between the people and the urban/natural surrounding.

The proposal consists in an urban landscape, linked to the history and traditions, but projected to the future of Bandirma, a perfect synthesis of the strong naturalistic character of the place, and the man made environment. It is not an integrated architecture; the landscape suggests the shape, drawn in its folds and interstices.

The environment changes, and the architecture doesn’t seem to be a separate entity, but deals with all the factors and the relationship that surround it. B.RE.A.K. is ‘discovered’ by carving from the ground, in its wrinkles, fully integrated with the landscape, to get in touch deeply with the natural essence of that little piece of land. B.RE.A.K. is a place for the people, a landmark for the city and a natural park for the environment. Source by TA.R.I Architects.

- Location: Bandirma, Turkey
- Architect: TA.R.I Architects
- Derek Pirozzi Design Workshop Llc
- Project Team: Marco Tanzilli, Claudia Ricciardi, Derek Pirozzi, Jedd W Heap, Mattia Bencistà, Valentina Sciacca
- Client: City of Bandirma
- Status: Competition – 3rd prize
- Total area: 261.469 mq
- Year: 2017
- Images: Courtesy of TA.R.I Architects







