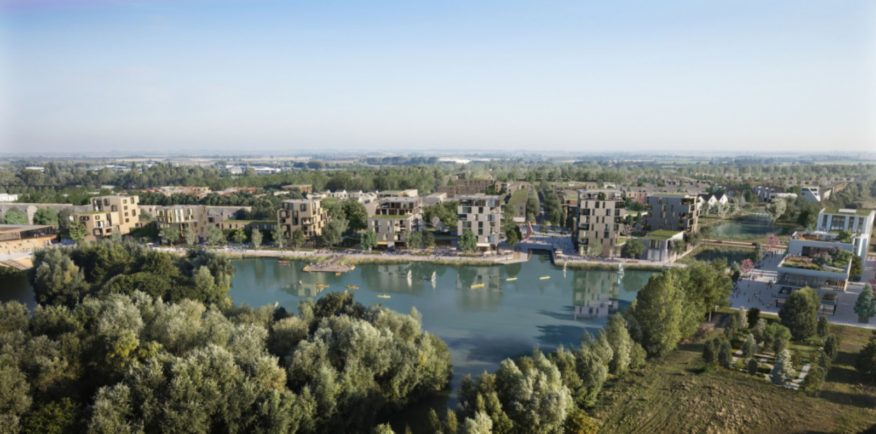
Urban&Civic and the Secretary of State for Defence have submitted plans for a masterplan, designed by Fletcher Priest Architects, for the construction of up to 6,500 new homes on 293 hectares (715 acres) of brownfield land at Waterbeach Barracks, to the immediate north of Cambridge and part of the existing village of Waterbeach.

The former airfield and barracks are just three miles from Cambridge’s highly successful Science and Business parks. The application comes shortly after the Housing White Paper which emphasised the importance of making best use of previously developed land to build houses within existing settlements, and where people most want and need to live.

Fundamental elements of Fletcher Priest’s Waterbeach masterplan include decisions about scale, density and typology drawing on extensive studies into the characteristics of urban development in the region. This includes both contemporary design-led development within the city of Cambridge and the constellation of long-established Fen-edge settlements across the county. The objective has been to help grow a sustainable community with a
rich mixture of activities rather than a disconnected dormitory settlement.

The application also includes a range of open spaces and other landscaped areas which draw on the extraordinary legacy of the military occupation, including extensive woodland areas; wildlife habitat areas and grassland, including on the former golf course and around the runway area; and the runway itself. A series of parkland spaces will echo the alignment of the main runway, and the existing lake and smaller ponds will be incorporated into new recreation and wildlife areas.

The plans are respectful of a heritage which pre-dates the military, with extensive landscaping set aside to protect the setting of Denny Abbey, and a commitment to re-establish the historic Causeway link between the Abbey and the village of Waterbeach. Water management will be a strong feature of the development, adopting best practice in sustainable drainage to hold and manage water as an attractive feature of the landscaped areas.

The development will see two new access points onto the A10, and the application also provides for a new Park and Ride facility. The developers are working with the A10 Transport Corridor Study to ensure the development is rolled-out alongside investment in the road, bus, rail and cycle network – which are all due to be upgraded along this important growth corridor for the County. Source and images, Courtesy of Fletcher Priest Architects.

