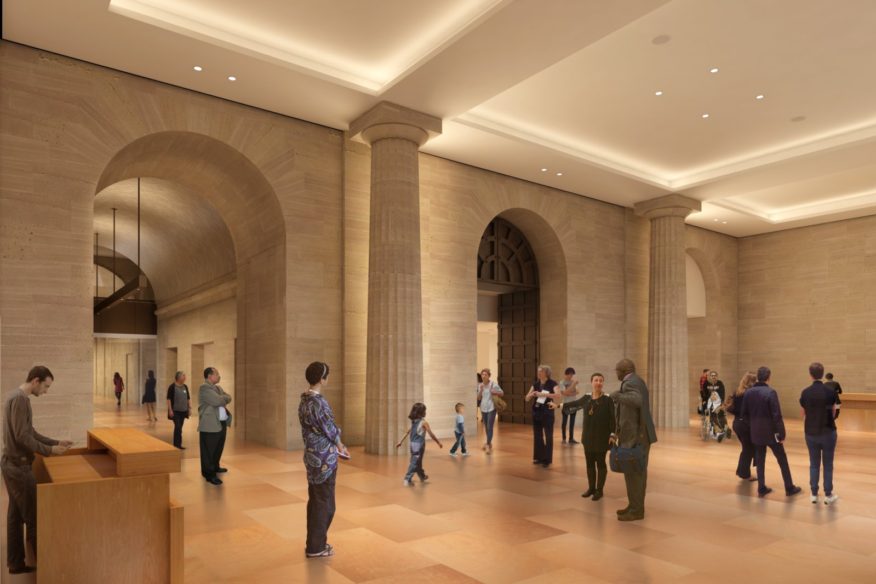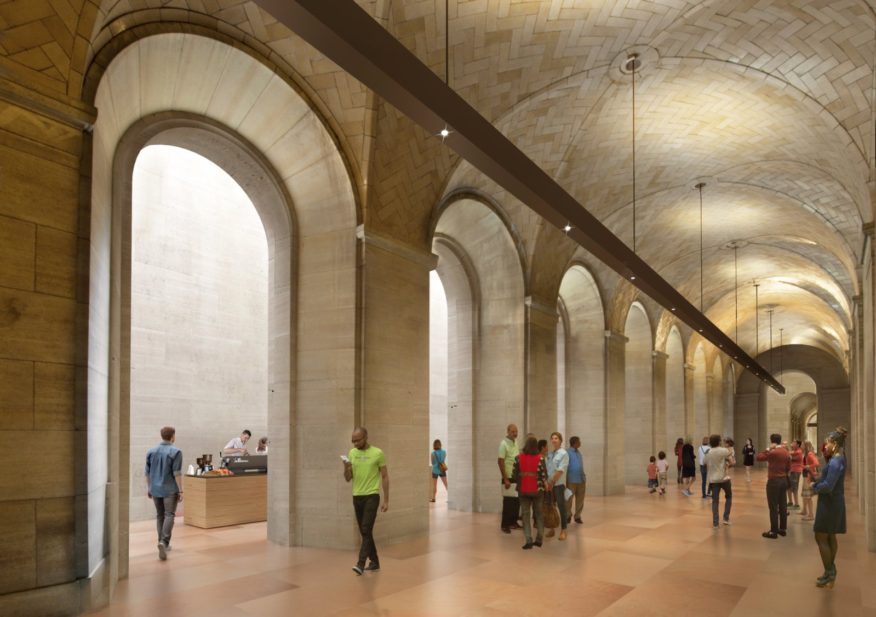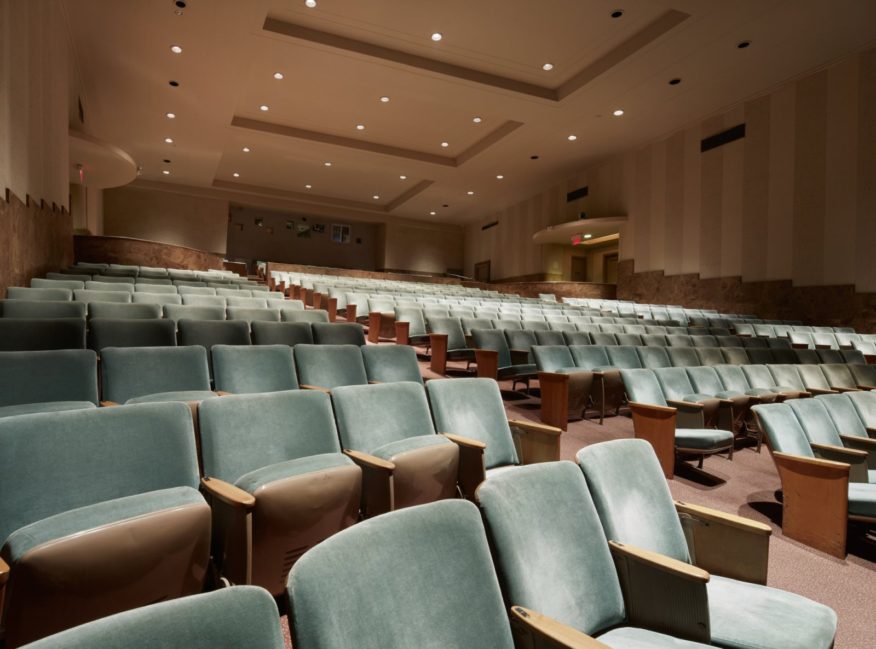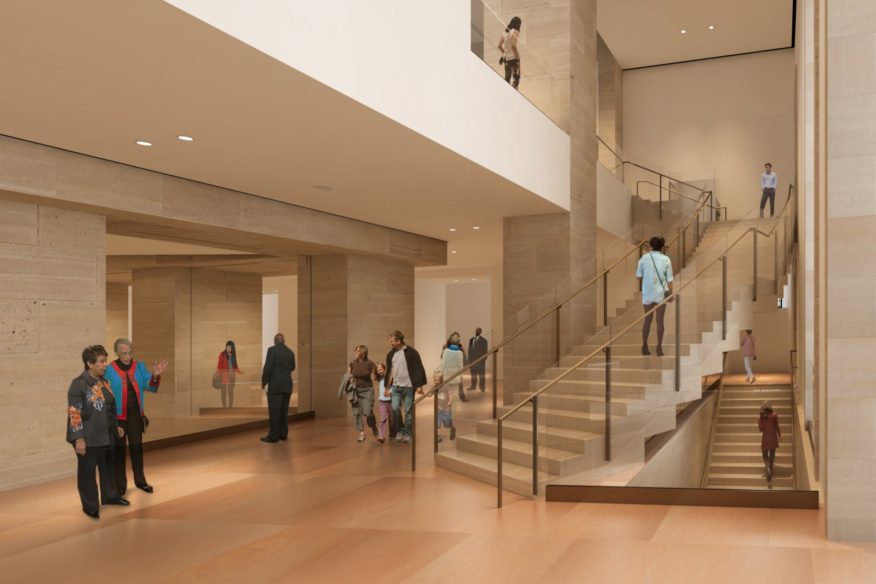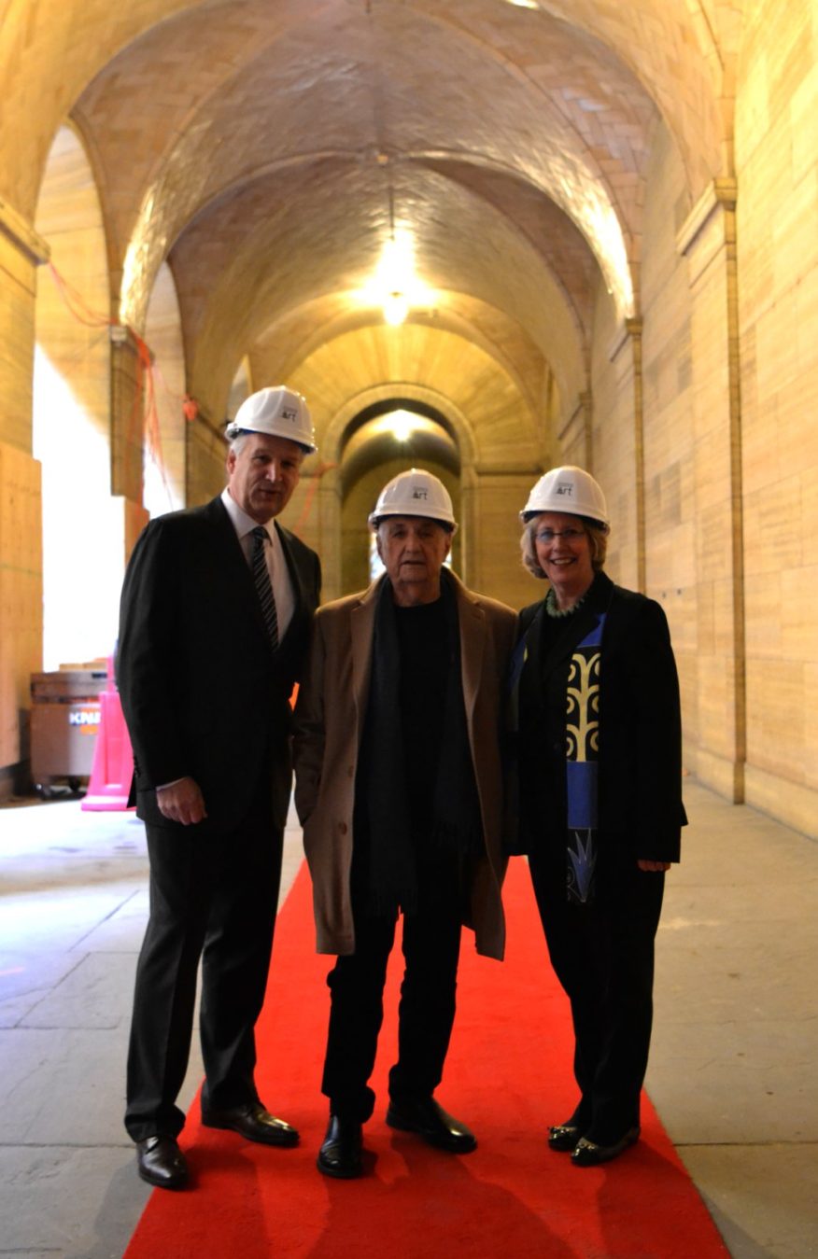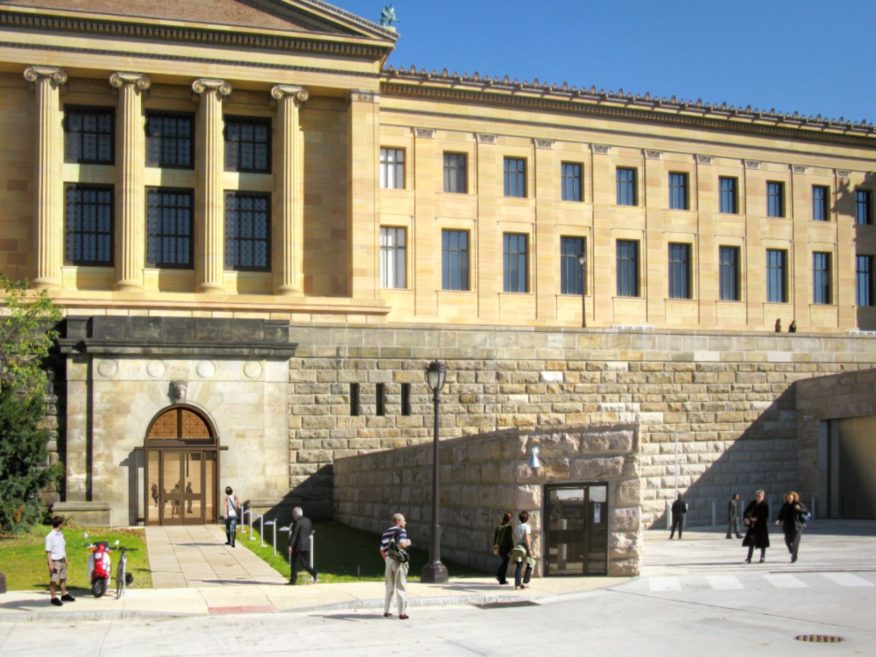
The Philadelphia Museum of Art has officially begun the Core Project, a physical transformation and renovation of its main building led by visionary architect Frank Gehry. A key part of this campaign, the Core Project will create a significant amount of new public space within the footprint of the landmark building and add 23,000 square feet of new gallery space for the display of the collection.
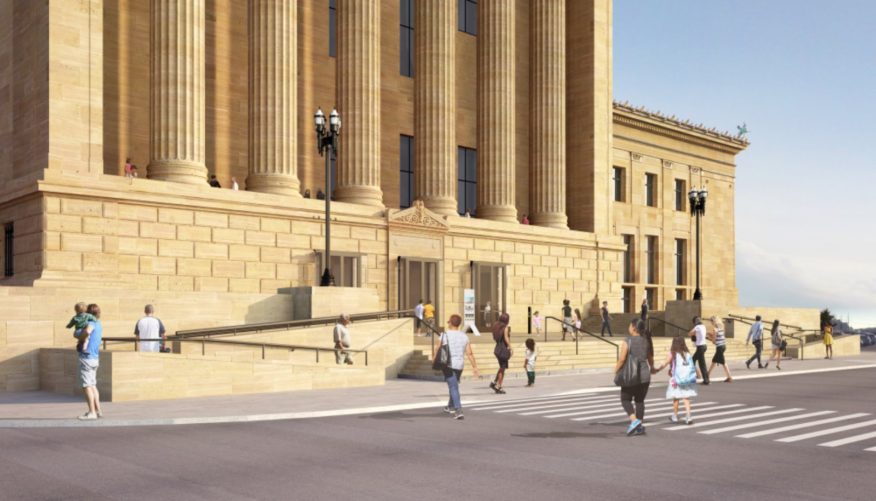
As the next phase in the implementation of the Museum’s Facilities Master Plan, the Core Project will add 67,000 square feet of new public space, an additional 11,500 square feet for the display of the Museum’s rich holdings of American art, and an equal amount of gallery space for the presentation of contemporary art.

Combining much-needed infrastructure improvements with a reorganization of circulation at the heart of the building, the Core Project will greatly improve the experience of the Museum for its visitors, dramatically enhance access for the community, and provide more room for the display of its renowned collection. The Museum will remain open to the public and fully operational throughout the construction period, which will be completed in approximately three years.
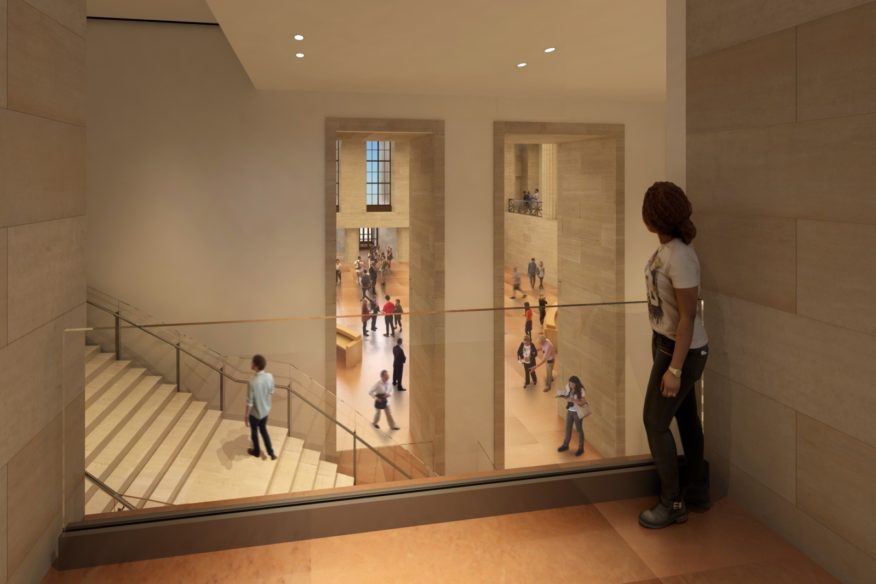
Budgeted at $196 million, the Core Project is part of a larger fundraising effort—It Starts Here: Campaign for the Philadelphia Museum of Art—that will enable the Museum to achieve ambitious goals in education and public programming, improved access and community outreach, and the innovative use of new technologies to fulfill its mission and more effectively engage the next generation of audiences, locally as well as internationally.
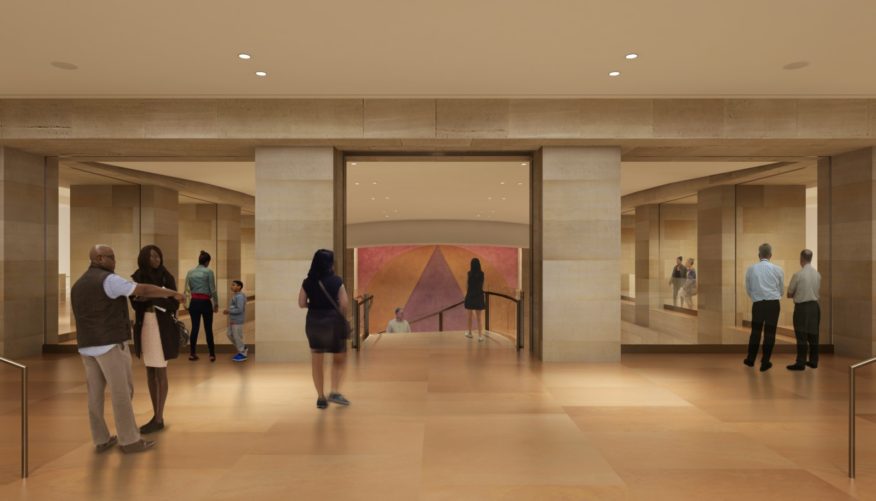
This $525 million comprehensive campaign will renew and improve the Museum’s landmark main building, strengthen its endowment, and support new initiatives that will ensure that it remains one of the city’s most dynamic public institutions and a leader among its peers. The largest cultural fundraising campaign in Philadelphia’s history, It Starts Here has already raised more than $326 million, or just over 62% of its total goal.

Frank Gehry recalls his first impression of the main building and how he approached this project at the outset: “I walked through the building and I saw that all you had to do was follow the yellow brick road, so to speak. It was all there, and it showed you what you could do.” As its title suggests, the Core Project—the second phase of the Facilities Master Plan—focuses on the heart of the building.
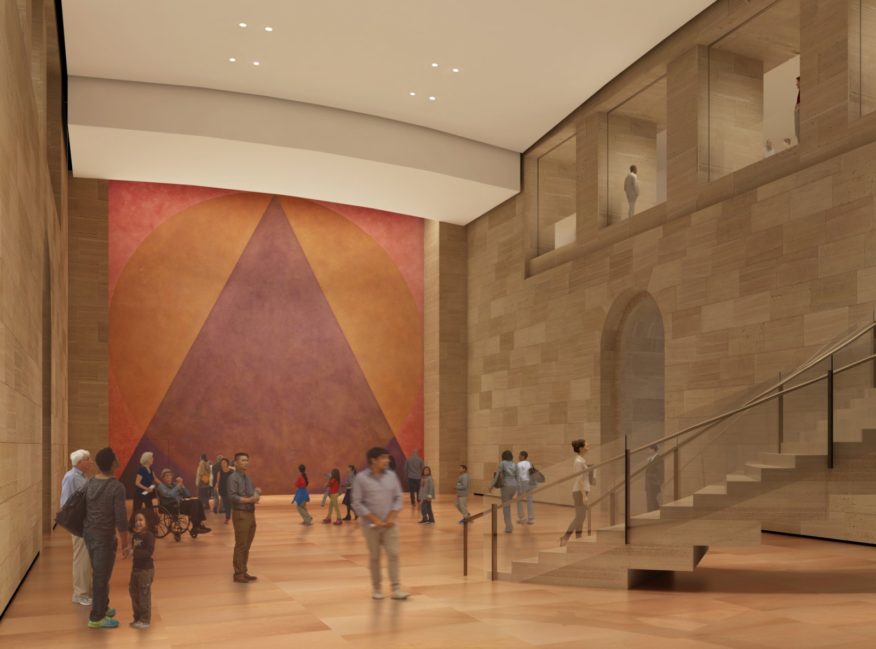
The West Terrace will be entirely rebuilt, with integrated ramps to provide greater accessibility. Lenfest Hall will be renovated, and the auditorium will give way to create a grand new public space, the Forum, which will open up circulation to provide visual connections and access to several spaces, such as the Vaulted Walkway. The historic North Entrance off Kelly Drive will reopen.
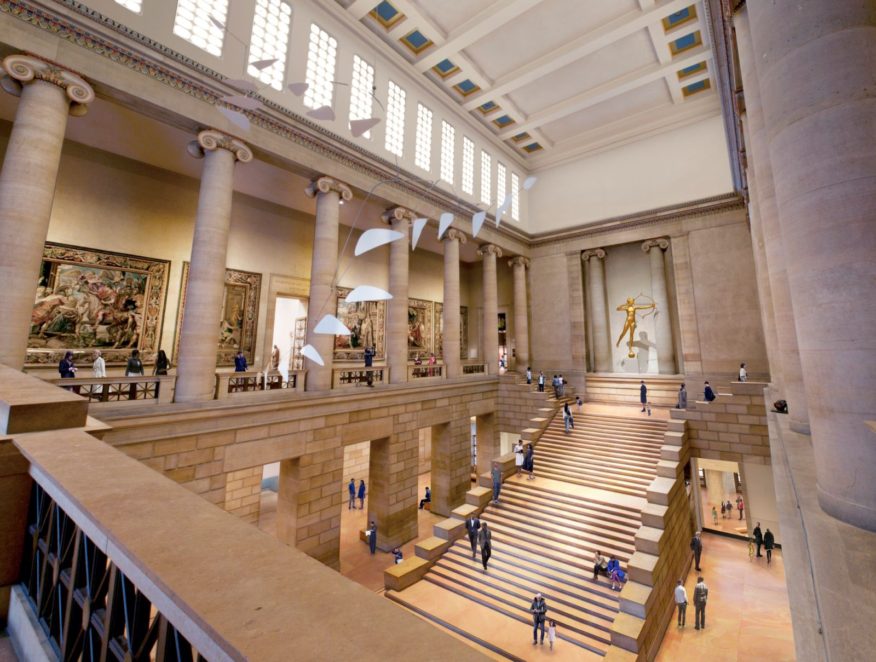
Also included will be a newly designed restaurant, café, meeting rooms, and most importantly, additional galleries for American art and contemporary art. Mr. Gehry and his design team respected the building’s original architectural language and materials and applied them to the sections that are being altered or renovated, resulting in a seamless blending of old and new.

Today, the Museum opened a new installation of Frank Gehry’s renderings and architectural model in gallery 154 on the first floor. This will remain on view through late 2018. More information, including a short video about the Core Project, can be found at www.philamuseum.org/ourfuture. (New web pages to launch at approximately 9:00 a.m. on Thursday, March 30, 2017.)
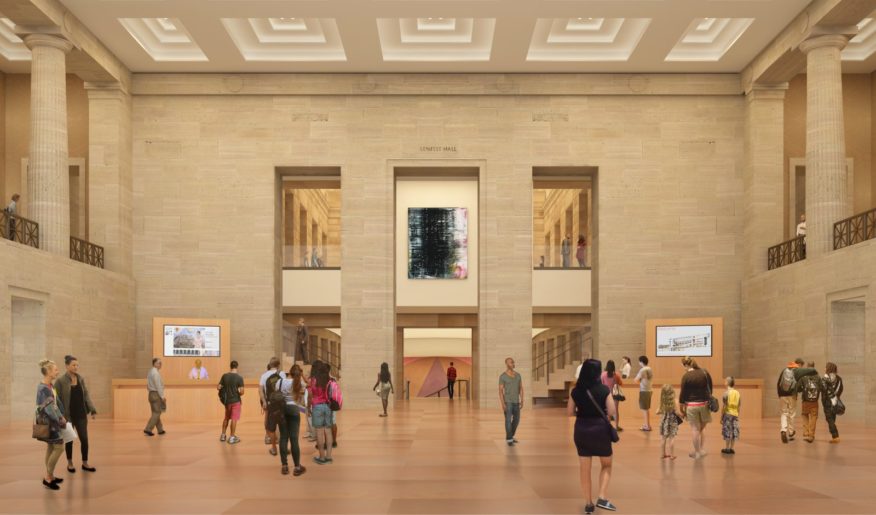
The first results of the Core Project will be seen in 2019, when the renovation of the historic North Entrance and a major section of the Vaulted Walkway are completed and these areas are reopened. Additional spaces will open throughout 2019 and 2020, when the Core Project is expected to be completed.
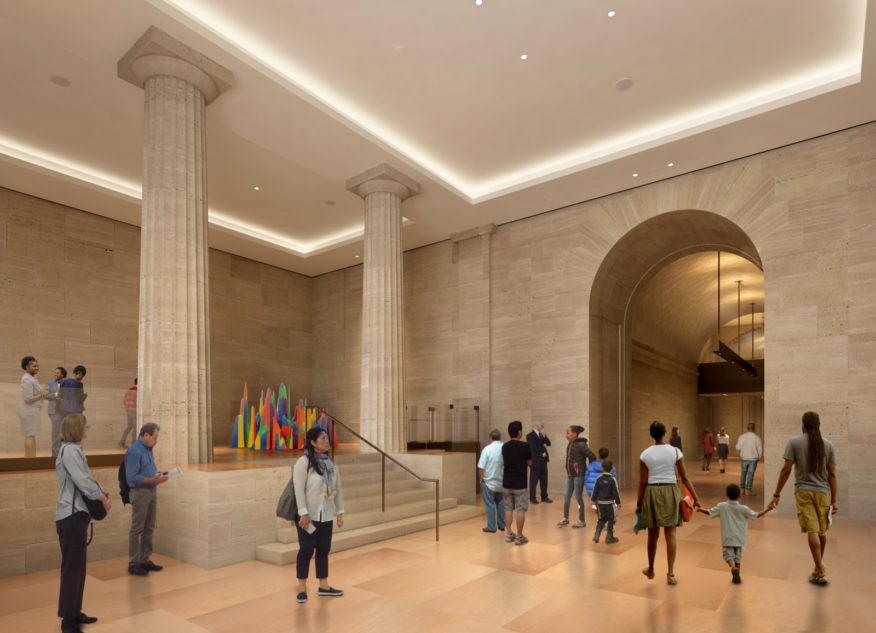
The Museum will continue to assess to the timing to undertake the implementation of the final phases of the Facilities Master Plan, which include a new auditorium, additional galleries under the East Terrace that will be accessible from the Vaulted Walkway and Forum, and further expanded educational facilities. Source and images, Courtesy of Sutton Press for Philadelphia Museum of Art.
