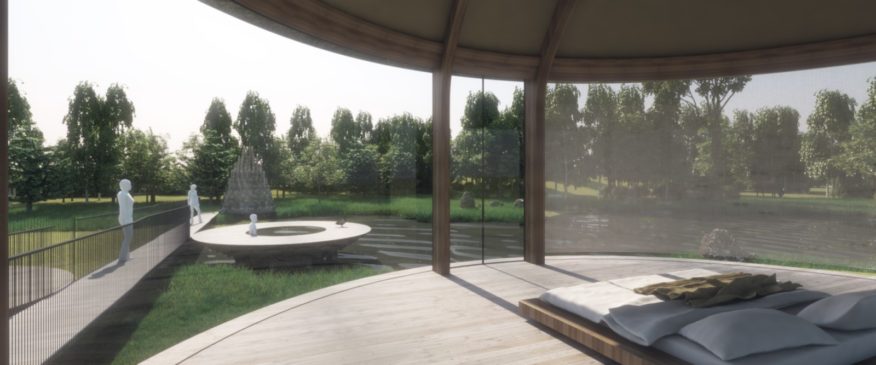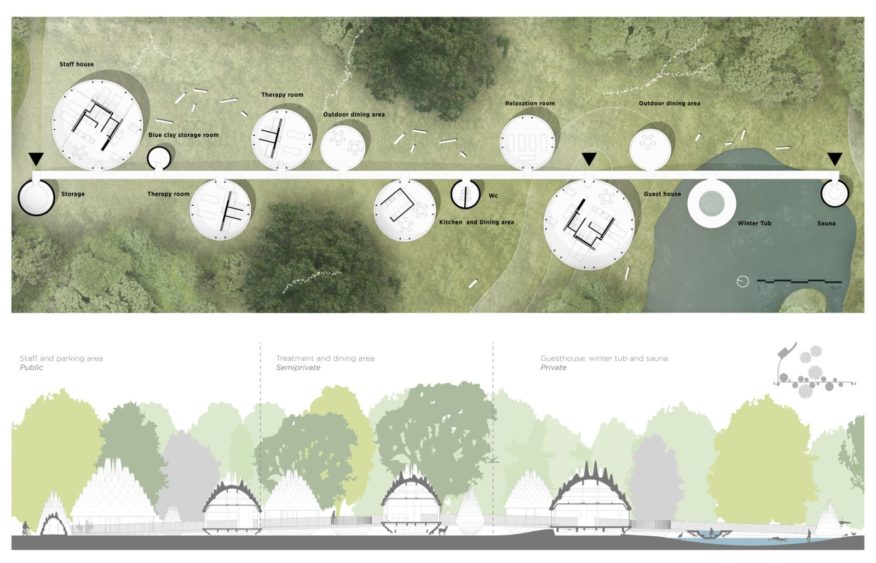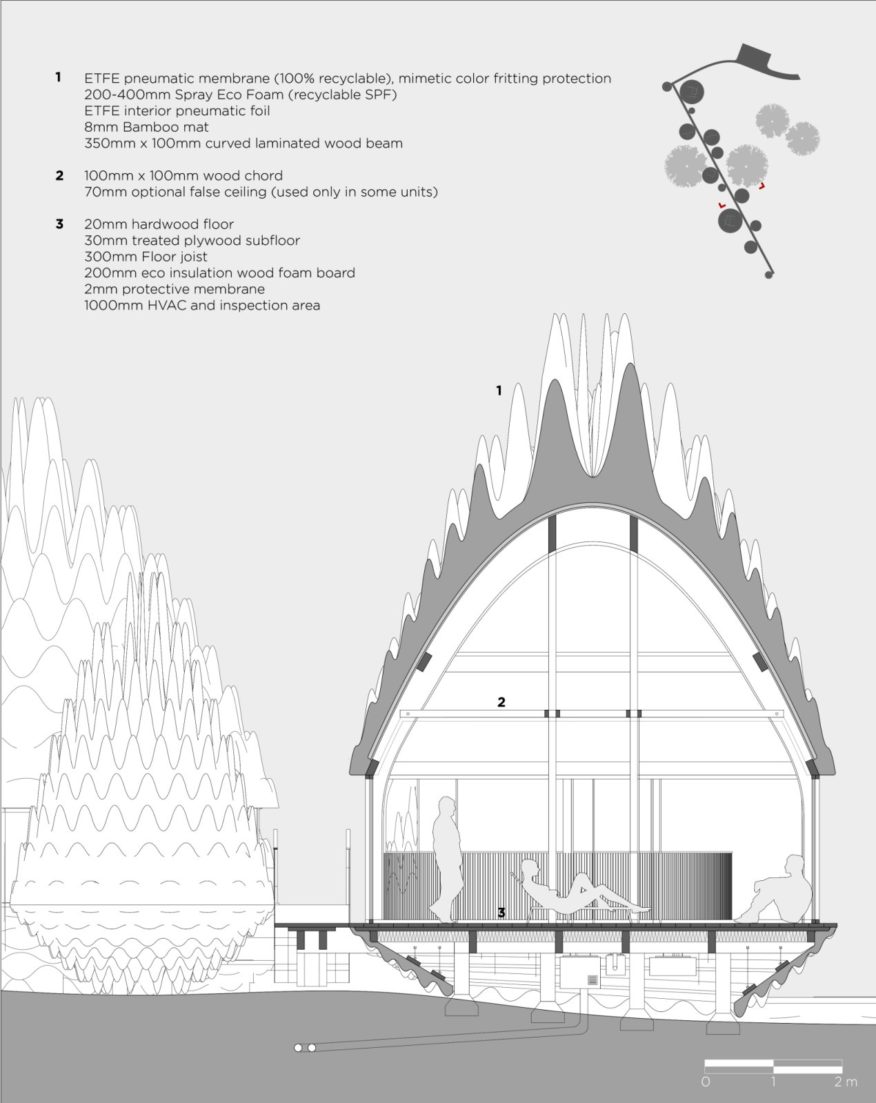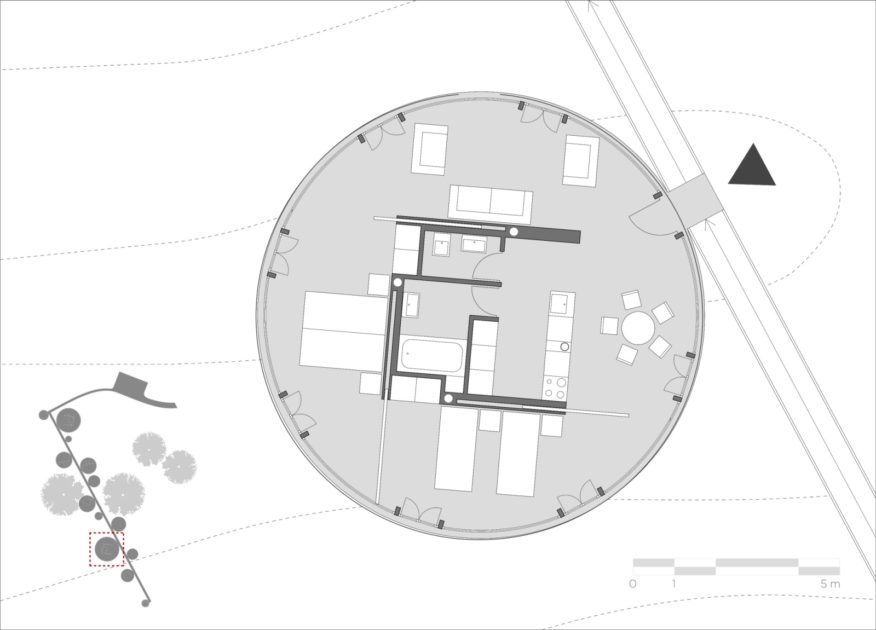
The concept of floating units was the first idea to approach in the most respectful way this beautiful natural site in Latvia. Like small tree-houses or spaceships those pinecones-like units try to respect the site without touching it and giving the idea that they could fly away any time. The link to the pine trees Latvian forests is foreseeable, but is also direct the link to the traditional high and sharp roofs of the Latvian rural houses.

Although we believe in a necessary connection with the natural environment and the local traditions, we also believe in the need of expressing the contemporary demands and technologies; for this reason we used innovative and fast construction techniques, to save time, money and to give better performances to the artefact.

All construction components are prefabricated and have small sizes for an easier transportation in the rural site and for a cheaper fabrication. The main unit structure is made with local wood elements that will create a support frame for an inflatable roof that just like an inflatable boat, when deflated is very light and can be folded in a very small space.

To improve the thermal insulation and the rigidity, the pinecone shaped roof will be inflated using a recyclable SPF spray Eco Foam. The roof inflatable shape can be manufactured using ETFE, the most widely used material for inflatable roofs, being 100% recyclable and requiring minimal energy for transportation and installation means that it makes a significant contribution to the move towards green construction and sustainability.

The membrane will be also printed using the mimetic color patterns of the blue clay and the surrounding forest. Not only the color but also the softness of the rounded shape of the units’ skin will resemble the blue clay giving to the project a clear brand image and transforming the resort into a powerful Latvian landmark easy to remember by its original and strong identity.

The distribution of the units will develop along a wooden foot bridge that will cross all the site from the more public area of the parking and the staff residence to the more private area of the guesthouse facing the lake with the floating winter tub and sauna; in the middle there will be all the areas like the therapy rooms or the dining areas where will take place the interaction between the staff and the guests.

The highest point of the foot bridge will be reached under the biggest oaks so that the SPA units will have a beautiful settings resembling a tree house atmosphere. Thanks do this fragmented layout with independent units is reasonable to imagine the developing of the construction following different phases, building first the more urgent units and following the others depending on the client budget and schedule.

We imagined also different ways to let the complex be independent from external energy and water supplies: there can be geothermal horizontal, vertical and lake loops to exchange heat in winter and summer. There can be a filtration system to let the lake be the first water supply for the SPA. The glass of all the units can be made using the Solar Window technology so to let transparent windows act like electric solar panels.

Another important role is played by uniform and continuous thermal insulation surface made possible thanks to the thickness and homogeneity of the foam inflated roofs; increased in winter by a layer of snow that will bank till a certain limit on the whole roof surface thanks to the special grip shape of the spikes. Source and images Courtesy of OFL and 3GATTI.


