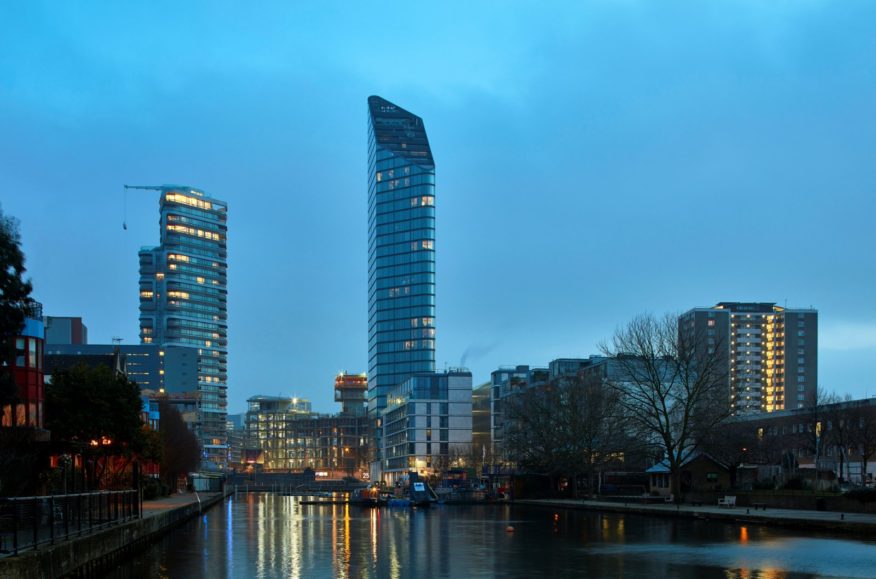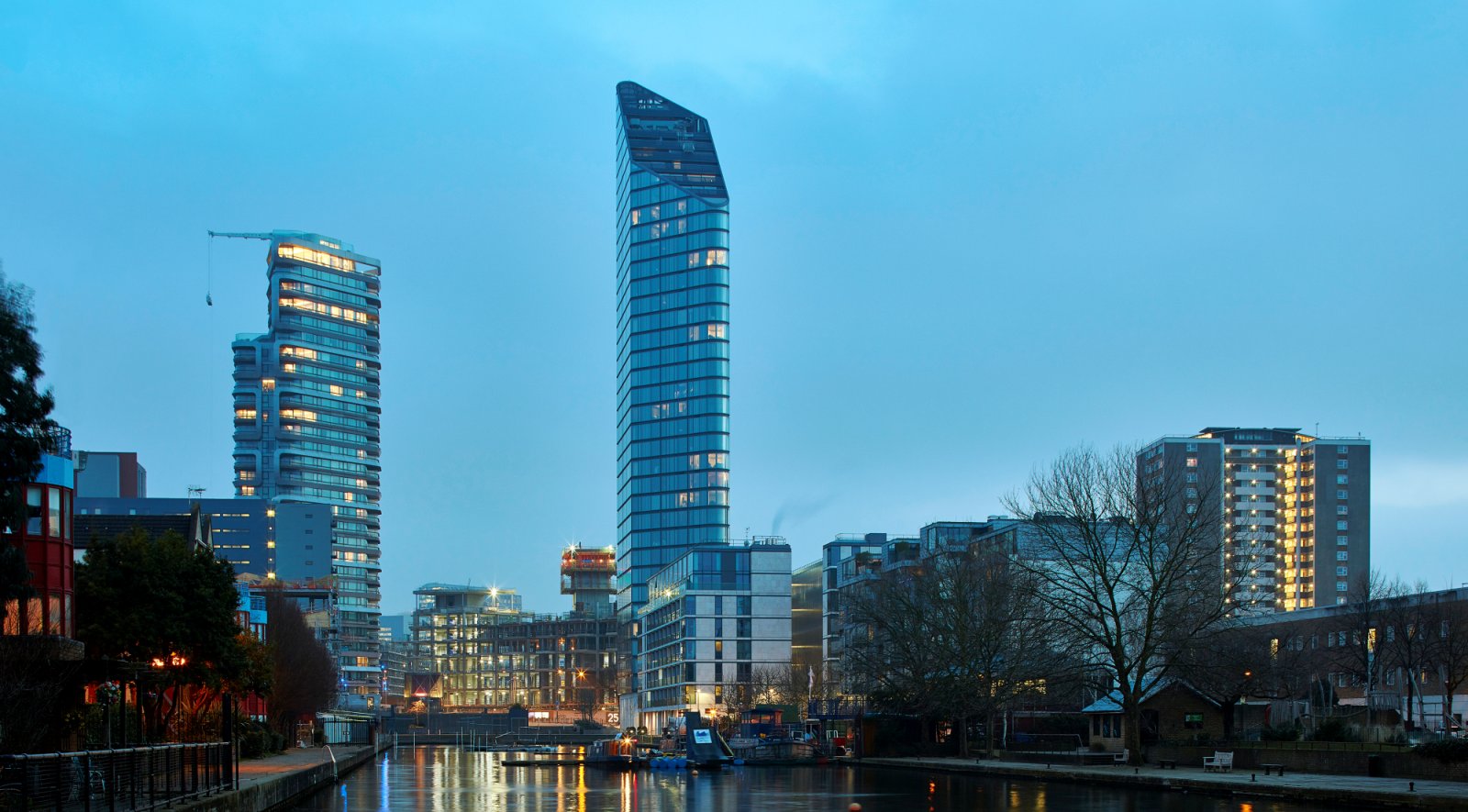
SOM celebrates the completion of Lexicon, a three-building residential development comprising two low-rise buildings and an all-glass, 36-story tower. London, United Kingdom: Skidmore, Owings & Merrill (SOM) has recently completed Lexicon, a development which includes Islington’s tallest residential tower (117m), for Mount Anvil and Clarion Housing Group.

SOM were appointed as architect by Mount Anvil after they acquired the site with an existing planning consent. Located on the west side of the City Road Basin and forming part of the City Road regeneration area, this mixed-use development features three buildings; an elegant 36-storey glass tower, combined with a pair of lower-rise buildings which enclose a courtyard space lined with shops and cafés.

The development incorporates 200 private and 107 affordable units, 785 sm of retail space and improved public realm, along with private amenities including a spa, gym, residents’ lounge, concierge and basement parking. A restaurant occupies the ground level, and extends outside to meet the water’s edge. The three buildings are designed to have individual identities linked by a shared palette of materials and detailing, providing a synergy between both the private and the affordable elements of the development.

The tower features an innovative curtain wall which dresses every apartment in floor-to-ceiling low-iron glass, set within a ventilated cavity to house full-height glazing, allowing unimpeded views over London, while enhancing the project’s sustainability credentials. Full-width terraces are provided at the upper levels of the tower, while a five-story 405 sm (NIA) penthouse offers 360° views across London from all levels. Apartments in the low-rise development facing City Road Basin also have generous balconies which provide views over the water. Source by SOM.

- Location: London, UK
- Architect: Skidmore, Owings & Merrill, Inc.
- Interior Design: Brill
- Structural Engineering: WSP | Parsons Brinckerhoff
- Services Engineering: Hoare Lea
- Planning Consultant: Gerald Eve
- Year: 2017
- Photographs: Paul Raftery, Courtesy by SOM

