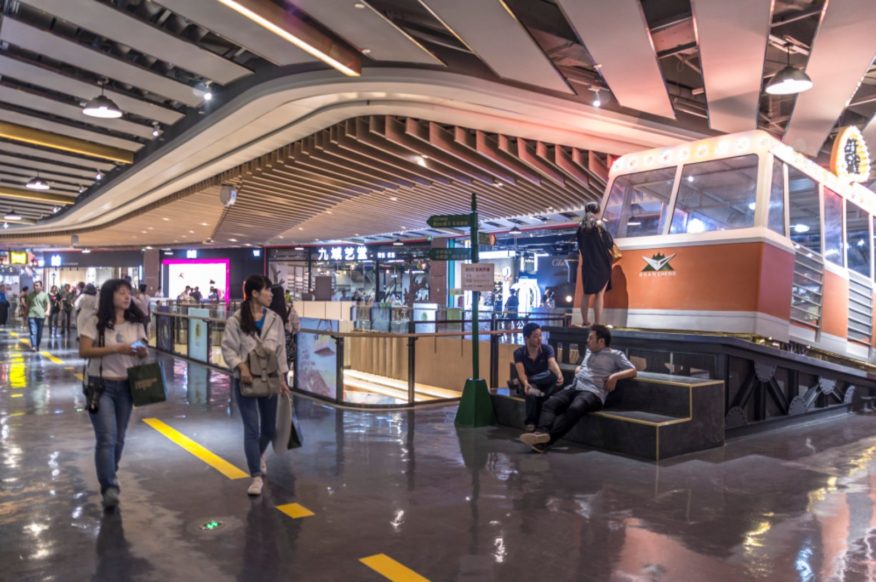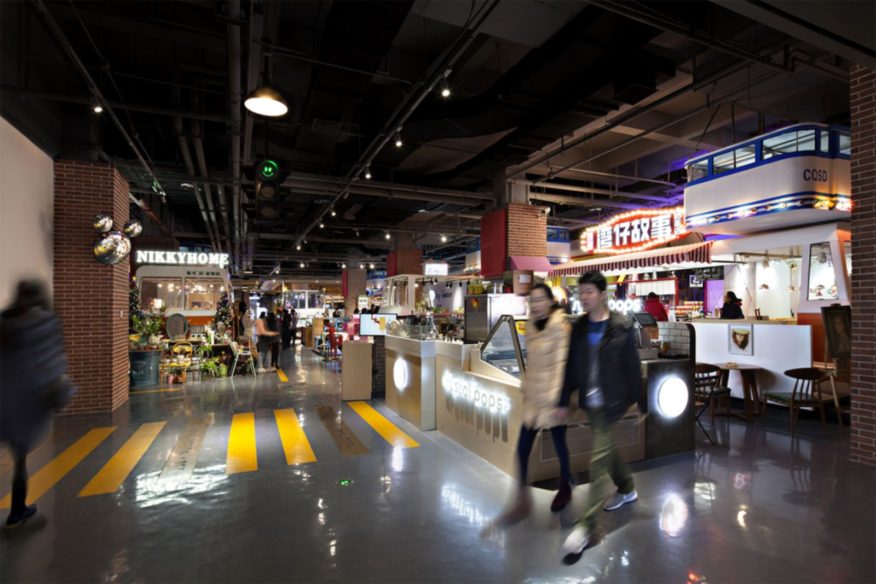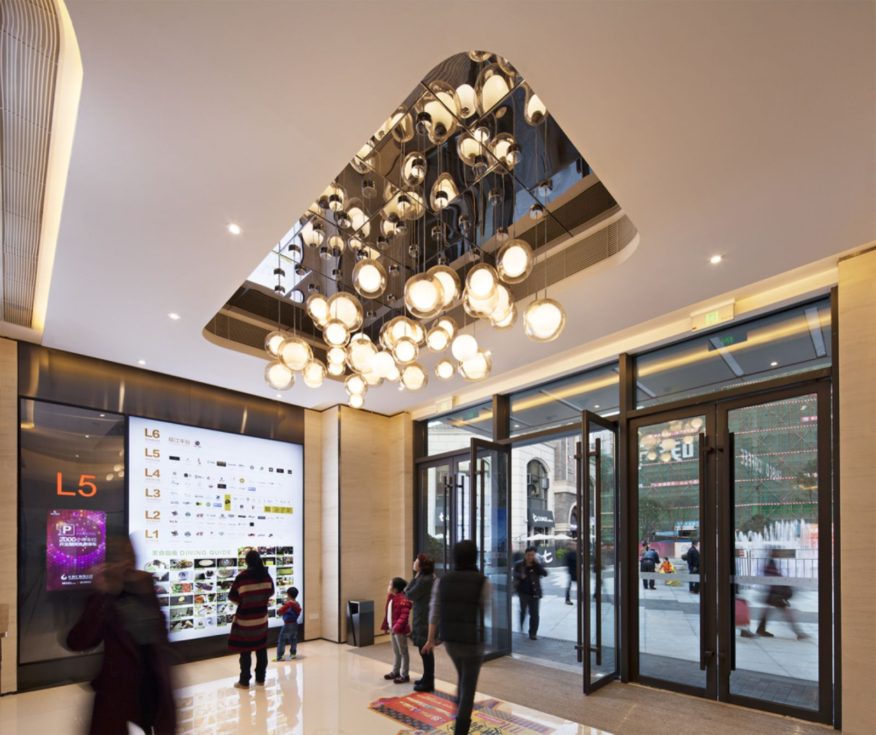
Woods Bagot designed Chongqing Landmark Riverside Park, the largest riverside commercial center and gateway in upper Yangtze. A mixed-used and key urban regeneration development, the Chongqing Landmark Riverside Park provides a cultural experience for its visitors with a taste of authenticity.
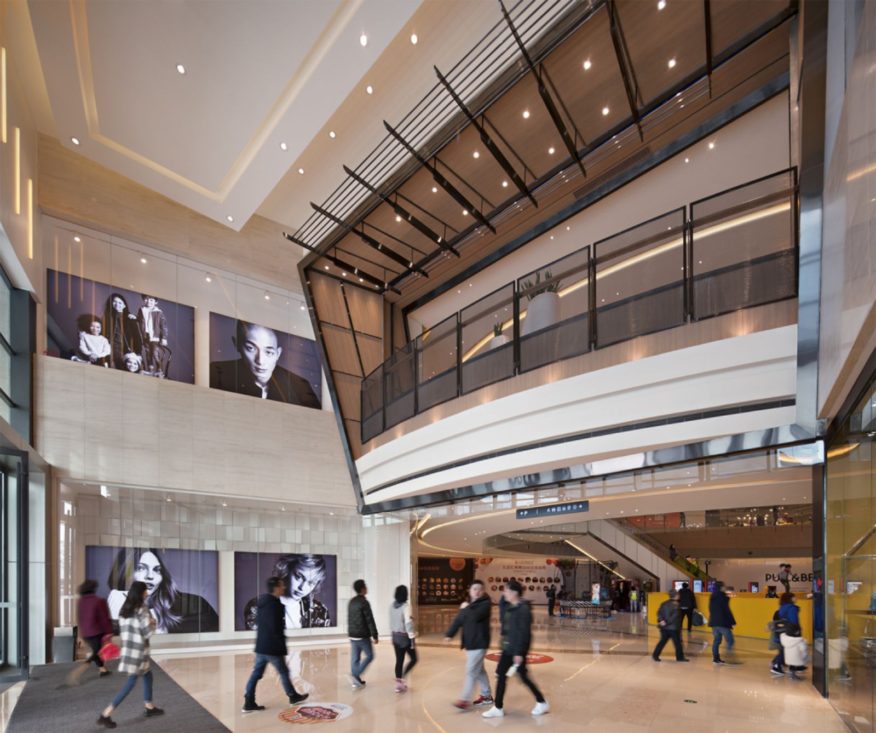
Located in an area of rich cultural heritage and history, the project was influenced by ancient Europe and the Bayu culture, a traditional city in China with more than 3,000 years of history. It was designed to link the city’s storied past to its promising future, and to connect local society with the world through a multicultural environment. The development has a total gross floor area of 120,000 sqm. comprising shopping center featuring leading brands from around the world.

The development also involved the habitation of one kilometer of marble stone streets as well as the renovation of the old French navy barracks. The project was designed to become the first cultural tourism complex in Chonqqing. As a world-class destination in central China, the project features multiple attractions, including the city’s first Madame Tussauds, a waxwork museum to display famous people, and the Sea Life, the world’s largest aquarium brand.

Both attractions are managed by UK-based Merlin Entertainments. Another creative appeal is “Maker Space”, to provide an enlightening experience for visitors with a taste of true Chongqing spirit. This development is also an influential factor to Chongqing’s ambitious financial, social and cultural future, offering only the best facilities and amenities. Landmark Riverside Park is a juxtaposition yet harmonious integration of multiple functions and different architectural styles.

Created as a community hub for the surrounding neighbourhoods, distinct pockets of social spaces are created within the project. Built against a slope down to the river, the project can be accessed from several levels, allowing a dedicated entrance for some of its major tenants as well as by different modes of transport. This efficiently and seamlessly connects the main mall to the other buildings and destinations around it.

A dramatic design theme was created and implemented to respond to Chongqing’s maritime heritage by referencing nautical elements as well as its port that connects Chongqing to world trade in its past and present and its crossroad of East meets West. The theme is set in a contemporary environment with ultramodern interpretation of the elements, and completed with modern finishes that were chosen for aesthetic and practical reasons.

These elements are interpreted and applied in a contemporary style with industrial accents. At the main entrance into the mall, a pier-like portal frames the second level and extends out to welcome the visitors. The use of timber balustrades juxtaposed against glass and black painted metal bars is also another rendition of harbour piers that create rhythms and act as subtle directional cues throughout the setting.

This is reinforced with a variety of lighting effects. When viewed in the main atrium, the cadence is evocative of the flowing rivers that draw the viewer’s eyes up to the ceiling, a theatrical vortex of light and movement. A setting for the Landmark Riverside event space, it was designed to allow for a high level of versatility in terms of sightlines, finishes and lighting.

The connection of Chongqing’s past and present is also a connection of its eastern culture meeting its western influence. Our designers were sensitive with their handling of the connecting spaces between the new architectural styles and the restored elements of the project. By intricately blending the different architectural styles, we created a harmonious assembly between the site’s local history and its modernity.
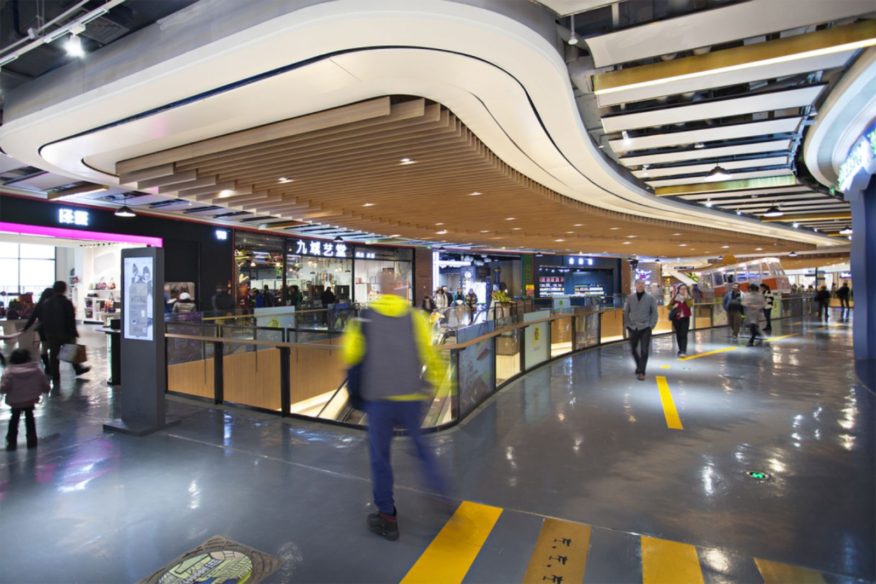
Most of the materials selected and applied throughout the project are locally selected to keep its carbon footprint low. Chongqing Landmark Riverside Park is a contemporary design that interprets a harmonious blend of different architectural styles to create a seamless link of Chongqing’s past, present and future. With its local eastern heritage and its long-term western influence, it resulted in a unique cosmopolitan environment.

- Location: Chongqing, China
- Interior Design: Woods Bagot
- Architectural Design: LWK & Partners
- Master Planning: Paul Andreu
- Client: Hongkong Land, China Merchants Shekou Holdings
- Awards: ICSC China Shopping Centre & Retailer Awards 2017, Silver Award of Design / Development category
- GFA: 47,500 sqm
- Year: 2017
- Photographs: Courtesy of Woods Bagot
