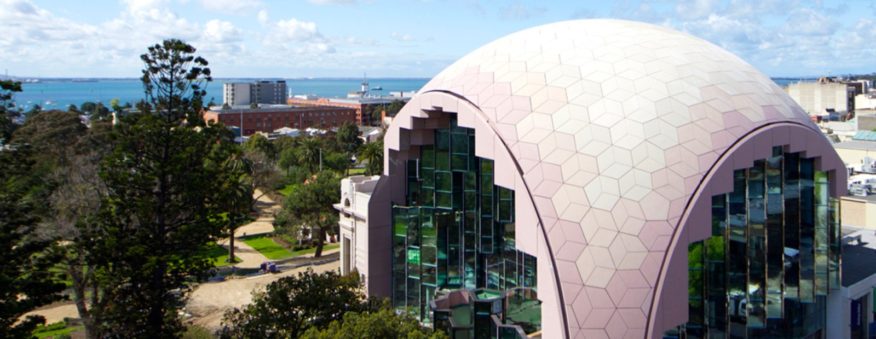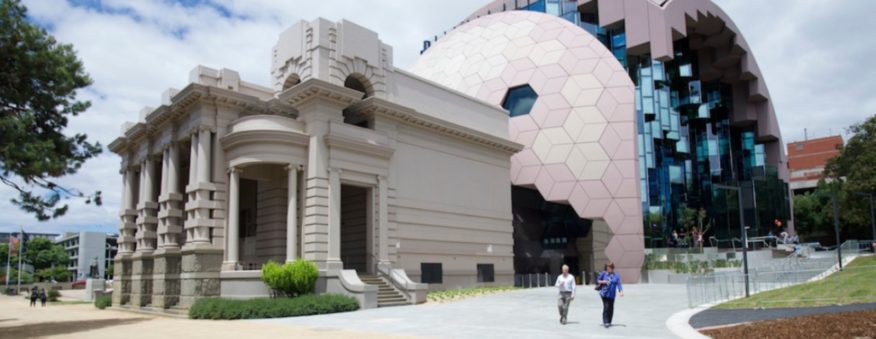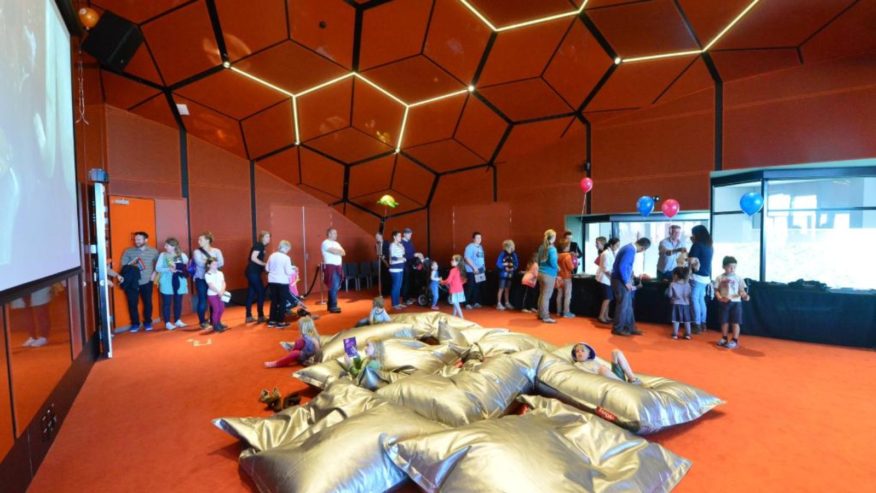
The Geelong Library and Heritage Center is a new landmark in the City of Geelong, since it’s completion in 2015. The project required a visionary design to not only be a useful, meaningful space for the community with a modern layout and design for the 21st century.

“One of the big strategic objectives for the city was that the building actually be iconic, to be a landmark building. And I think you can say that they’ve achieved that quite successfully. I love that they’ve done by building something that’s very modern and unique.” Patti Manolis, Chief Executive Officer, Geelong Regional Library

“It was quite ambitious in the role that a library would play in Geelong. Most people would say that they want something in the community that’s a standout and an attractor. But the council, both in the brief and in their mood, was very much about the importance that the project could play in a city that’s in a bit of a transition.” Ian Mcdougal, Director of ARM Architecture

This first floor was designed to have a gathering-place feel like a café or community meeting space. The cavernous space is divided with partitions that incorporate acoustic paneling for sound reduction, adding to the cozy atmosphere. The fractured dome design of the building allowed for ample floor space and the bottom with meeting and repository areas on upper levels.

Perhaps most striking of the interior are the 3D “hyper dome” acoustic panels that not only create a quieter living space, but reflect the design of the exterior dome. Source and Photos, Courtesy of Atkar.



