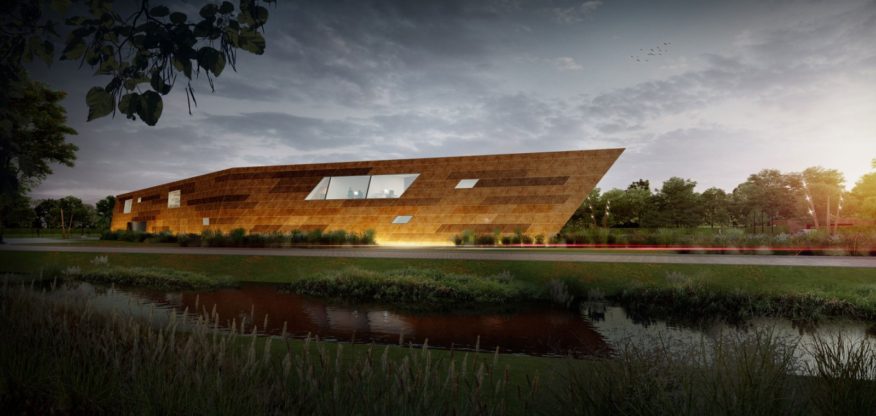
The new training complex for Rotterdam’s leading football club, Feyenoord, will include all the facilities that can be expected from a modern-day professional football club, in a sub-area of the new Stadionpark district. A sizeable part of the complex has been reserved for sports-medical facilities and departments that focus on research and the players’ athletic performance.
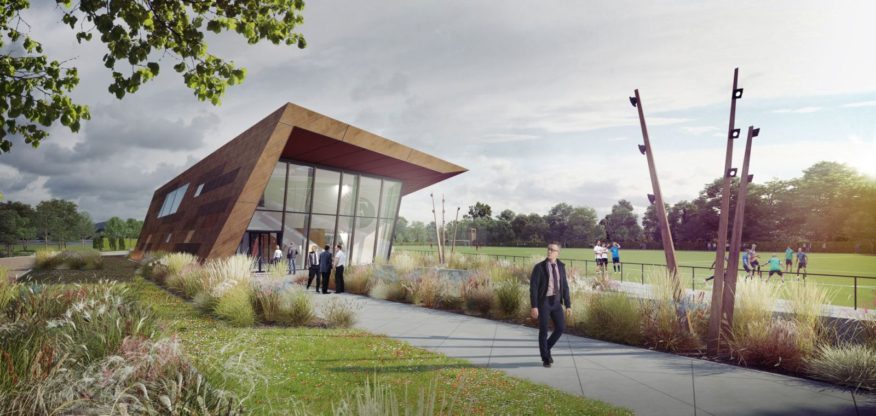
These activities will be supported by various offices, an auditorium, hospitality, lounge areas and of course the changing rooms for players and staff, including a number of wellness facilities. The grounds around the building will accommodate two football pitches and a separate keeper zone – all fitted with the latest analytical technology.
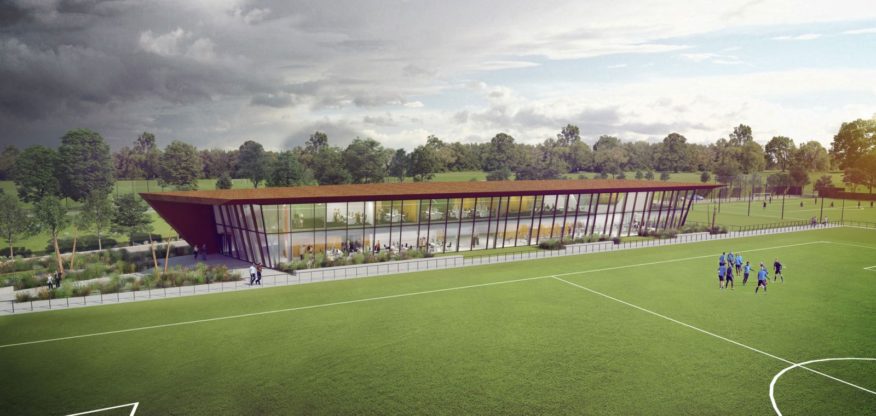
The basic design concept was to achieve as much transparency and interaction as possible between the fields and the building. The façade that faces the adjacent embankment has been designed as a screen, so that the building appears to turn its back to the public road. This creates optimal privacy for players and staff – allowing them to concentrate on their work and performance.
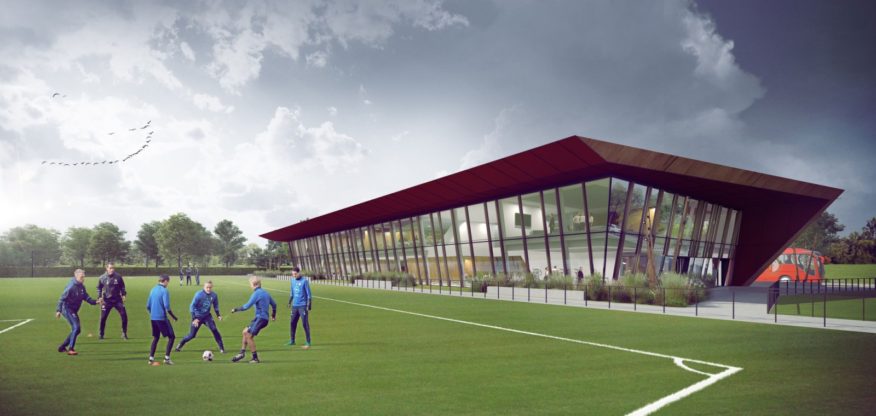
The façade is a sharply delineated, single-form shell that doubles as a pronounced roof overhang projecting towards the fields to the south. This element is made up of trapezium-shaped, expanded weathering steel panels with varying degrees of perforation. The dynamic pattern created by this design is accentuated in a number of areas by starkly-designed window groups, found both in and behind the double façade.
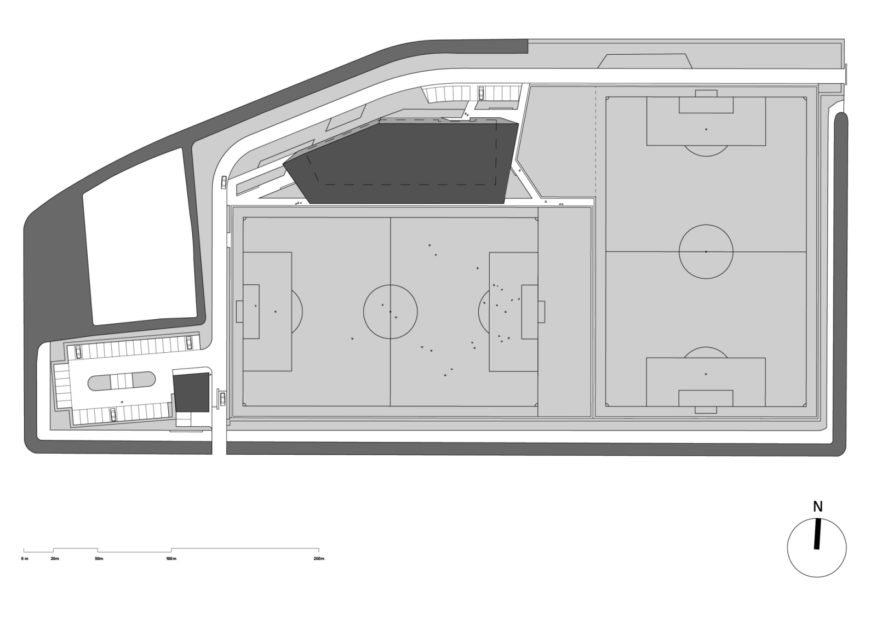
This combined façade-roof element serves as the building’s main landmark feature and represents Feyenoord’s unique identity. And its hue even calls the club’s distinctive colour – red – to mind. Start of construction on the complex is scheduled for mid-2017. Source by Moederscheimmoonen Architects.
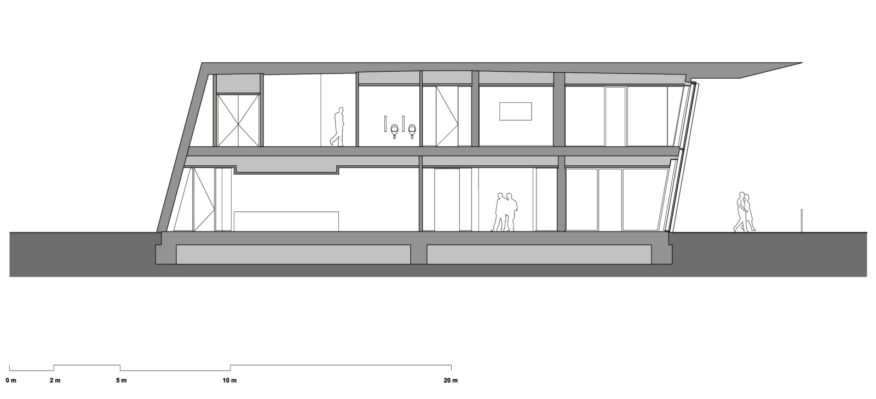
- Location: Rotterdam, Netherlands
- Architect: MoederscheimMoonen Architects
- Architect in Charge: Erik Moederscheim
- Project Team:RuudMoonen, JelleRinsema, Paul van Duijvenbode, AukeBult, Massimo D’Alessio, SulejmanGusic, Ivo Kratochvil, Fernando Polo Calvo, Christiaan Harmse, Sander Malschaert and Carlos Surinach
- Structural designer: IMd raadgevende ingenieurs
- Installations consultancy: Techniplan
- Building physics: LBP|Sight
- Building specifications: Base Consultancy
- Urban planning/landscape: Kybys
- Client: Feyenoord Rotterdam N.V.
- Area: 2,700 m² GFA
- Year: Start of construction mid- 2017; final acceptance 2018
- Images: Coutesy of MoederscheimMoonen Architects

