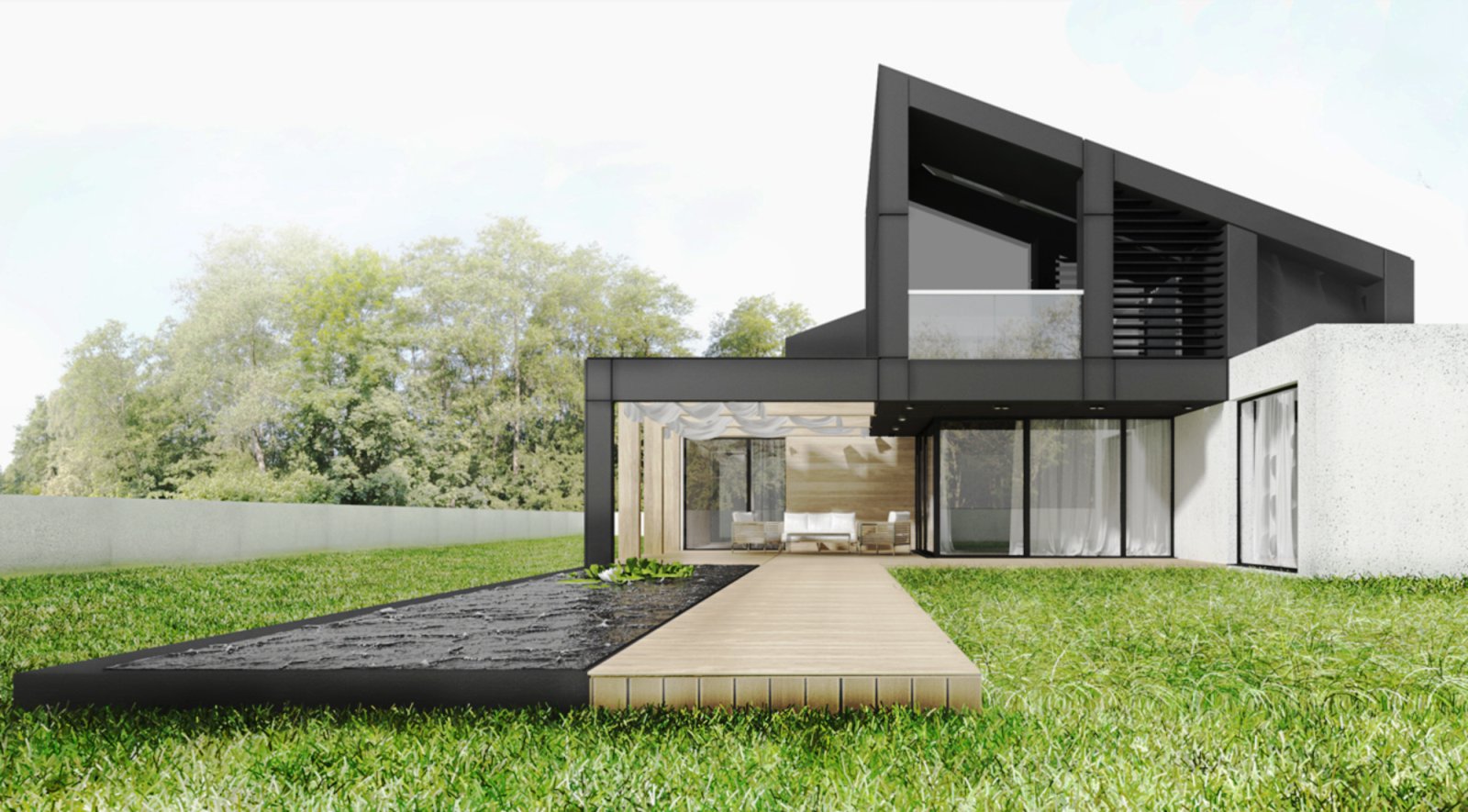The house has been designed on an unusual property located near the town of Buk in the district of Poznan in Poland. Investors from the beginning put a clear objective to have a modern home.
The aim of the project was the use of materials such as metal, concrete, wood and water. The building is adapted to the shape of the plot.
From the south the house is open to the garden and landscape. From the north facade front home was closed. Building has a dynamic form.
The shape of the house is a combination of solid ground and a solid first floor. The facades of the ground floor has been designed with bleached concrete while the first floor with black plate.
Terrace has been designed with wood for a decorative water reservoir. In this way the different functions are separated house. Function of house is simple.
On the ground floor planned living area includes areas such as living room and dining room, kitchen, office, toilet, game room and technical facilities as laundry and garage for two cars.
With salon exit you are to do the garden on the south side of the large glazing and a spacious terrace with a surface of the water.
First floor as a private area includes bedrooms, closets and bathrooms for all residents. Source by SYMETRIA.
- Location: near Buk, Poland
- Architect: SYMETRIA pracownia architektury
- Architect in Charge: Beata Kornosz
- Site area: 1500m2
- Area: 280m2
- Year: 2017
- Images: Courtesy of SYMETRIA pracownia architektury

Once again, it is easy to see why this is one of the finest information sites on the entire web, keep pumping out the great content!