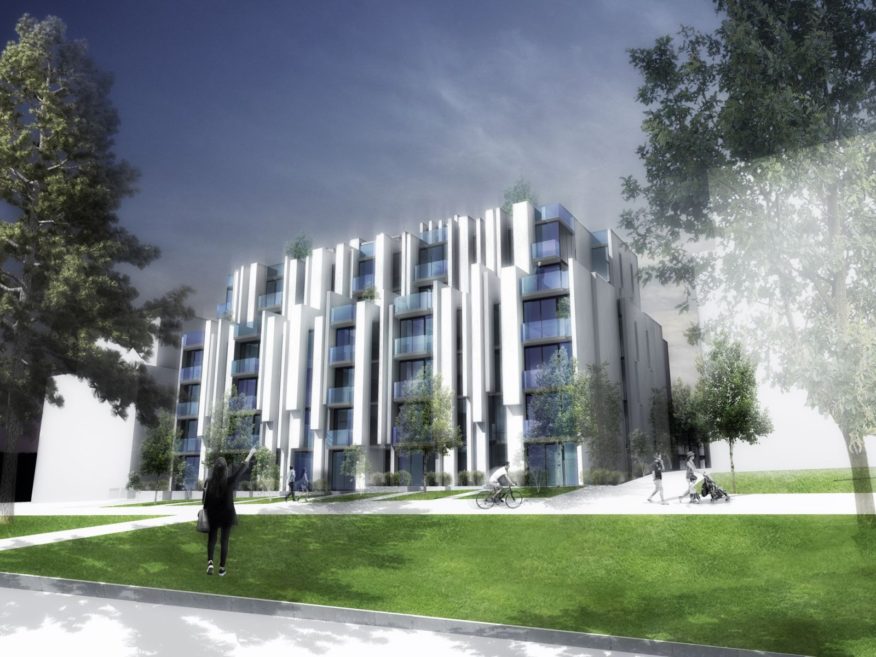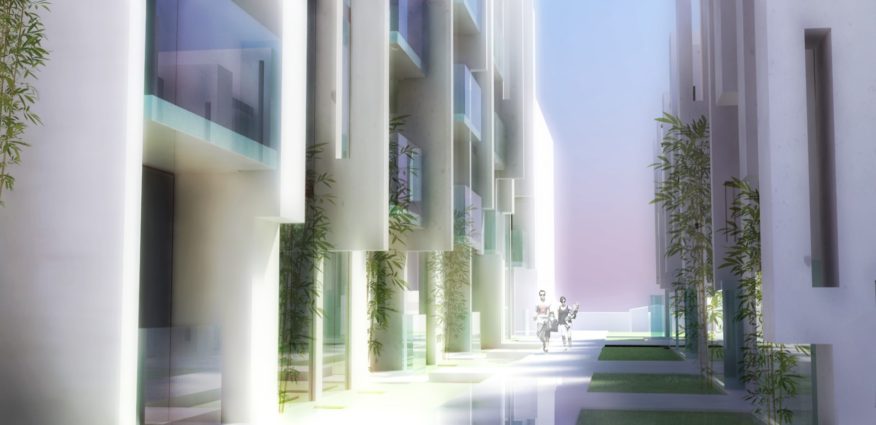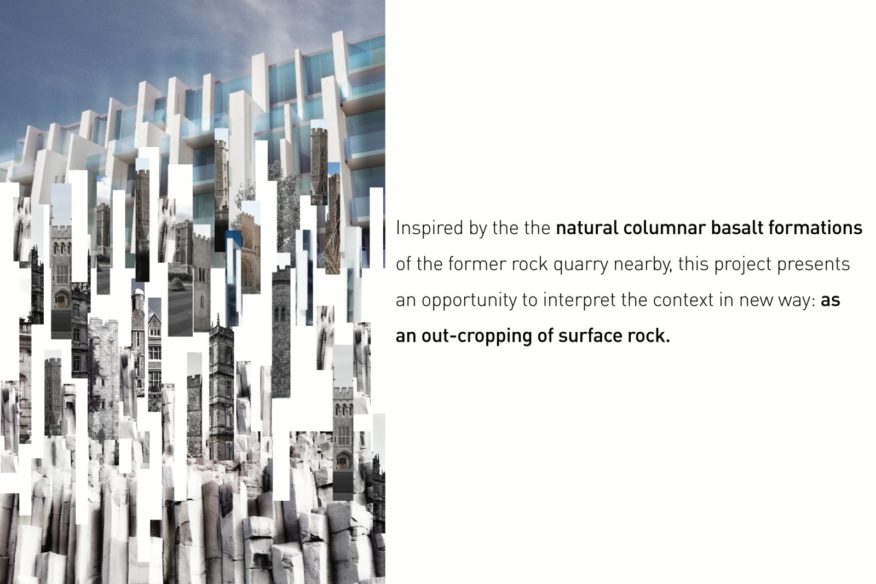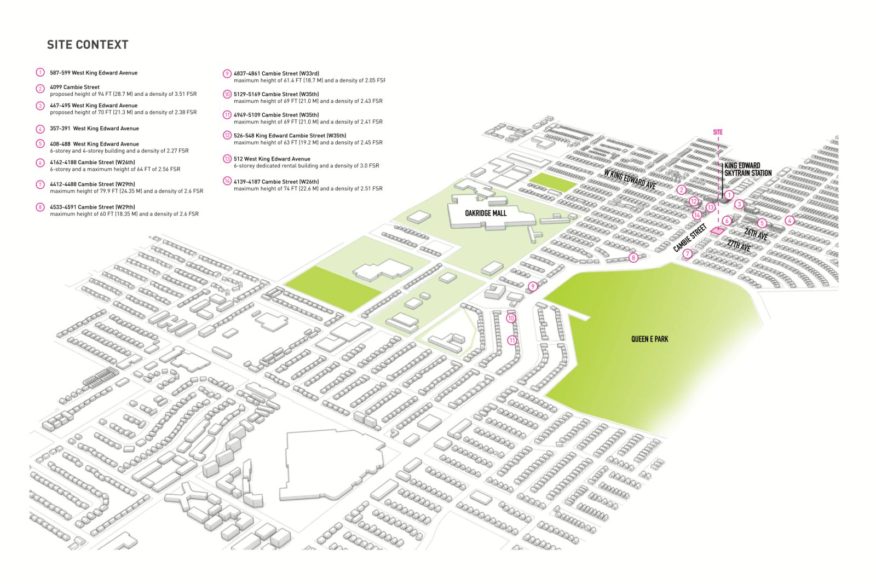
Inspired by the organic beauty of the ancient basalt rock formations of the neighbouring Queen Elizabeth Park, this mid-block proposal presents an opportunity to interpret the context in new way: as an out-cropping of surface rock.

EXOSKELETON: The Quarry House utilizes and expresses and external structural skin as its primary structural system. The pilasters are modified to generate a more organic expression that mimics the natural form of the columnar basalt of the area.

HISTORIC REFERENCE: Formations on Queen Elizabeth Park appeared as a result of volcanic activity 31- 34 million years ago; basalt was formed into columns that show the pattern of cooling as the magma cut across layers of other rock. This formation of igneous columnar basalt left a “little mountain”.
Influenced by the unique and timeless character of the natural setting, three architectural themes have emerged:

1 VERTICAL LAYERING: The dominant architectural expression is a fragmented frame. Expressed in varying dimensions the vertical frames work to animate the façade and when viewed obliquely reveal a solidity and timelessness to the architecture.

2 FRAGMENTATION: To soften the architecture and ‘blur’ its edges into the natural surroundings, the vertical frames are fragmented or pixilated into wall segments. This fragmentation enhances the layered expression of the façade recalling the natural columnar basalt formations of Queen Elizabeth Park.

3 LANDSCAPE: The expression of seemingly random form and massing as a strong design expression of west coast modernism grew out of an ‘organic’ approach to contemporary architecture. This approach sought to unify architecture with landscape as a seamless composition to the point that buildings may appear to have risen from the landscape itself.

The use of fragmentation or architecture with ‘rough/textured edges’ is prominent in the expression of the proposed building. In this way, the architectural expression is a hybrid of landscape and architectural elements that acknowledge the importance of the site.

- Location: 4238-4262 Cambie Street, Vancouver, Canada
- Architect: Arno Matis Architecture
- Landscape Architect: Hapa Collaborative
- Marketing: Magnum Projects
- Arborist: Froggers Creek Tree Consultants Ltd.
- Civil Engineer: Creus Engineering Ltd.
- Code Consultant: Camphora Engineering
- Electrical Engineer: Gager Electrical
- Environmental Engineer: Pgl Vancouver
- Geotechnical Engineer: Exp
- Mechanical Engineer: Rocky Point Engineering
- Structural Engineer: Fast & Epp Surveyor Lnls
- Sustainability: Kane Consulting Partnership
- Developer: Create Properties Ltd.
- Gross Area (w/Parking): 90,000 sq ft
- Images: Courtesy of Arno Matis Architecture

