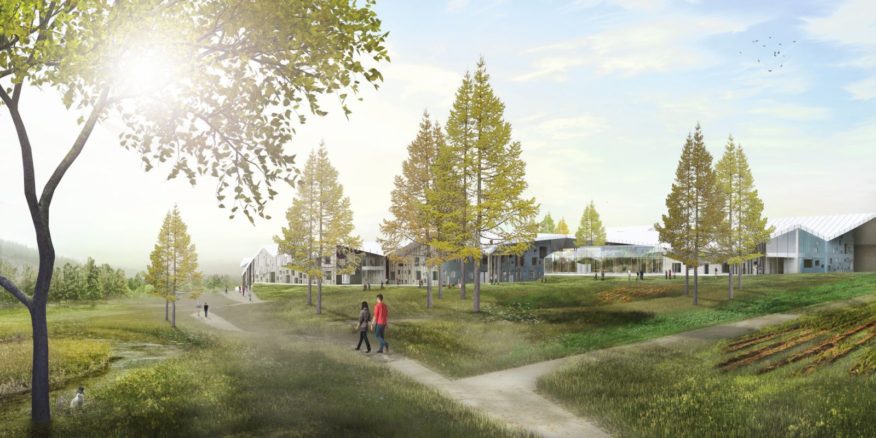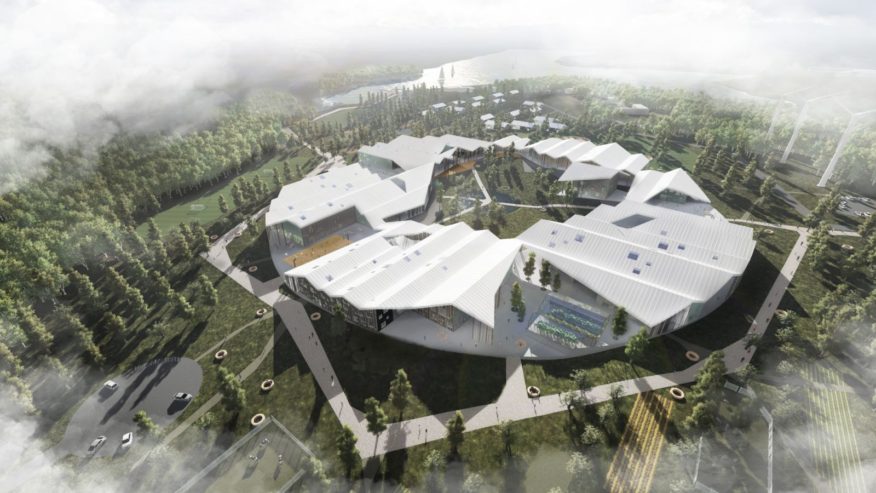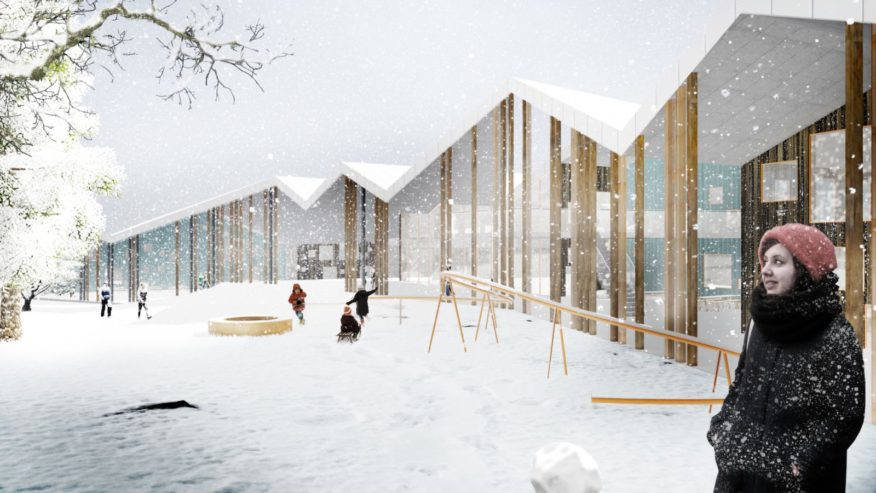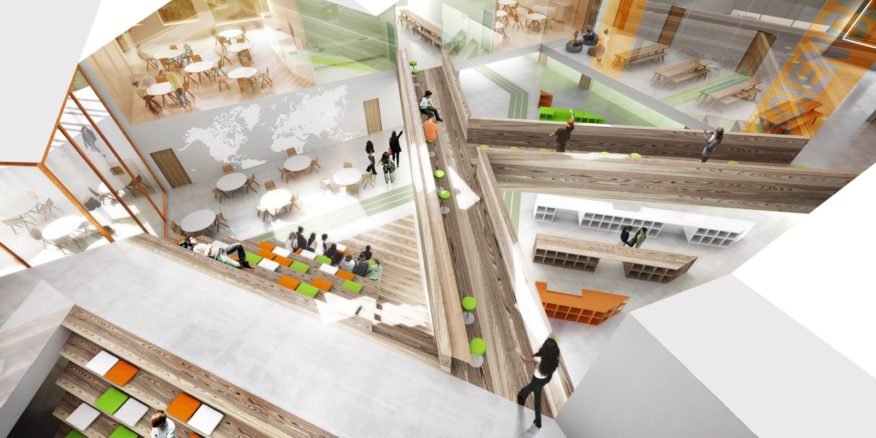
The vision for the Smart School is to create a school that unites architecture and landscape into a unique, diverse and including learning environment and gathering point for the local community.

The complex is organised as a permeable ring of buildings, which contain the main functions. Each building expands towards the centre in the form of directly related outdoor area and together these areas form a diverse arena for experiential learning and pedagogical synergies.

The very active and social spaces of this central campus are contrasted by a calmer and contemplative landscape of natural and agricultural areas outside of the ring, which allow the school to be partially self-sufficient and are included in teaching activities.

The buildings are connected by a large roof surface with distinctive eaves, which gives the complex a recognisable identity and creates a series of roofed outdoor areas.

These zones dissolve the boundary between the indoor and outdoor spaces by creating a diverse transitional zone for learning and physical activities, play, social interaction and relaxation.

The school is designed for 1.040 students, aged from 3 to 18 years, a staff of over 400, and public users. The complex consists of a pre-school, junior and high school as well as public cultural, leisure and health centres. The school focus on diversity and inclusion.

A minimum of 15% of the student body is reserved for orphans and children with limited physical capabilities. Therefore, a part of the site will contain a special settlement, where the orphaned children live with their foster families. Source by Cebra.


