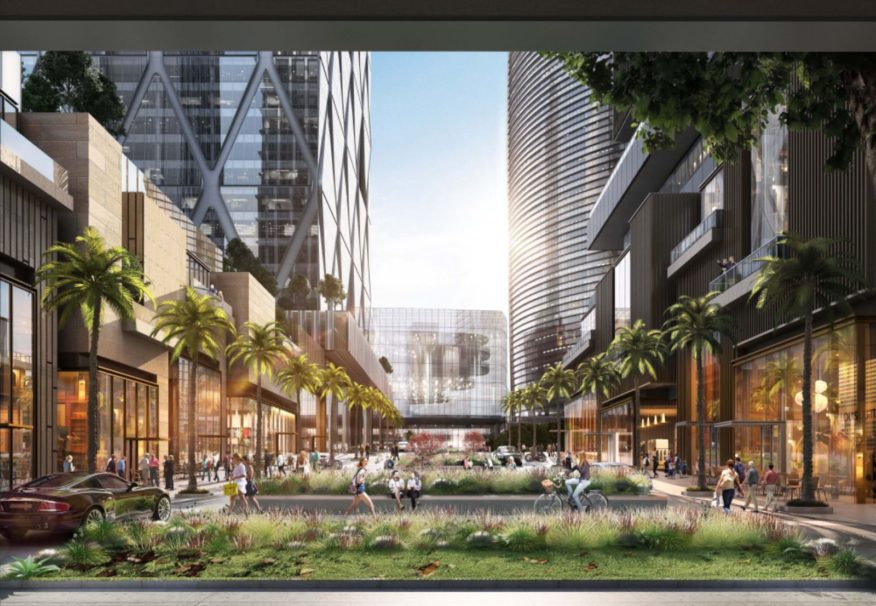
TCC Assets (Thailand) Company Limited and Frasers Centrepoint Limited (FCL) have unveiled plans for One Bangkok, a new 16-hectare mixed-use development in the heart of Bangkok. Skidmore, Owings & Merrill (Thailand) Limited (SOM) is working with a team of local and international architecture and landscape architecture firms to complete the vision for One Bangkok—the largest private-sector development in Thailand to date.

Adjacent to the city’s beloved Lumphini Park, One Bangkok introduces an extensive collection of residential, hotel, retail, office, and public spaces to the city center. An estimated 60,000 people will live and work in the district when complete in 2025.SOM’s vision for One Bangkok establishes a vertical village designed to foster community and promote well-being in a dense urban environment. Welcoming streetscapes create a sense of place where people wish to return, and a wide range of outdoor spaces, including eight hectares of public plazas and landscaped greenspace, form a new center of social life in the city.

One Bangkok is the first project in Thailand to target LEED Platinum certification for Neighborhood Development: the architecture and landscape respond to and embrace the tropical climate and ecology, utilizing sustainable design approaches and technologies to significantly reduce energy consumption and water use. The master plan centralizes energy and water-management systems to optimize efficiency and to anticipate future growth. The use of greenspace and permeable materials will retain rainwater on-site to reduce runoff and facilitate absorption that will help replenish groundwater resources.

SOM is working with the One Bangkok project team to design a selection of towers in the district, each with its own unique character and form: green terraces cascade down one tower; on another, two volumes are joined together by a lattice of sky gardens and atria. The design of the towers, shaped by a multidisciplinary team of architects, engineers, and sustainability experts, reduce the ecological footprint of the district through careful site placement and positioning and a suite of sustainable engineering systems tailored to the local climate. Source and images, Courtesy of SOM.

