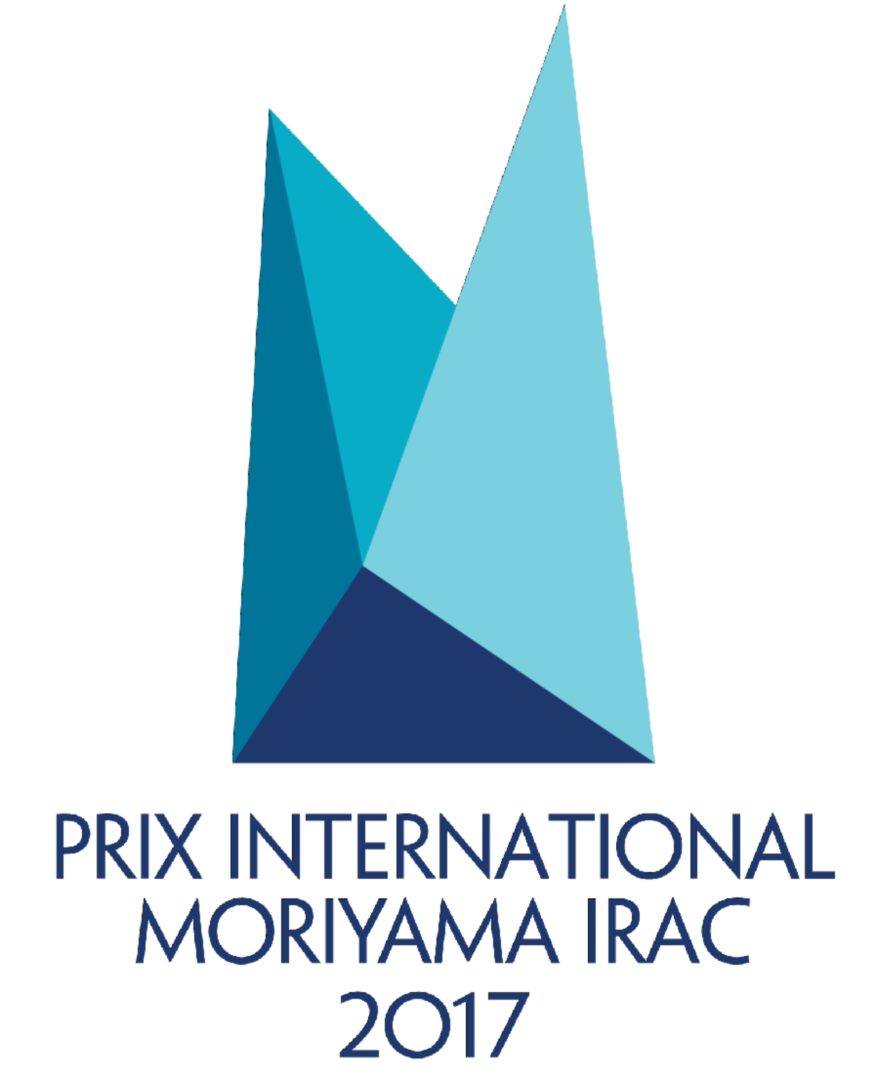
The Royal Architectural Institute of Canada (RAIC) is pleased to announce the shortlisted projects for the 2017 Moriyama RAIC International Prize. The four shortlisted projects are: 8 House by BIG (Bjarke Ingels Group) in Copenhagen
Denmark; Fuji Kindergarten by Tezuka Architects in Tokyo, Japan; Melbourne School of Design by John Wardle Architects and NADAAA in Melbourne, Australia; and the Shobac Campus by MacKay-Lyons Sweetapple Architects in Nova Scotia, Canada.

The Prize, awarded every two years, is open to all architects, irrespective of nationality and location. The winner is selected in an open, juried competition. This year’s jury of experts has considered a range of criteria in the evaluation of submissions, which were received from 17 countries across four continents, and will visit the shortlisted projects.

The winner of the 2017 Prize will be announced on September 19, 2017, at the RAIC’s gala event at The Carlu, a historic event space in Toronto and one of the city’s best examples of Art Moderne architecture. In addition to the main CAD $100,000 prize, three scholarships of CAD $5,000 each will be awarded to three students of Canadian schools of architecture on the basis of a written essay.
House 8 by Bjarke Ingels Group
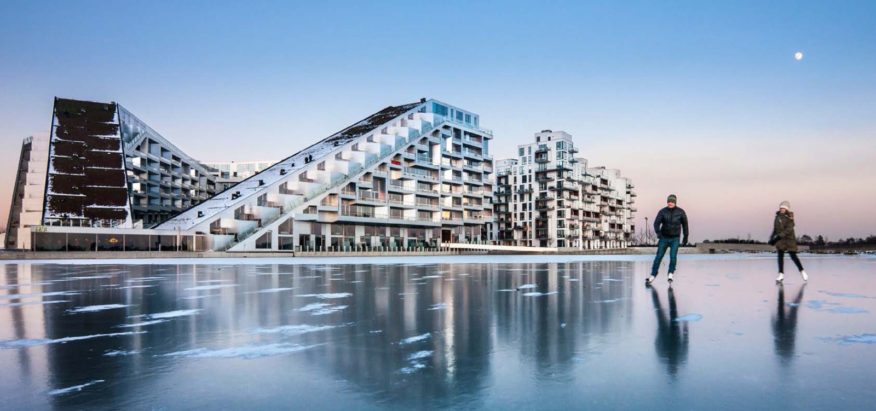
- Location: Copenhagen, Denmark
- Client: Høpfner A/S, Danish Oil Company, St. Frederikslund
- Collabotators: Moe & Brødsgaard, KLAR, Veg Tech A/S
- Size: 667,300 SF
- Completed: 2010
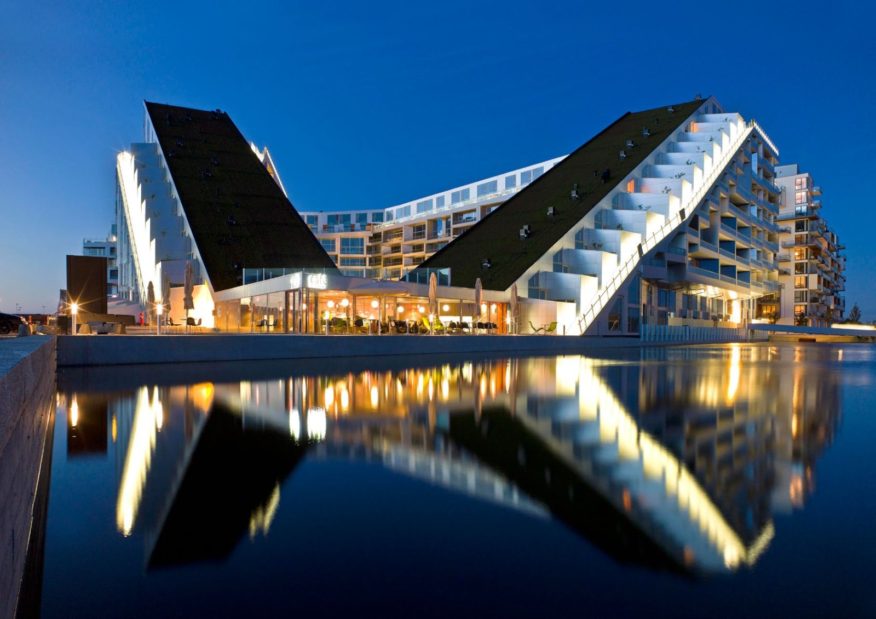
The 8 House is a mixed-use residential building located in the neighbourhood of Ørestad South, outside of Copenhagen, situated on the edge of a canal and with views of the Kalvebrod Fælled fields. With 475 units that vary in size and layout, the building meets the needs of people in all of life’s stages: young and old; families and single people; growing and shrinking families. At the 8 House, closeness thrives in the 667,300 SF building.

The tranquillity of suburban life goes hand-in-hand with the energy of a big city, where business and housing co-exist. 8 House is where common areas and facilities merge with personal life. Instead of dividing the different functions of the building in separate blocks, they have been layered horizontally. Housing rests above public, commercial, and retail programs—such as offices, a kindergarten, a café—that unfold at the base of the building.
Fuji Kindergarten by Tezuka Architects

- Location: Tachikawa, Tokyo, Japan
- Constructor: Takenaka Corporation
- Total Floor Area: 1,304.01m2
- Completed: 2007

Fuji Kindergarten is a large, one-story, oval-shaped kindergarten, well known to accommodate over 600 children freely running around the oval-shaped roof. All of architectural spaces were designed to be at the scale of a child, so there is an extremely close relationship between the floor level and rooftop level.
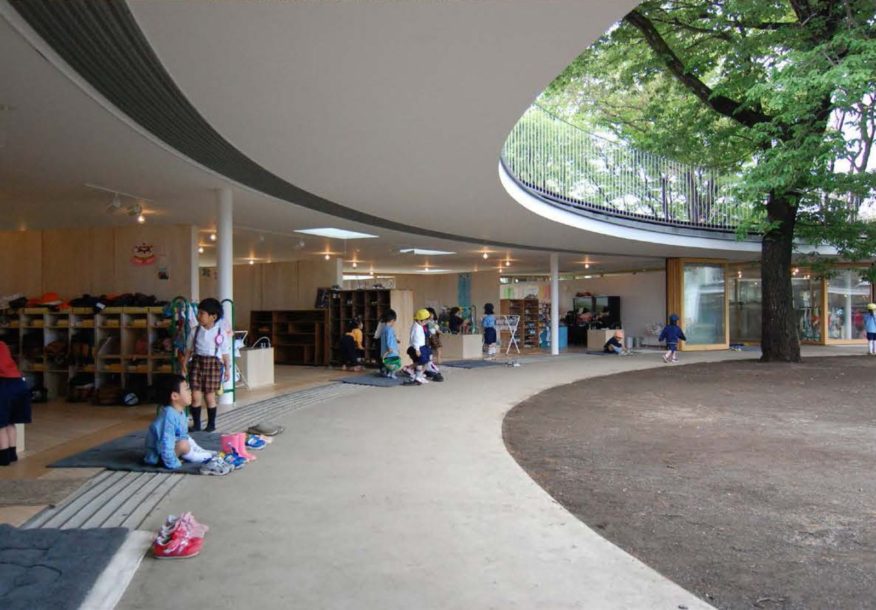
Three pre-existing Zelkova trees shoot through the architecture and are splendid climbing points for children on the roof. There is not a single piece of play equipment on the roof. The rooftop itself becomes the play equipment. Even children who don’t usually run will most certainly race around this roof.
Melbourne School of Design by JWA Architects + NADAAA
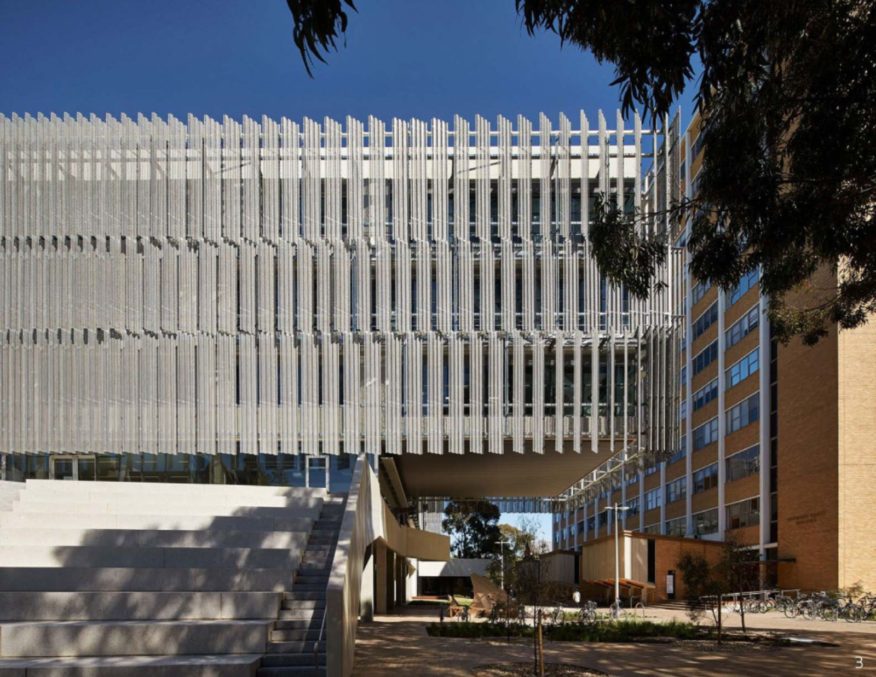
- Location: Melbourne, Australia
- Principals in Charge: John Wardle & Stefan Mee
- Project Manager: Stephen Georgalas
- Area:15772.0 m2
- Completed: 2014

The focus of the MSD was to rethink the entire challenge of architectural education to give priority to four themes: the ‘academic environment’, the ‘suspended studio’, the ‘living building’, and ‘built pedagogy’, all themes that cover certain urgencies of this time and various ambitions for the future. The design foresaw some critical changes in architectural education that are the result of inter-disciplinary work, and how spaces of pedagogy can react to and accommodate a platform for various fields to come together and form something larger than the sum of their parts for the good of its students and their future contributions to society.

In a time of both economic crisis and ecological vulnerability, the building addresses the use of resources, challenges conventional means and methods of project delivery, and considers the life cycle implications of the building. Finally, the project also serves as a pedagogical model—teaching by example and radicalizing the media with which it is working.
The Village Architect Shobac Campus by MacKay-Lyons Sweetapple Architects
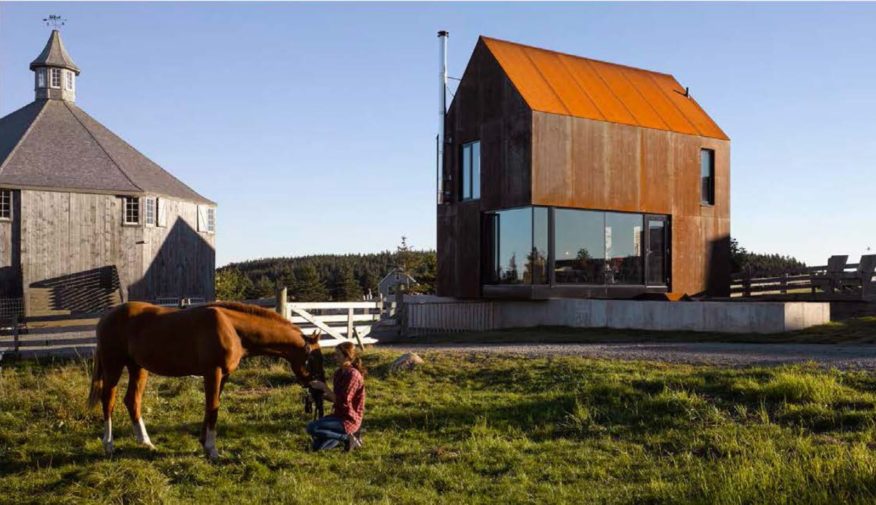
- Location: Upper Kingsburg, Nova Scotia, Canada
- Architect in Charge: Brian MacKay-Lyons, Meggie Kelley, Tyler Reynolds
- Area: 700.0 ft2
- Completed: 2015
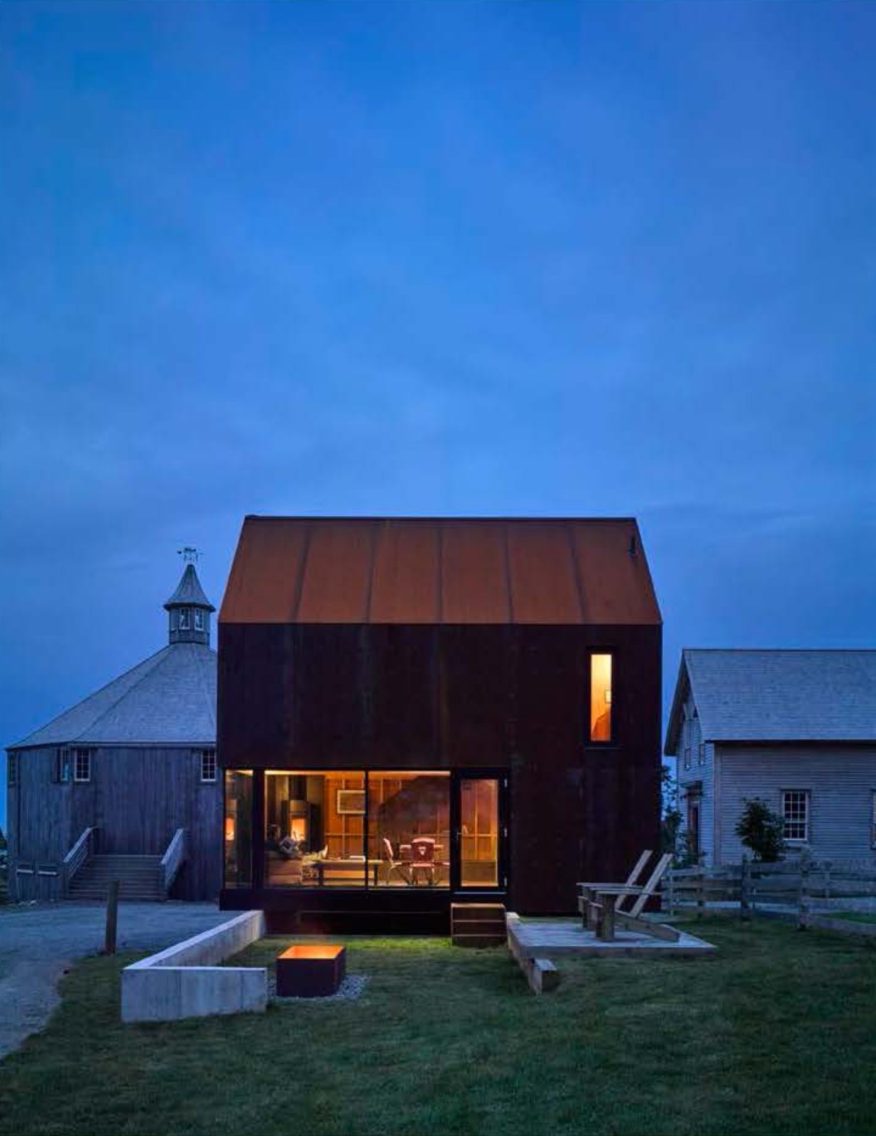
This approximately 700 ft² dwelling is the most recent in a series of affordable, modest houses designed by the firm, exploring the idea of ‘economy as ethic’. It is a flexible prototype which is intended to be replicated and customized to specific sites. Its inherent ‘DNA’ allows this one bedroom house to easily grow into a two bedroom, 1,000 ft² family house. It is proto-urban, as it implies aggregation to make urban fabric. Its material expression can be adapted to other cultural contexts. It is rational in its structure and modular in its components. It is a small building which can have a big impact.

Through its traditional gabled roof form it communicates with the adjacent 1880s octagonal troop barn and 1830 Chebogue Schoolhouse (reconstructed and moved to the site). Due to its pivotal position in the campus, it actively engages with all of the other adjacent structures by framing courtyards. It optimizes both prospect and refuge in the landscape. As a landscape viewing instrument it seems to own the pastoral valley to the north and east through a generous 24’ wide corner window. At grade the blank plinth/hearth/stair wall protects the interior from the road, while a 12’ south-facing window above offers solar gain and a dramatic view toward Hirtle’s Beach.
Source and photos, Courtesy of Royal Architectural Institute of Canada.

