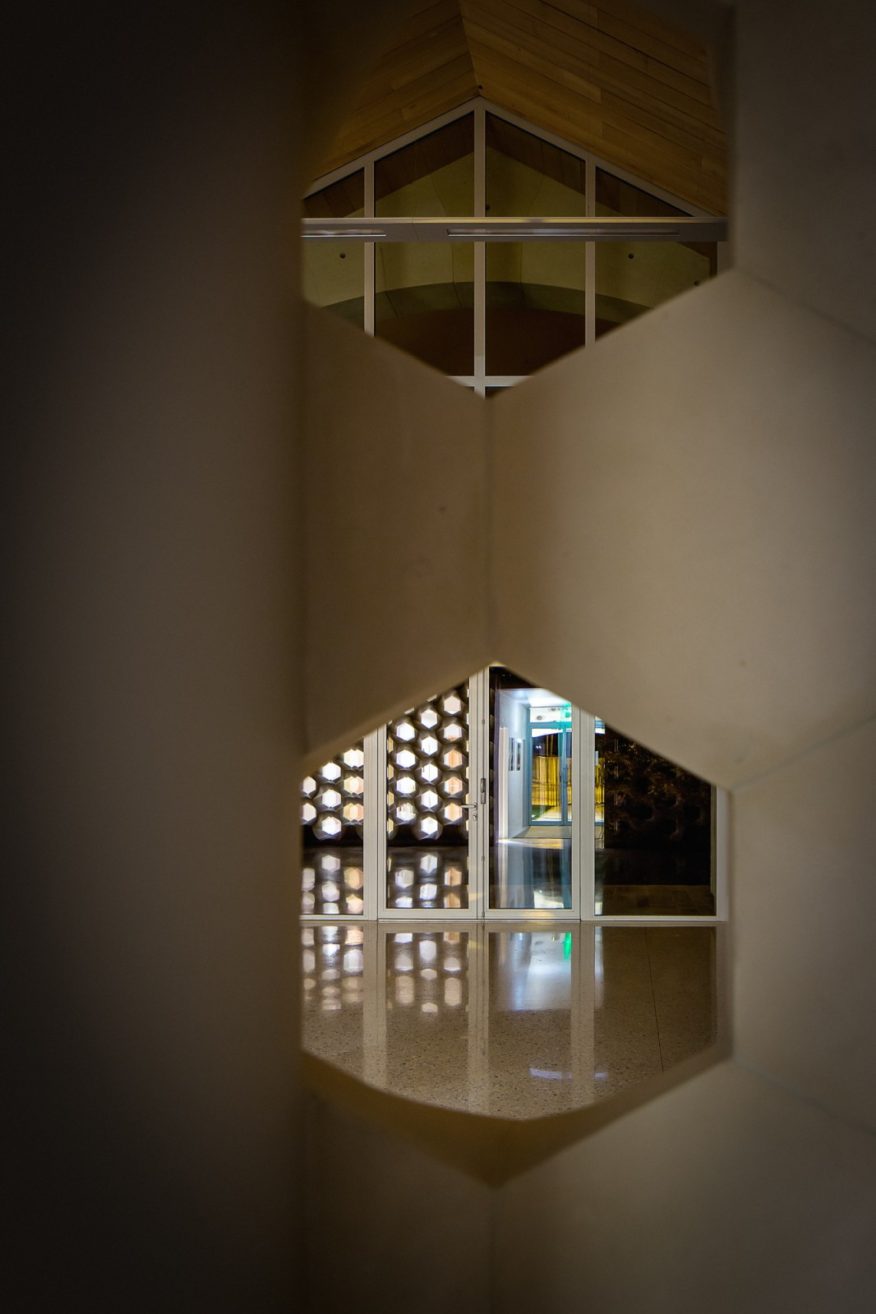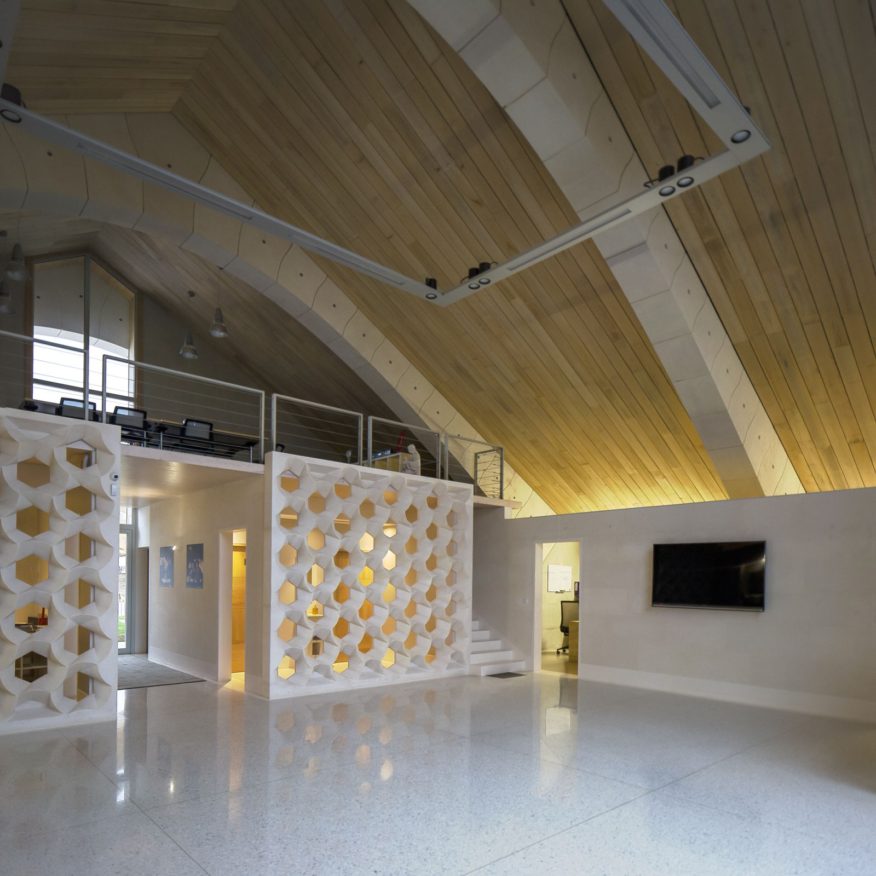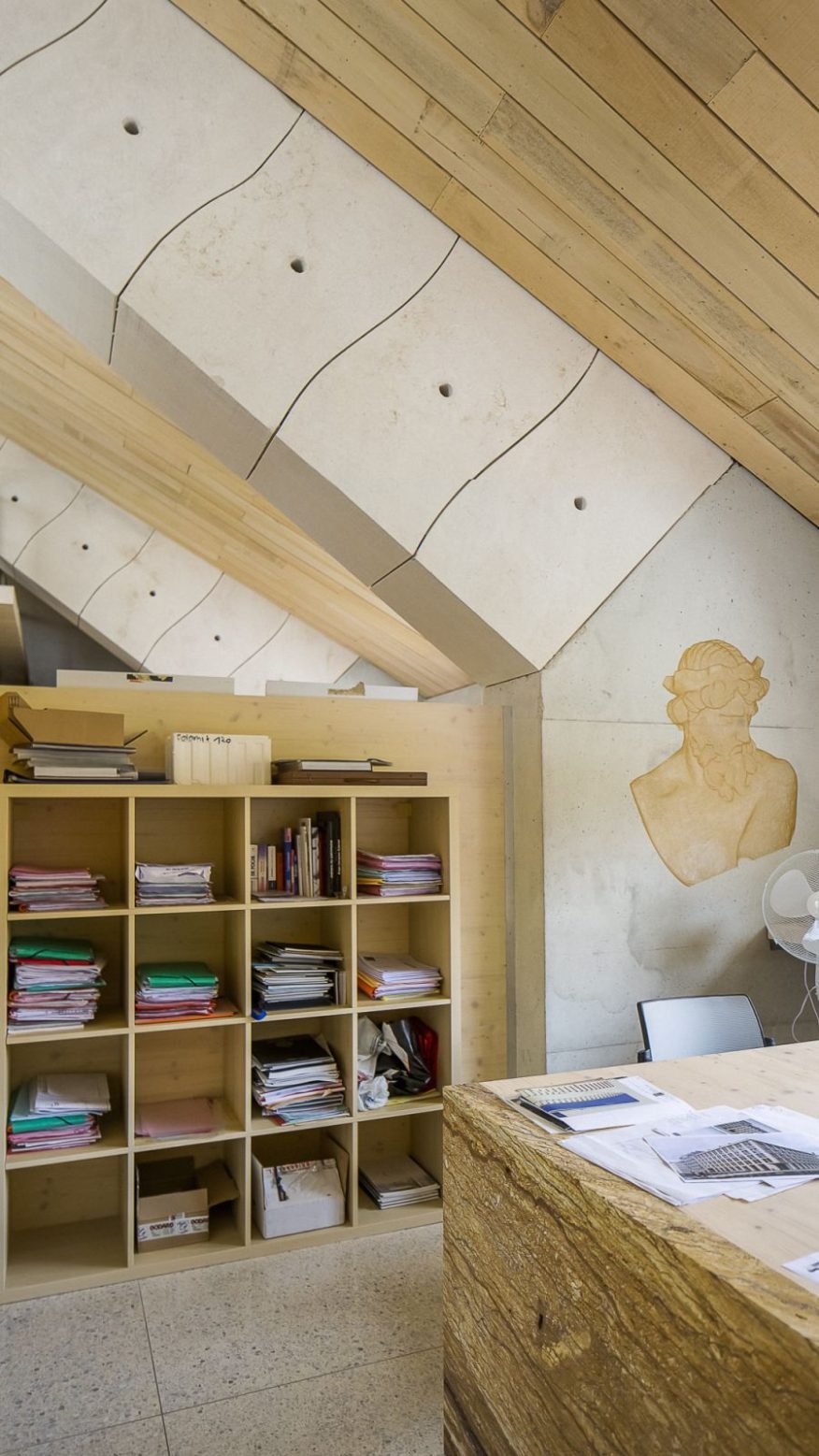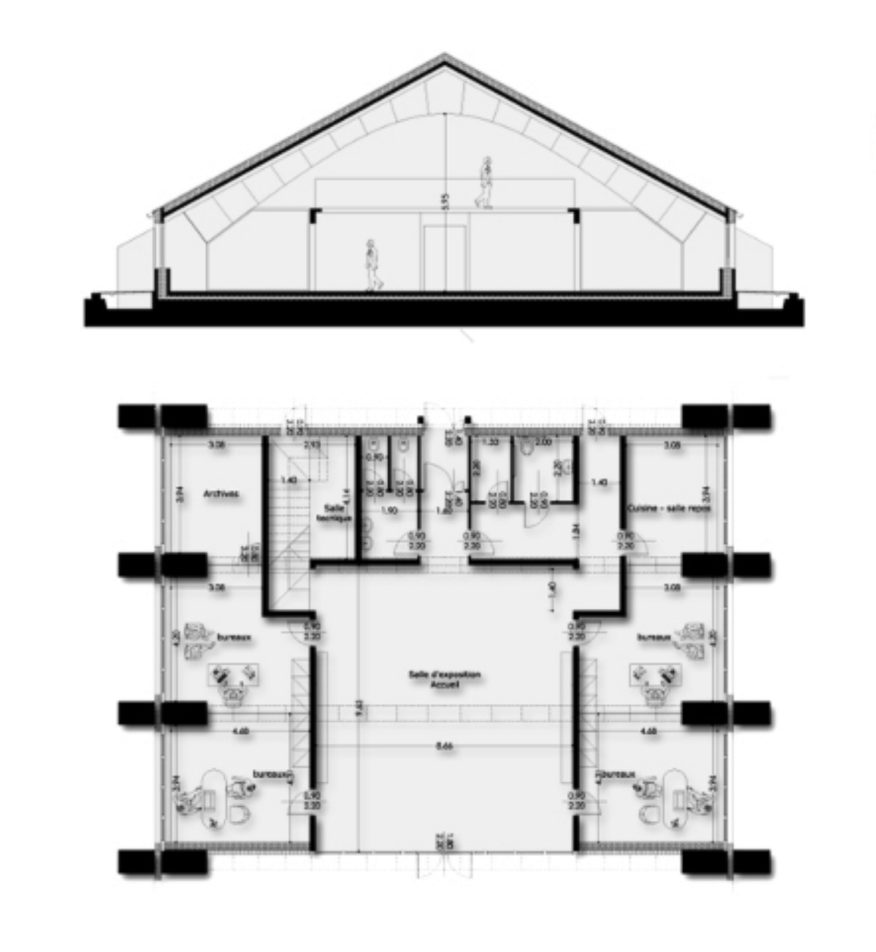
The diaphragm arch is part of a research program related to new stone architectures developed in collaboration with the French society SNBR, Troyes, specializing in stone masonry with numerically controlled machinery.
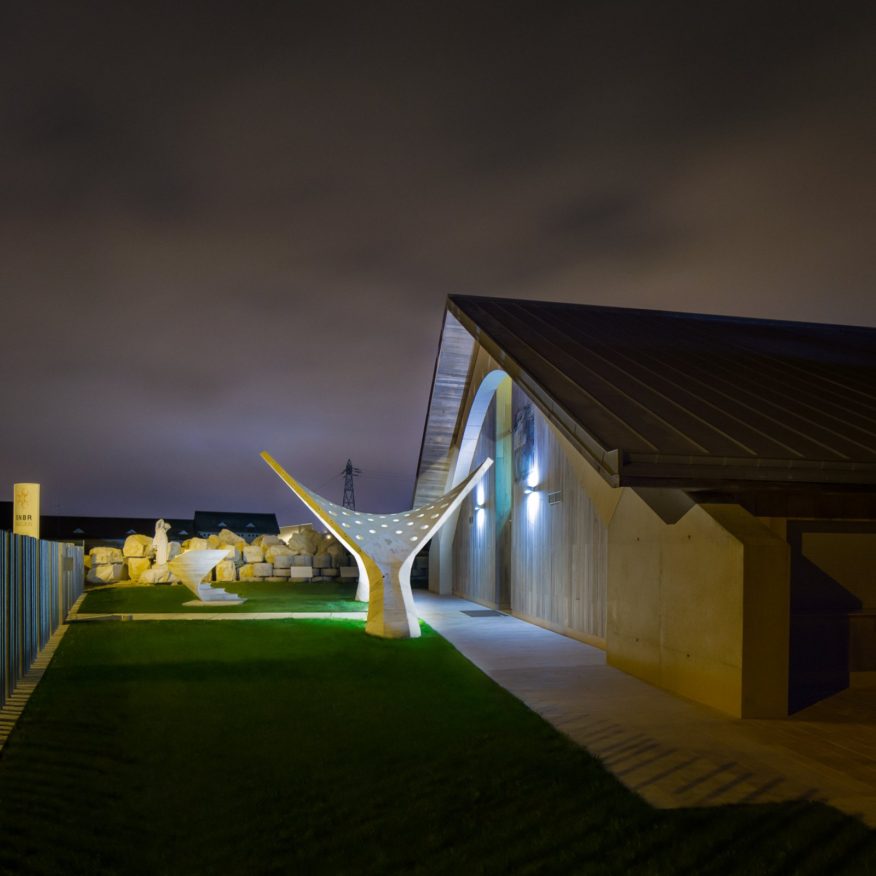
The principle aim of the project was to create a HQE building (Haute Qualité Environmentale) according to French energy standards, in stone and wood. The HQE methodology which has been used in France since 1994, is different from other European approaches because of its implementation of four essential criteria: eco-construction, eco-project management, comfort and health.

Another important feature of the HQE approach is the manner in which criteria are adopted according to the varying climatic zones of France, privileging in this way certain aspects connected to thermal comfort and the use of materials local to the site.

The commissioners specified the construction of a building redolent and representative of the company’s image, one that works with stone, by using stone, an ancient material , applying absolutely up-to-date technologies. The design foresaw the construction of a large roof under which a functional plan could be freely interpreted, existing in total harmony with the genius loci of the French countryside, characterized by double pitched sloping roofs, using the logic of the diaphragm arch positioned on parallel planes.
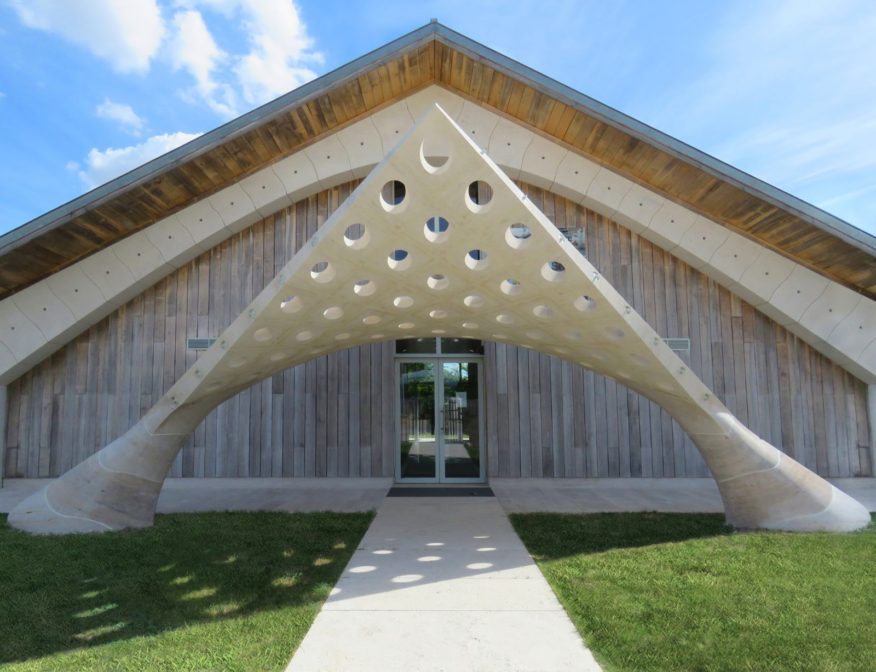
The design of the arch initiated from the optimization of structure in order to reduce the thickness of the stone material to a minimum, for both economic and, above all, aesthetic reasons and connected to the idea of a concerted experimentation into the potential of the material.
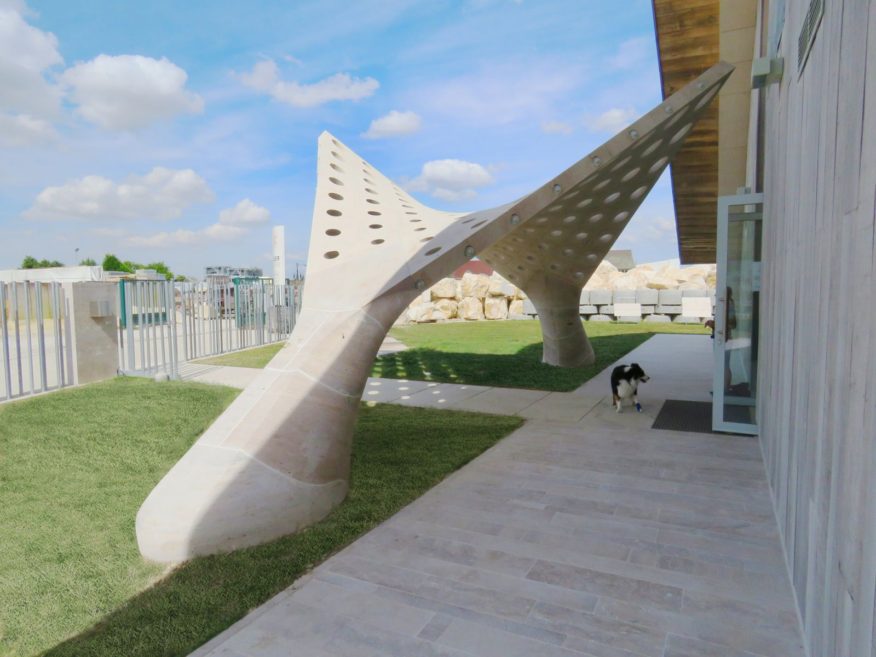
The arches were constructed in Beaulieu limestone with a span of 20 m. The line of the intrados/archway is parabolic while that of the extrados is straight. The joints form sinusoidal curves. The parabolic curve of the archway ‘follows’ the stress-strain curve to which the arch is subjected; the superior straight lines , double sloping, were designed to support the wooden roof structure.

Finally, the shape of the articulated curved joints increases the contact surface between the blocks and consequently, friction, while at the same time, avoiding any damage to the stone. The arch is repeated four times in a parallel pattern (4 m) , until it covers a total space of 300 square meters.

The wooden structure of the roof functions as a static support for the arches below that would otherwise collapse onto the octagonal surface of the lying plane due to horizontal thrust. The structure of the arch allowed for the possibility to utilize pre-compression techniques, using a steel cable threaded into the stone through drilled holes.
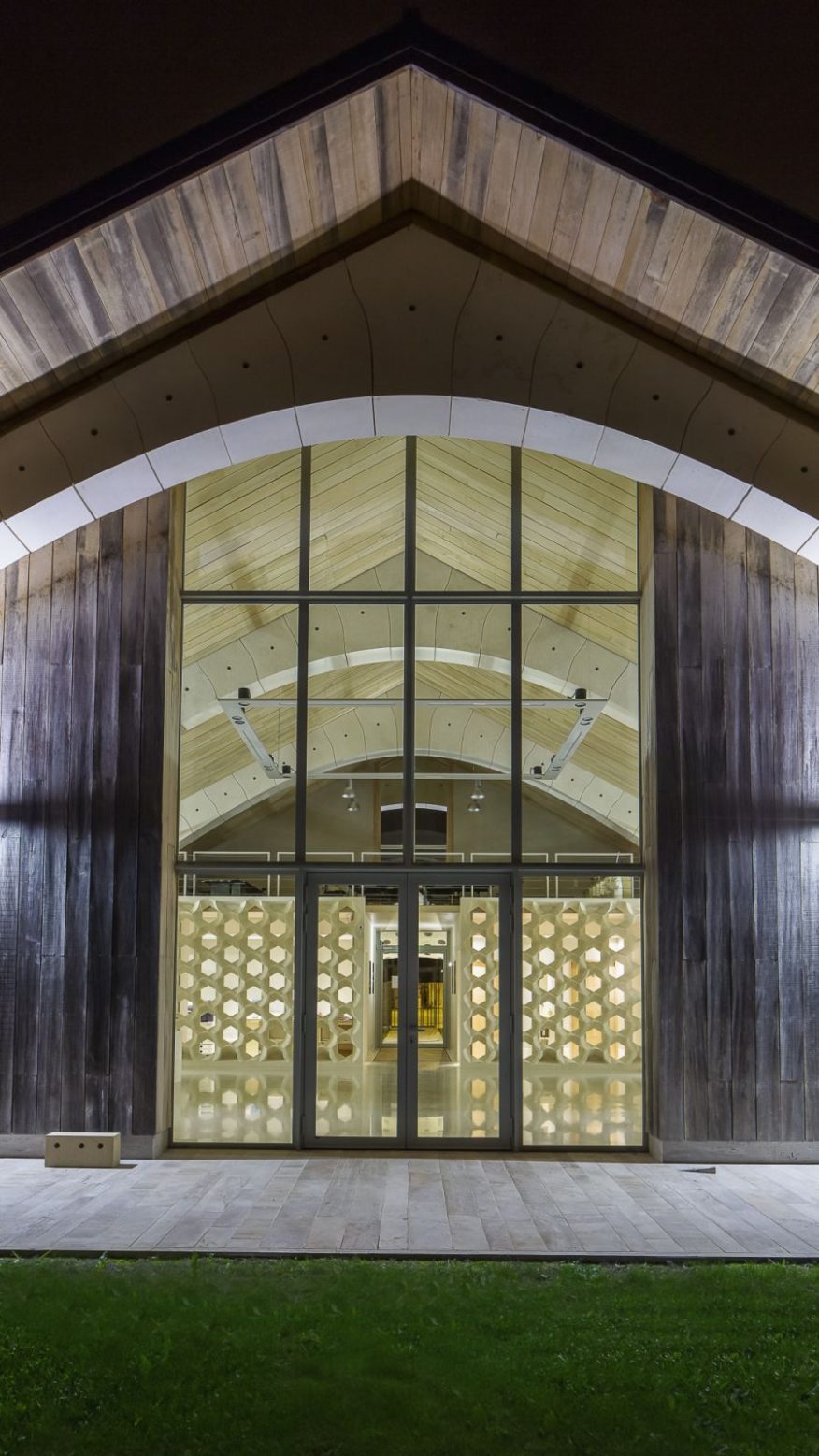
This technique offered an interesting solution to problems concerning the use of stone structures in contemporary architecture, allowing us to reject prejudices regarding the technological possibilities for such materials used in large constructions.

The absence of seismic activity in the Troyes area indicated the choice of a ‘traditional’ type of structure with the arches transferring their weight into horizontal thrust. The experiment was tried first on a prototype. Source by Atelier Fallacara.

- Location: 10300 Zi Savipol, Sainte-Savine – Troyes, France
- Architect: Atelier Fallacara
- Project Team: Giuseppe Fallacara, Marco Stigliano
- Designers: Maurizio Barberio, Micaela Colella
- Structural Engineers SNBR Bureaux: Giuseppe Fallacara, Anatech, Frédéric Fajot
- Structural Engineers HyparGate: Nicola Rizzi, Valerio Varano, Daniele Malomo
- Stone: Pierre de Valanges, Armenian Travertine
- Contractor: Societé Nouvelle Batimant Regional (S.N.B.R.)
- Client: Societé Nouvelle Batimant Regional (S.N.B.R.)
- Area: 300 m2
- Year: 2016
- Photographs: Gaz Blanco, Courtesy of Atelier Fallacara

